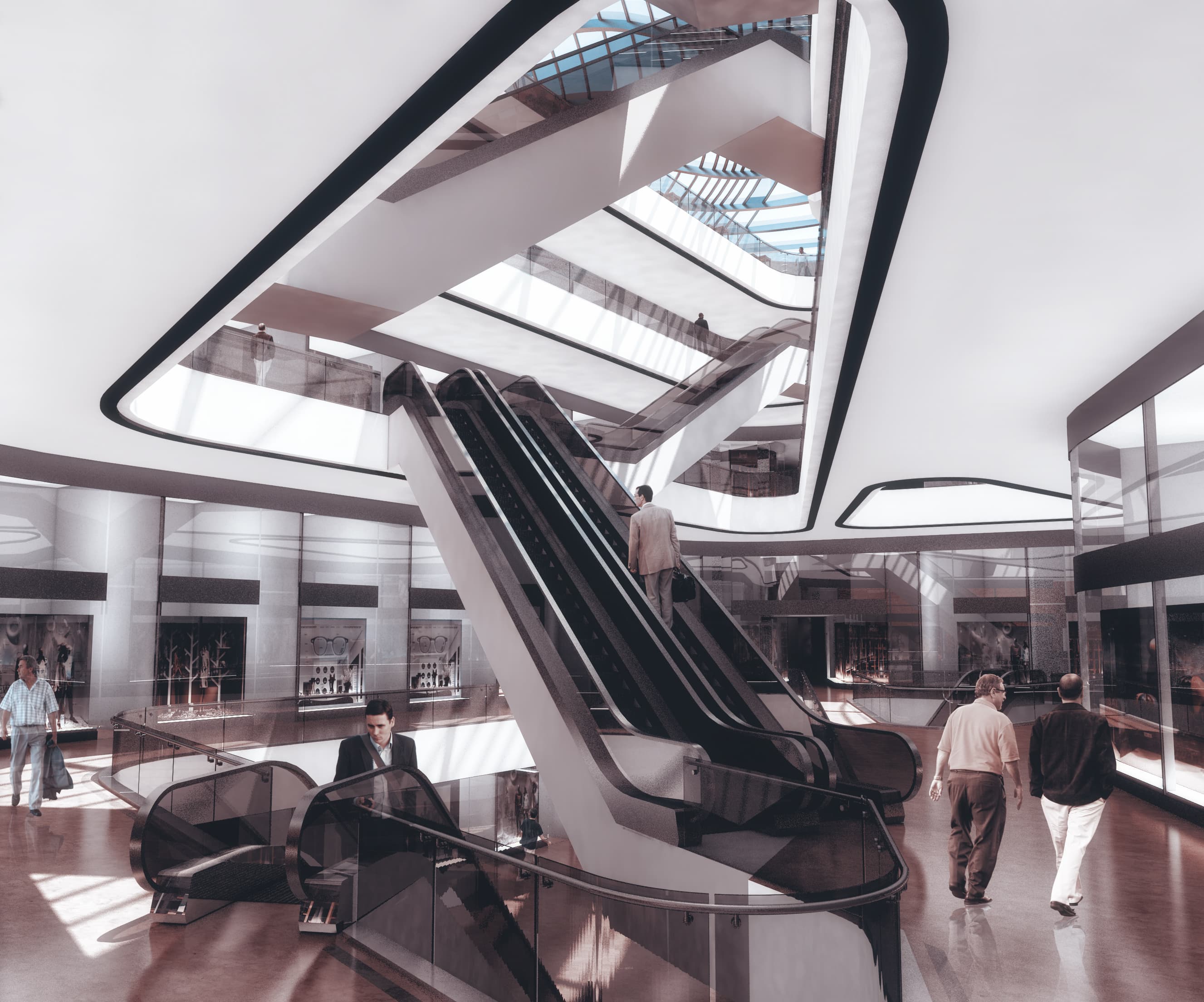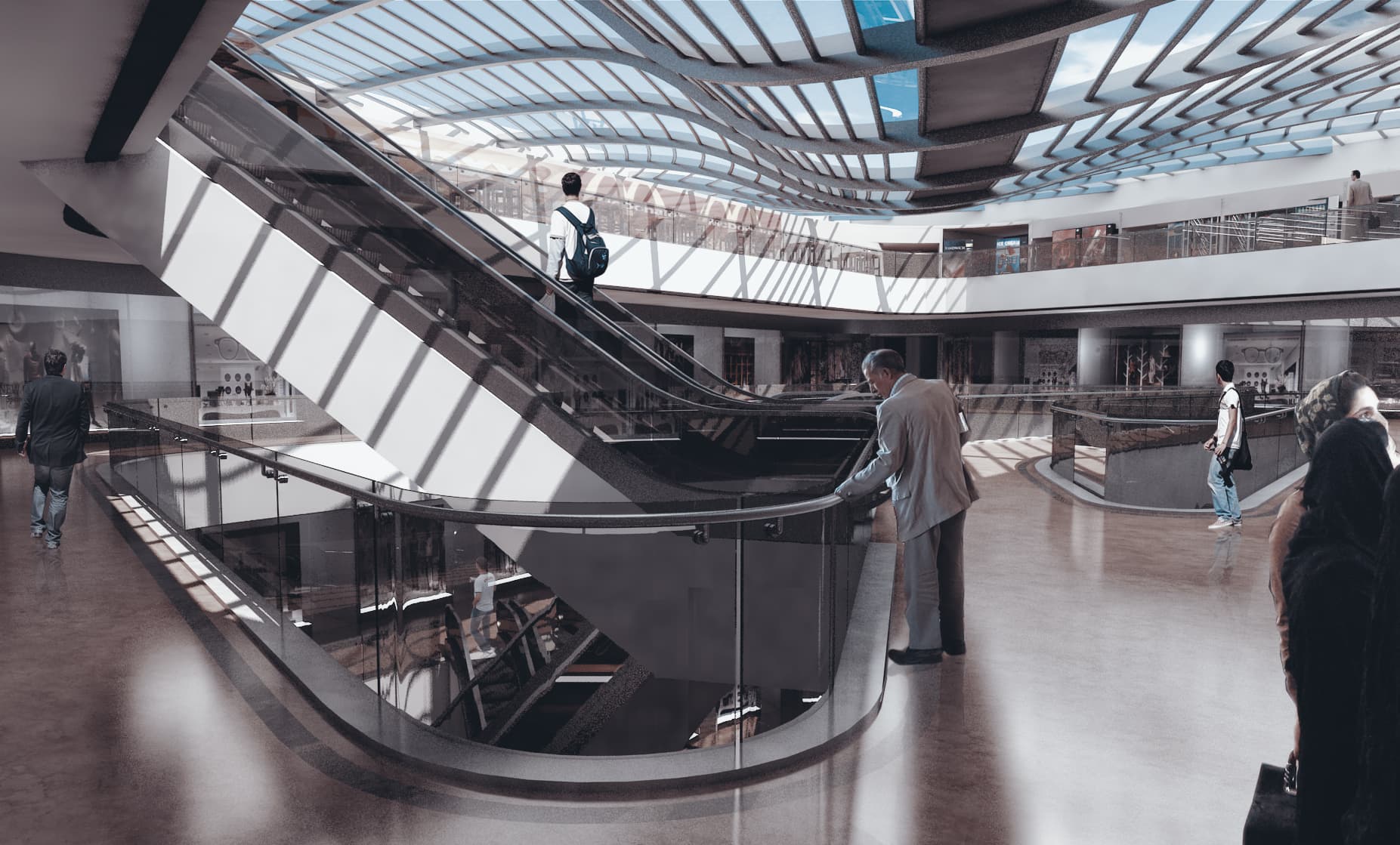Afshin Mall
Project Info
Client
Disa
Location
Imamzade Hasan, Tehran, Iran
Year
2014
Measurement
Imamzade Hasan district in Tehran is a densely populated residential area characterized by narrow streets and mid-rise apartment buildings, reflecting a utilitarian architectural style that caters to its primarily working- and middle-class residents.
The neighbourhood features small local markets, mosques, and community spaces, emphasizing functionality over aesthetic embellishment. Despite its compact urban layout, the area maintains a lively atmosphere with bustling bazaars and local eateries that reflect Tehran's cultural vibrancy.
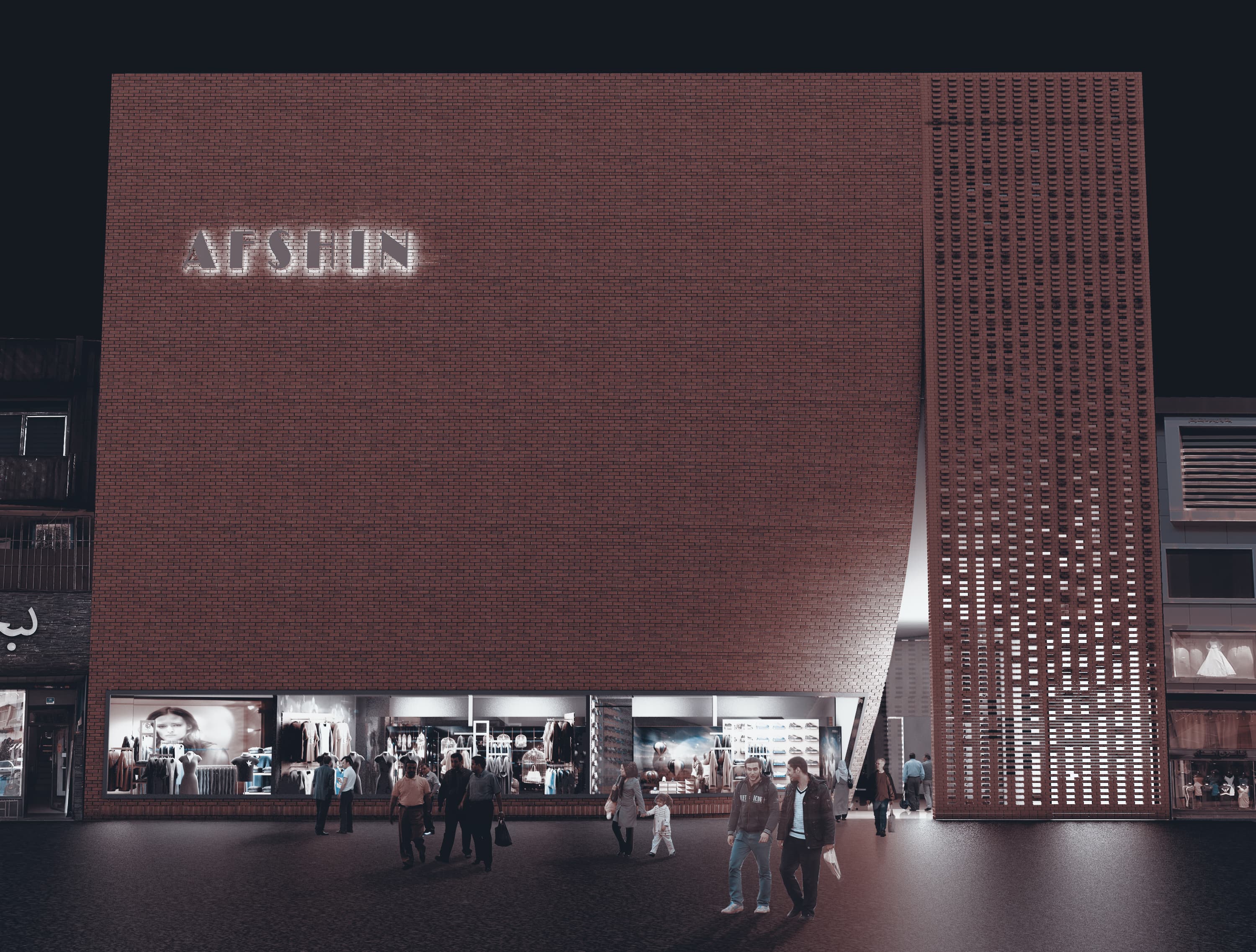
In an area like this, we made the decision not to include anything overtly confrontational or aggressive but bold and in harmony. Therefore, we considered the façade to be a curtain. Keep in mind that curtains were occasionally employed as walls or doors to separate areas in antique Iranian buildings. This curtain was made of bricks, and one-third of it was less dense to make it like lace, giving it the appearance of lace, evoking the ancient Iranian architectural element known as Fakhr o Madin.In an area like this, we made the decision not to include anything overtly confrontational or aggressive but bold and in harmony. Therefore, we considered the façade to be a curtain.
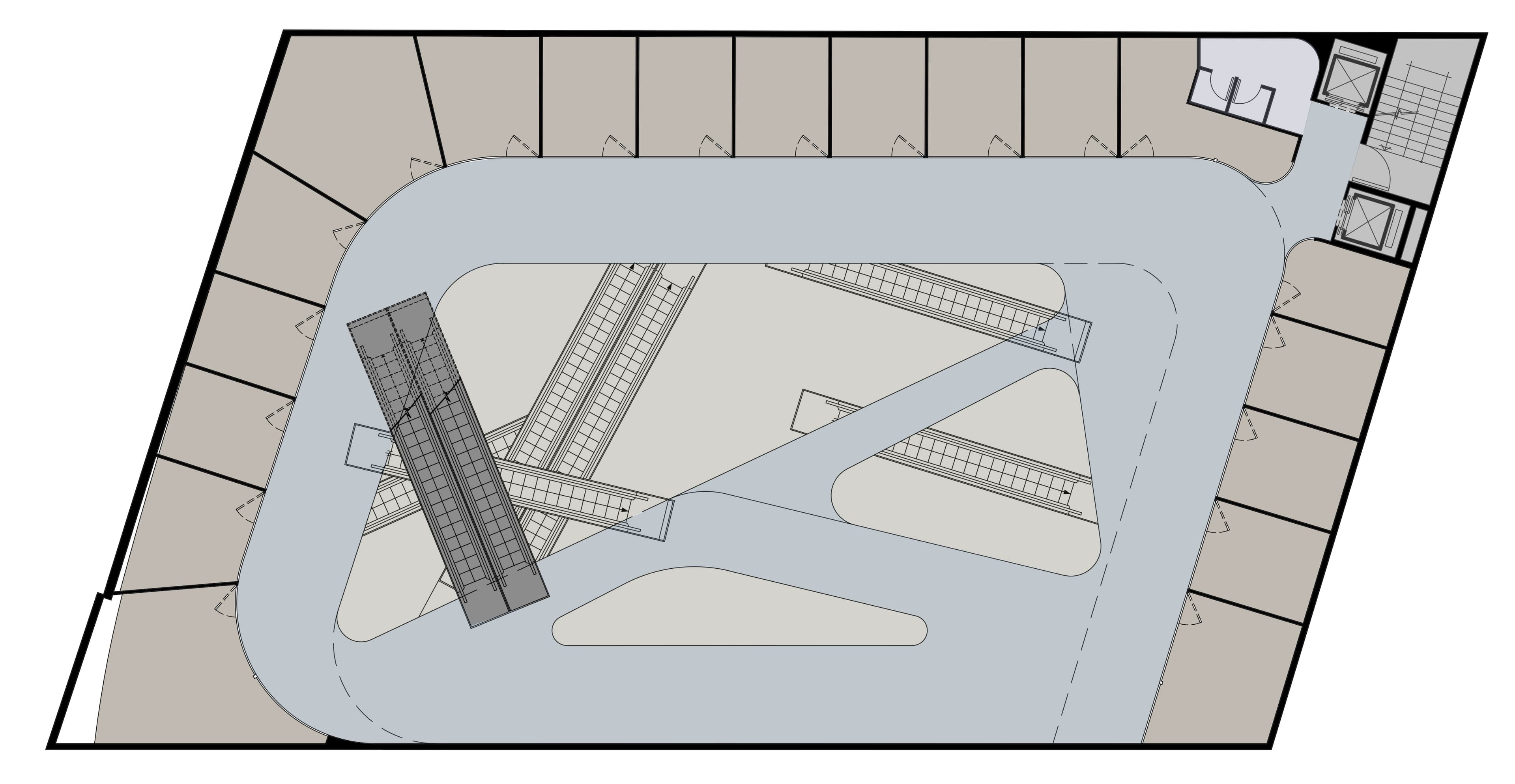
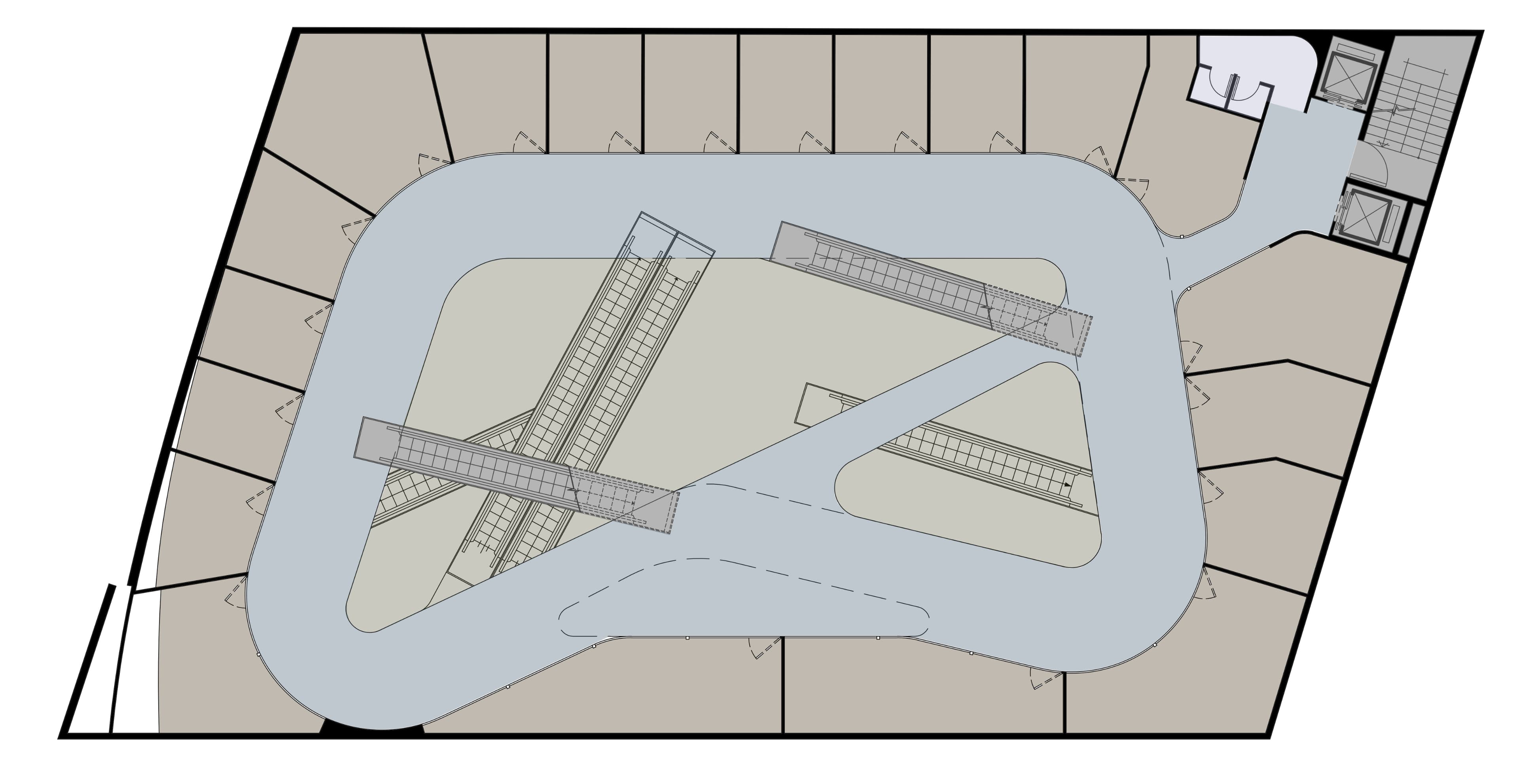
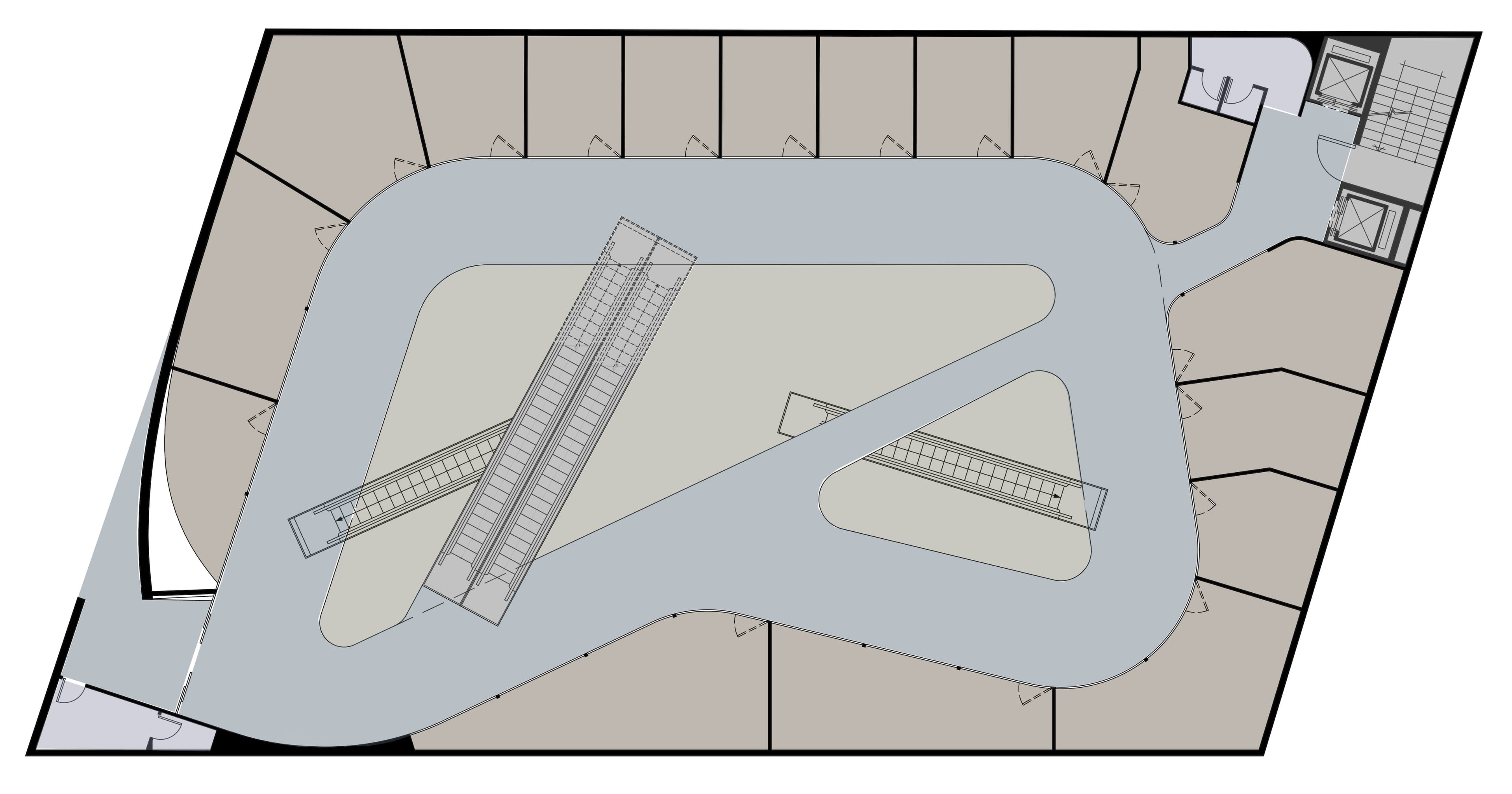
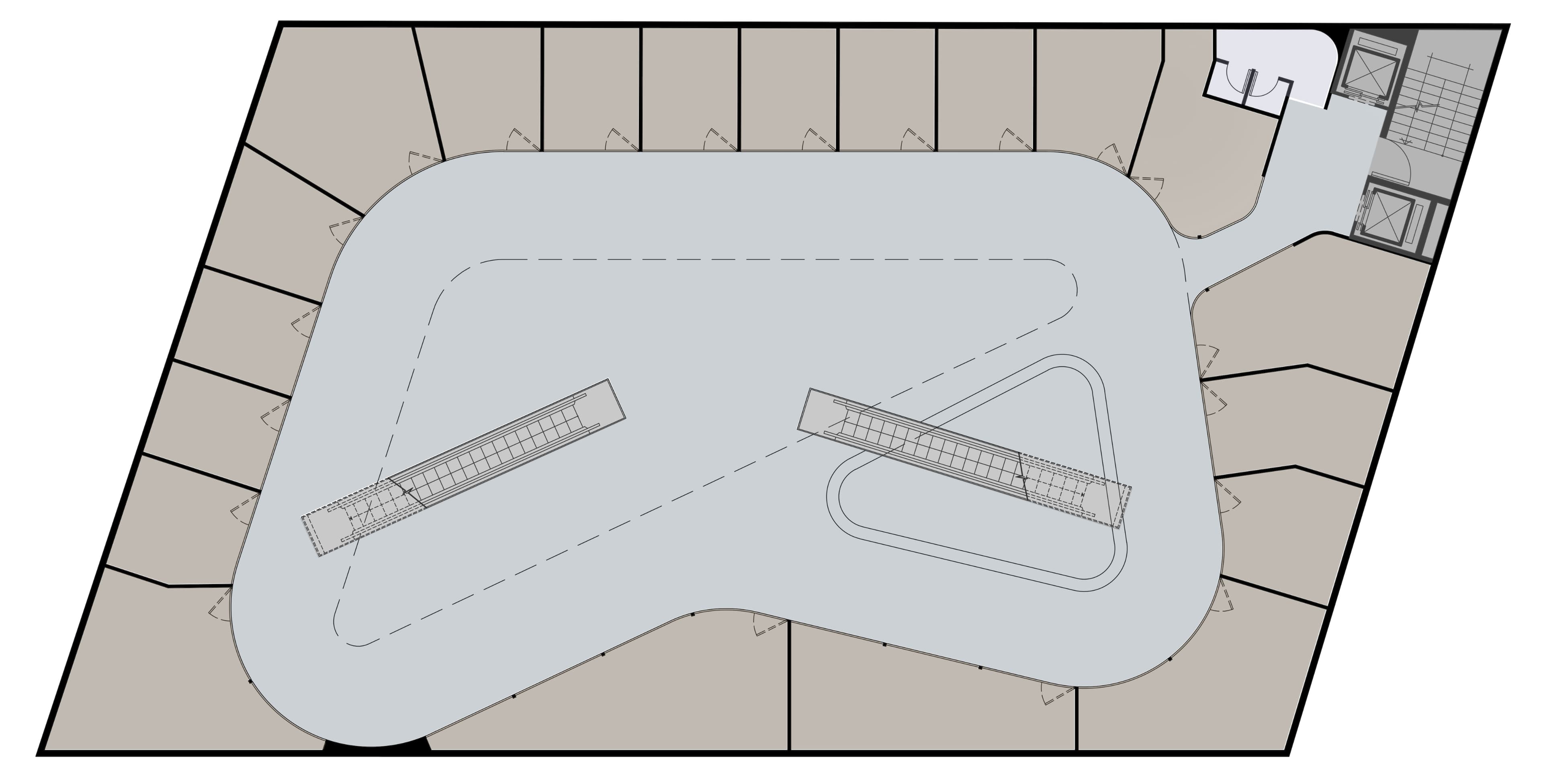
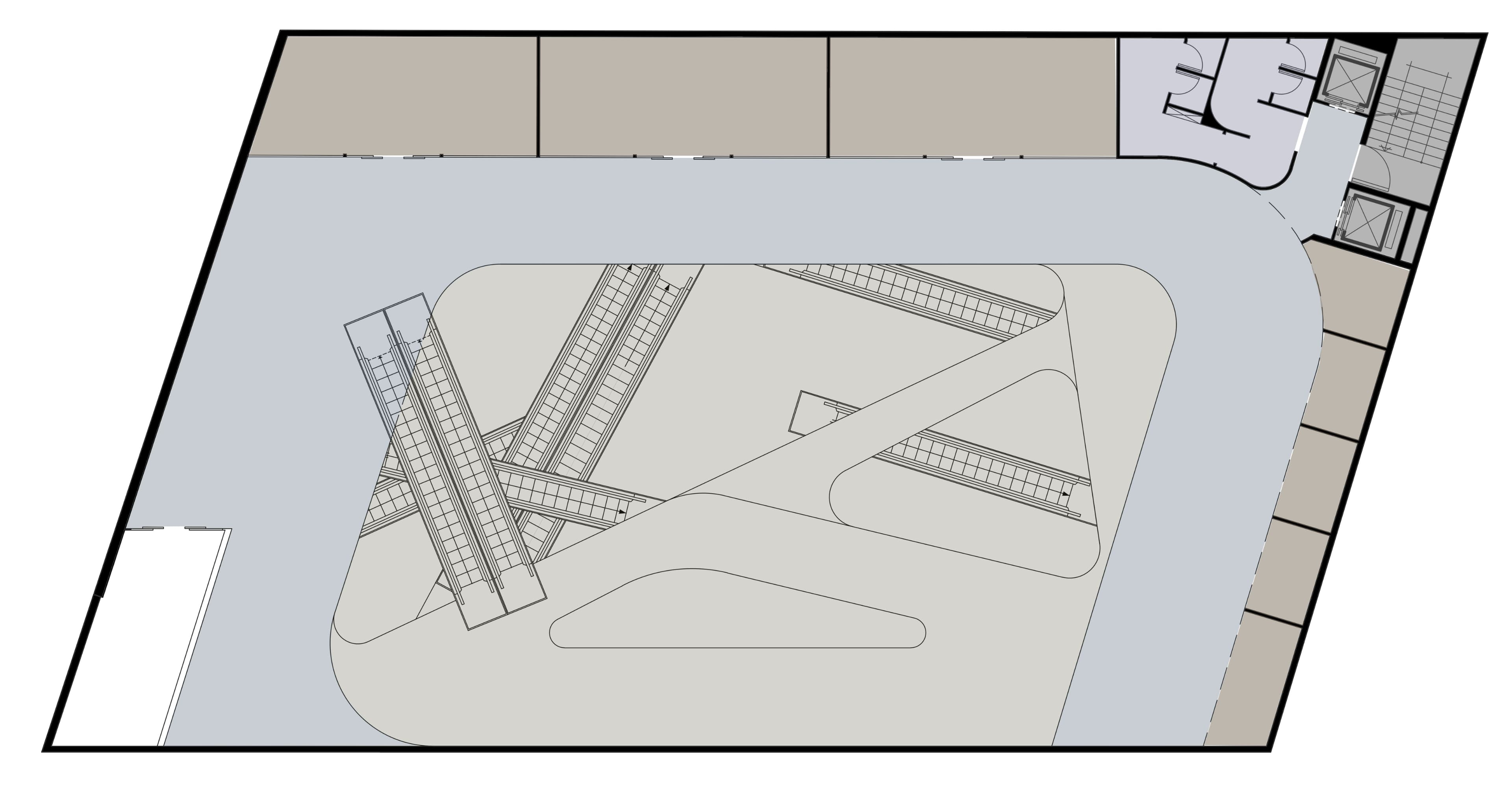
We created a dynamic and lively interior design in contrast to the unadorned and unobtrusive façade. Versus façade which is plain and not interrupting, we designed inside playfully and vibrant. Although shops are simply set around the plot, but the arrangement of escalators and bridges create complexity and sense of movement.
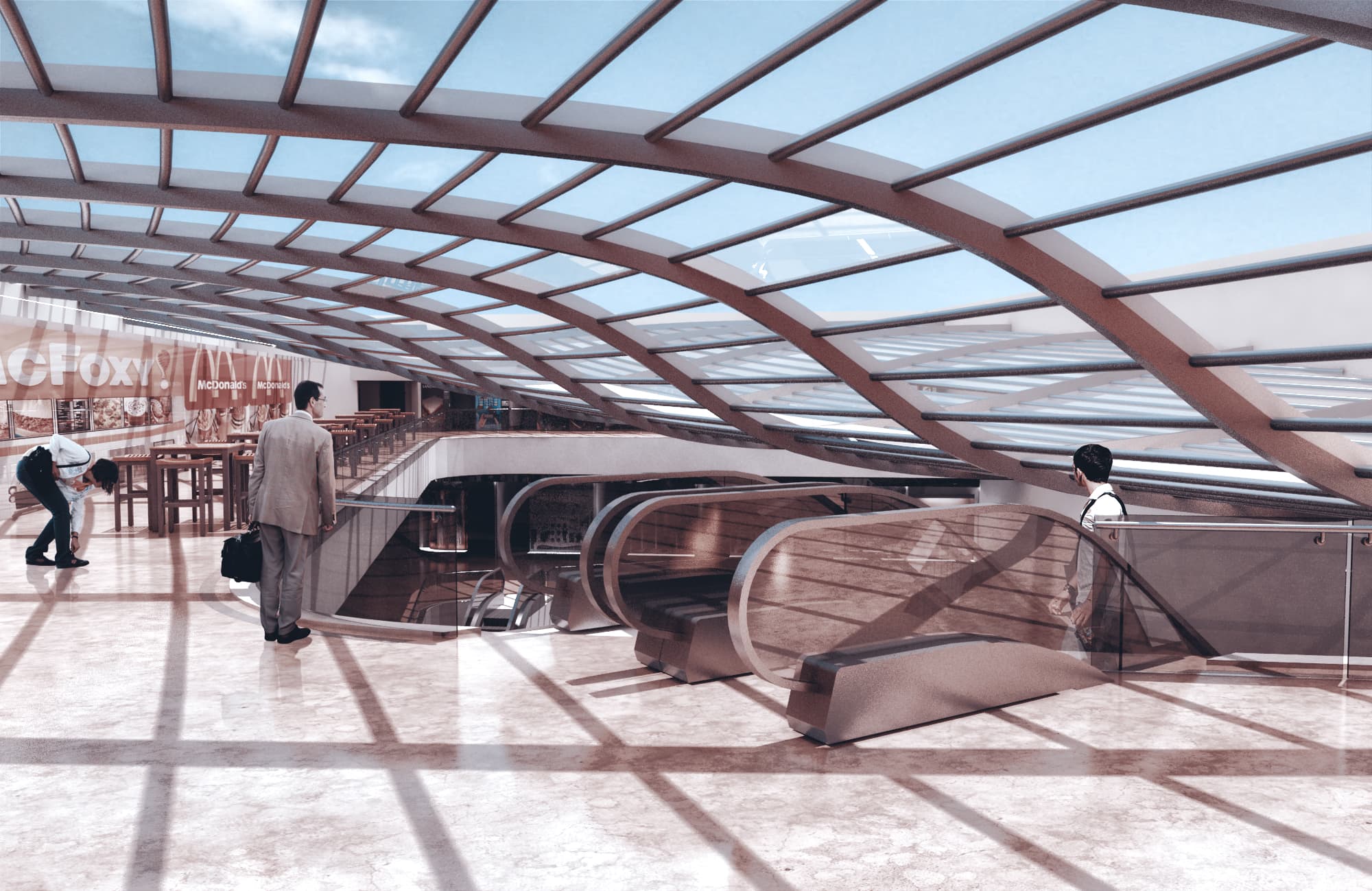
The mall's glass ceiling structure and gaps allow light to flood the internal forum. A pond has been placed to reflect the sun's rays on the underground level of the mall, which goes down possible through the glass ceiling construction and openings that let light into the interior forum.
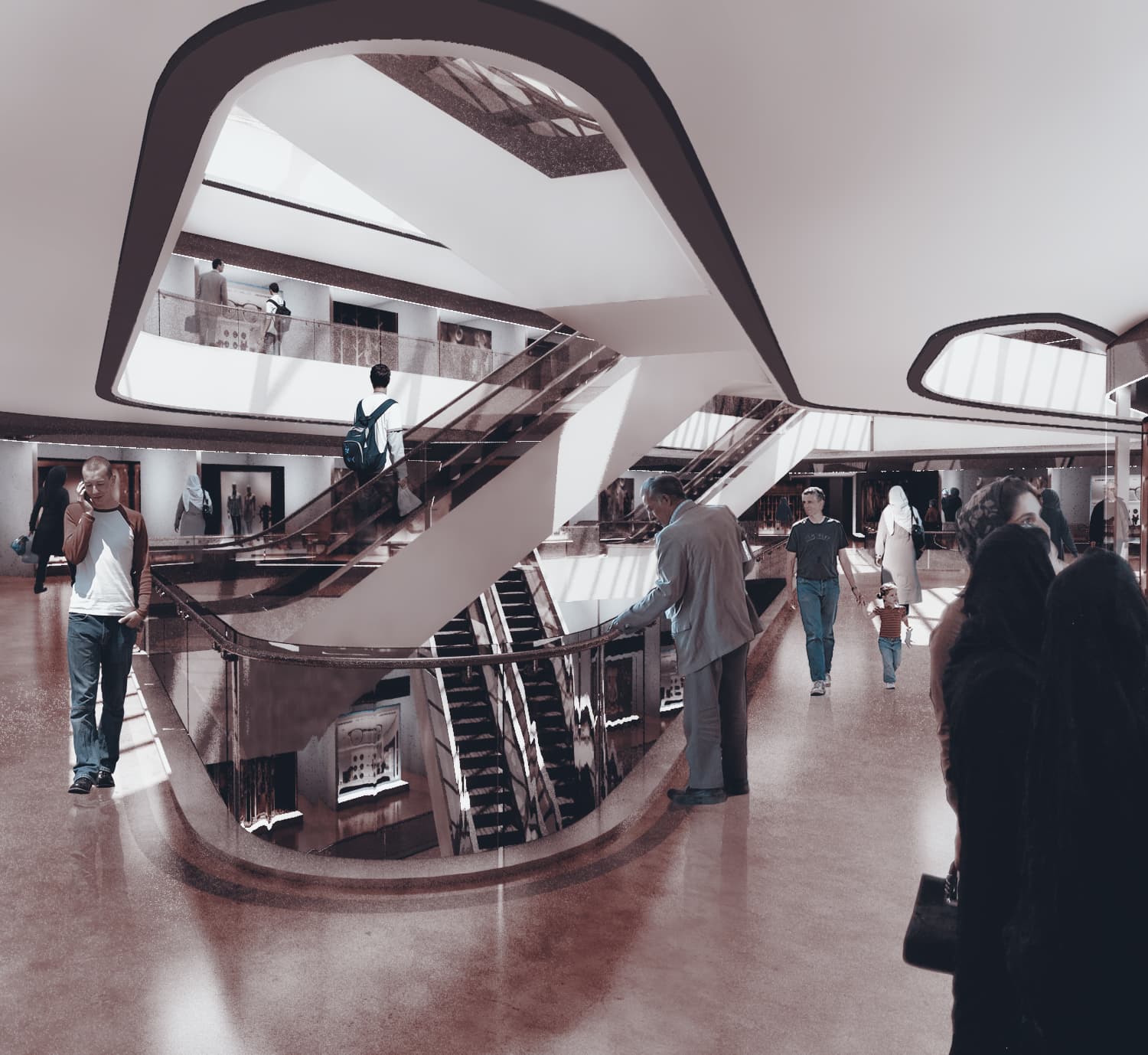
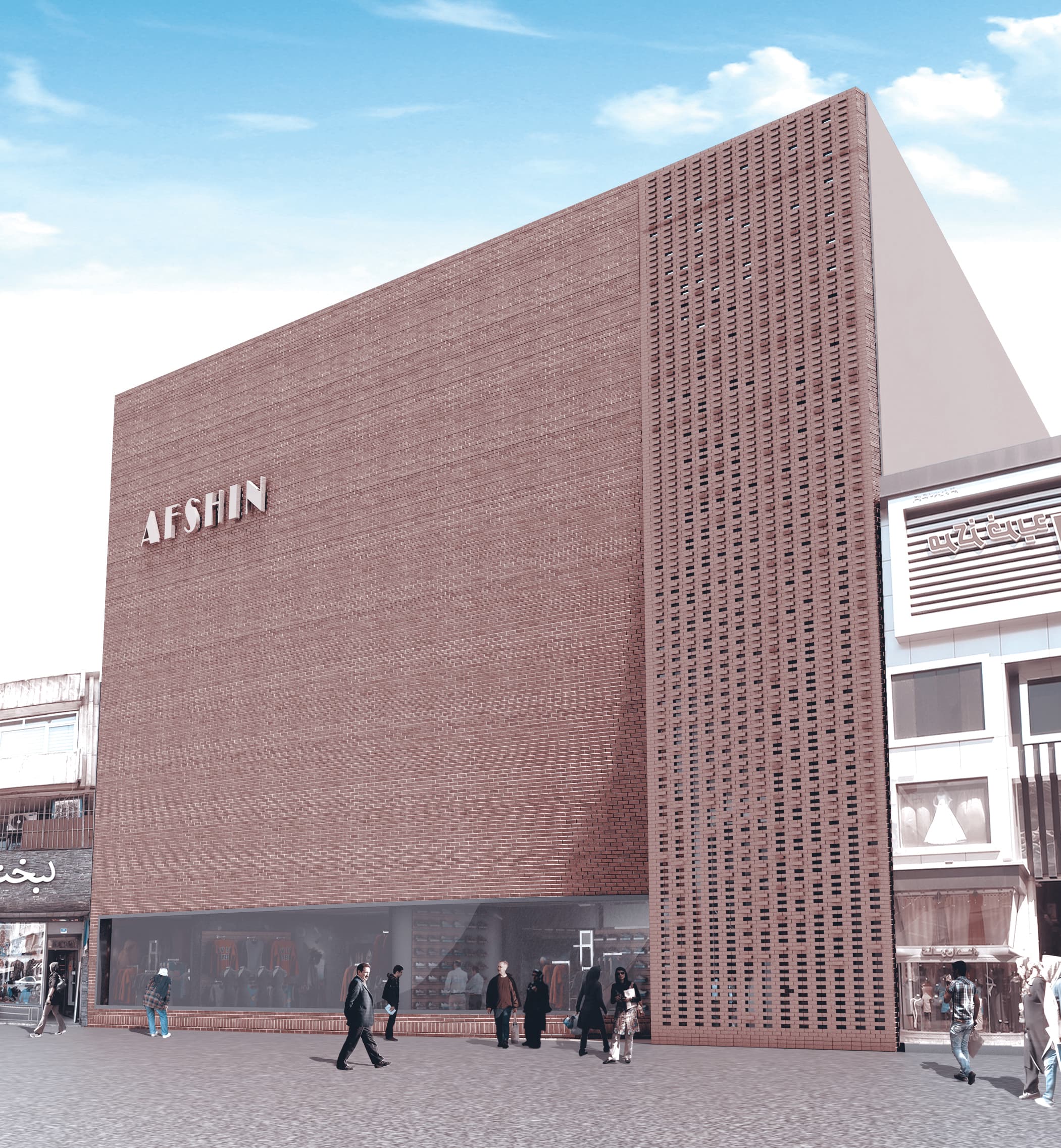
Keep in mind that curtains were occasionally employed as walls or doors to separate areas in antique Iranian buildings. This curtain was made of bricks, and one-third of it was less dense to make it like lace, giving it the appearance of lace, evoking the ancient Iranian architectural element known as Fakhr o Madin. In order to create an attractive and inviting entry, we folded in the façade and to emphasis on our curtain we did it smoothly.
