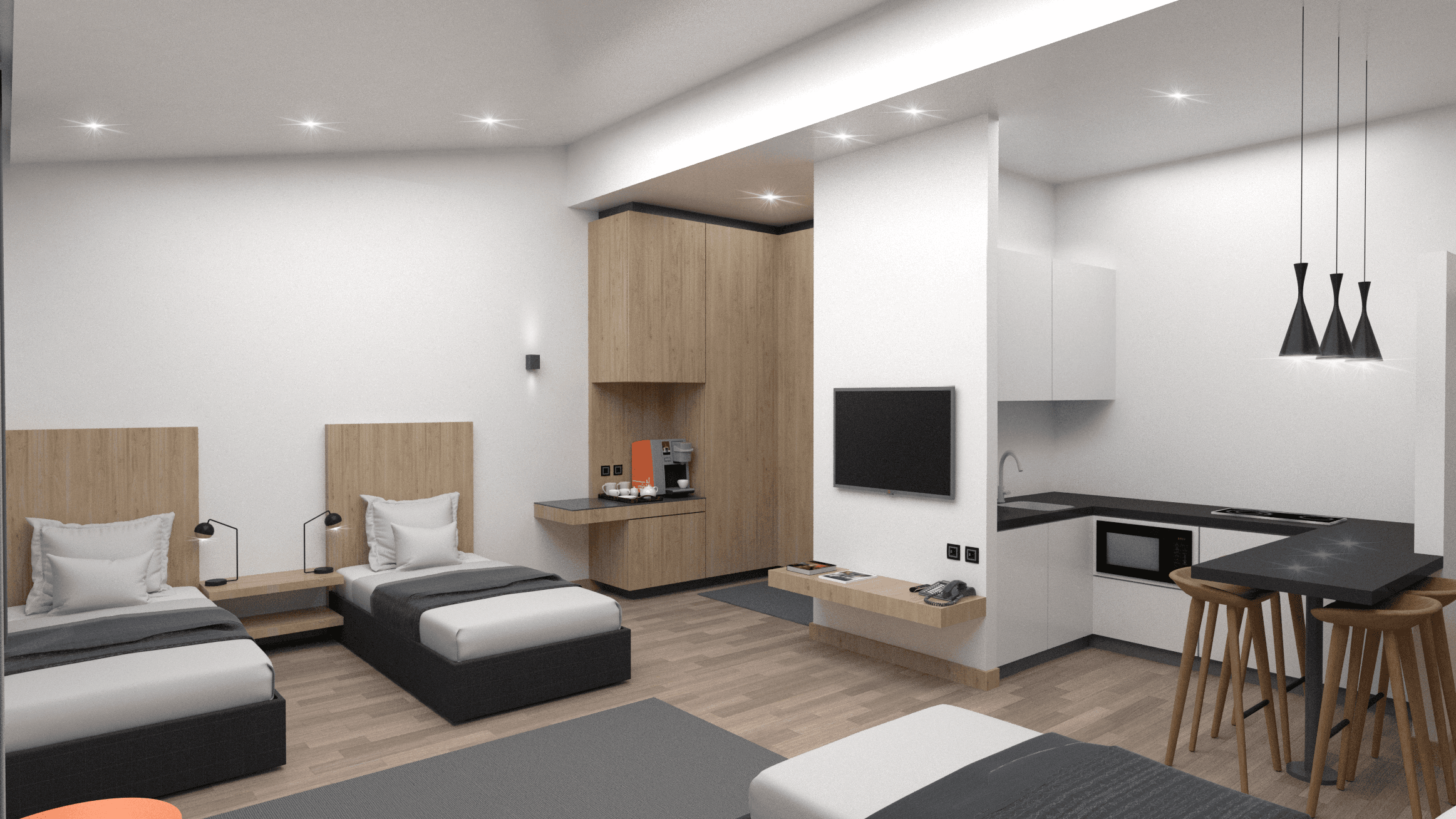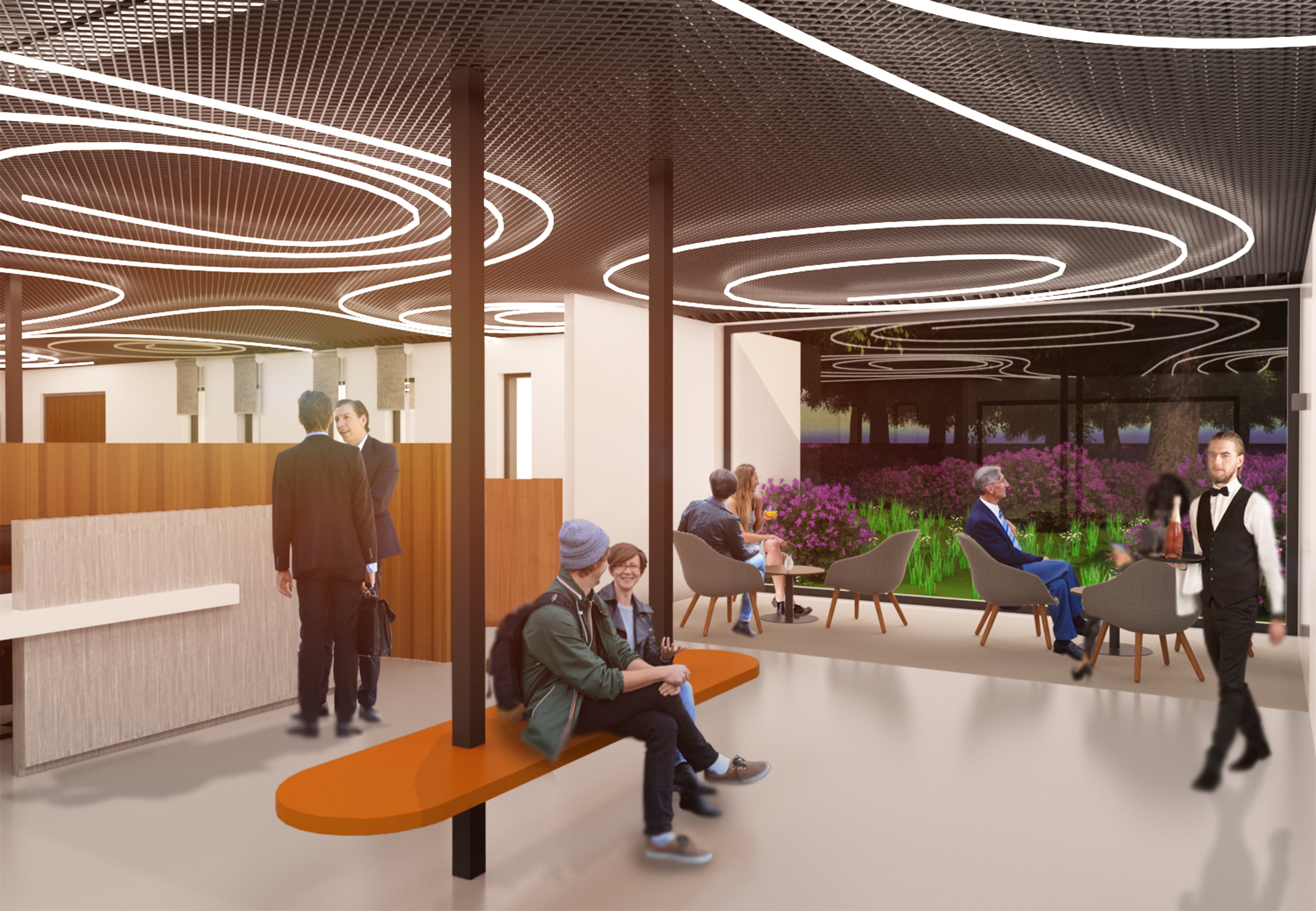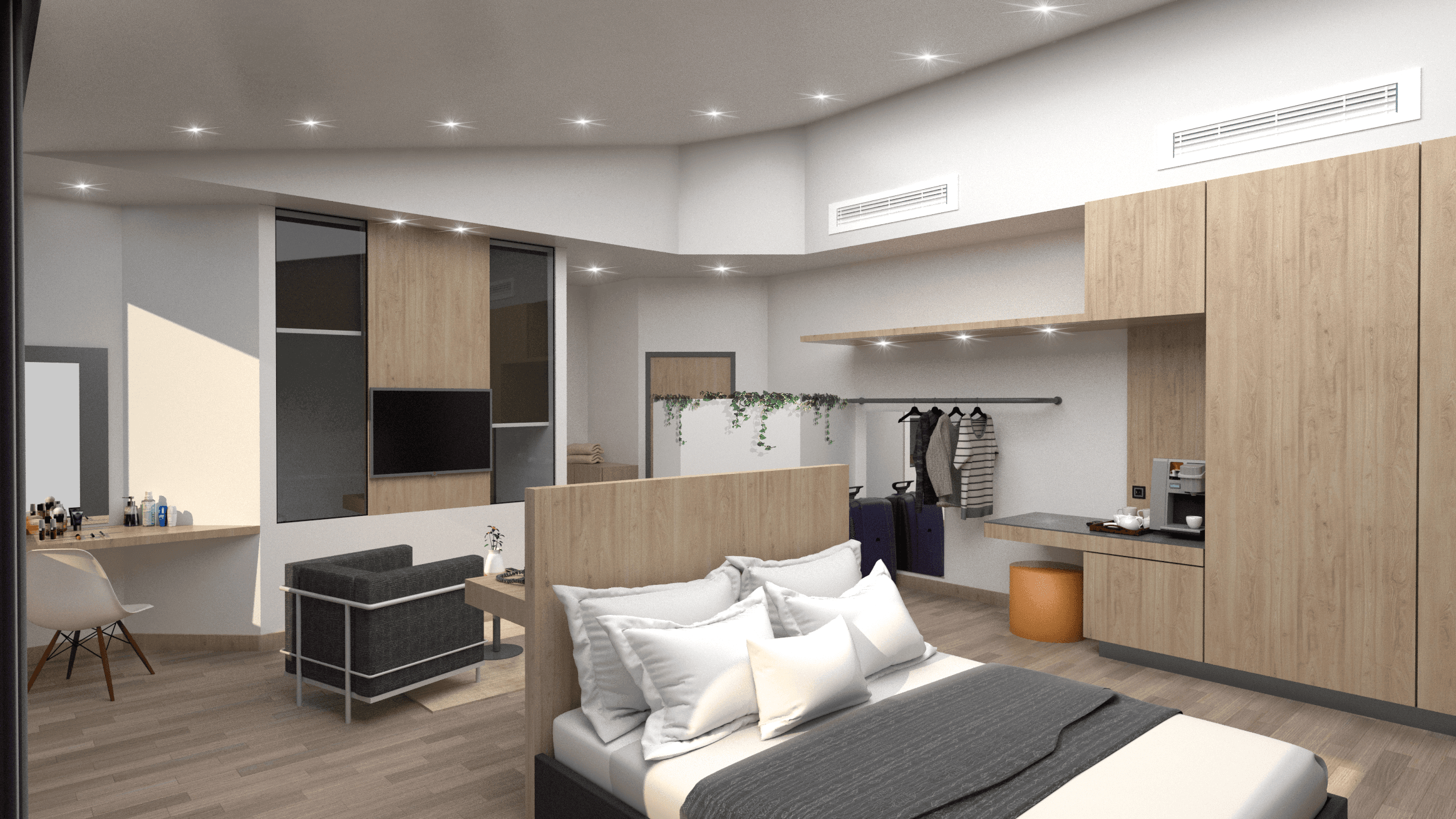
Kuhdasht Hotel And Resort
Project Info
Client
Disa
Total Land Area
1500 m2
Location
Kuhdasht, Lorestan, Iran
Year
2019-2021
Measurement
One of the triple buildings of the former university of Kuhdasht, as a part of the complex, changed functionally to a hotel.
Our group's responsibility was to maintain the primary structure and the bulk of existing walls, with minimum destruction or extension from outside, despite offering a new ambiance based on new use.
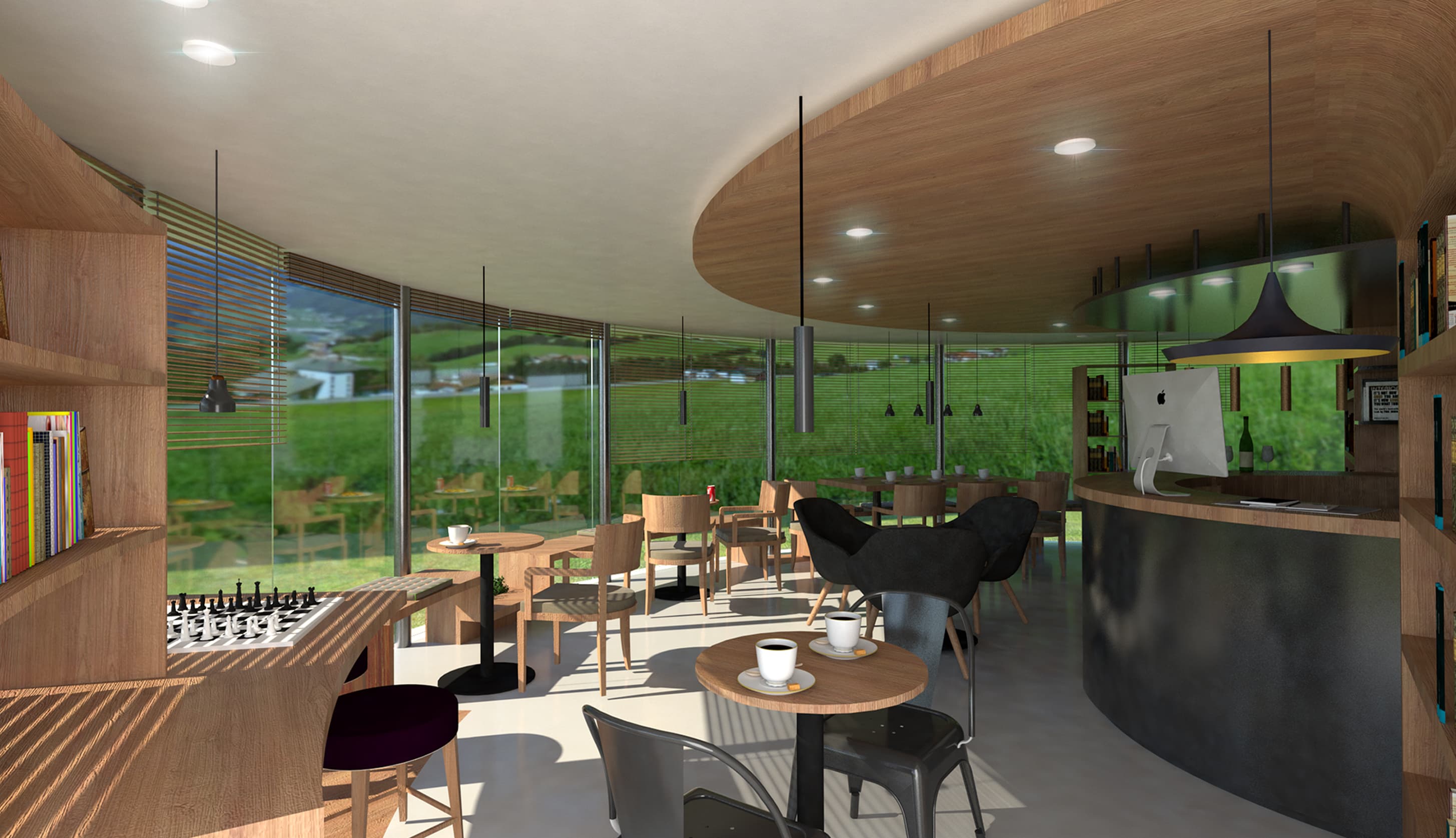
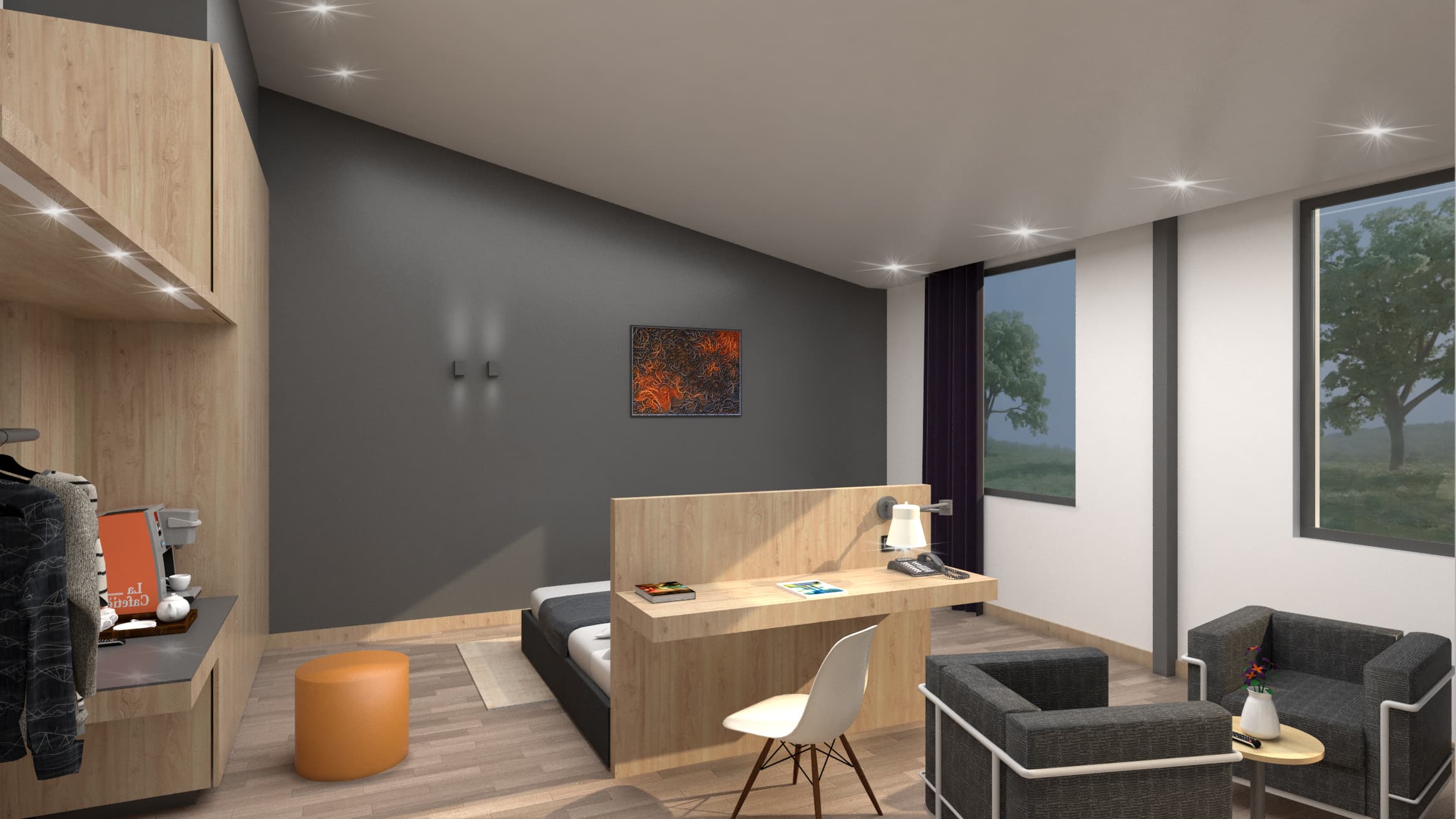
First inspection, we separated the structure into two sections: the public area, which comprises the lobby, restaurant, coffee shop, and entrance; and the opposite wing, which houses all of the rooms.
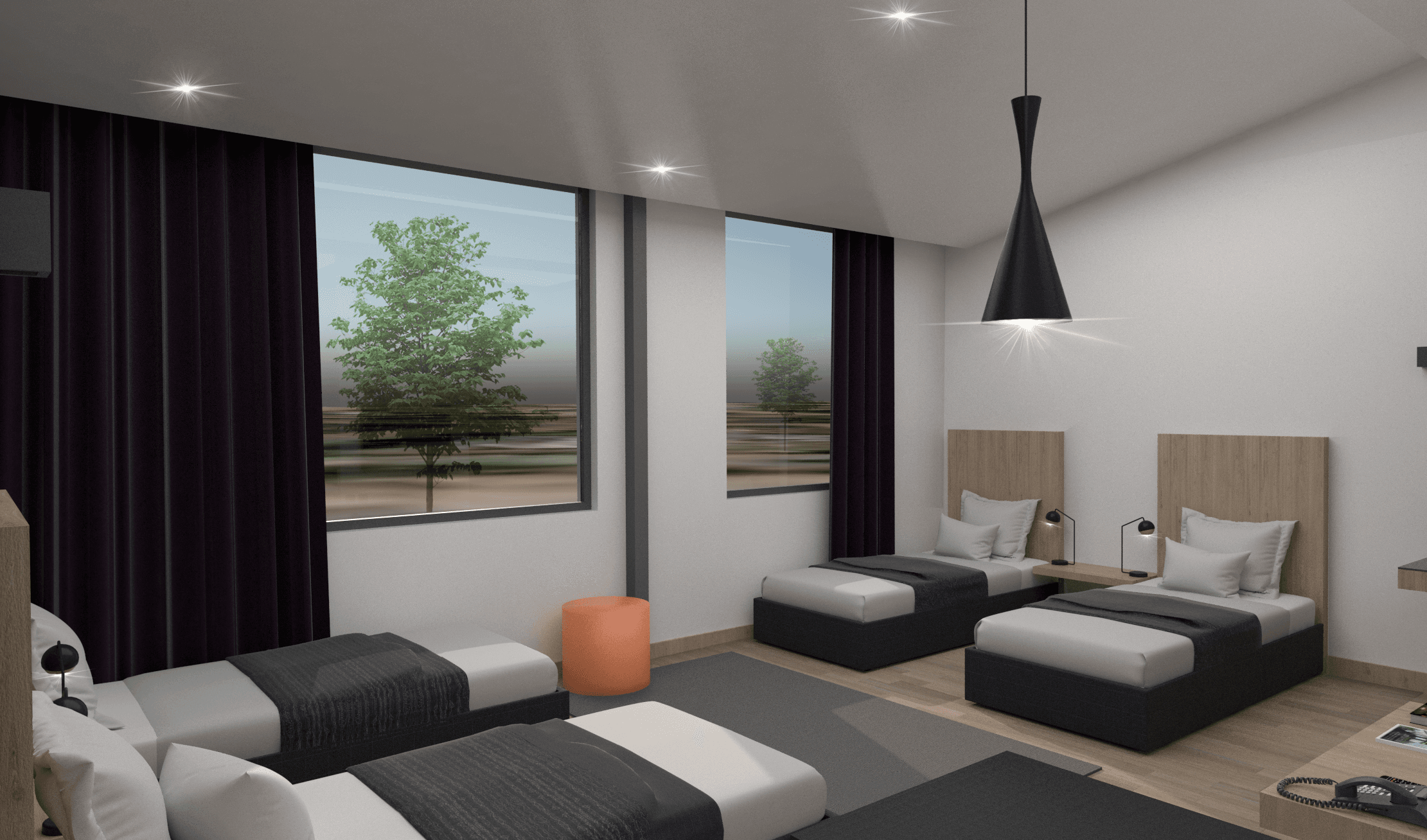

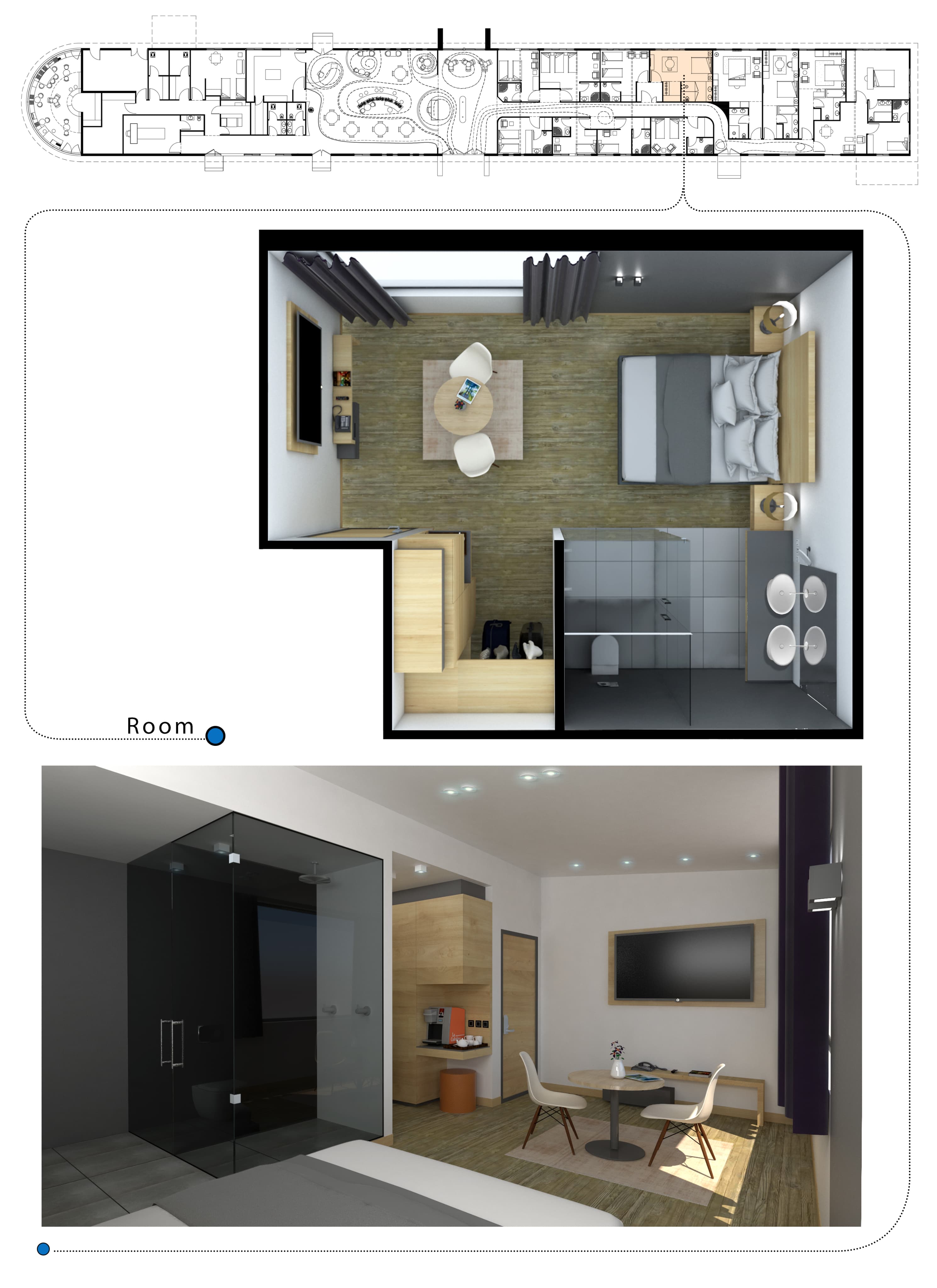
To keep the main structure and the majority of former walls and giving a new atmosphere based on new function, we designed each area to be distinct while still blending in with the others.
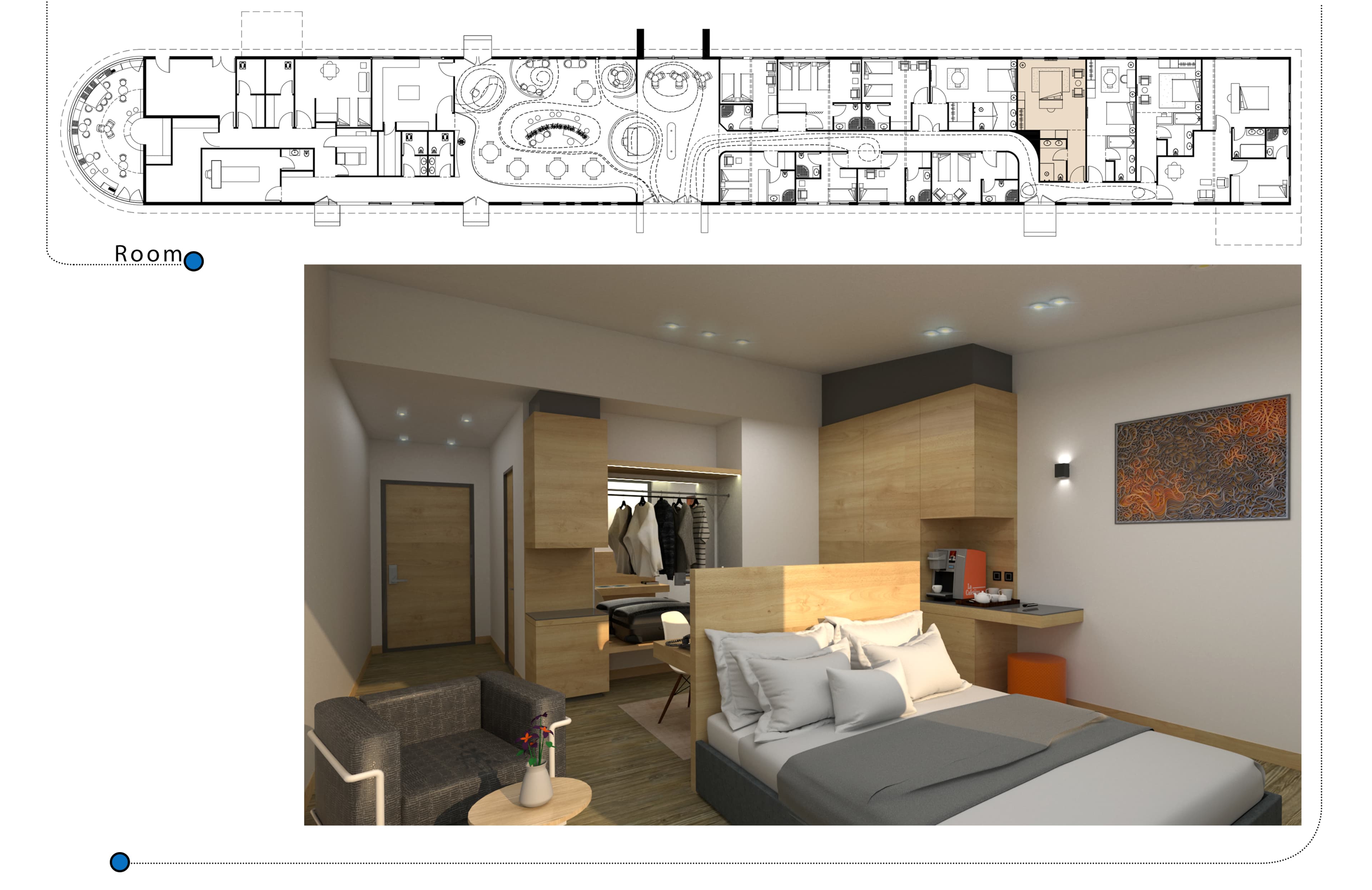
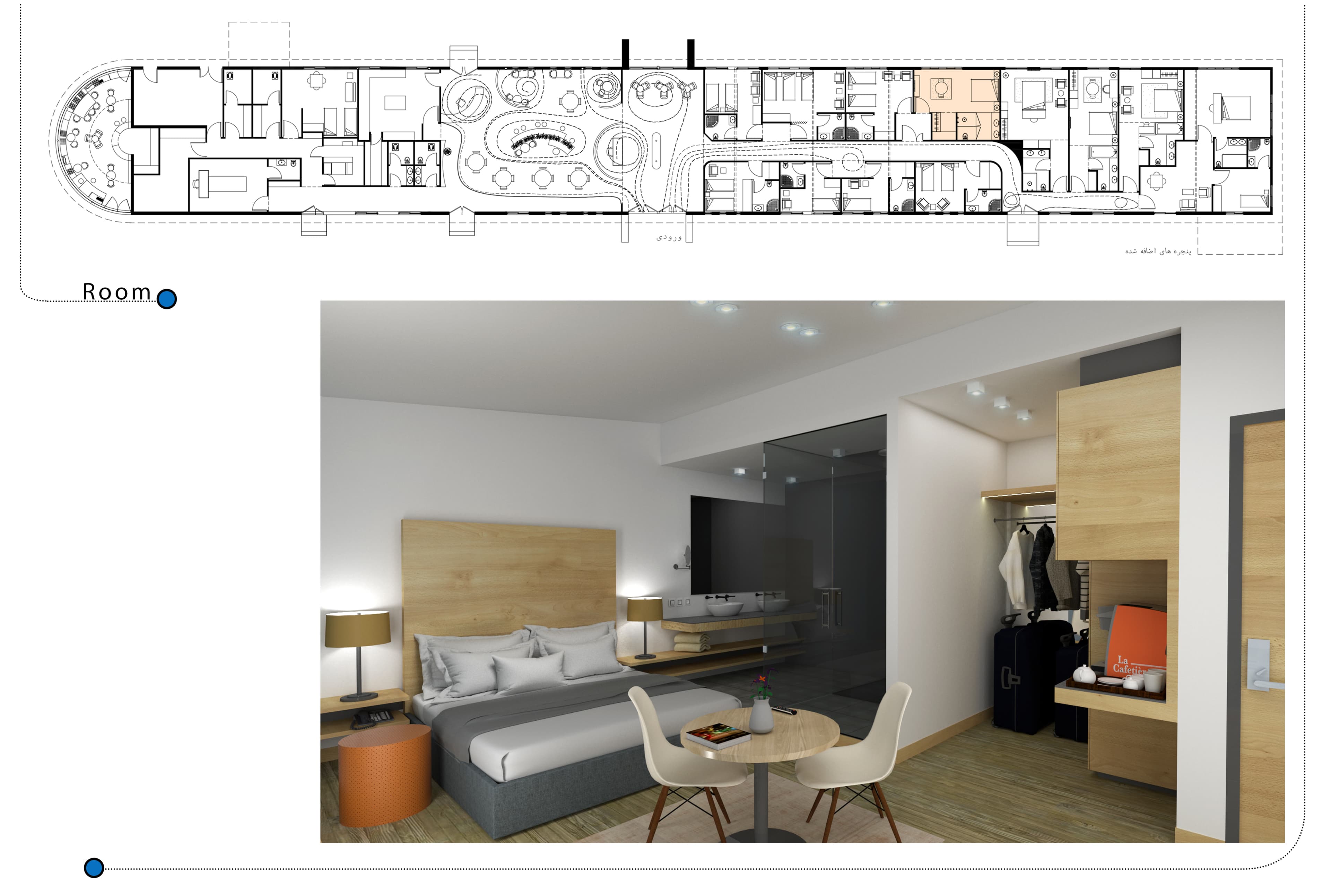
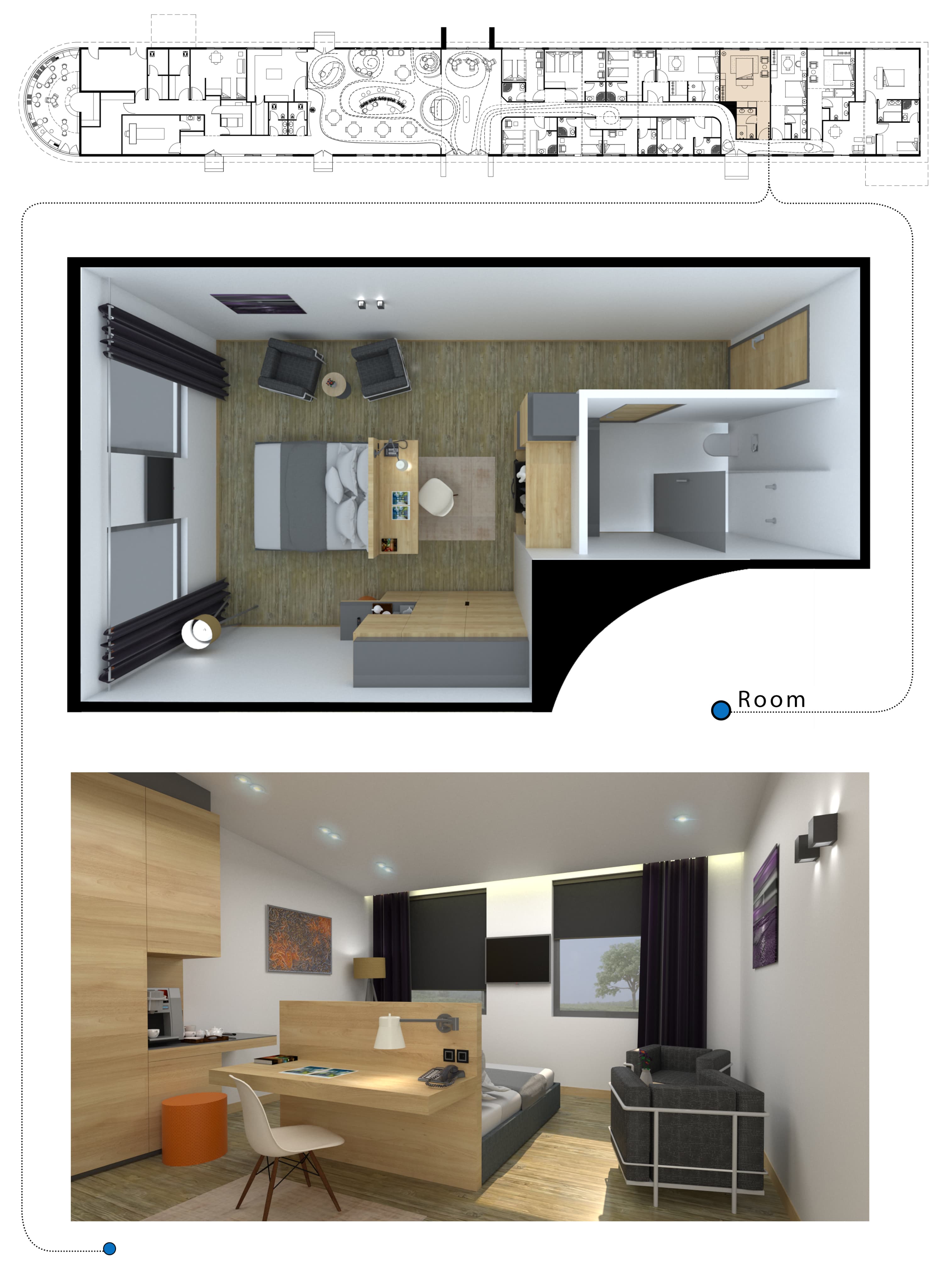
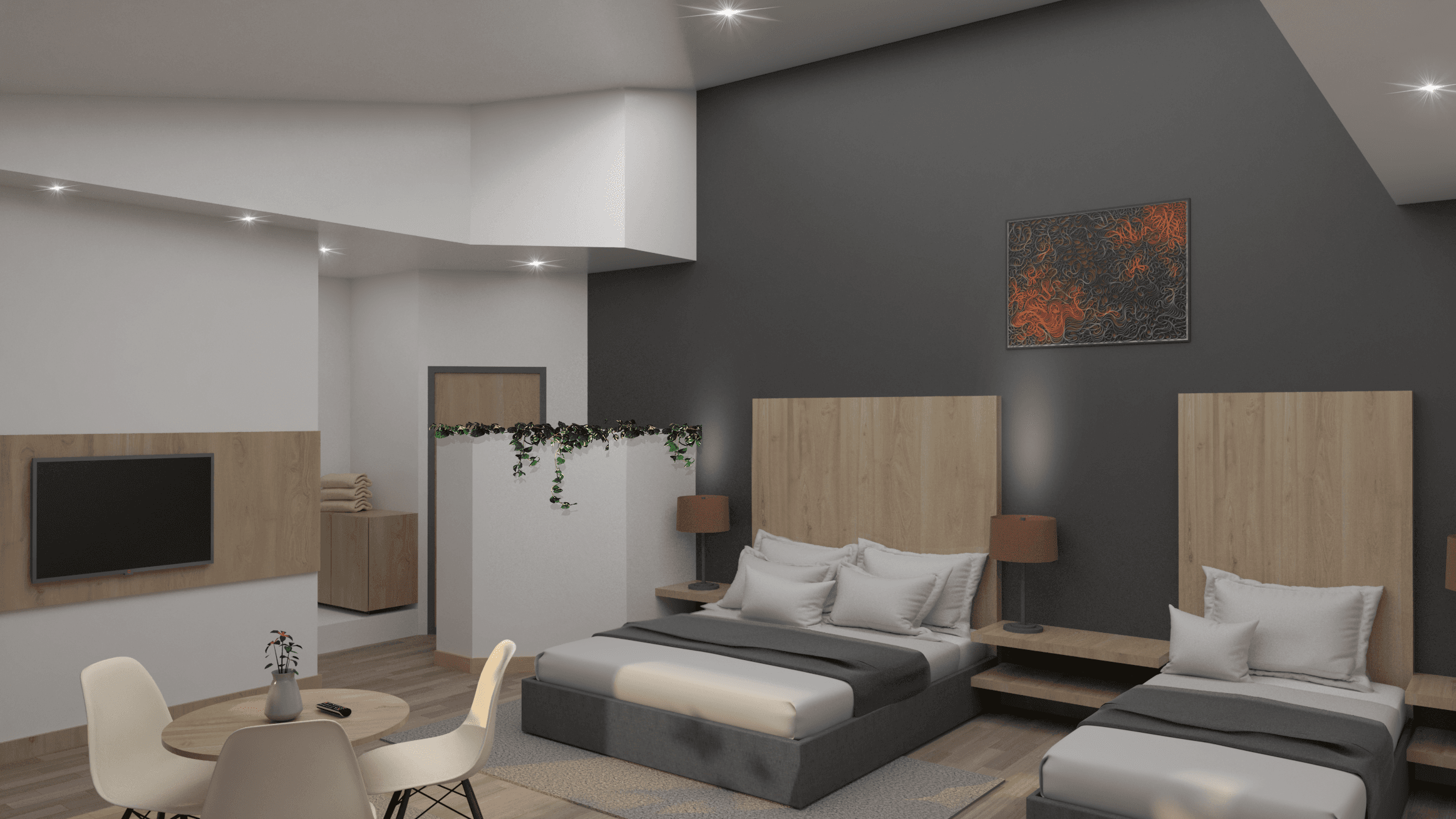
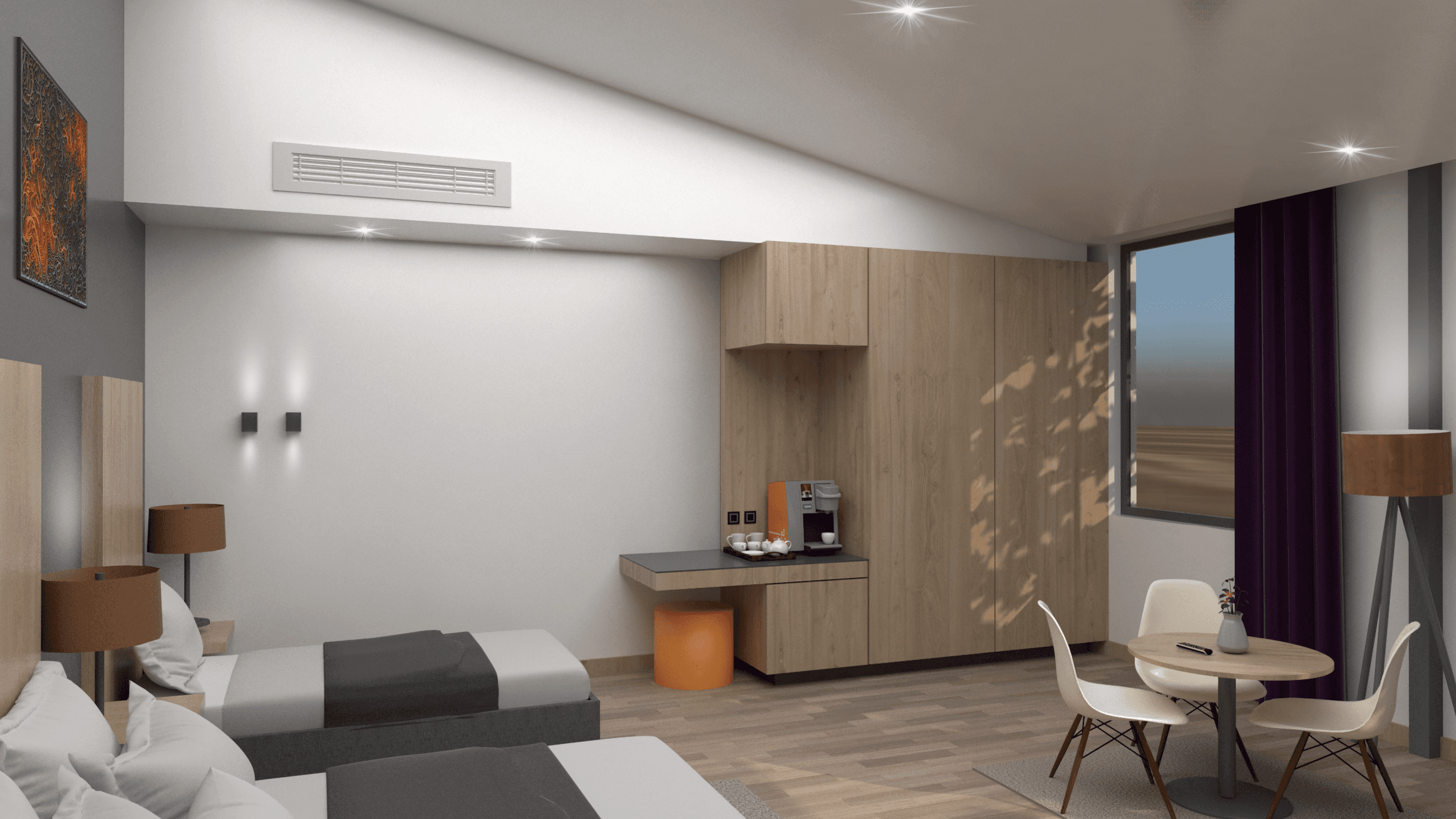
We made each room unique but coordinated with others.
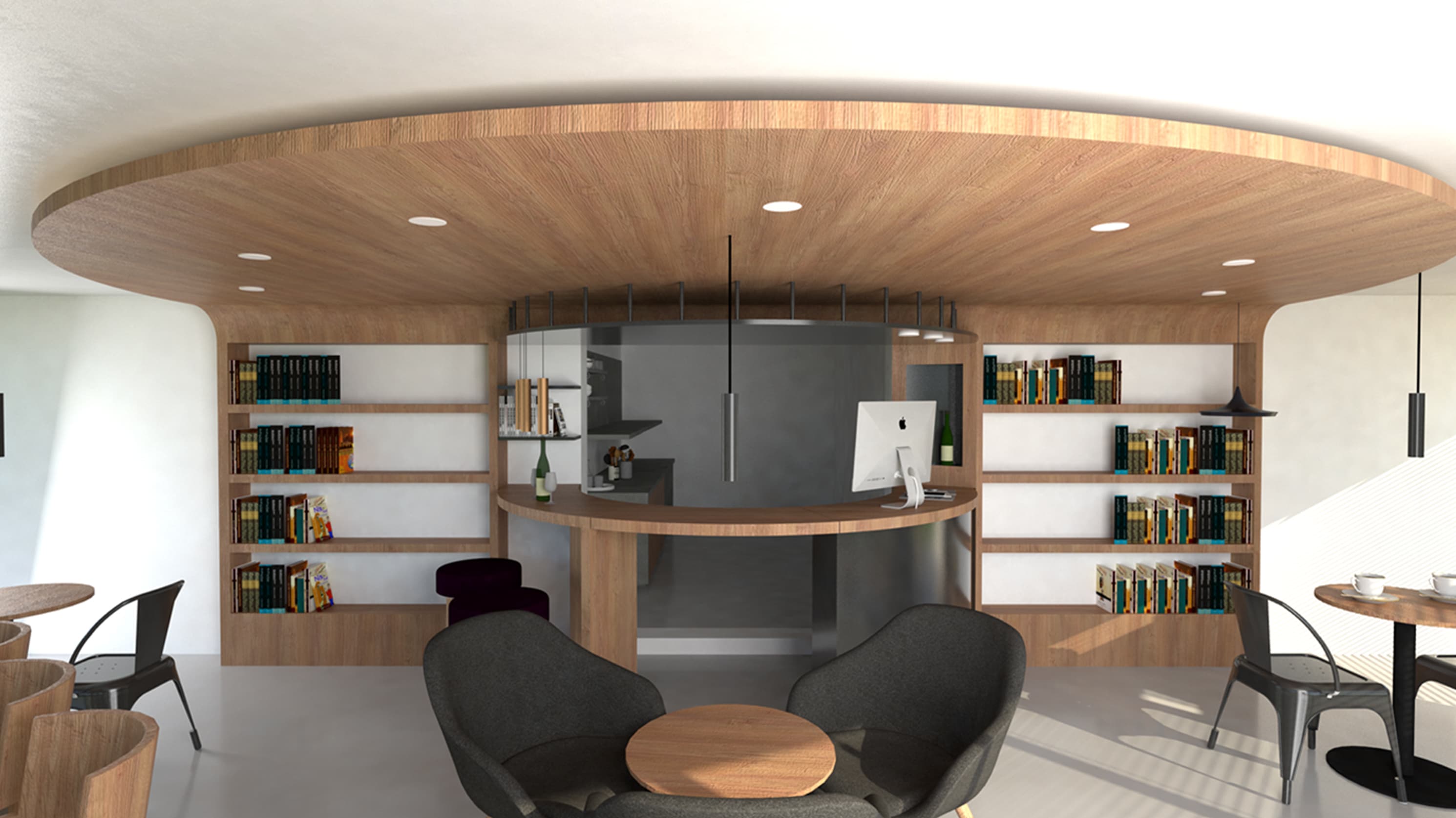
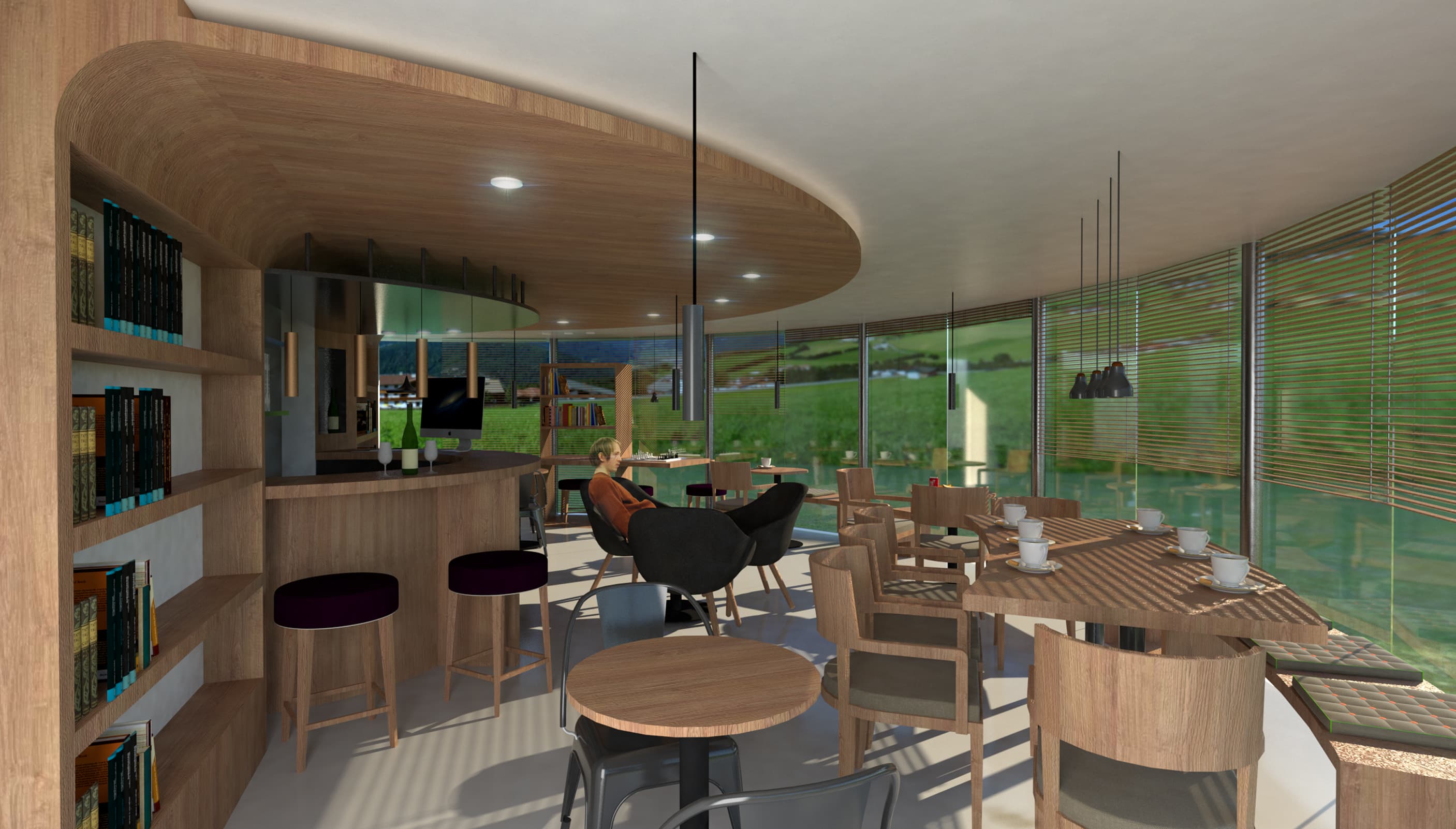
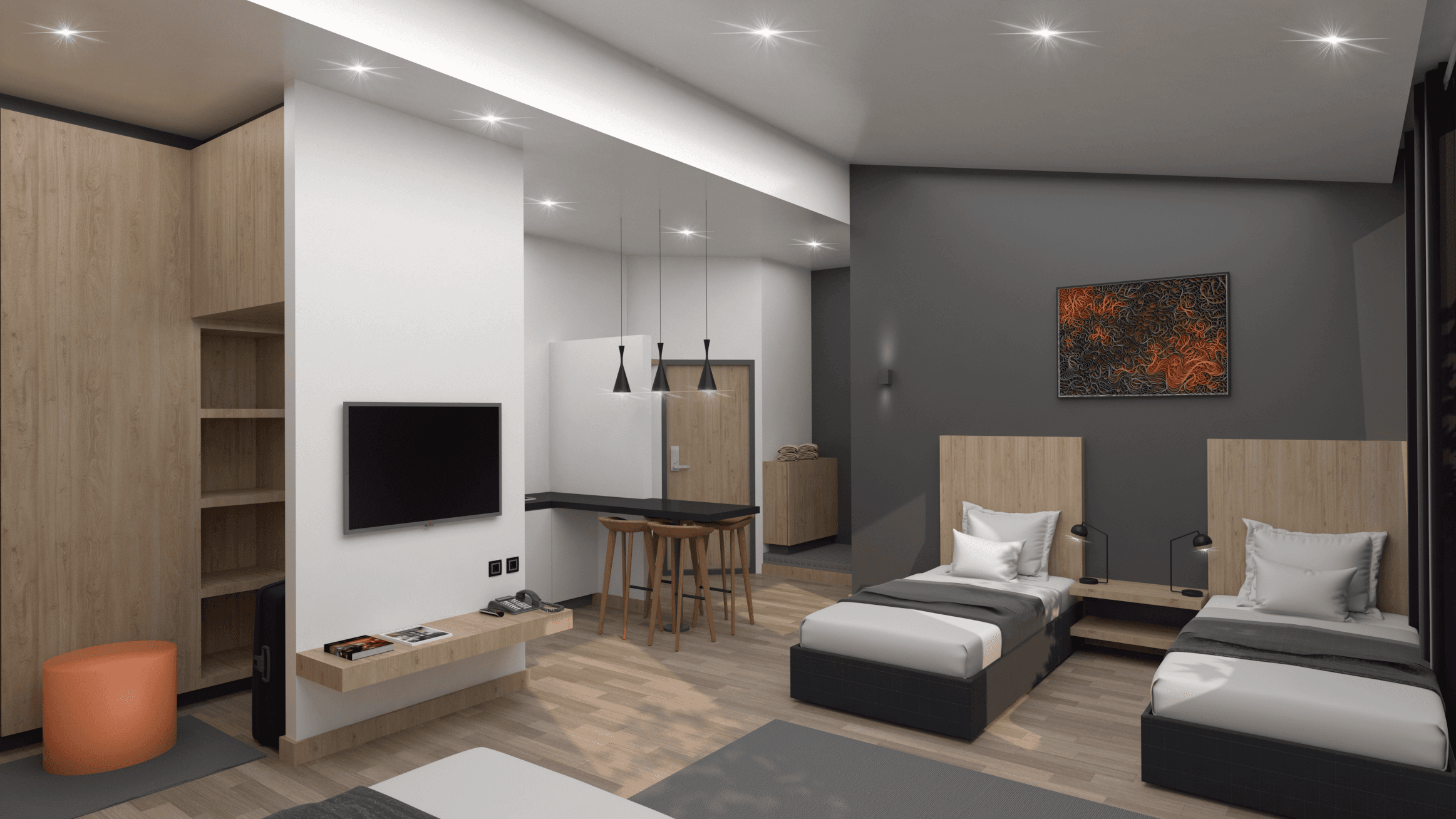
To have more variation of the rooms, we reversed the orientation of the corridor to acquire more area for our final four rooms, as well as to add additional diversity and length to the hallway.
