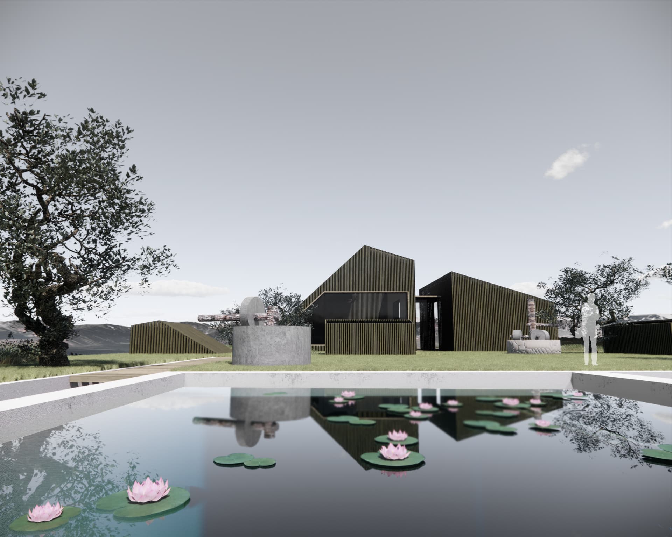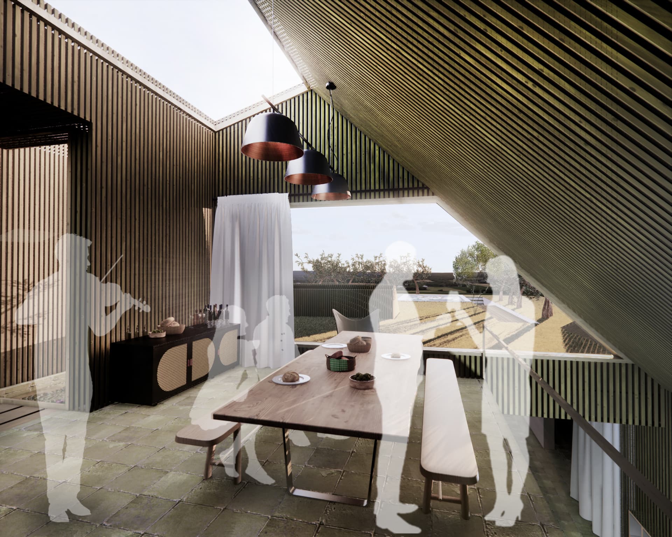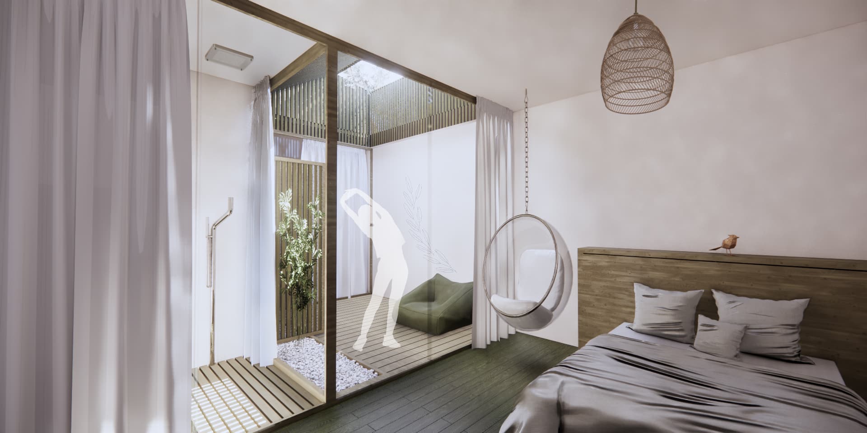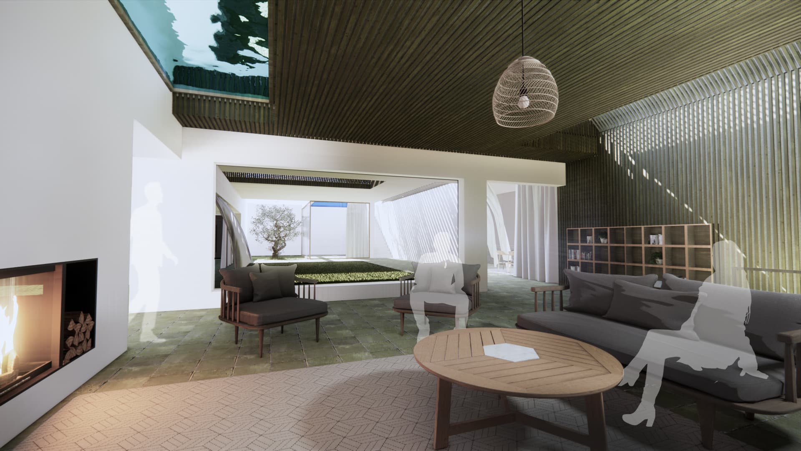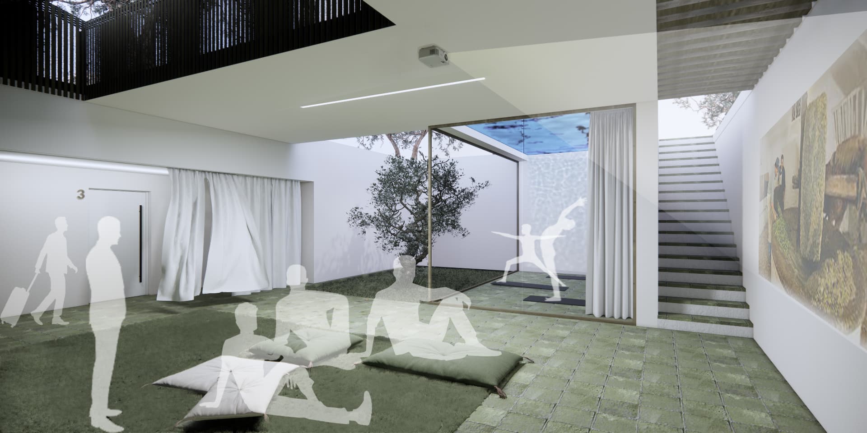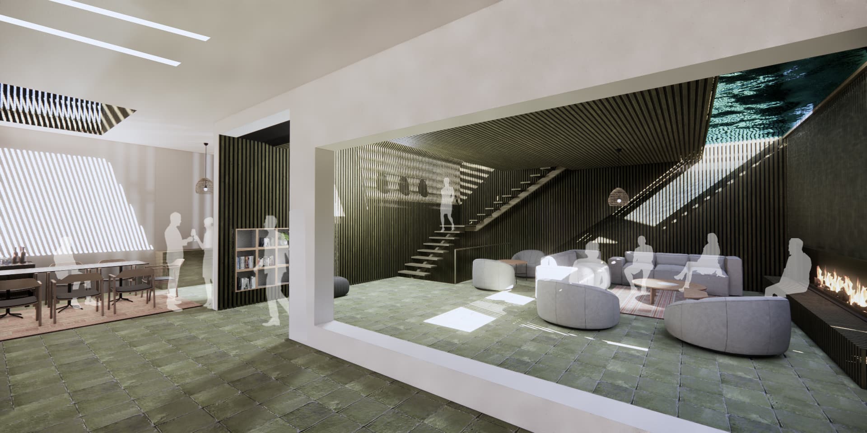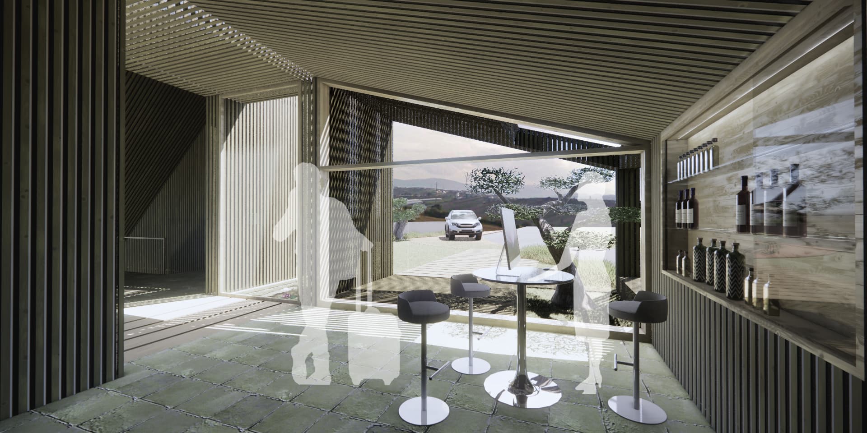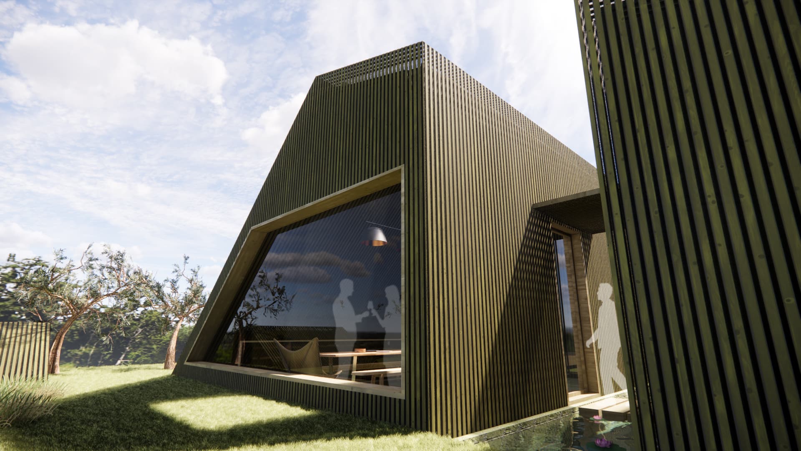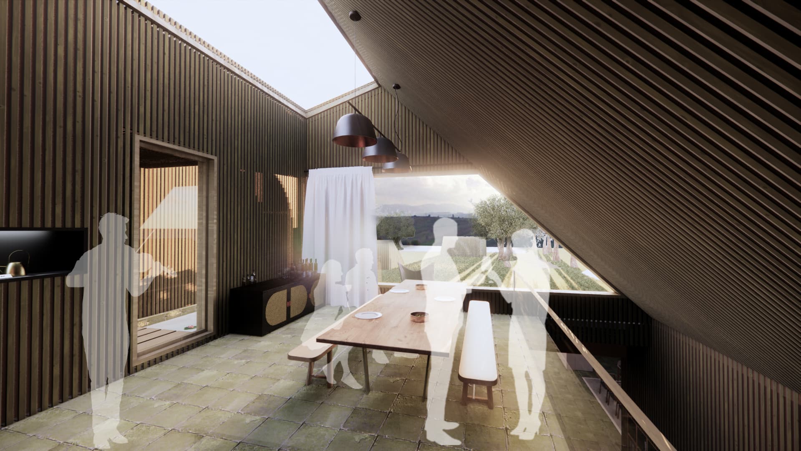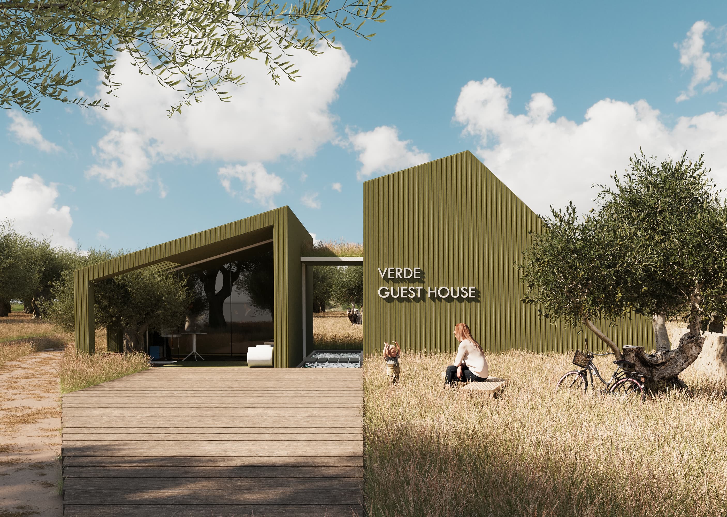
Verde Guest house
Project Info
Client
Disa
Total Land Area
600 m2
Floors
6 Residential Floors & 2 Common Spaces
Project Infrastructure Area
3229 m2
Location
No10&12, 18th St, North Amirabad,Tehran,Iran
Project Time Line
2013-2015
Measurement
The main idea of this project is to substitute the concept of the “Guest House” with the “Guest Home” to give a sense of homeness and hospitality.
We envisioned the whole project as a 4-bedroom house with a kitchen, dining room and living area integrated around an inner courtyard.
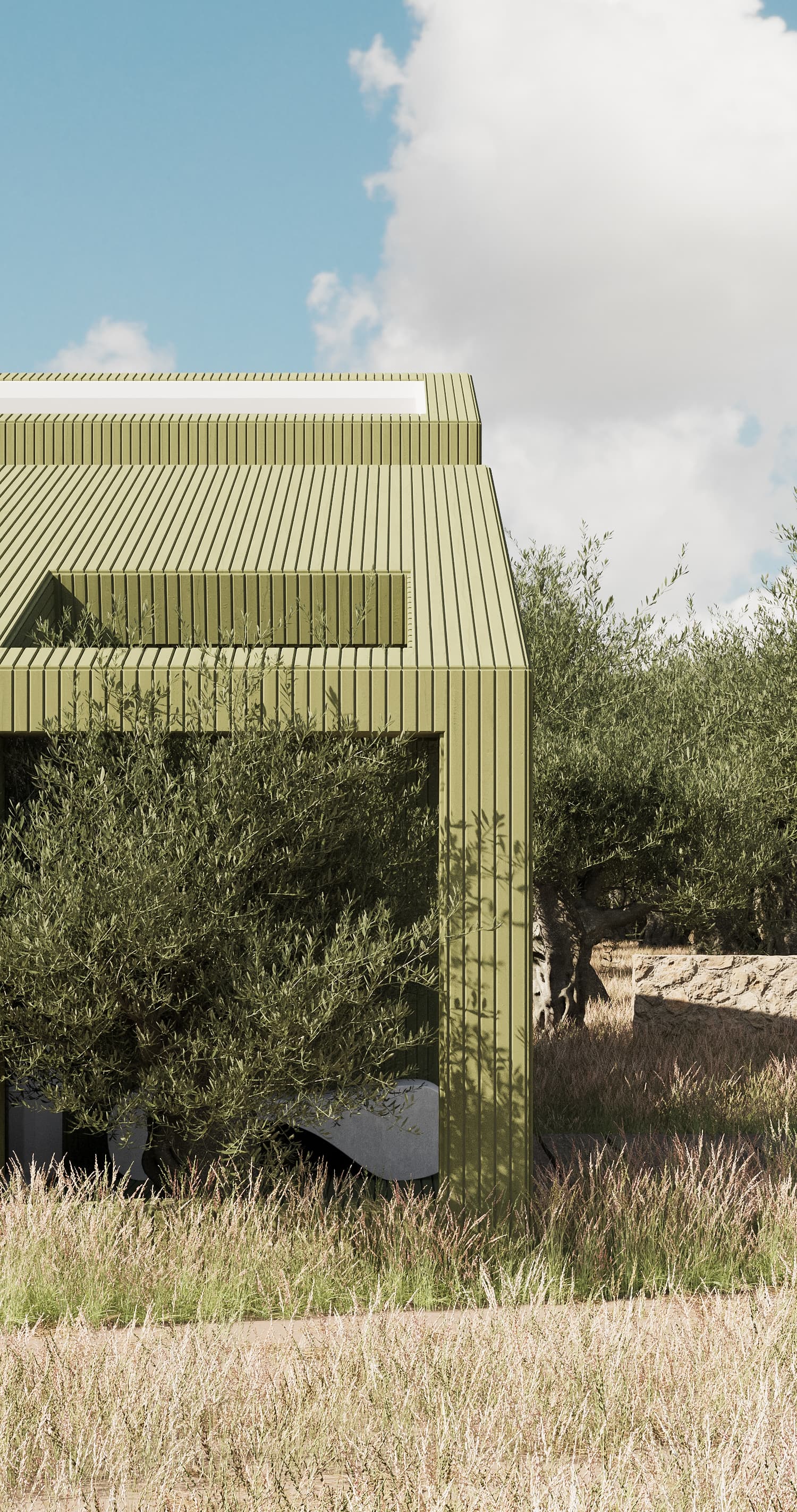
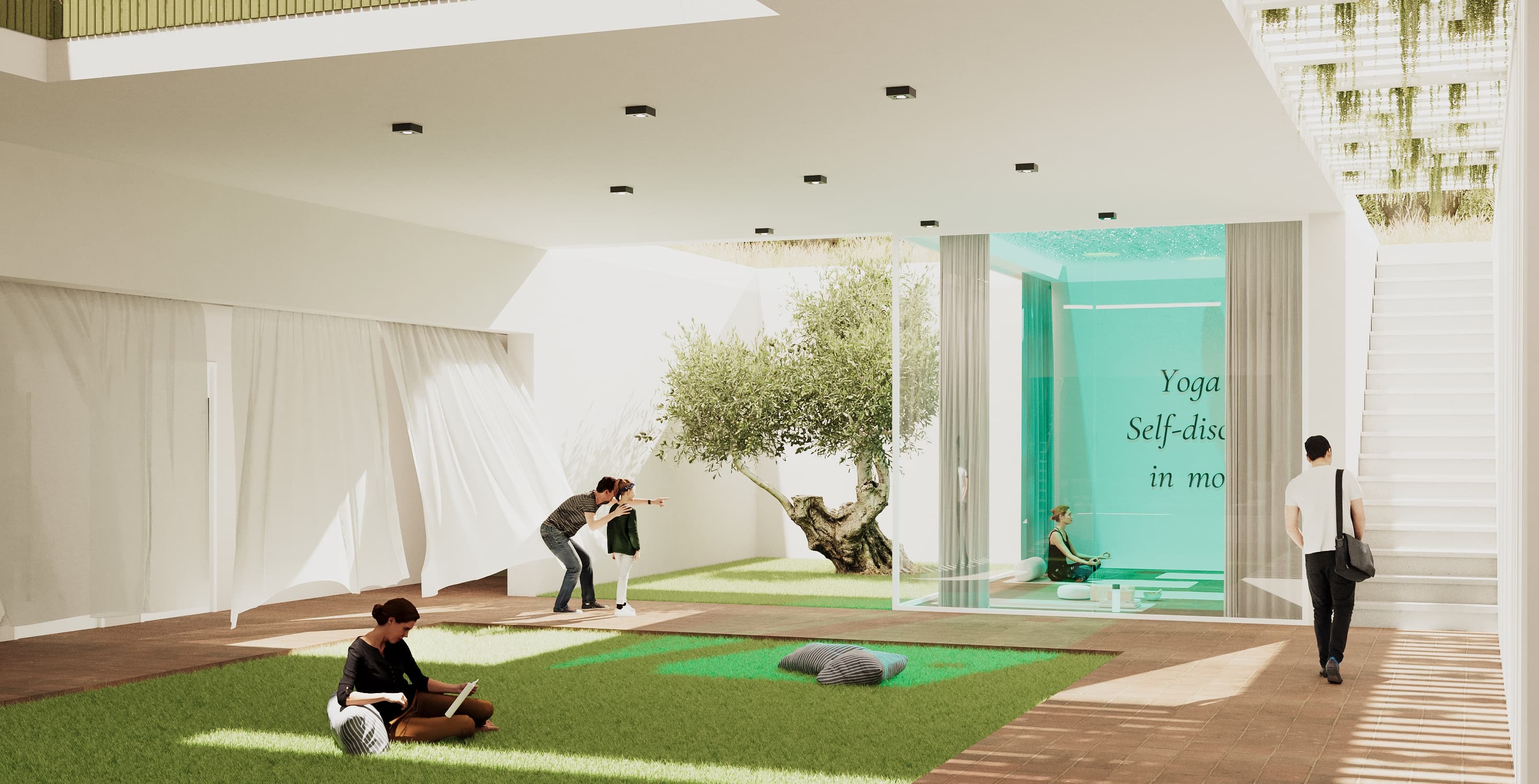
The layer of water over the meditation/yoga room - like a curtain of water- is used as a sign of the connection between the elements and has aesthetic and climatic reasons.
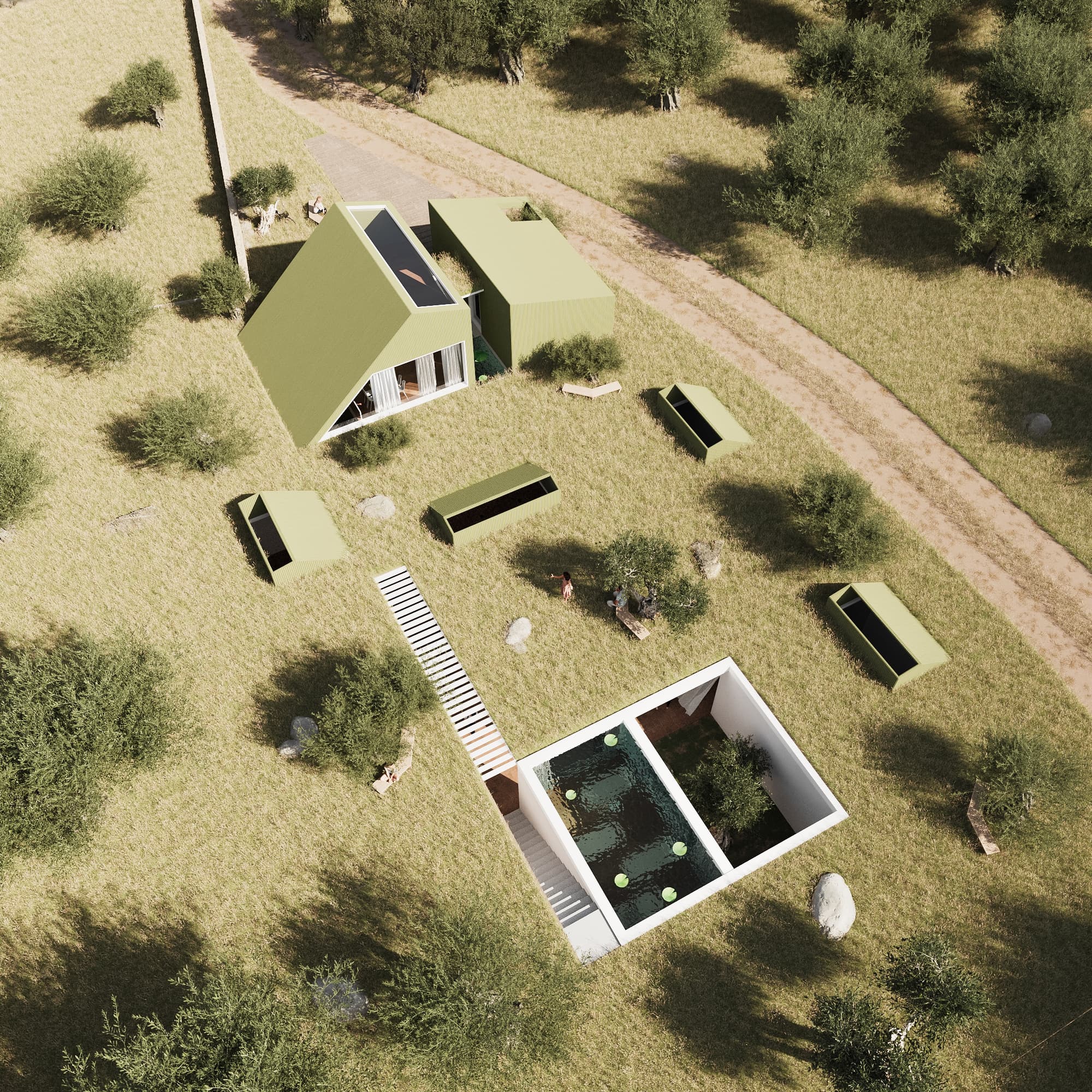
The only spaces visible from outside are the entrance building with its sloping roof as a memory of indigenous Portuguese buildings and a reminder of a house/home to be recognizable by guests and the tasting room from where you can enjoy the view.
Instead of one massive building, we divided it into two to have more shade on the walls. The water in between can serve as natural cooling instead of electricity. This water can also be seen from above the fireplace room.
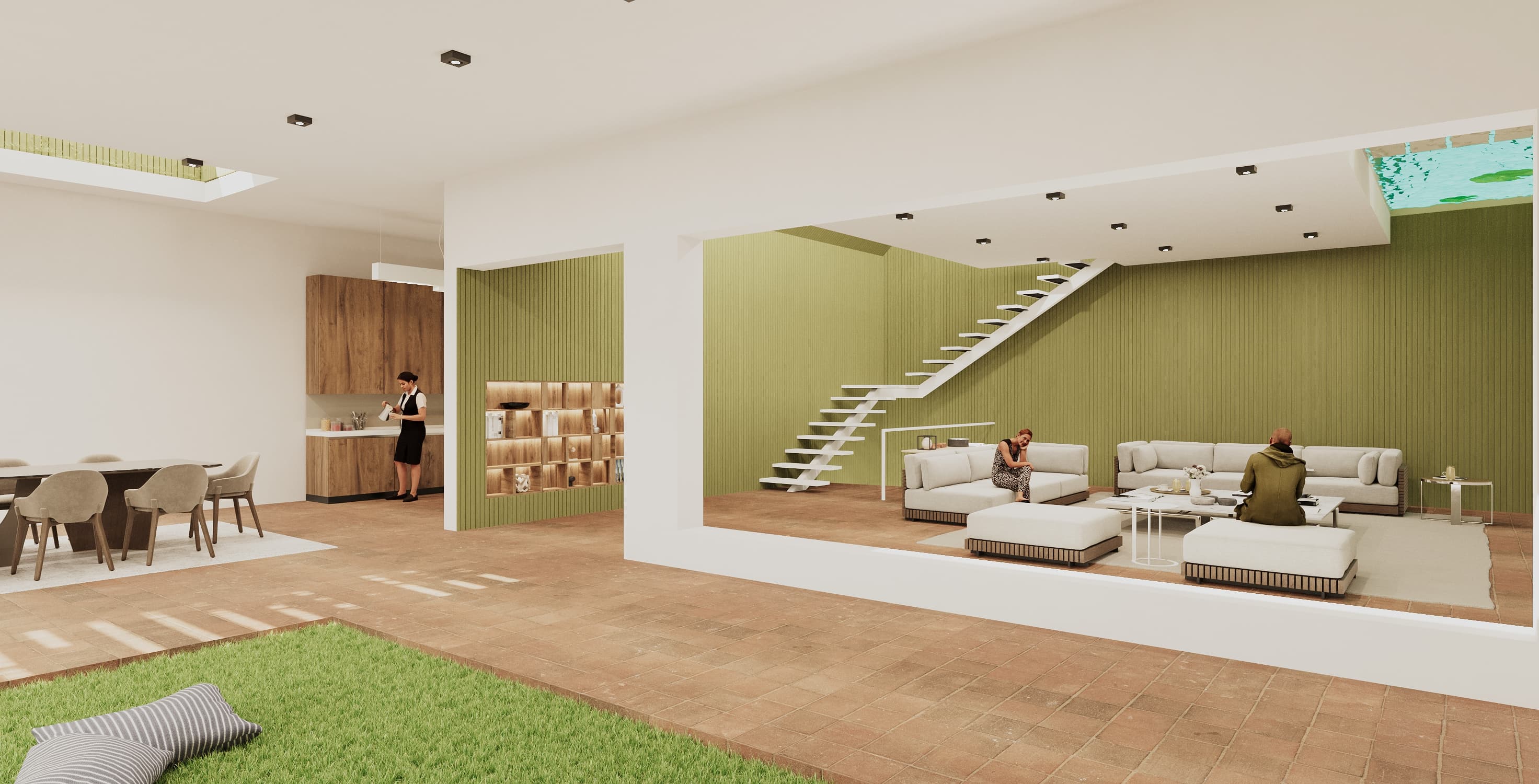
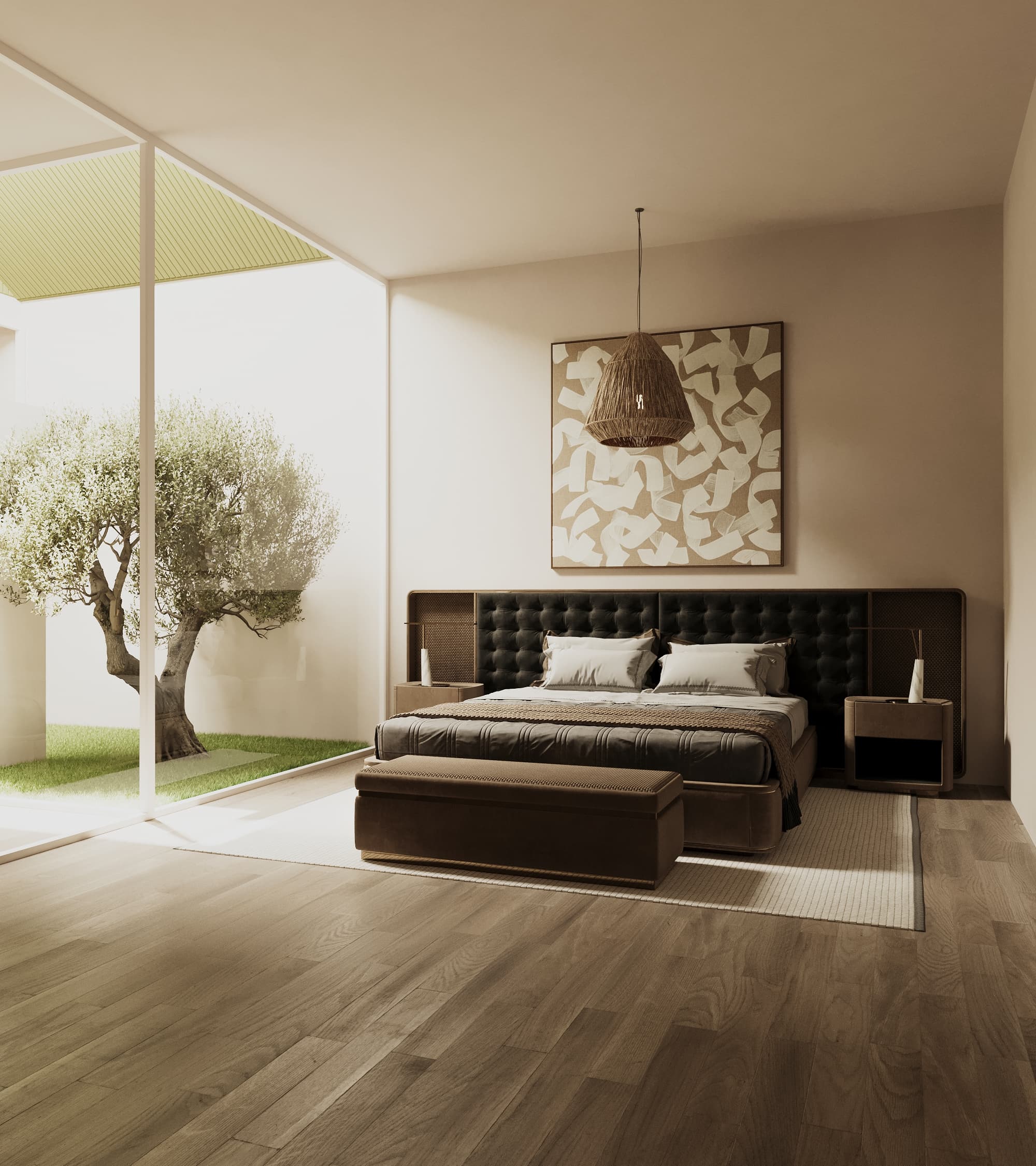
Each room has its own tiny private courtyard which in case, for a family group or groups of friends, can be connected to the neighbouring room to form a larger courtyard if necessary.
Other Images
