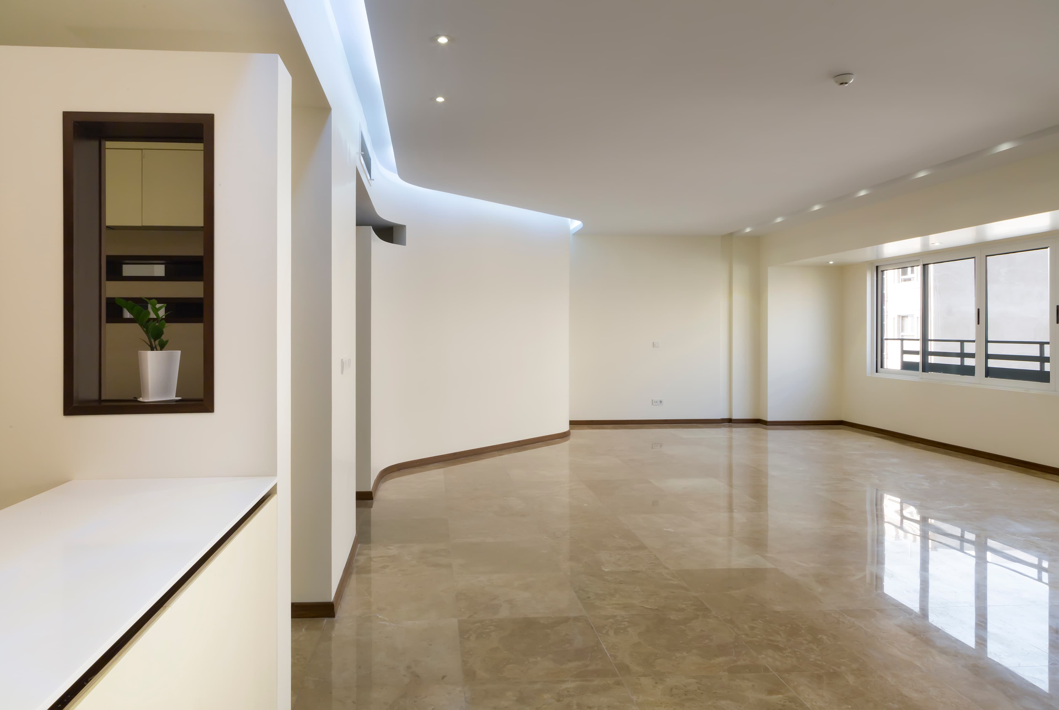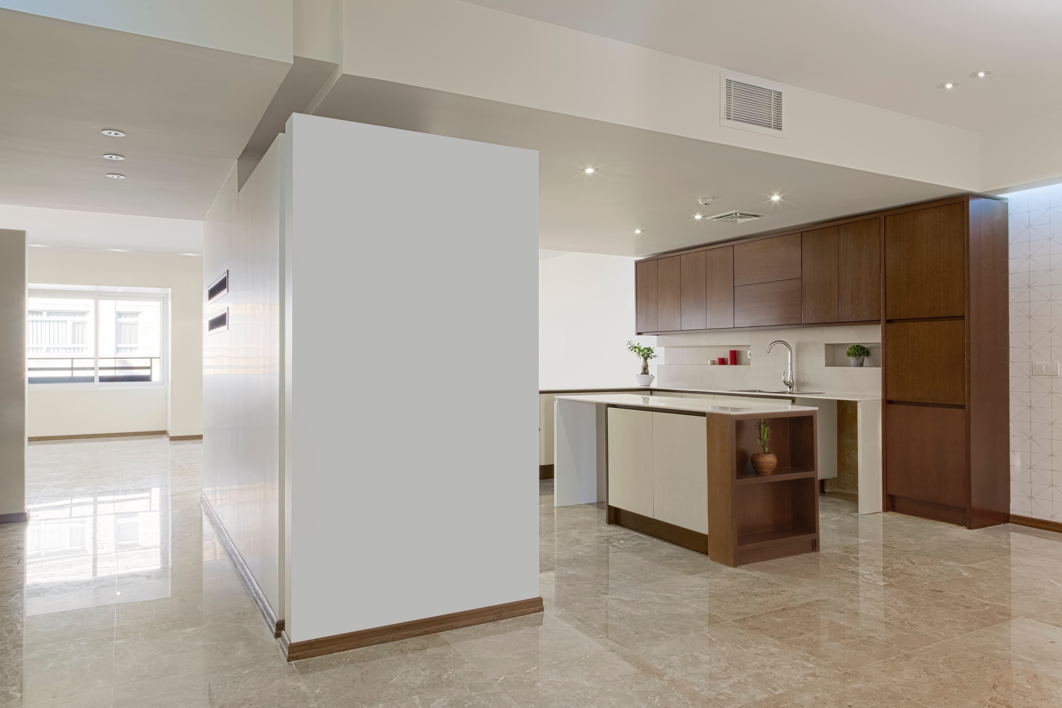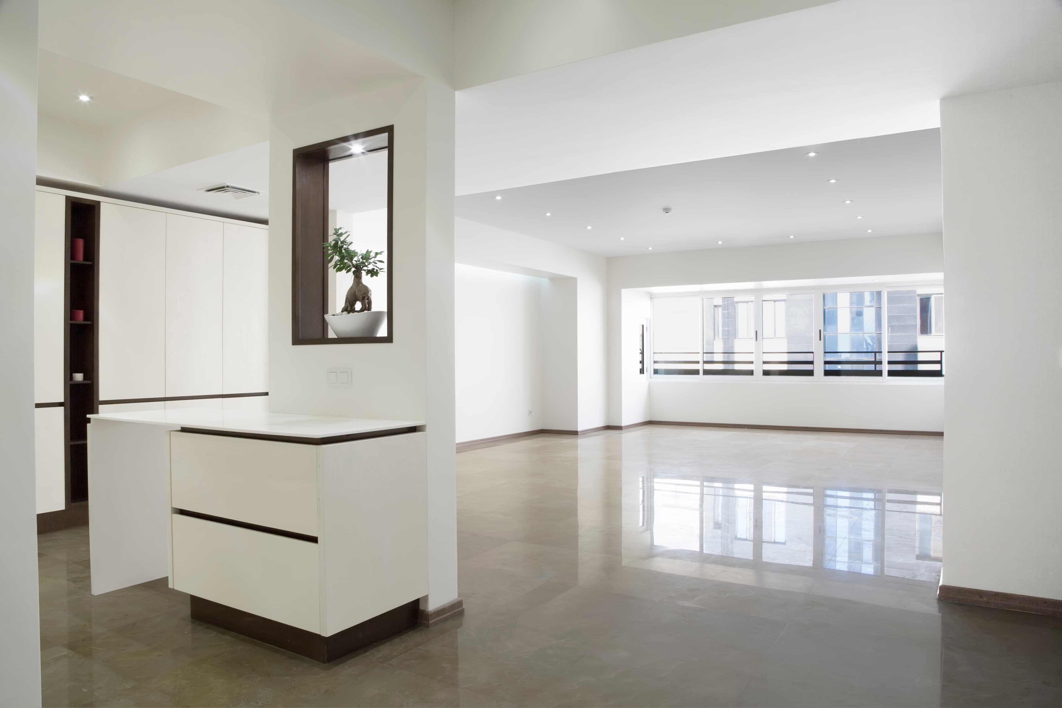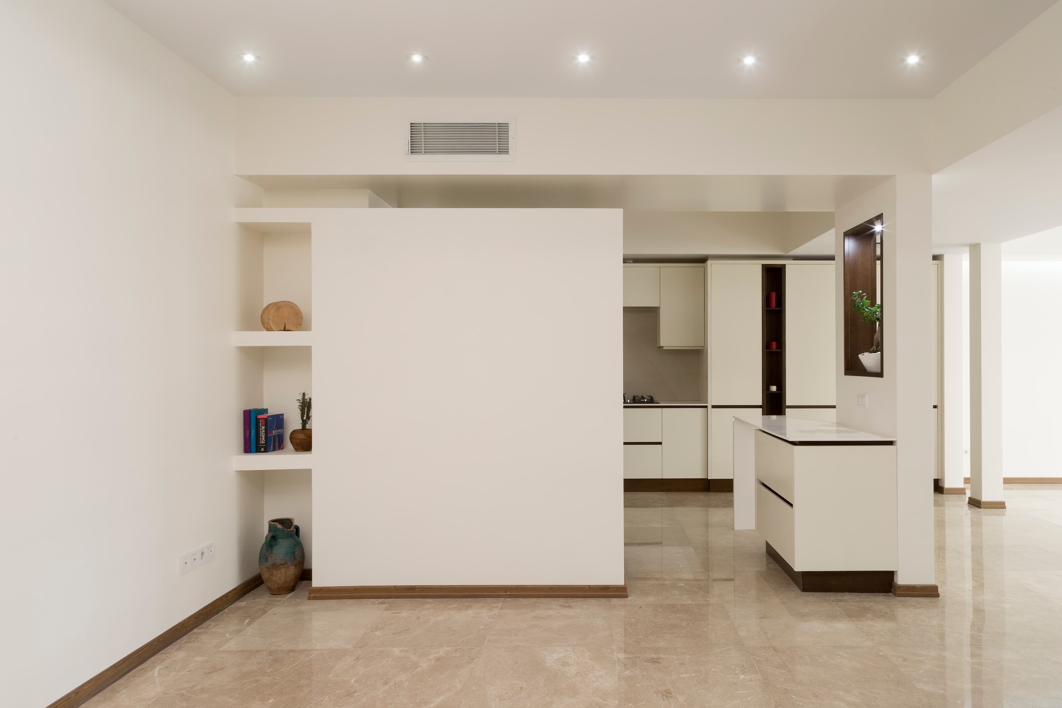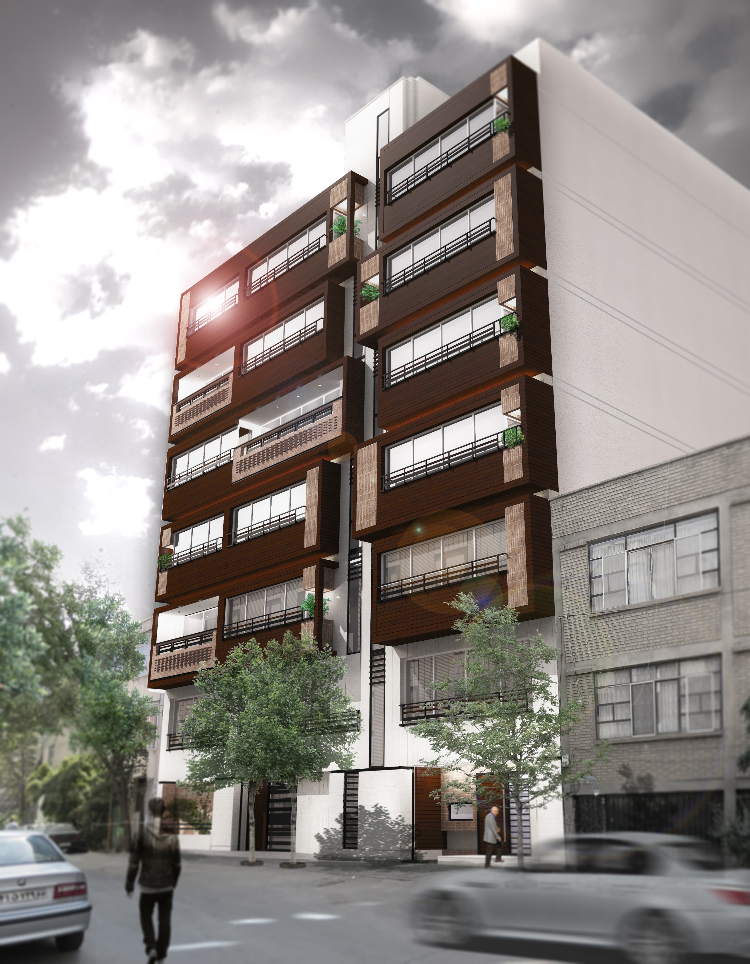
Atrisa 1
Project Info
Plot Area
600 m2
Floors
6 Residential Floors & 2 Common Spaces
Constructed Area
3229 m2
Location
No10&12, 18th St, North Amirabad,Tehran, Iran
Project Time Line
2013-2015
The design idea
In Iranian traditional architecture, enclosed balconies with controlled views are principle. Senasir, in southern Iran, is one of the greatest examples of these covered and private balconies
A proper balcony design was critical given the project's enormous breadth of land. As a result, the main architectural idea centered on contemporary balconies as dangling protrusions, but also incorporating Senasirs' vintage atmosphere
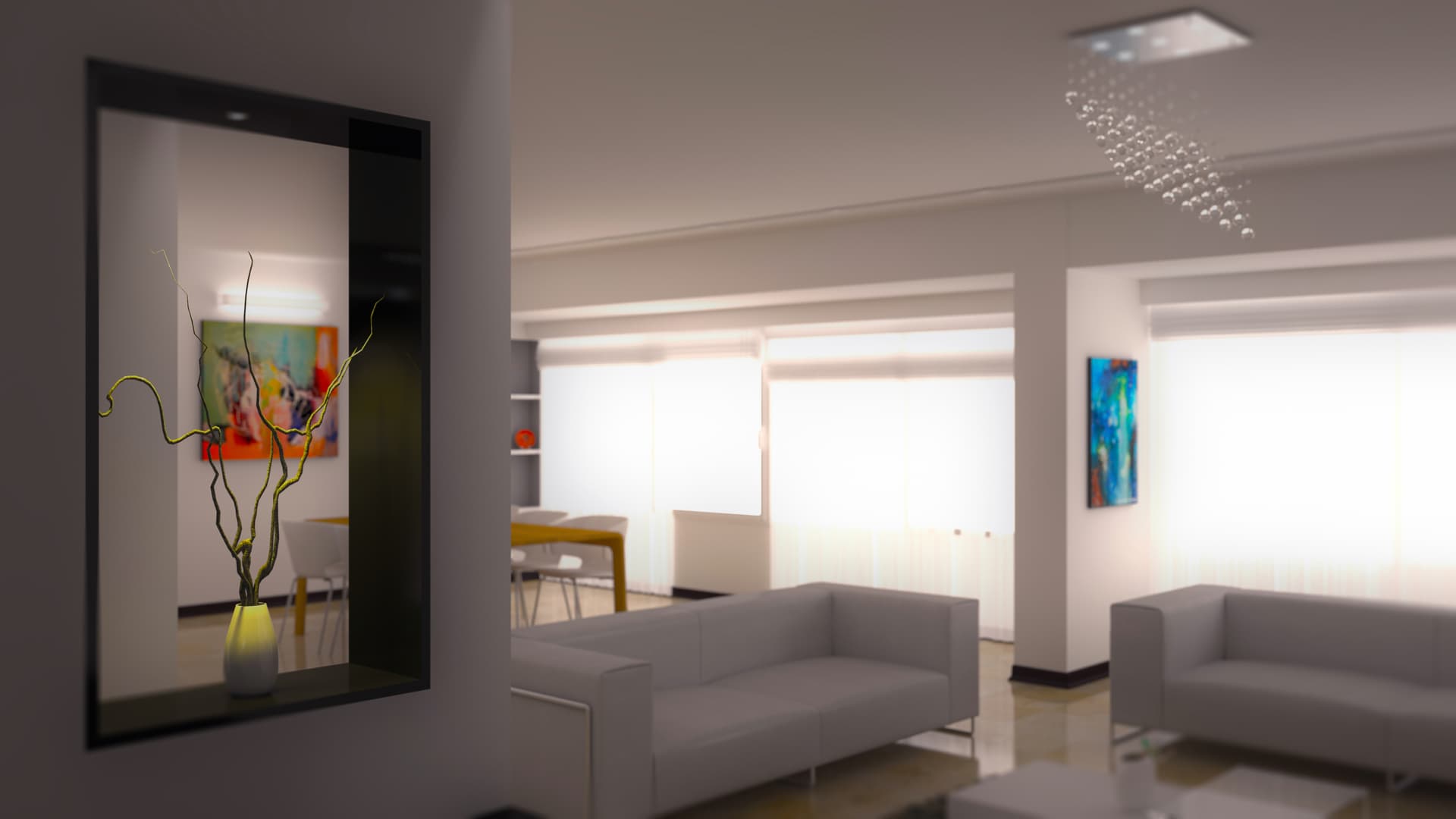
The architects of Atrisa 1 sought to reimagine this traditional element within a modern context.
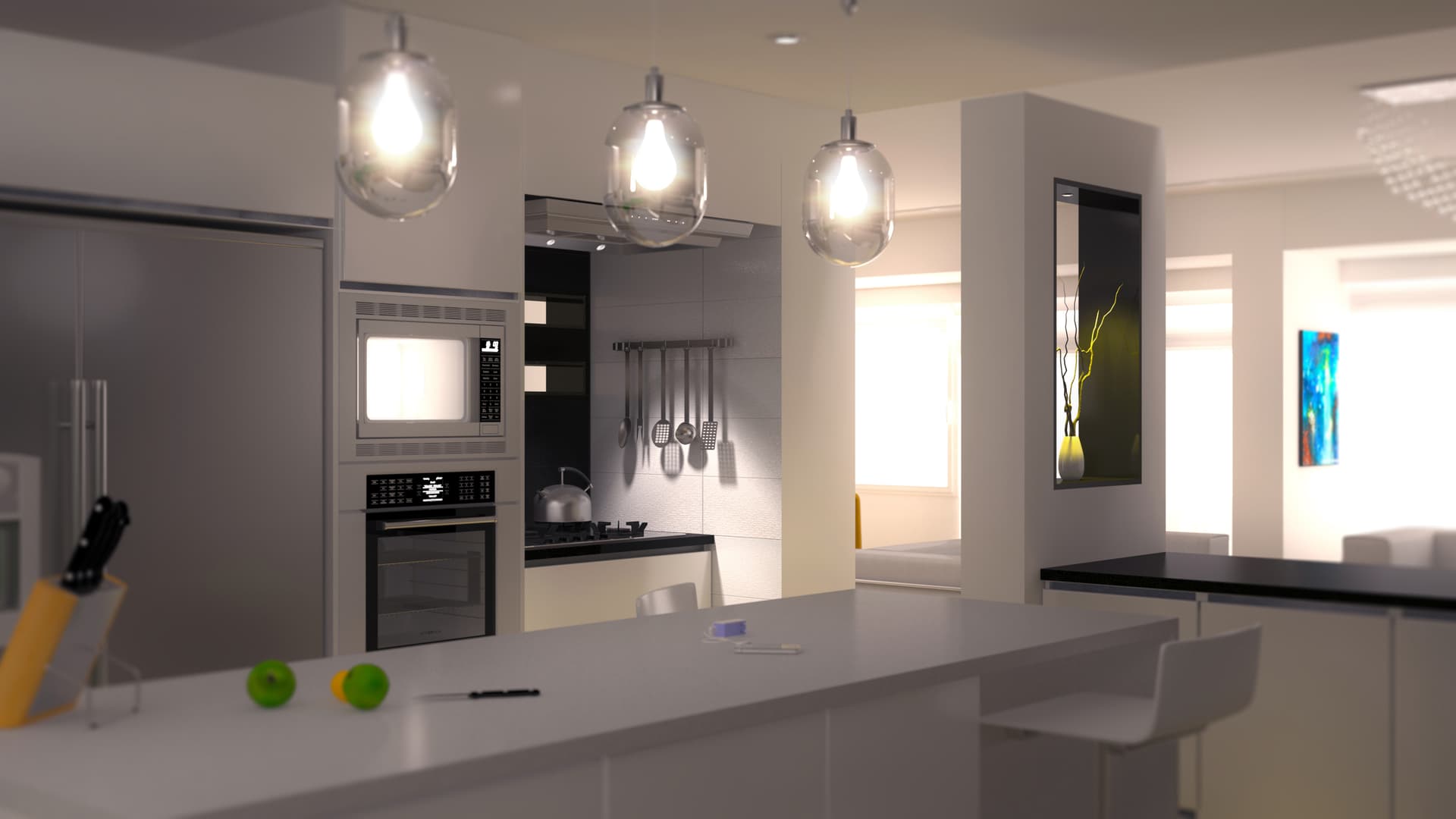
The six residential floors provide ample living space for residents, while the two common spaces encourage social interaction and community building. These shared areas also serve as extensions of the private balconies, offering residents places to gather and relax while maintaining a strong connection to the building's design language.
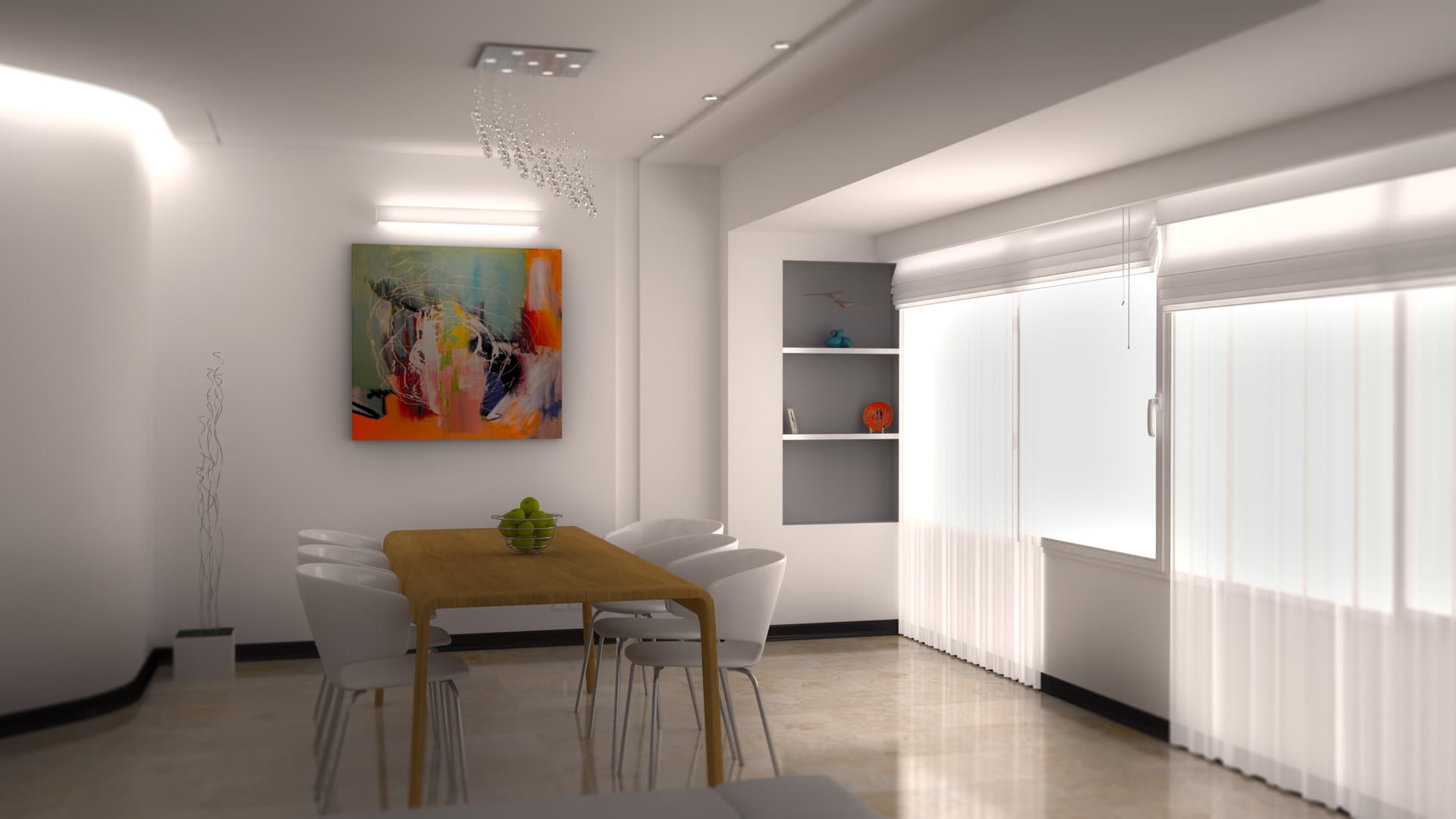
In Iranian traditional architecture, enclosed balconies with controlled views are principle. Senasir, in southern Iran, is one of the greatest examples of these covered and private balconies.
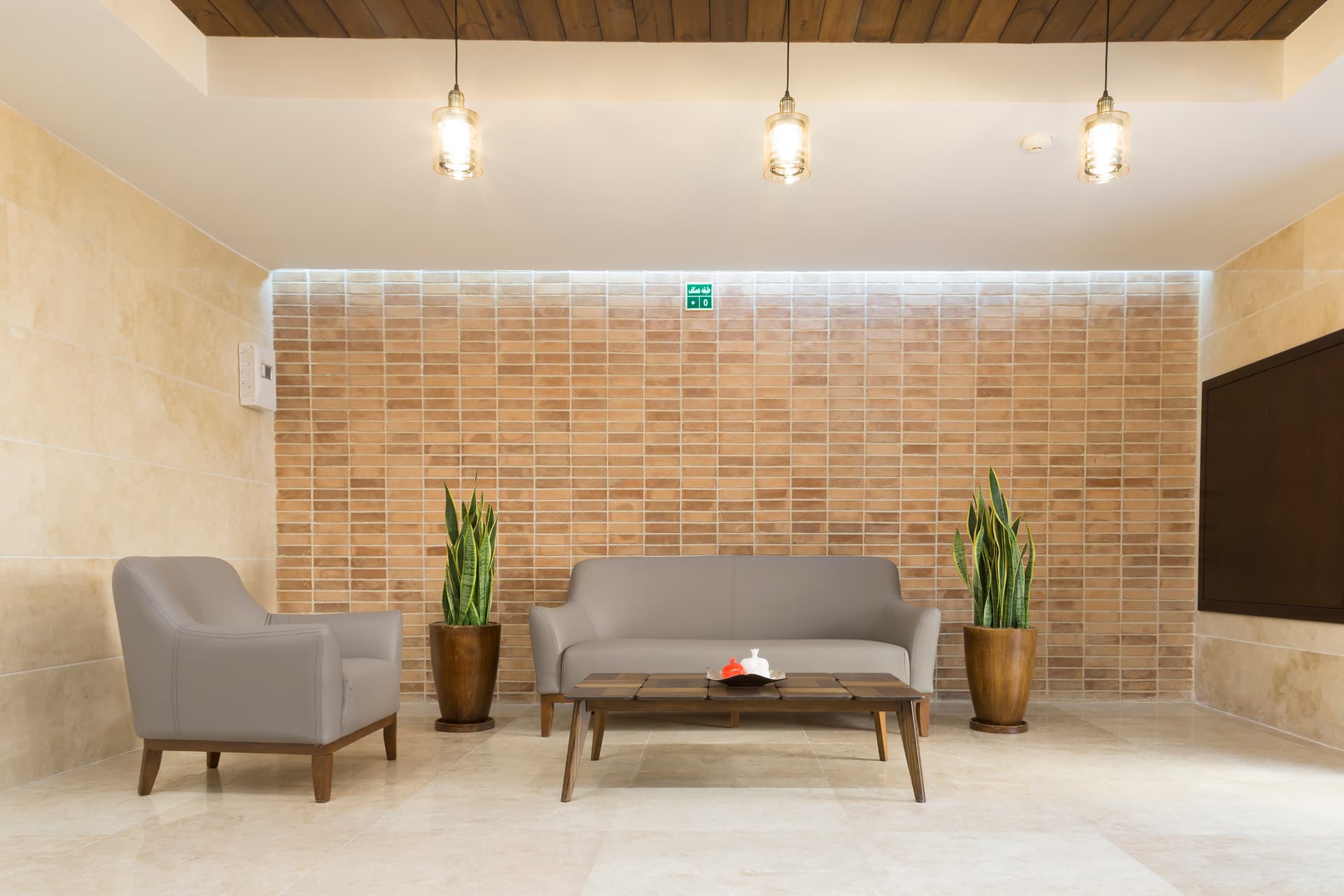
A proper balcony design was critical given the project's enormous breadth of land. As a result, the main architectural idea centered on contemporary balconies as dangling protrusions, but also incorporating Senasirs' vintage atmosphere.
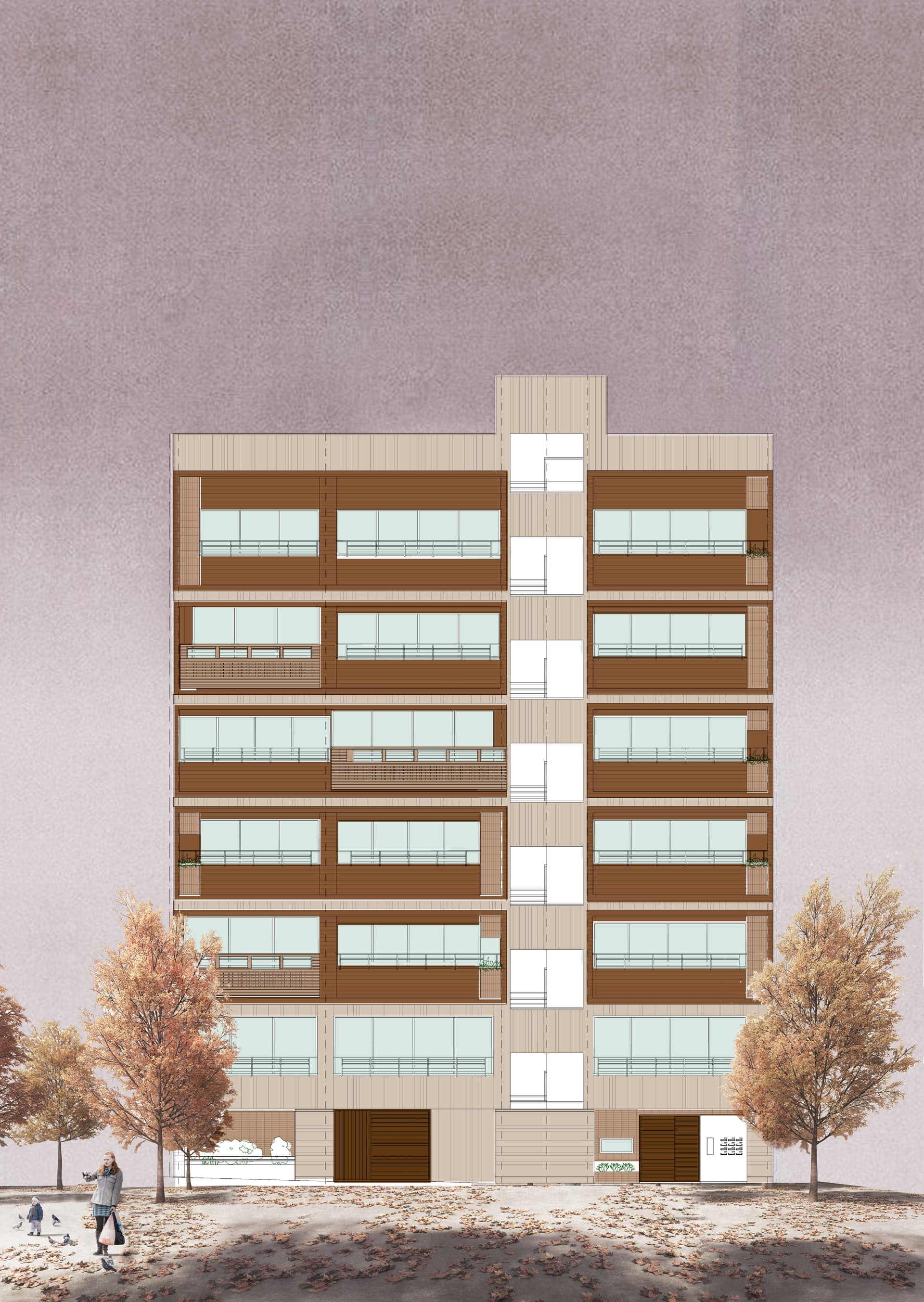
The design of the Atrisa 1 Residential Complex draws inspiration from traditional Iranian architecture, specifically focusing on the concept of enclosed balconies with controlled views—a key principle in many historical structures. In southern Iran, one of the most notable examples of this feature is the Senasir, a type of covered, private balcony designed to offer residents privacy while still allowing access to fresh air and light.
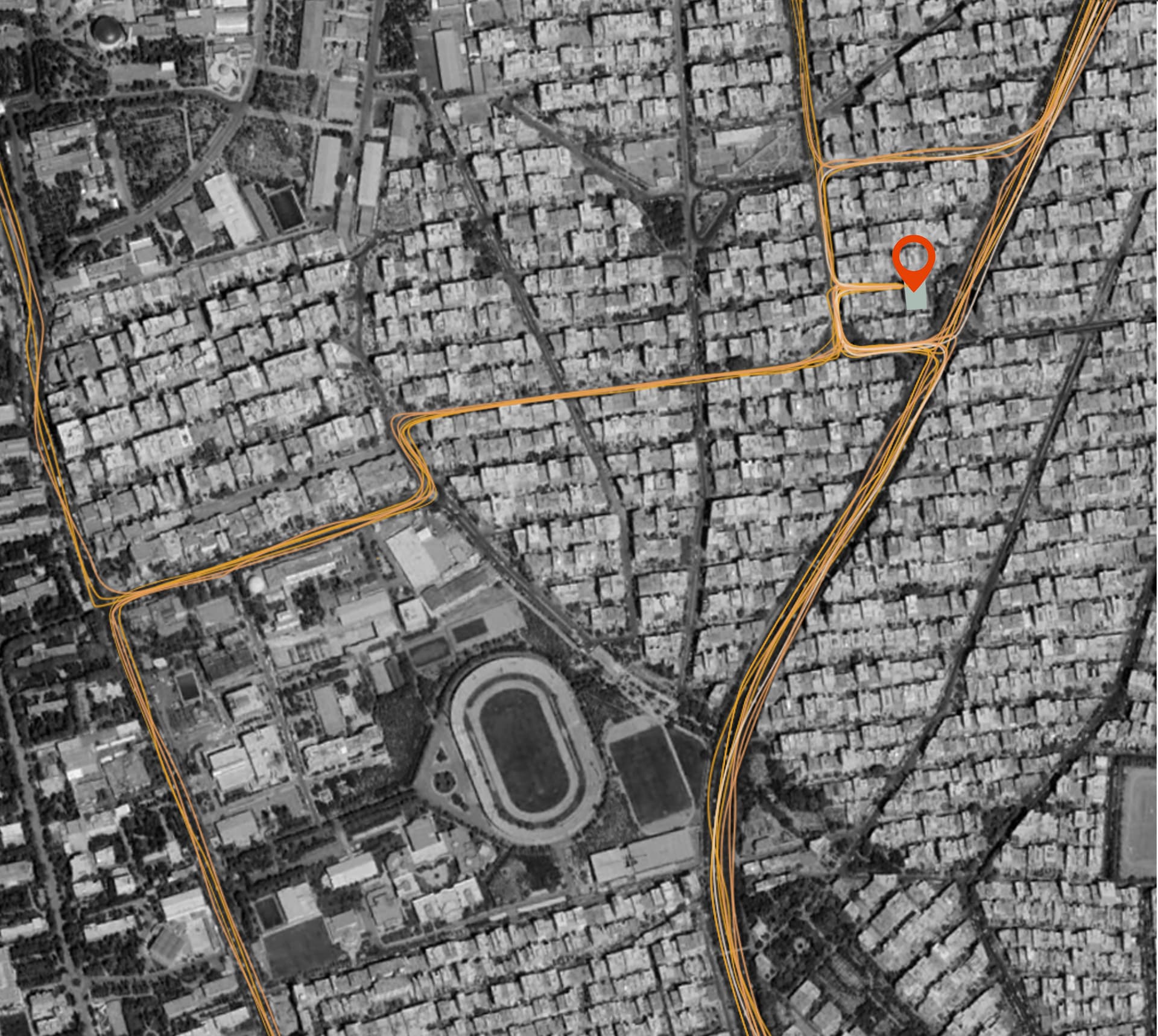
Given the project's substantial land area and its architectural potential, the design team placed particular emphasis on the balcony design. The balconies were conceived as dangling protrusions, providing each residential unit with its own private outdoor space while adding a dynamic visual element to the building’s exterior.
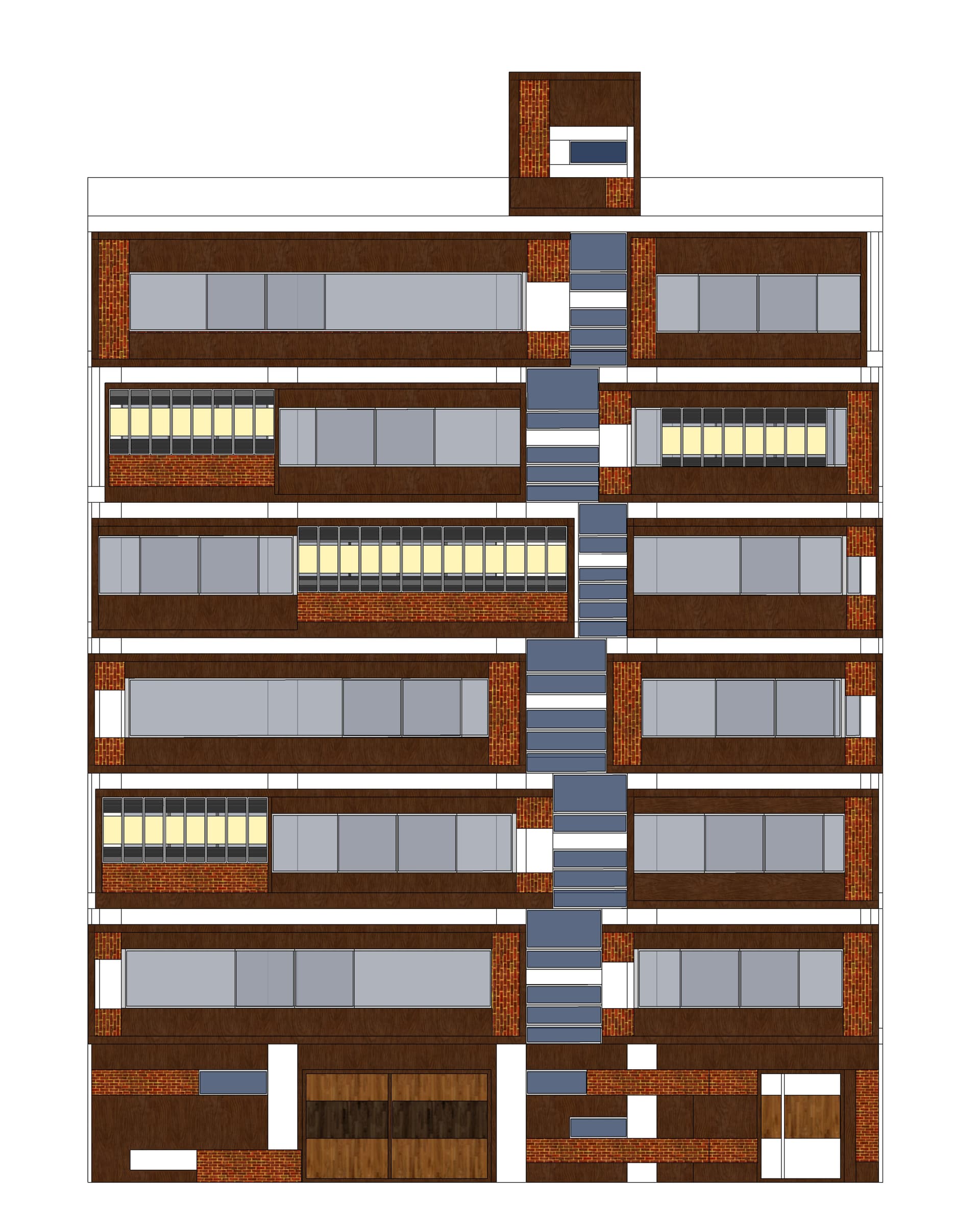
These contemporary balconies, however, are more than just extensions; they incorporate the essence of the Senasirs, offering both privacy and functionality while capturing the traditional atmosphere that defines them.
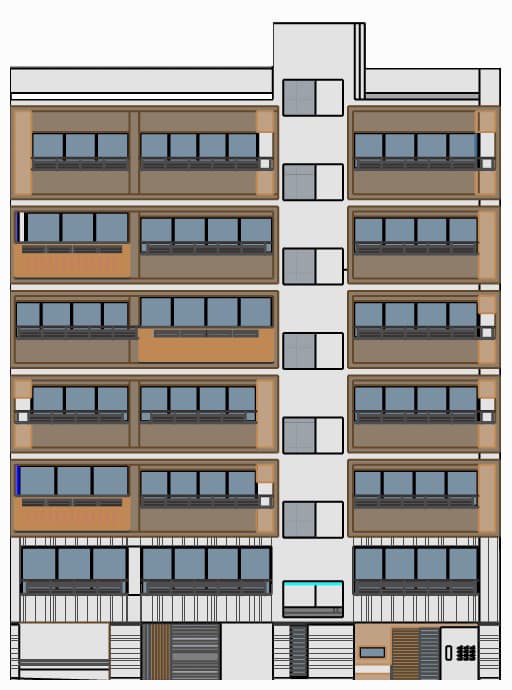
By integrating these elements, the design achieves a balance between modernity and tradition. The contemporary cantilevered balconies not only create visual interest through their form but also serve as functional spaces that respect the cultural heritage of Iran's architectural past. This blend of old and new gives the Atrisa 1 Residential Complex a unique identity within Tehran’s urban landscape.
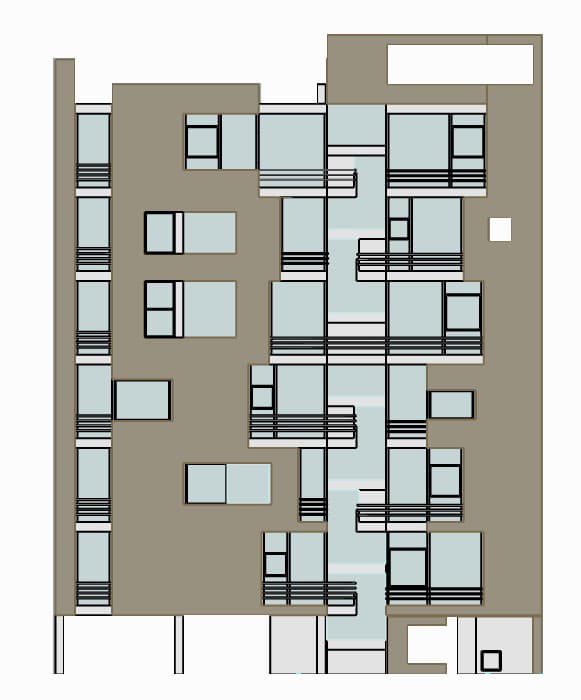
The design of Atrisa 1 reflects a deep respect for both the aesthetic qualities of traditional Iranian architecture and the practical needs of modern urban living, resulting in a residential complex that feels both familiar and innovative.
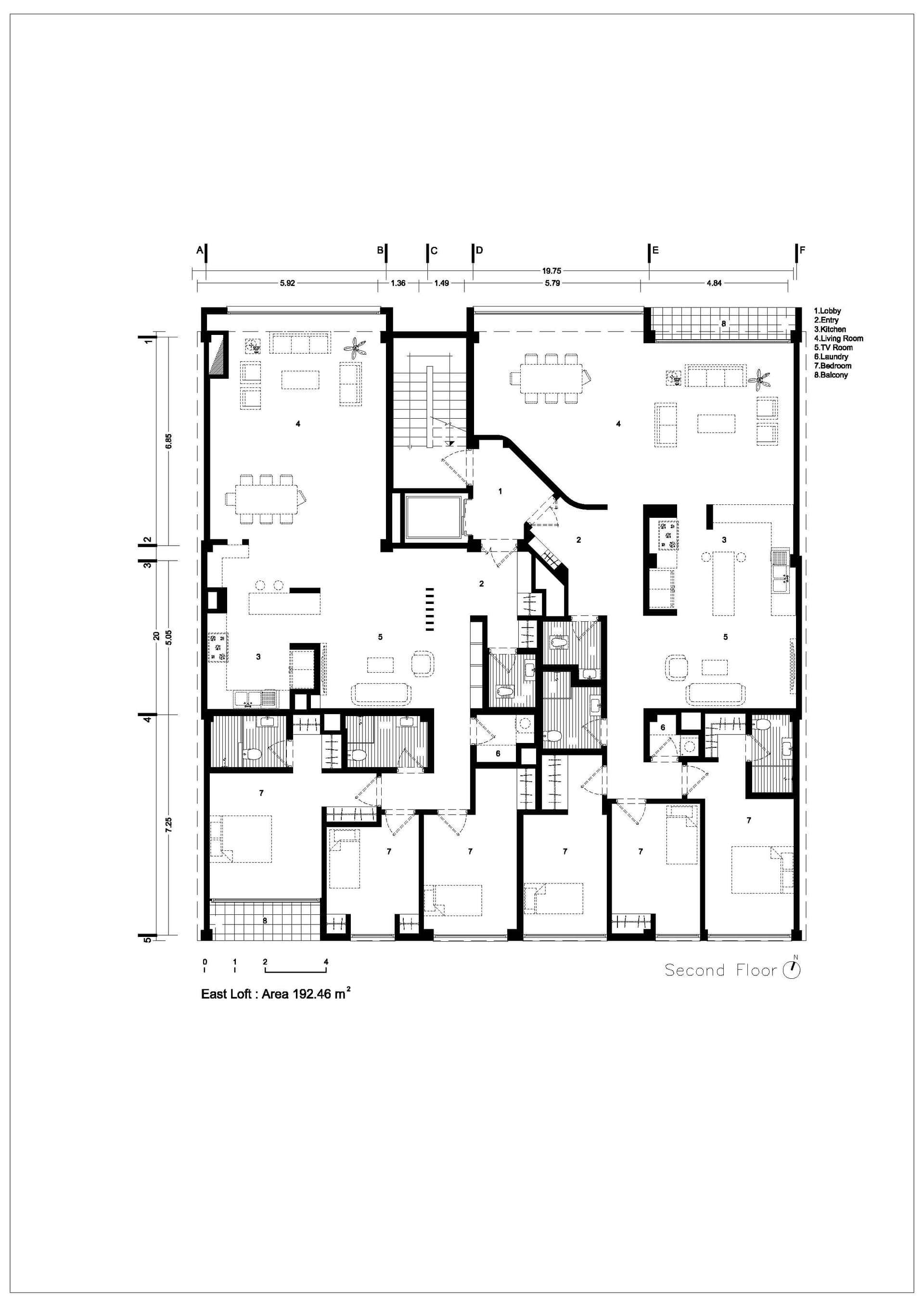
Other Images

