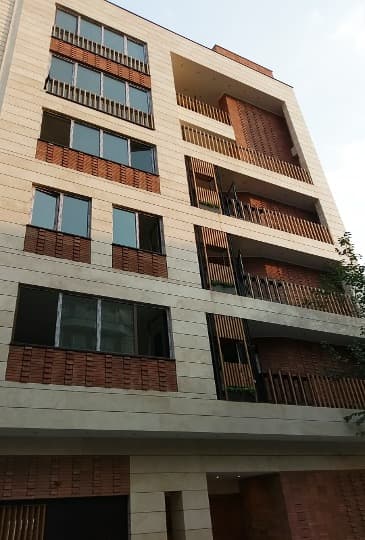
Atrisa3
Project Info
Plot Area
350 m2
Constructed Area
1731.81 m2
Location
Tehran, Iran
Year
2017-2019
The design idea
In the city of Tehran, the human scale has been seriously damaged due to the disappearance of urban layers on the outside and the loss of spatial hierarchy on the inside.
Houses connect directly to the street, and urban open spaces disappear. Creating an intermediary space between the city and the home involves multiple layers, and these layers provide privacy and security because the home is a place that soothes the human spirit and soul, and life flows within it.
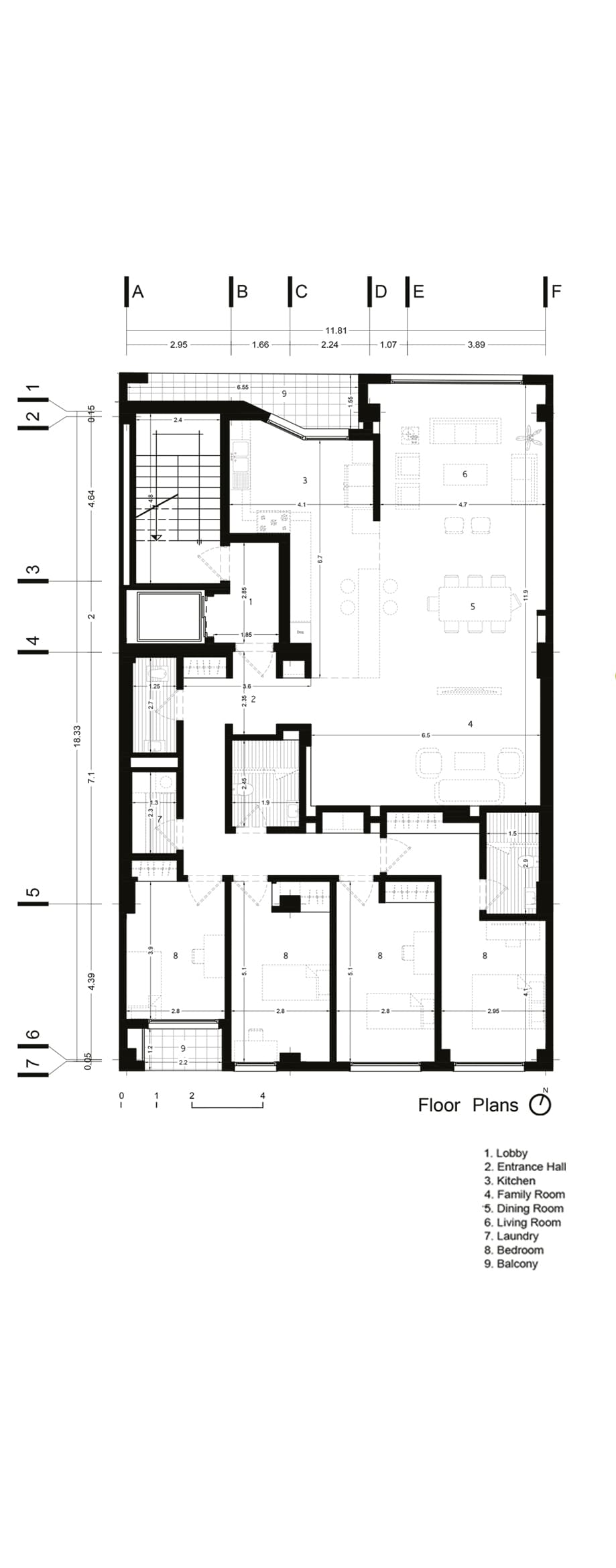
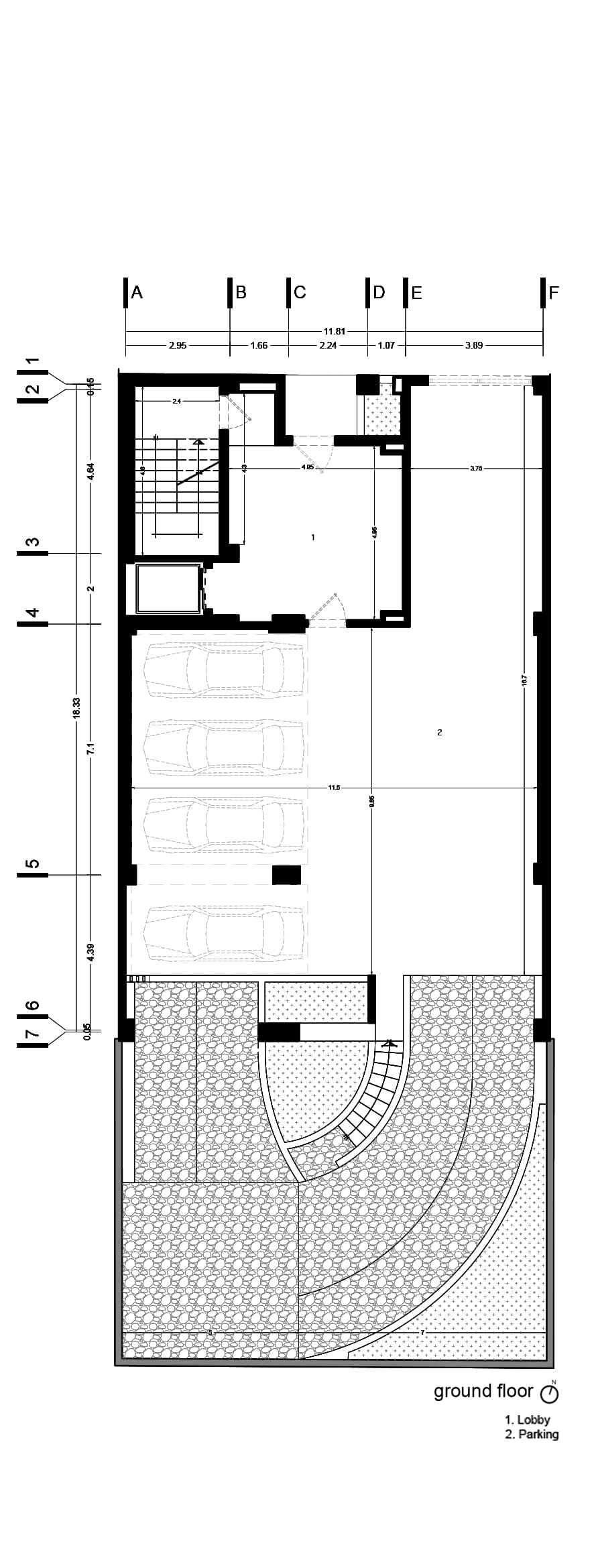
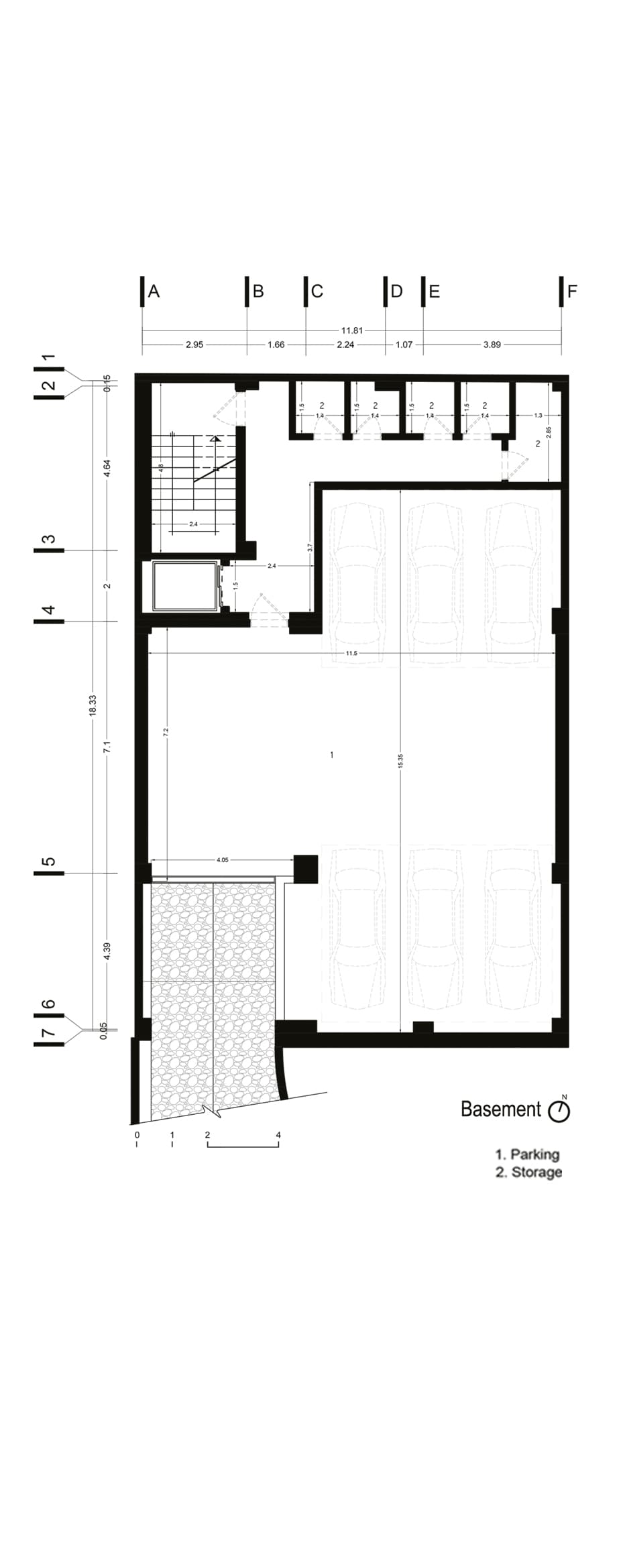
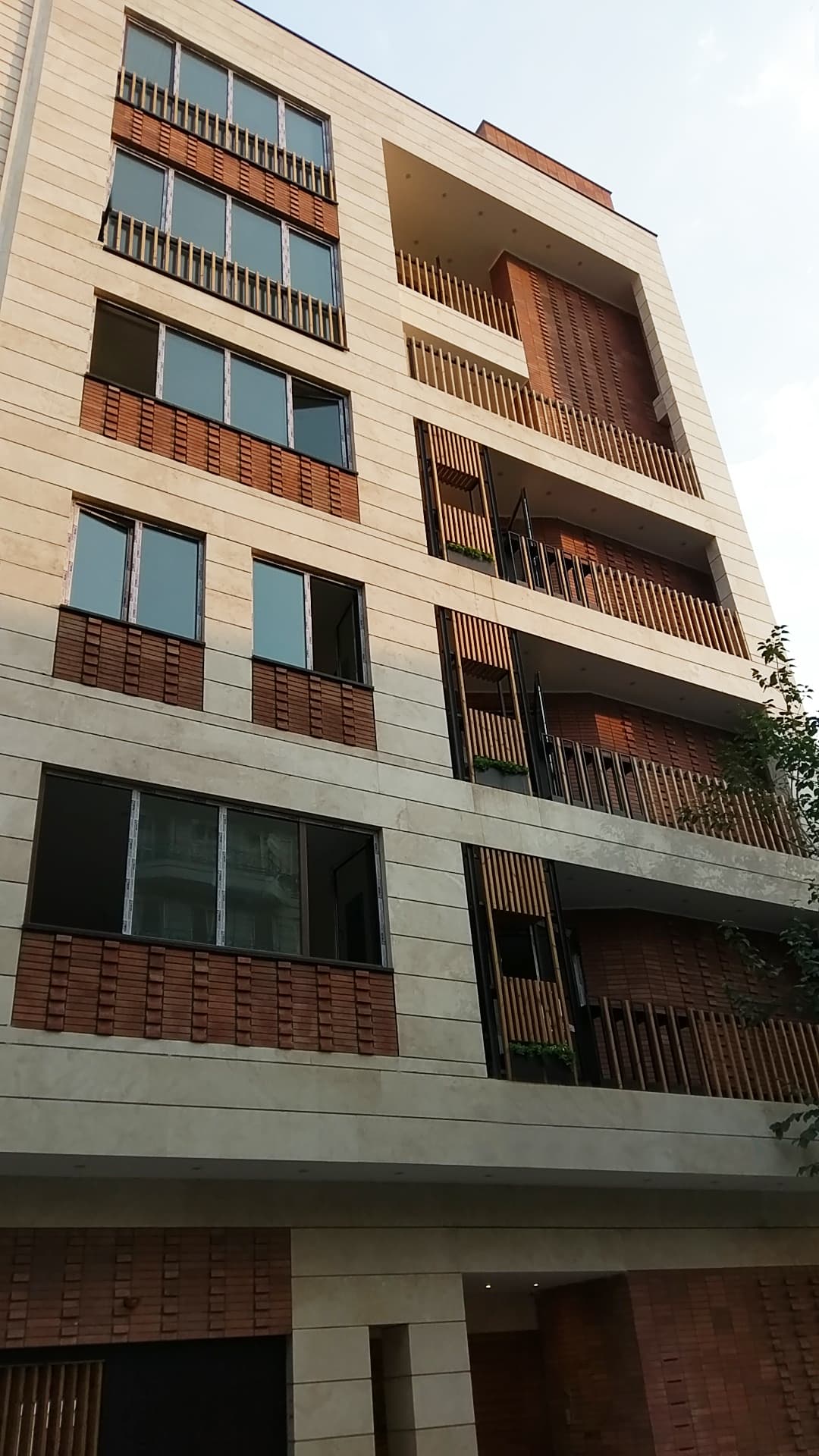
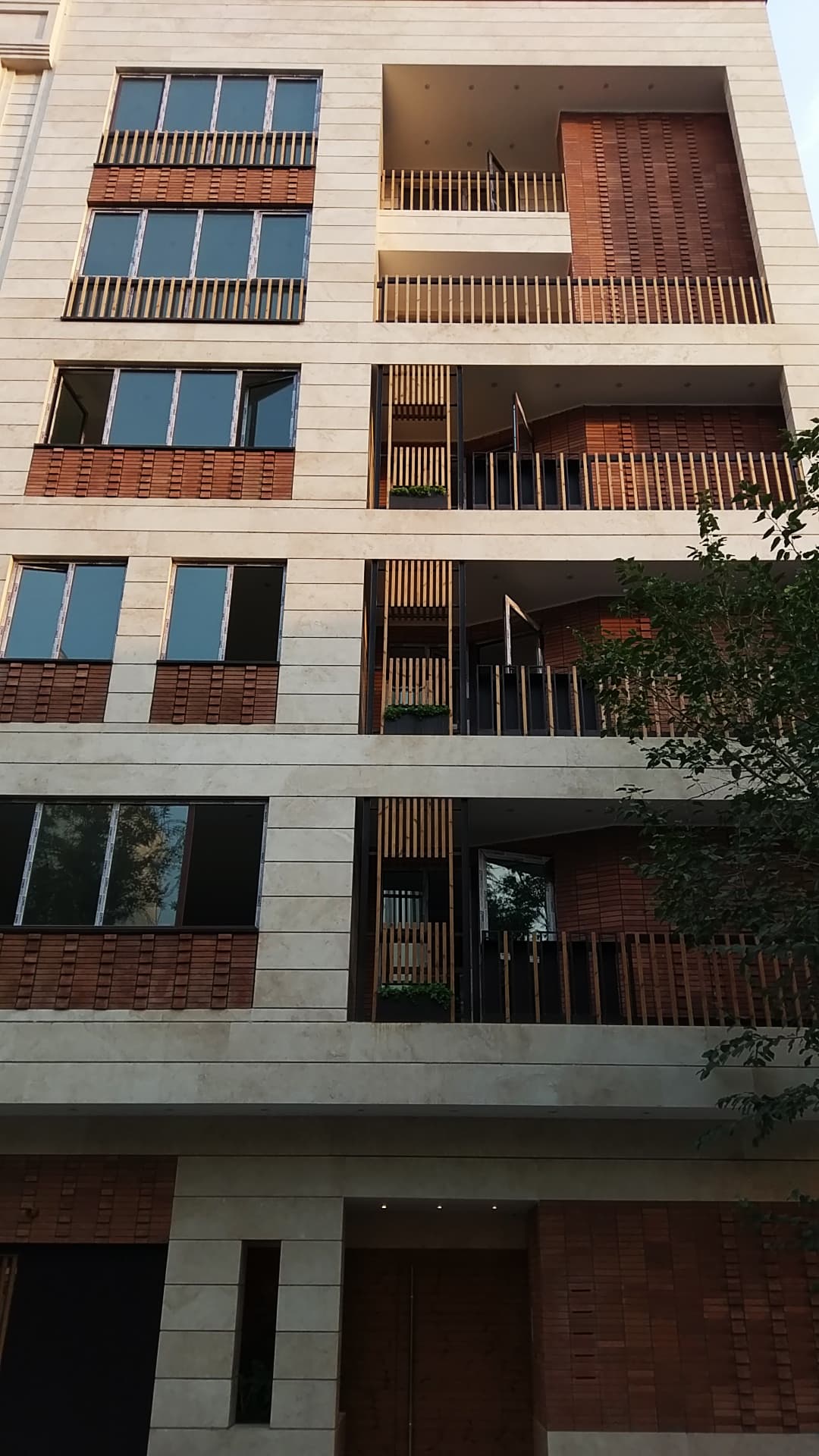
In Atresia 3's design Bricks were employed to soften the hard volume in the main view and provide a light shade because of the stairs' placement in the plan, while frames were used to construct the other surfaces and apertures.
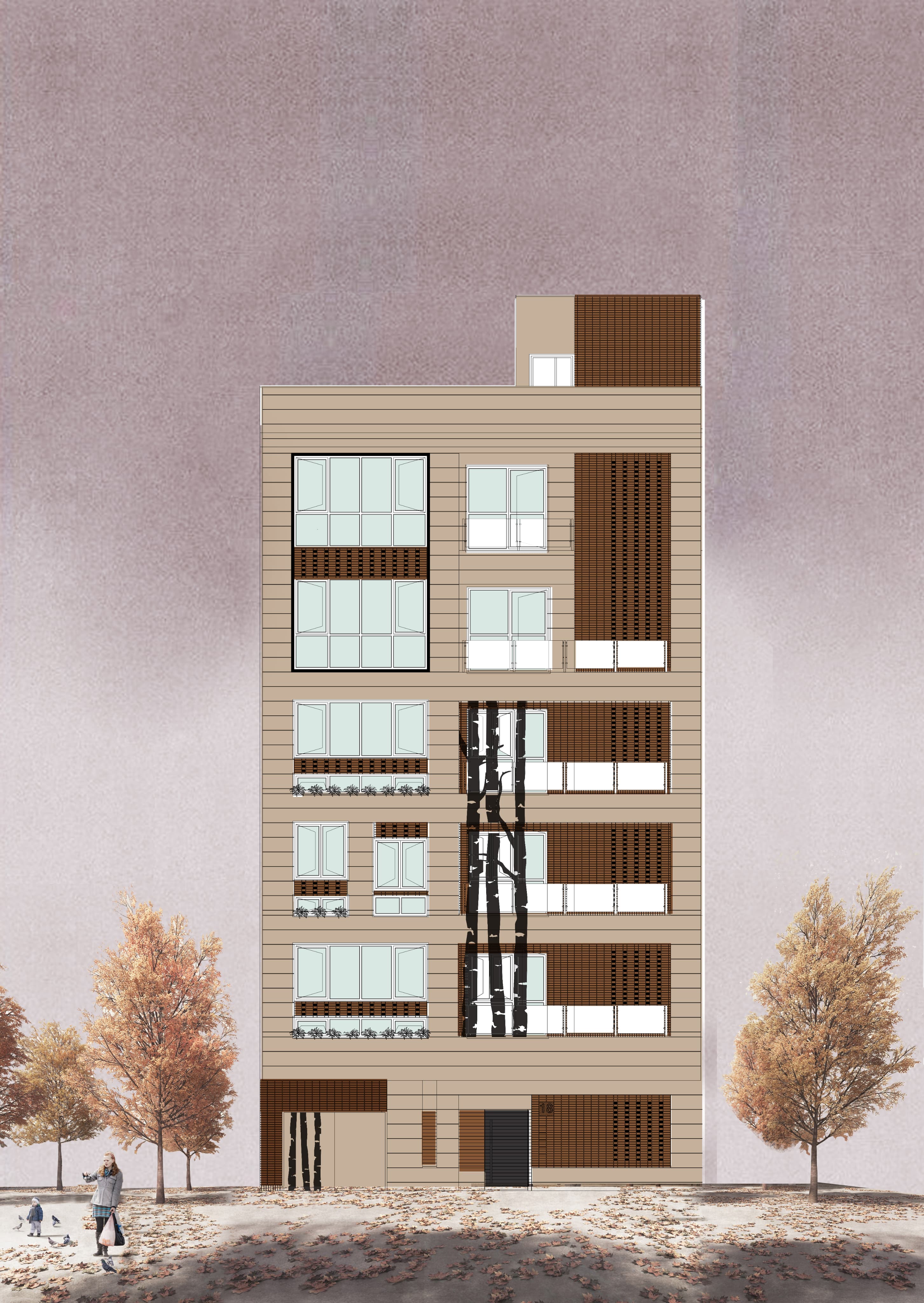
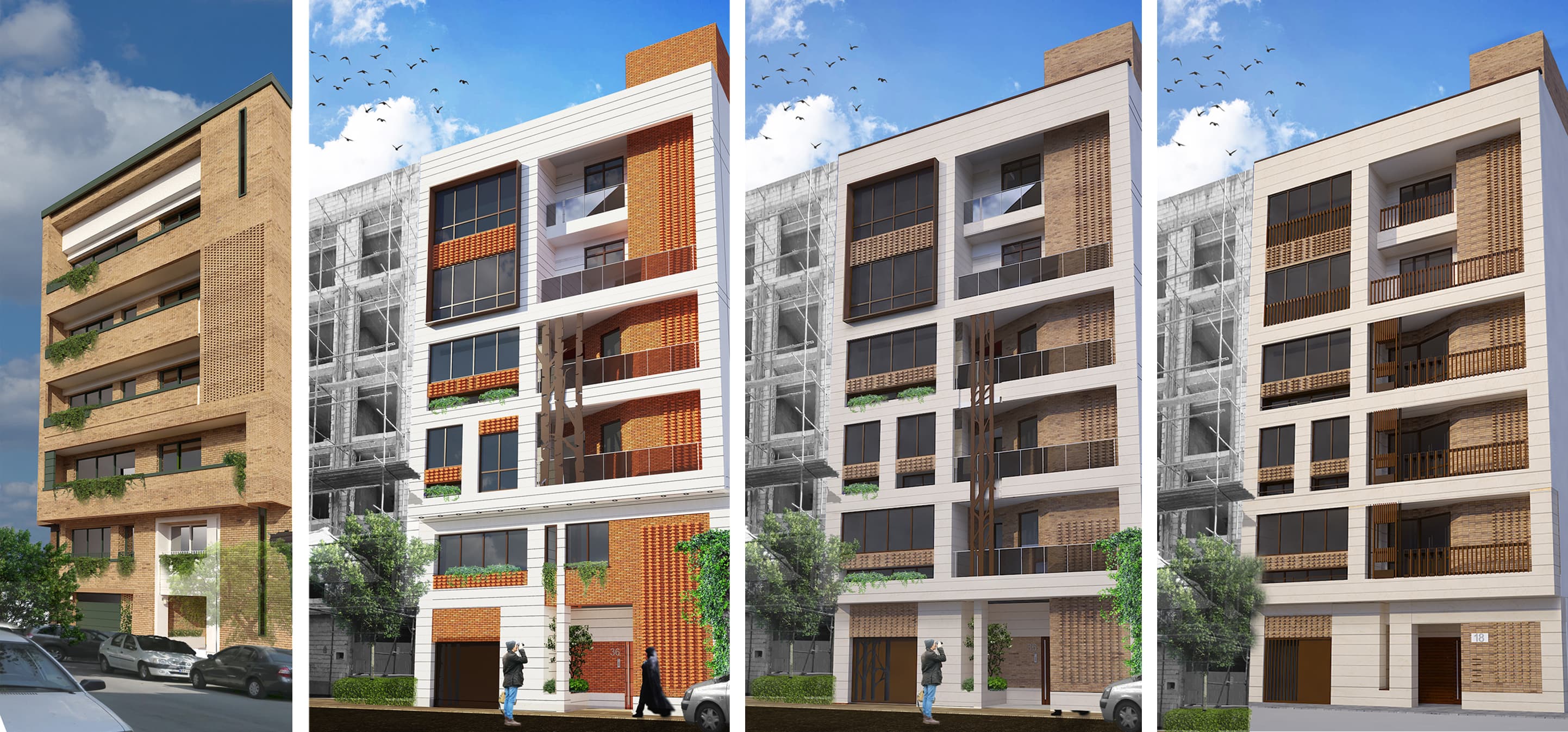
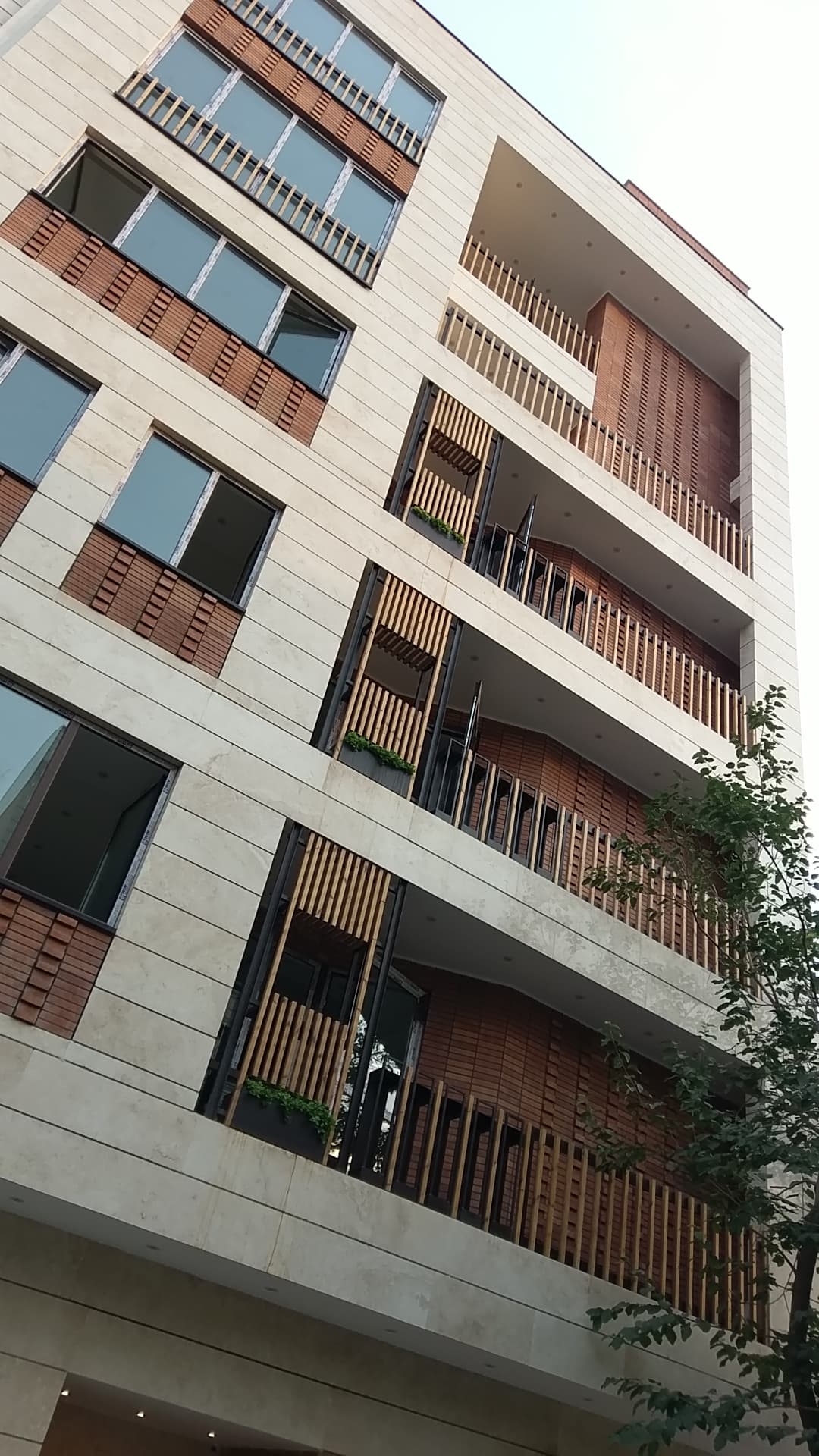
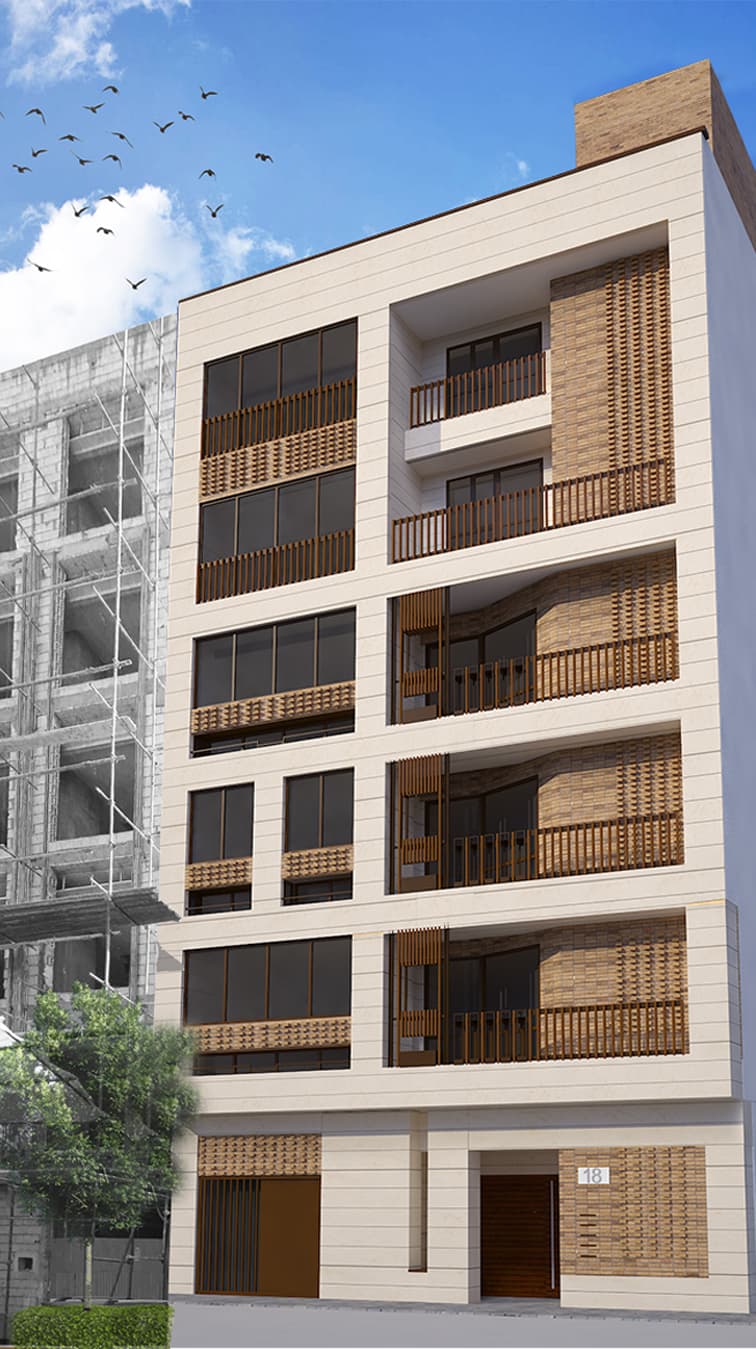
Key design points discussed:
To break the vertical line and highlight the stair box, the balconies were placed in the front console area. The northern side was well lit thanks to the large windows. Louvre-like plates offered privacy in the kitchen. The tree trunk design was employed as a cover for the cooking areas, which were later removed because of the site's wood removal. For the customer, we created two primary alternative designs before developing his selection three times!