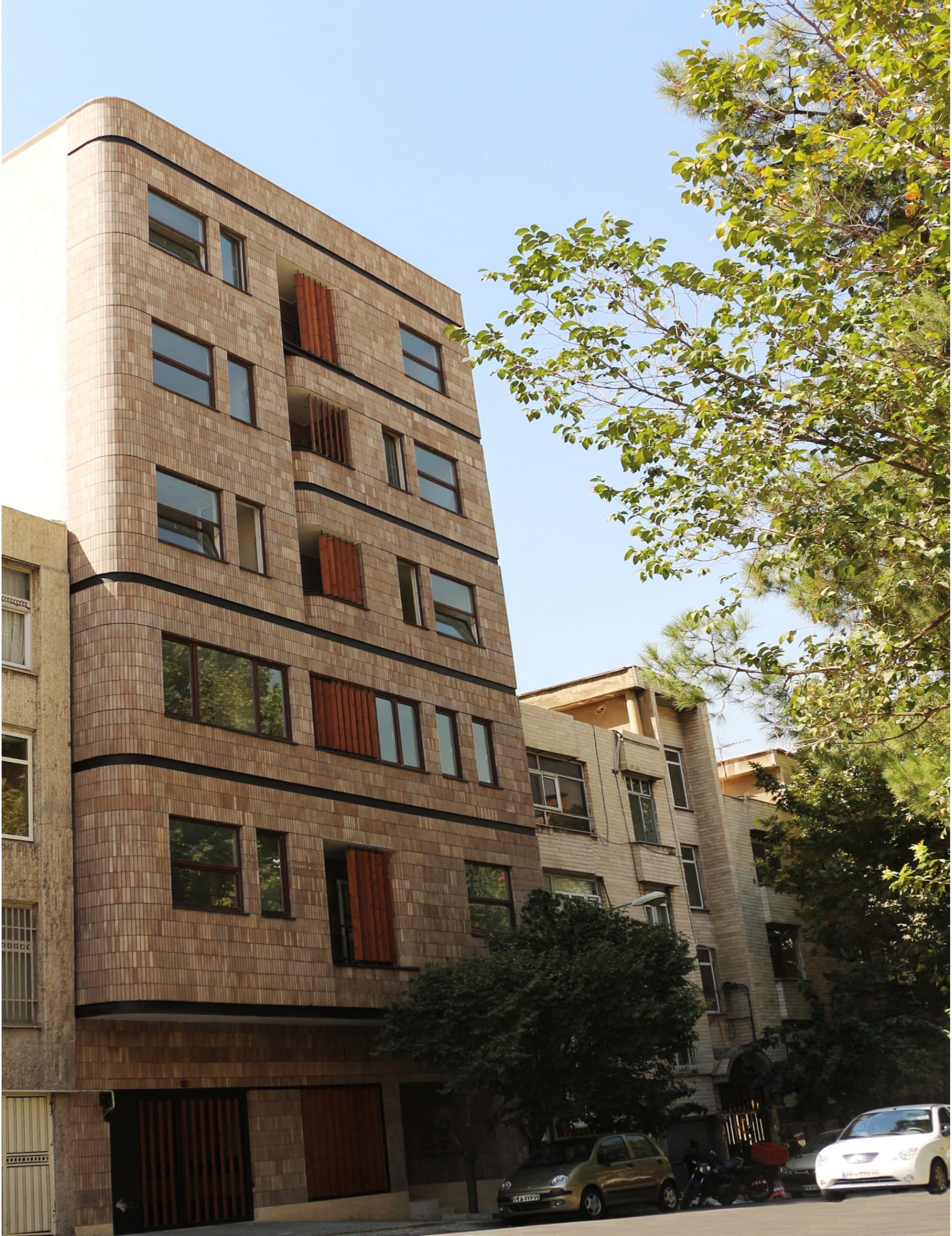
Atrisa2
Project Info
Plot Area
339 m2
Constructed Area
1638 m2
Location
Amir abad, Tehran
Year
2015-2017
The design idea
Simple shapes and a harmonic texture with the surrounding residential structures made up our strategy to design. Our strategy for designing facades has been to employ basic materials that blend in with the neighboring buildings' façade patterns. In order to prevent creating confusion with the surrounding texture, the unit's design avoids combining different materials and shapes.
We attempted to add movement to the motif by incorporating curves into the eastern section and balconies. We also sought to create a contrast between the cream color of the thermo wood and the neutral brick by taking vertical louvers into consideration.
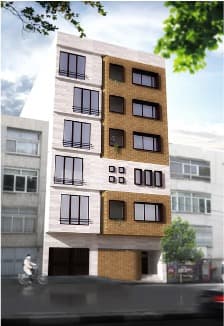
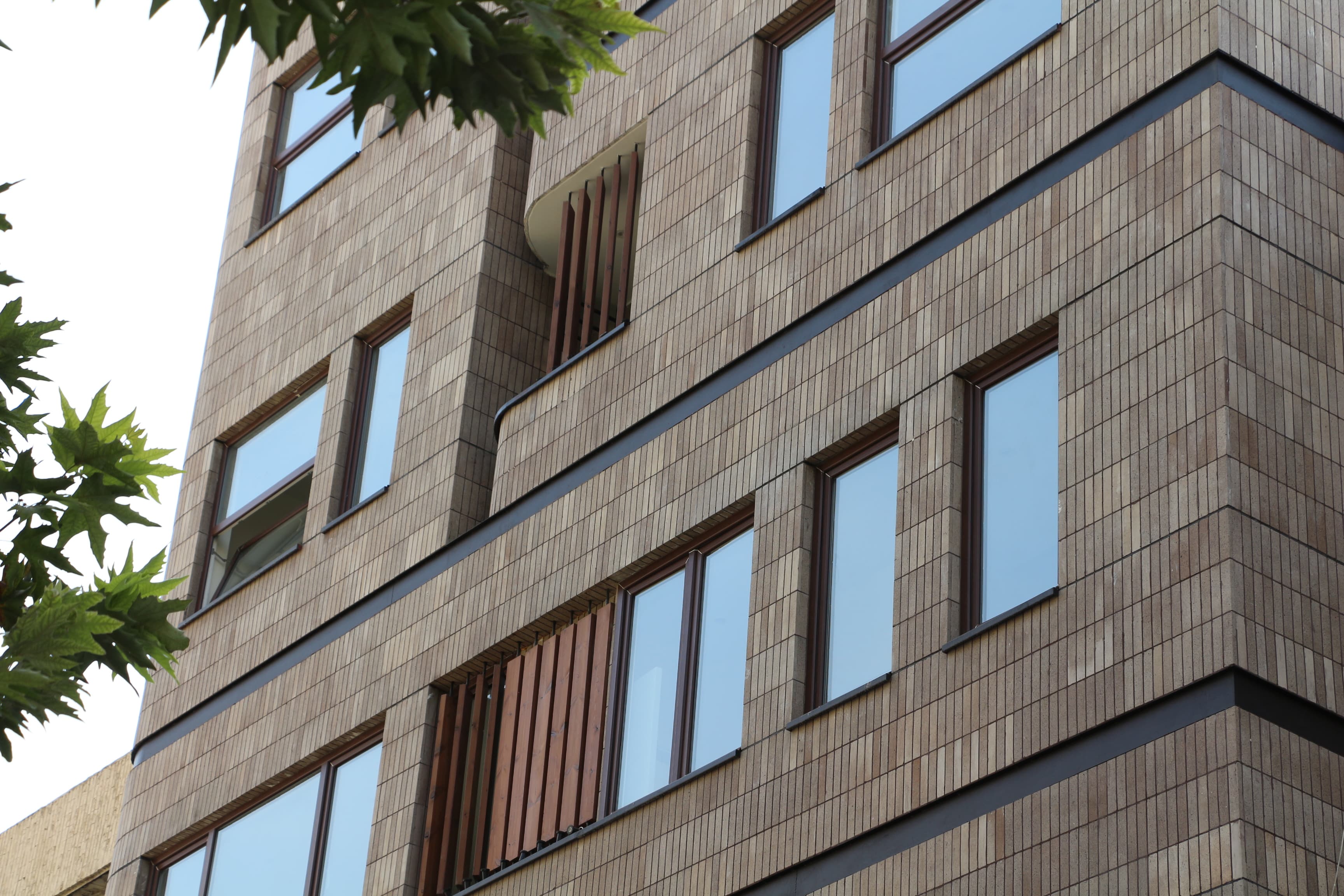
Each façade's stud-shaped pieces provide horizontal gaps that visually prevent the façade from becoming too tall.
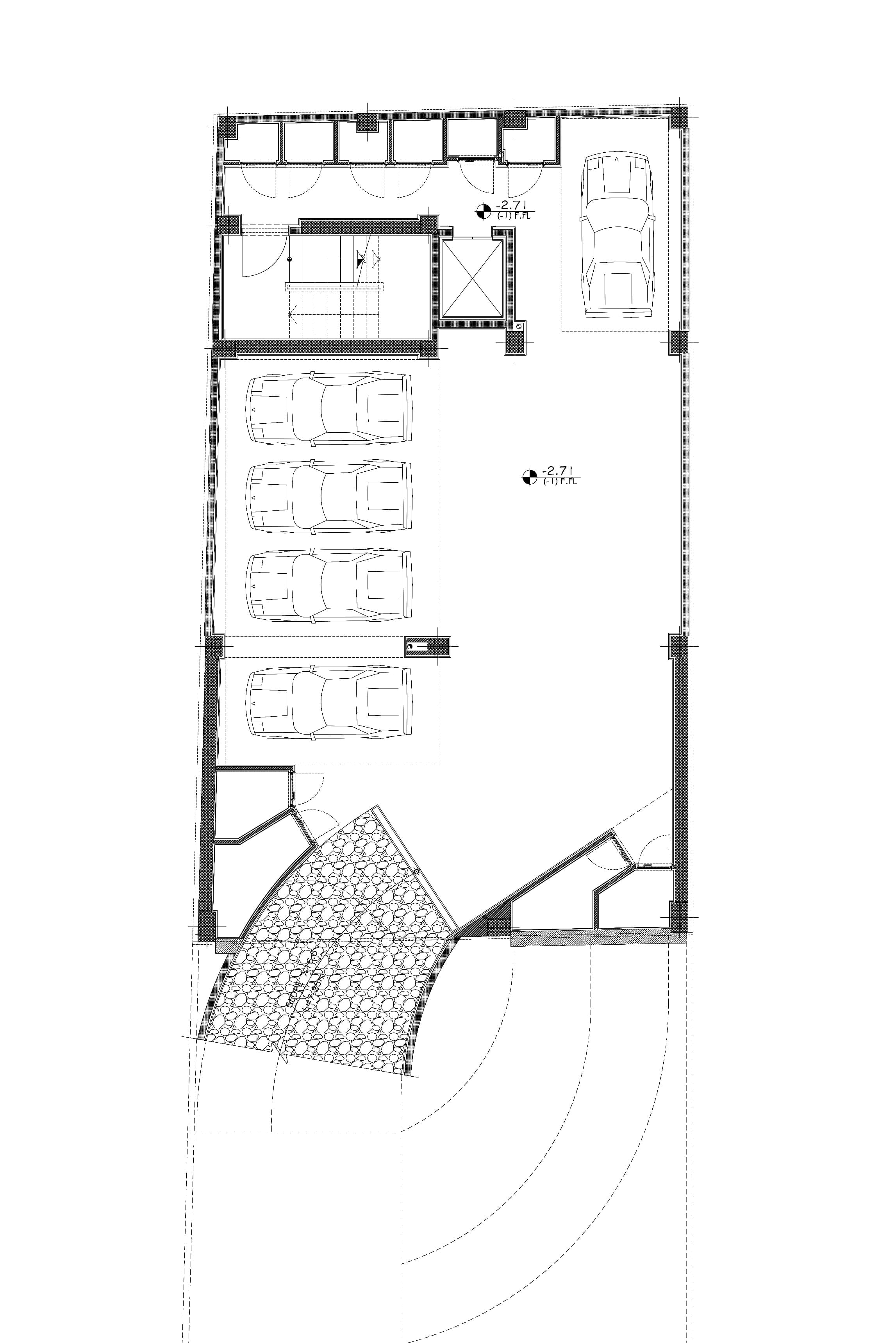
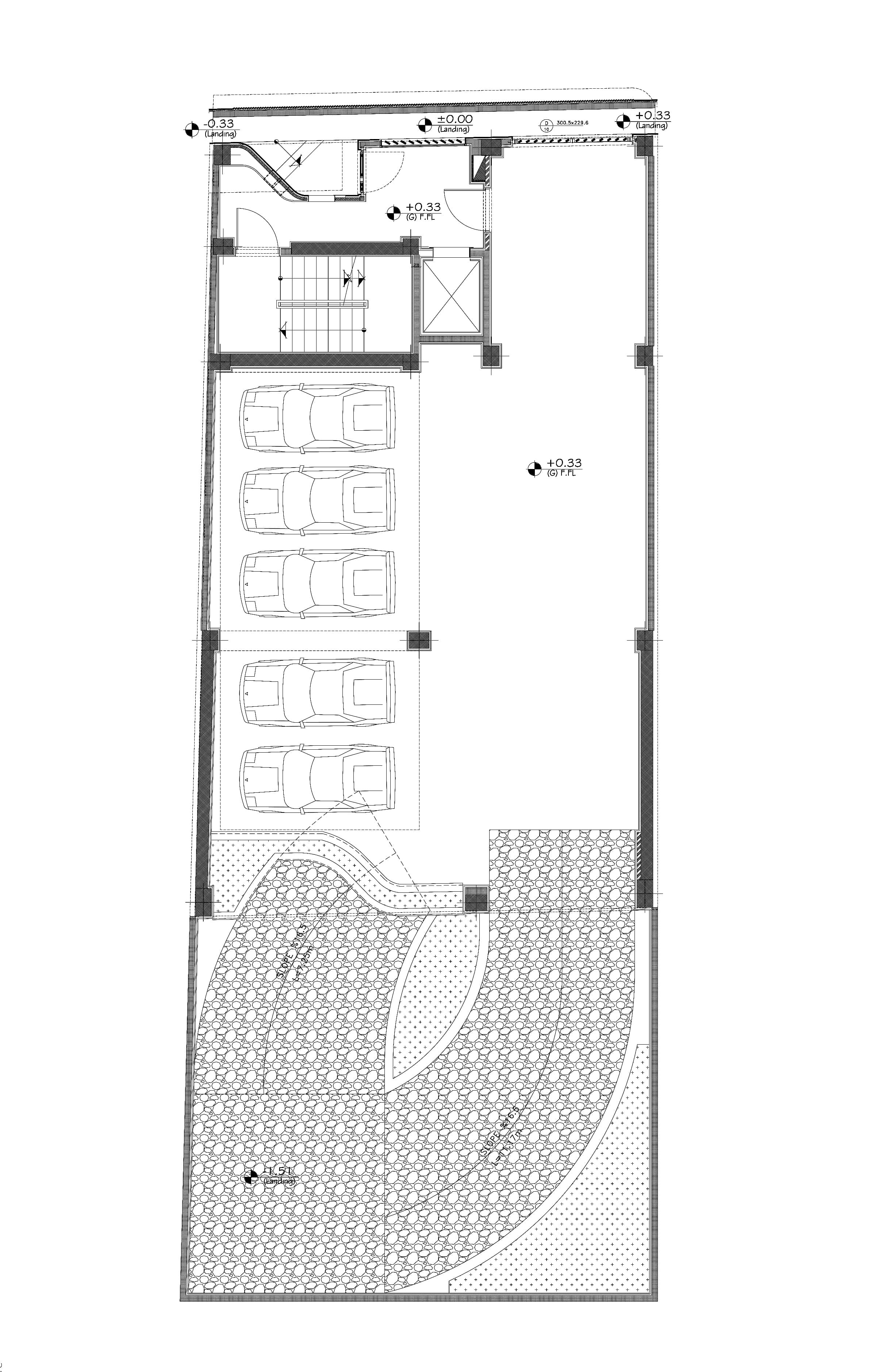
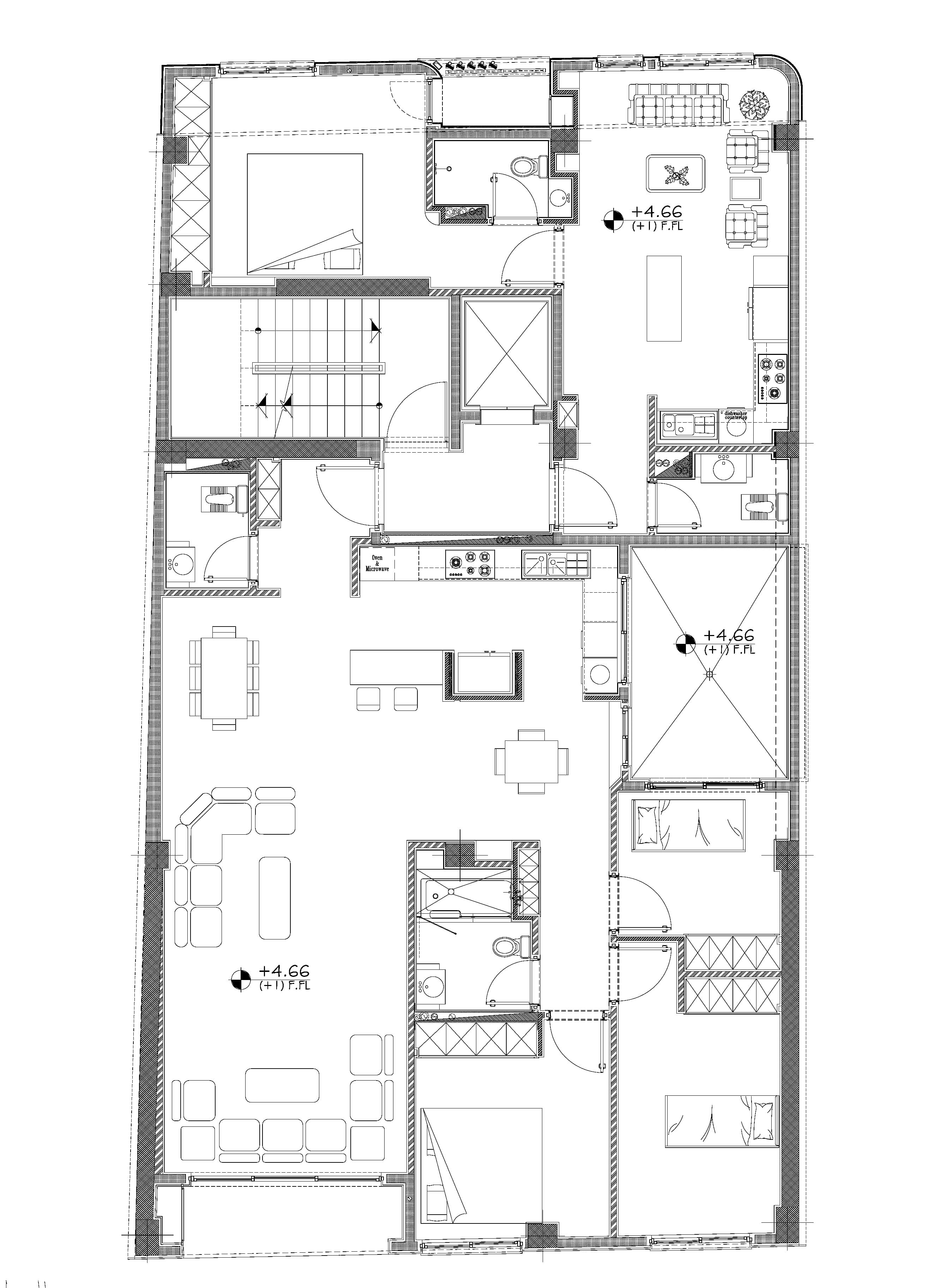
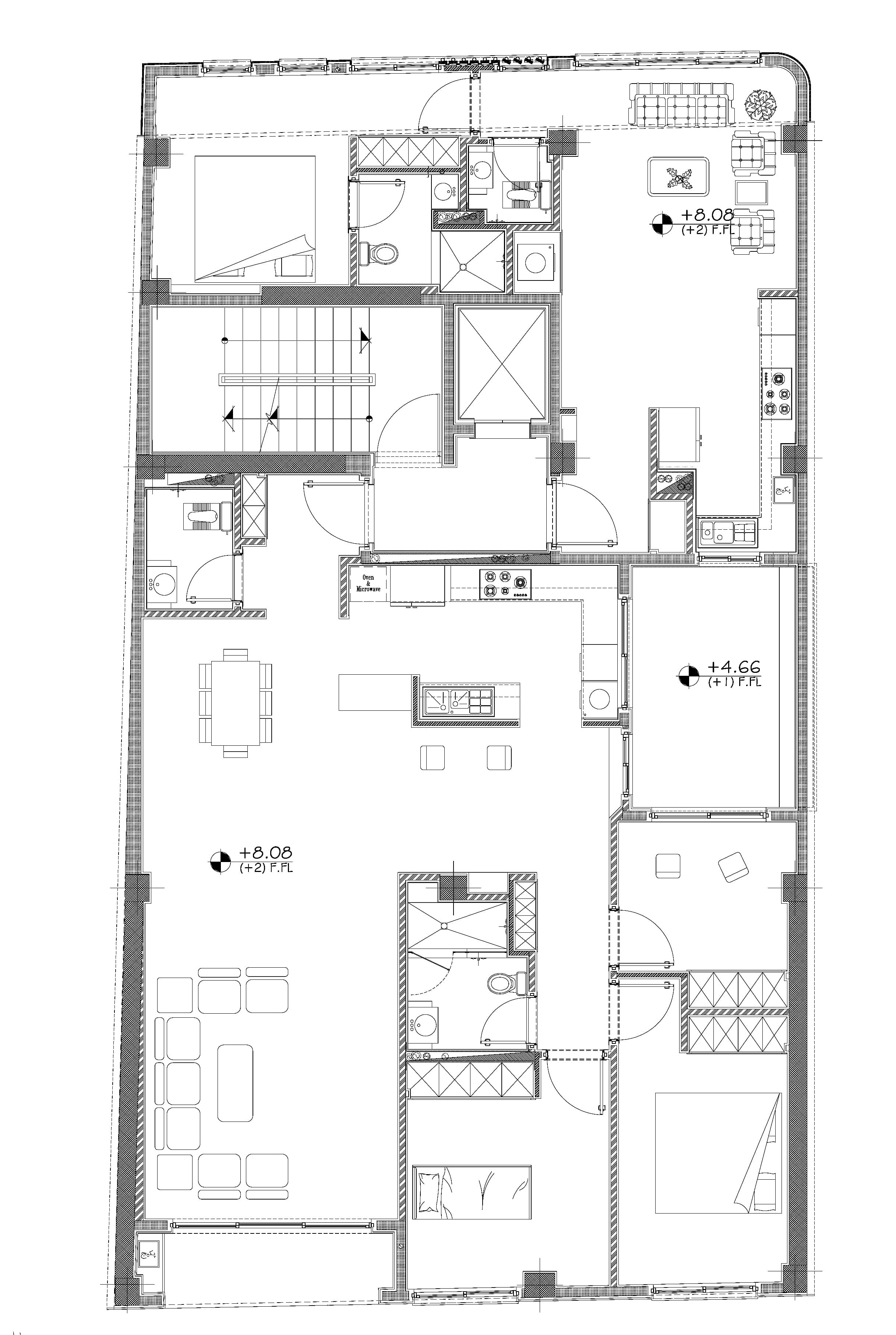
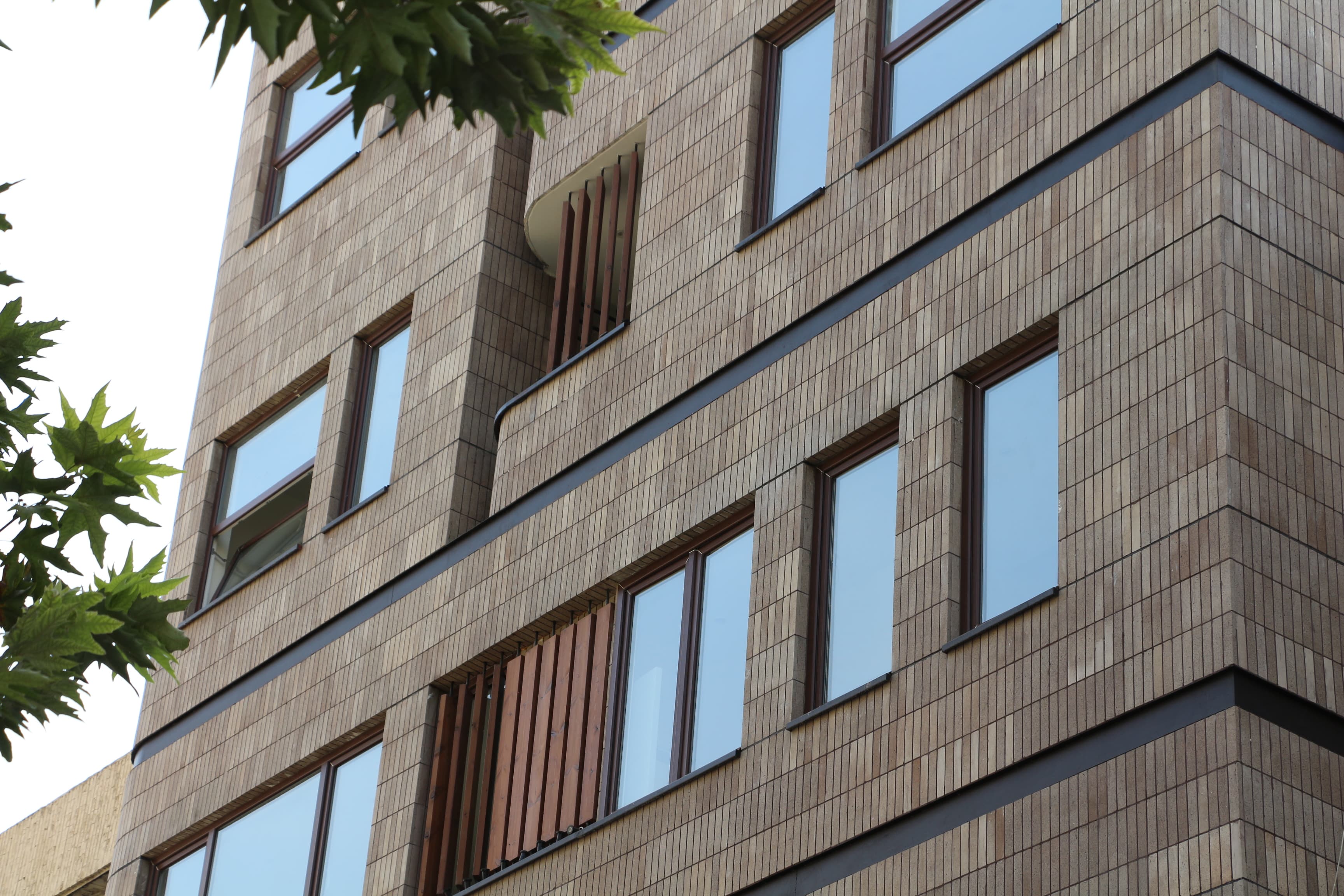
The user has the ability to spin these louvers around the axis to regulate sight or produce shadows. The gap made by the balconies and the positioning of these louvers in the center of the structure highlighted this perspective.
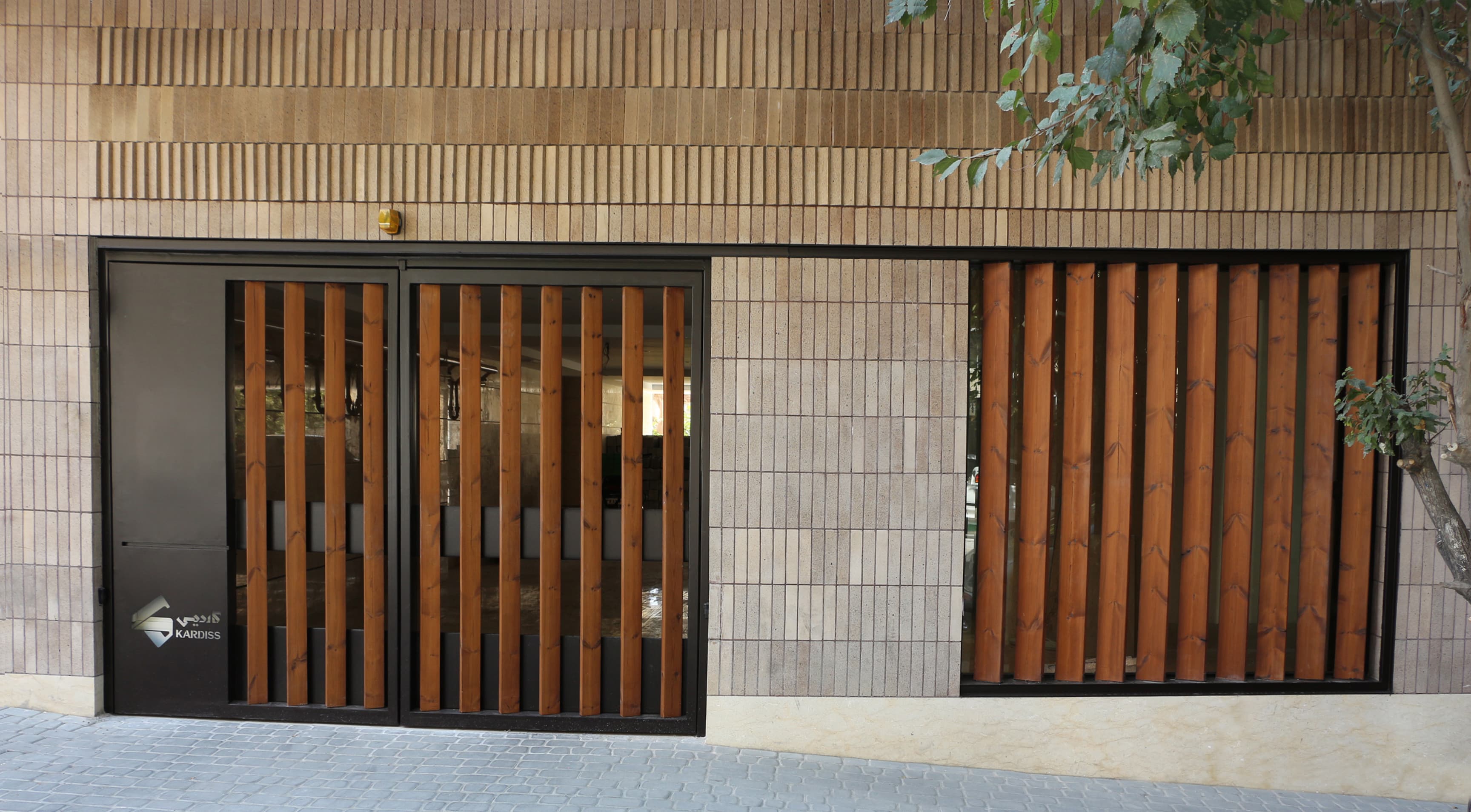
Depending on the placement of the balconies and the floor divisions, Louvre and vertical wooden canopies are used for shade and visibility control, generating curve in the forms to generate dynamic in the division.
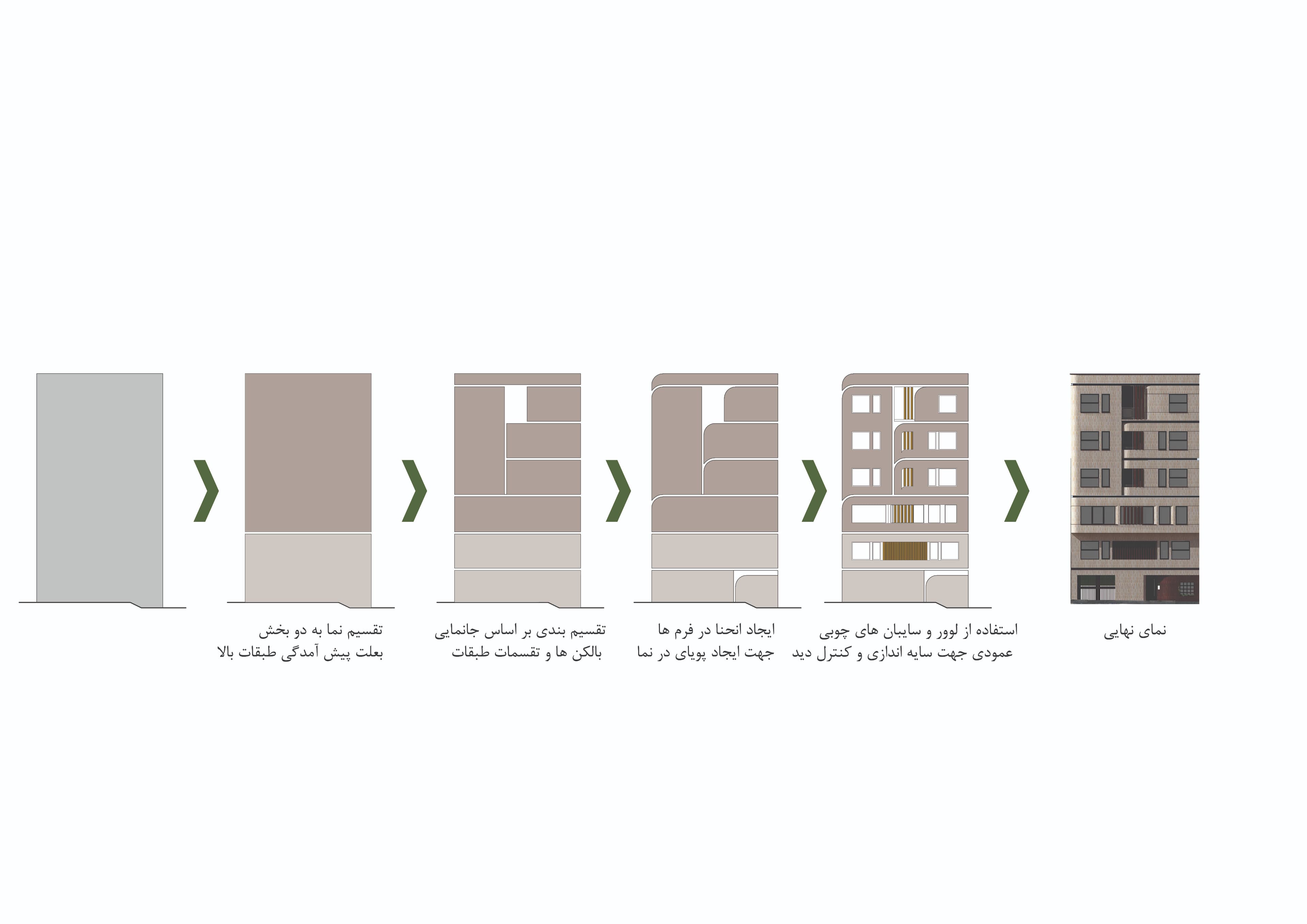
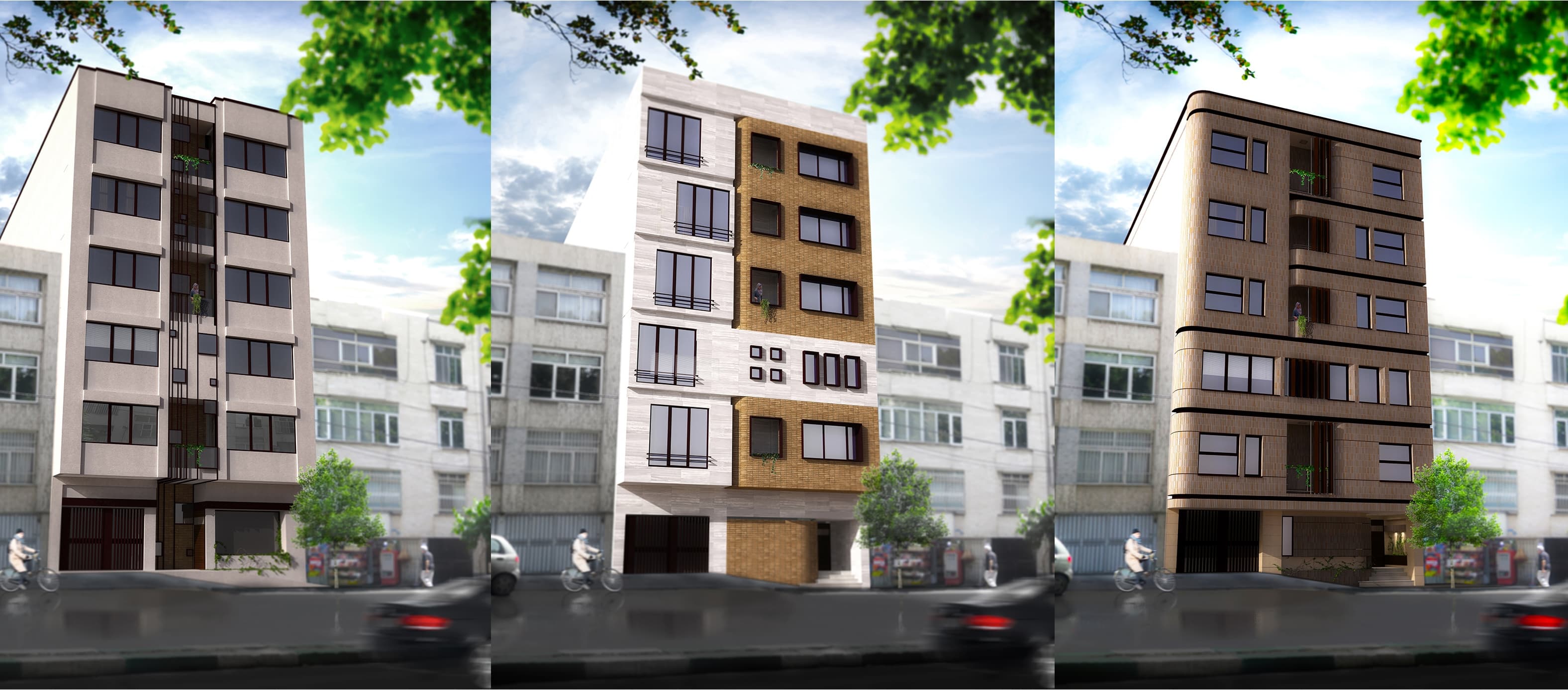
The user has the ability to spin these louvers around the axis to regulate sight or produce shadows. The gap made by the balconies and the positioning of these louvers in the center of the structure highlighted this perspective.
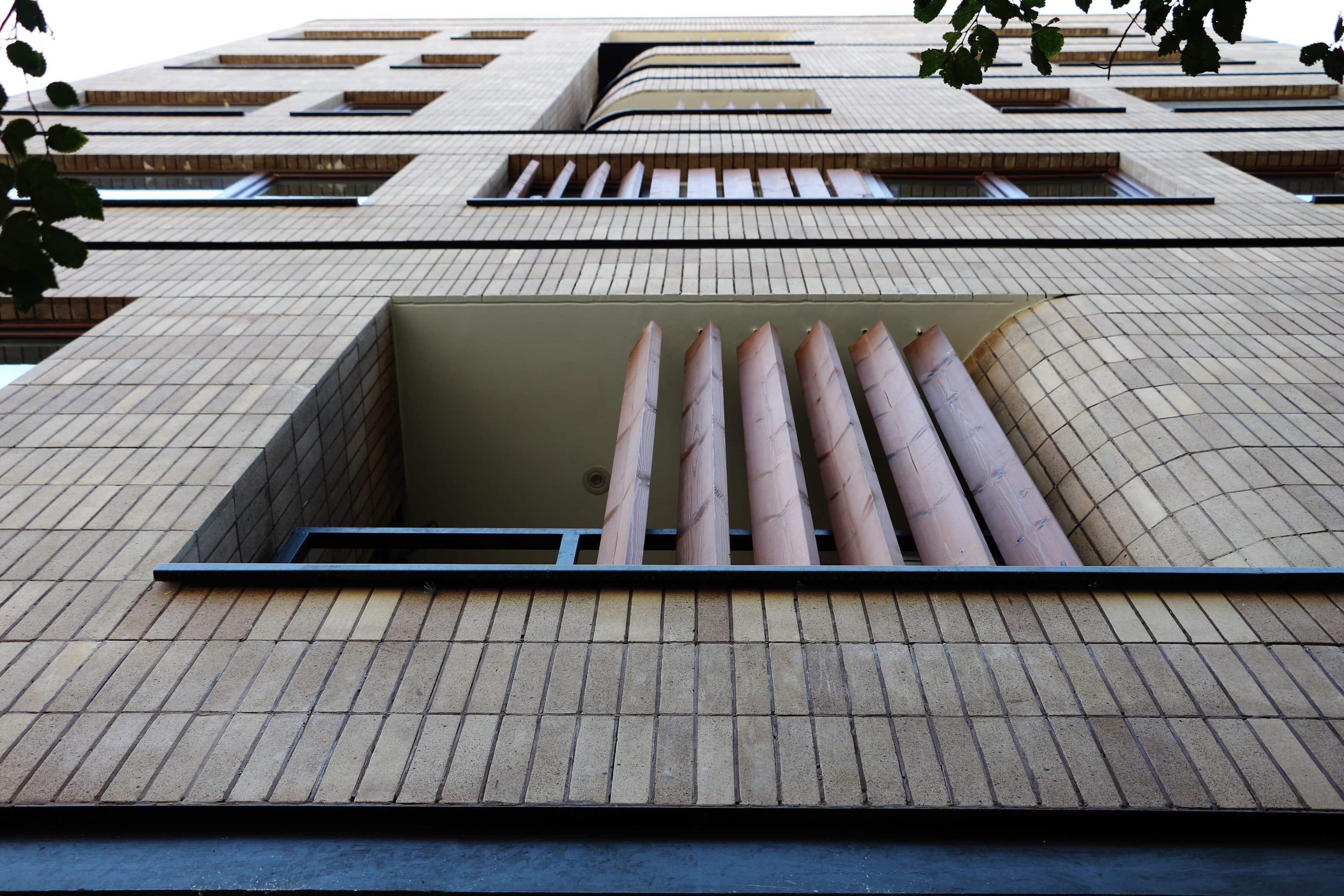
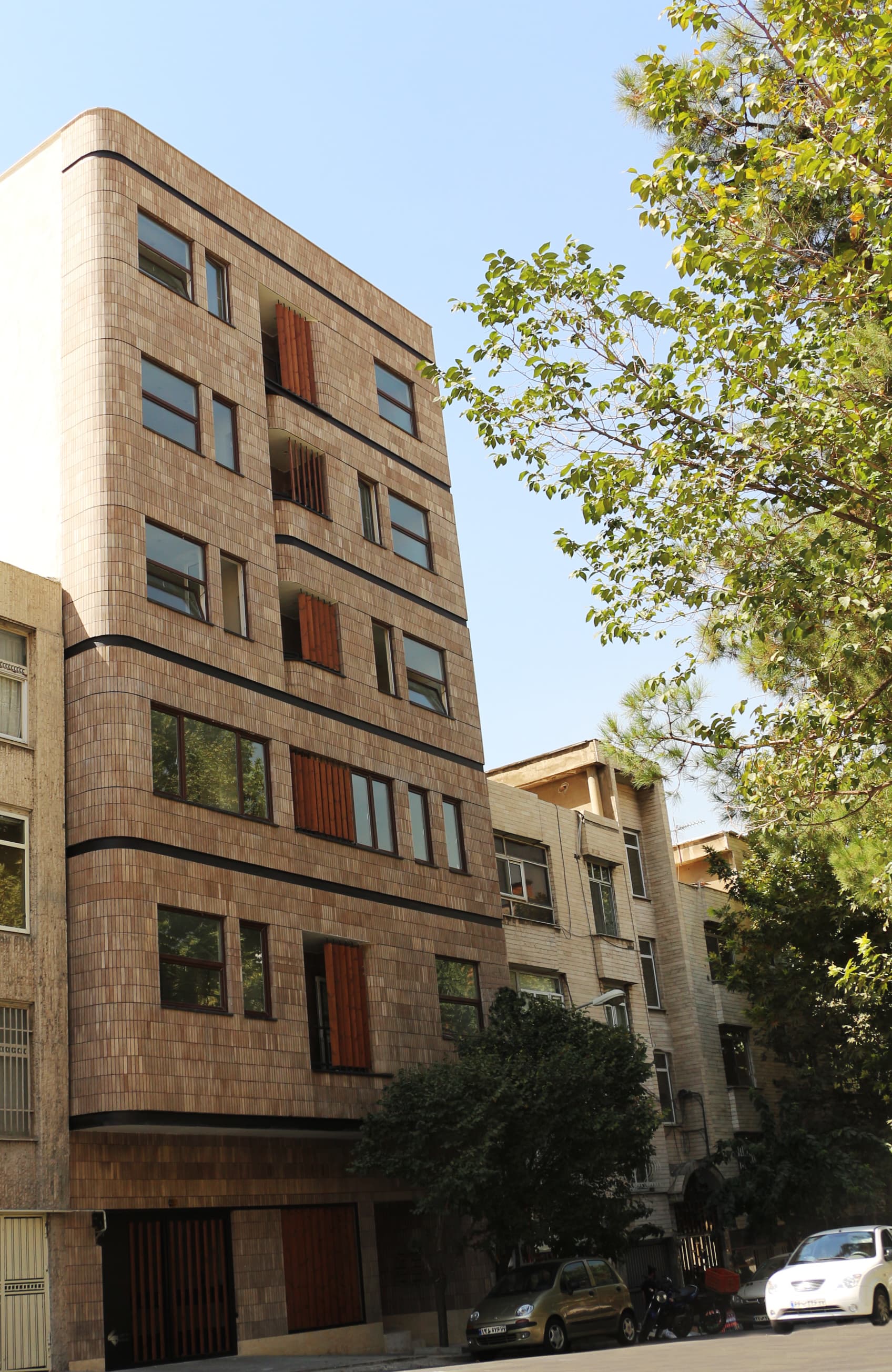
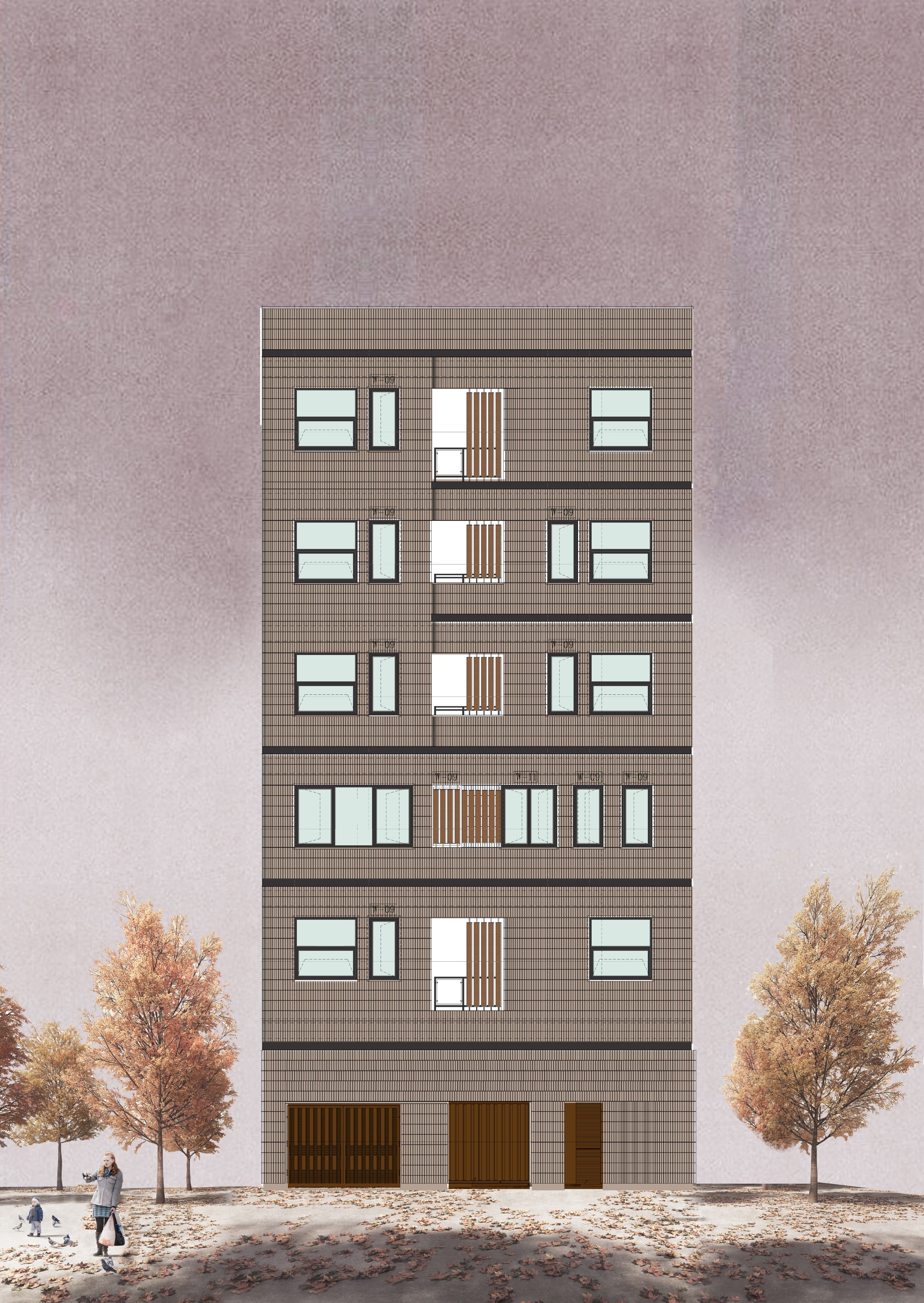
Each façade's stud-shaped pieces provide horizontal gaps that visually prevent the façade from becoming too tall.