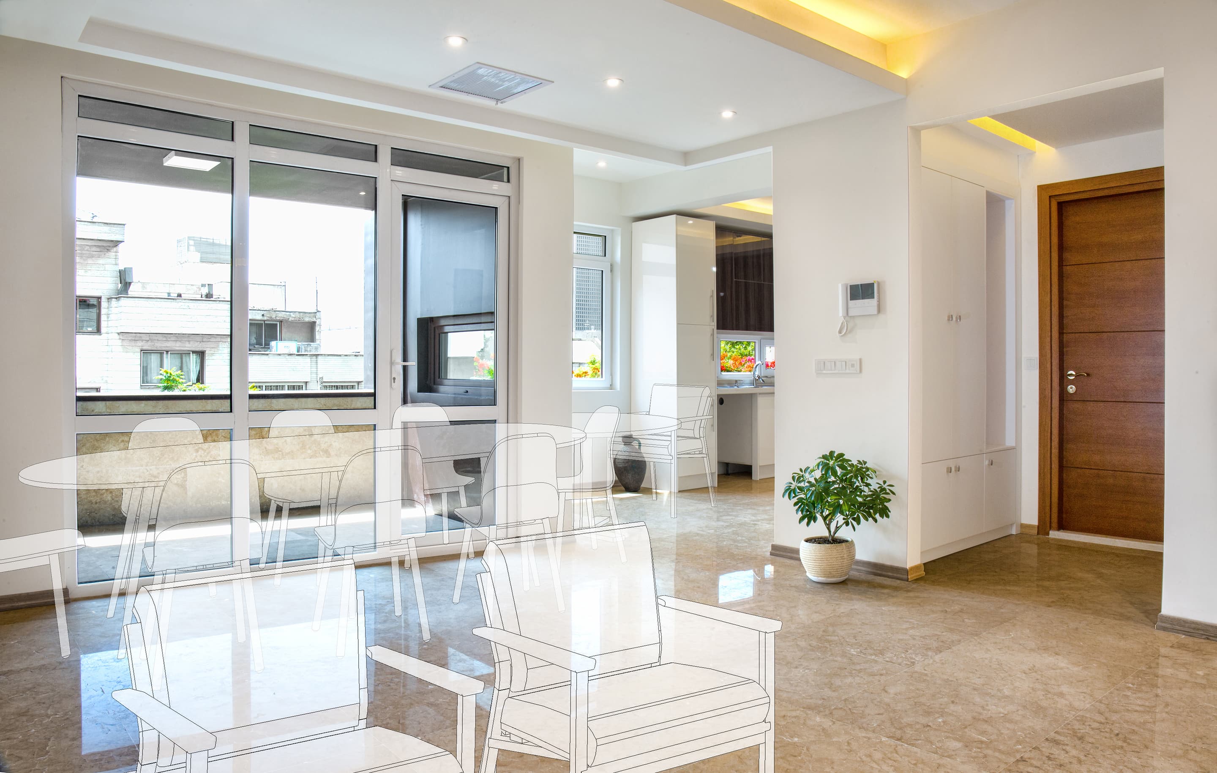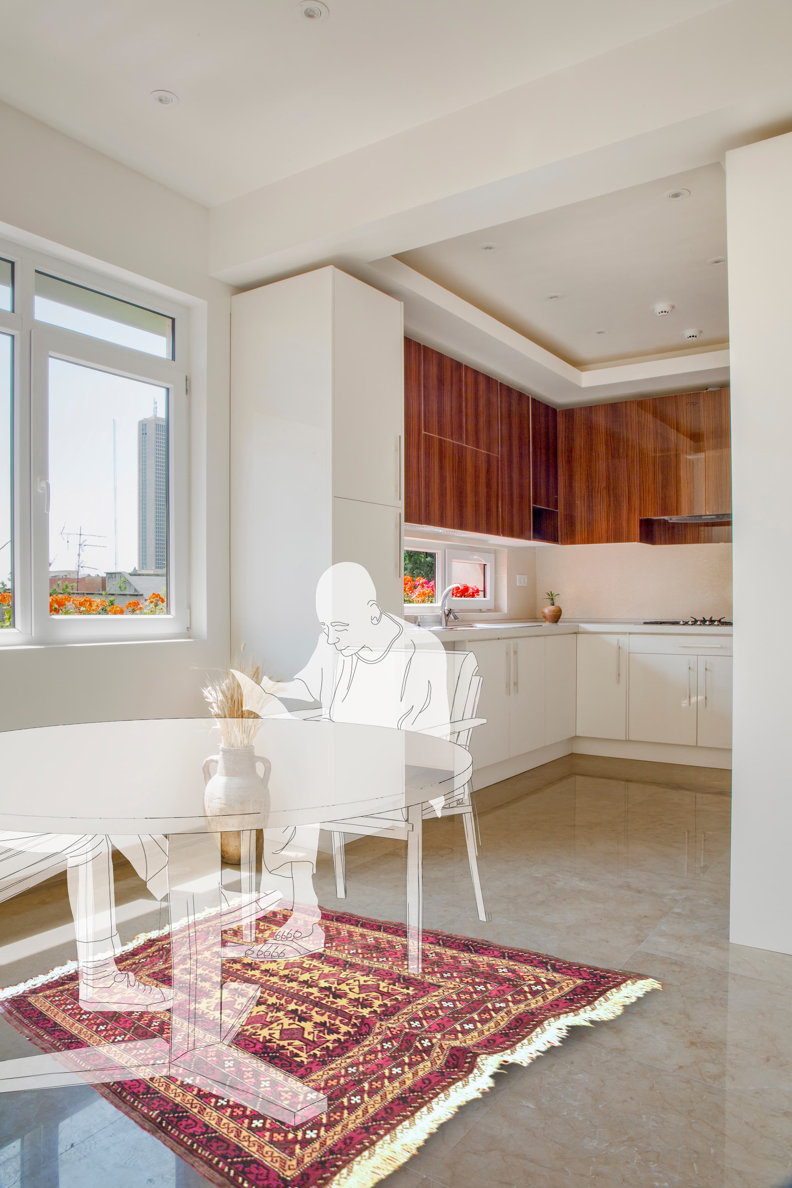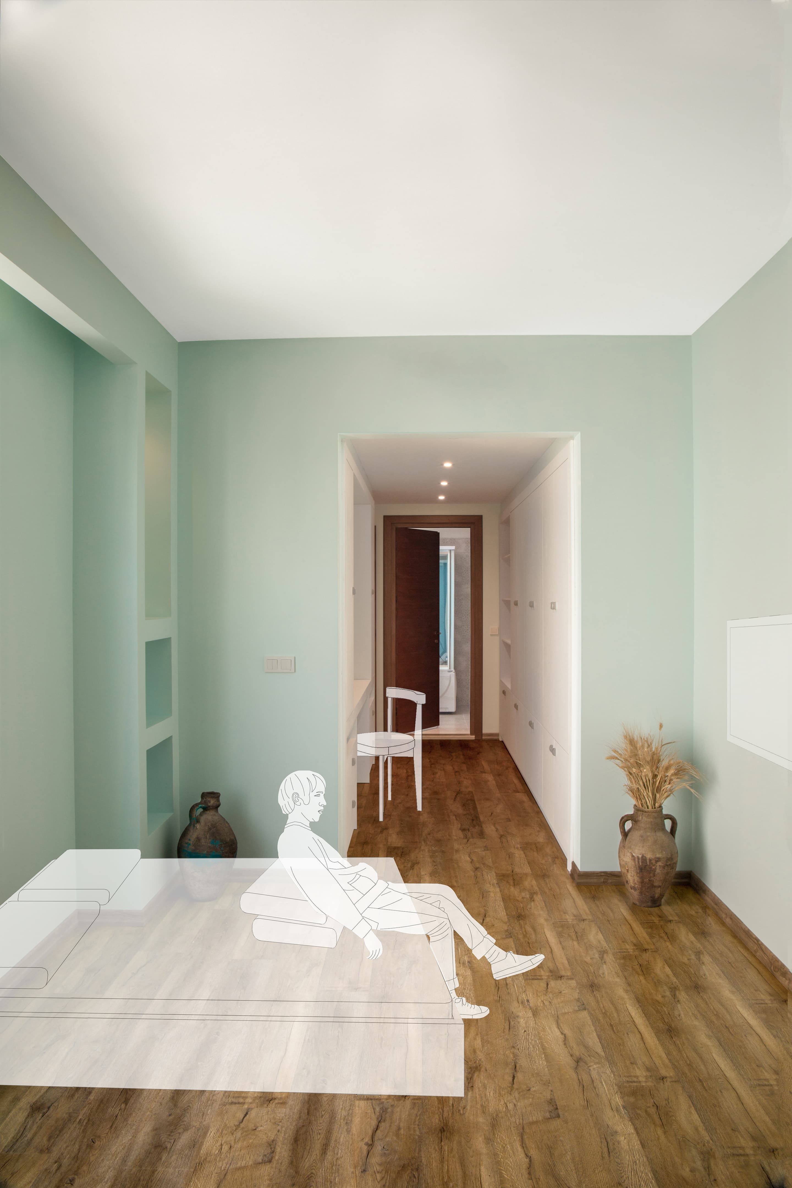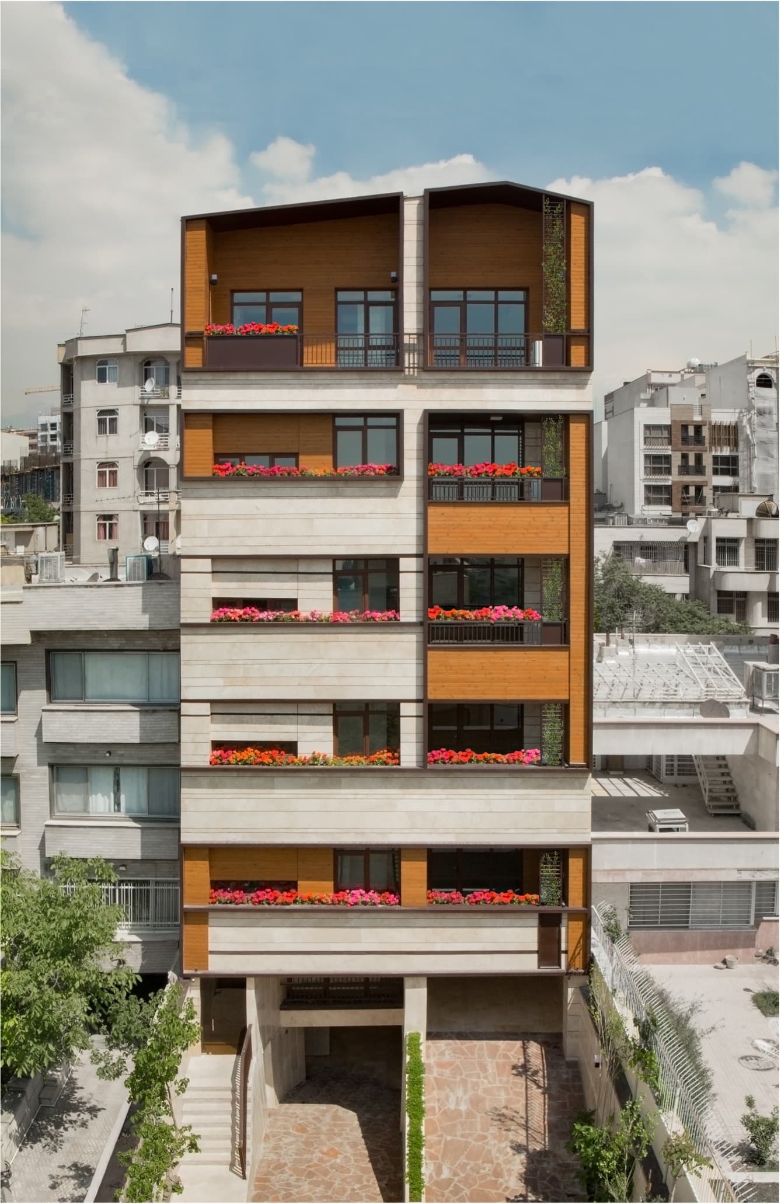
Disa4
Project Info
Plot Area
300 m2
Floors
5 Residential Floors & 2 Common Spaces
Constructed Area
1310 m2
Location
No 17, 66th Alley, Jahanara St,Tehran, Iran
Project Time Line
2015-2017
The design idea
The initial design idea was to skillfully integrate domestic architectural symbols to create a welcoming atmosphere. The overall design, with its asymmetrical symmetry and simplicity, makes it simple to appreciate the structure. Efforts to create a memorable environment inside and outside the building distinguish the structure from other residences in the neighborhood
The main material for the facade was light cream travertine, chosen based on the client's preferences. What hue did we think would go well with Tehran? Grey Tehran lacks warm colors. So, wood became a possibility! Thermowood, on the other hand, softens and warms the building's façade while also providing a sense of home within.
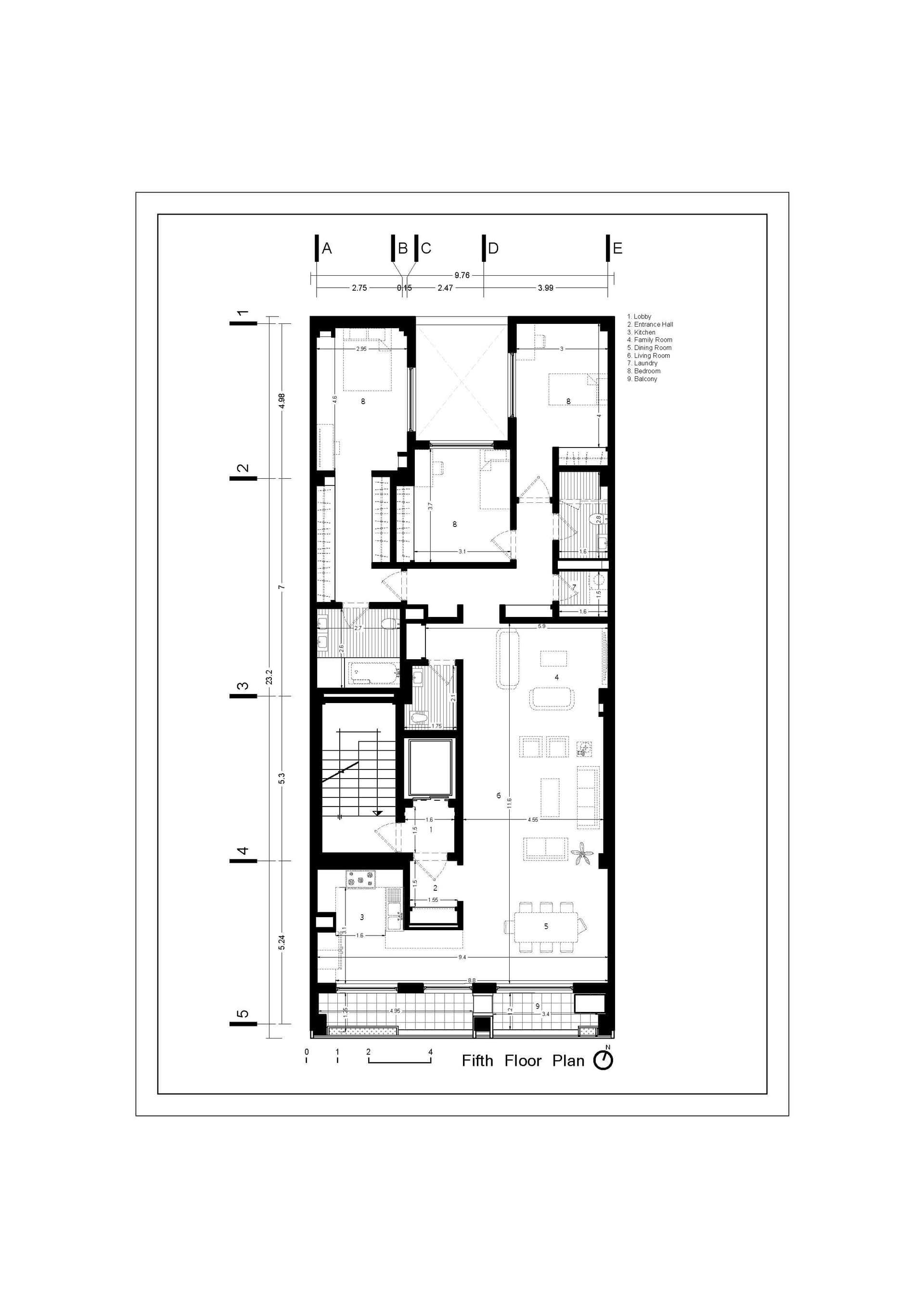
The Disa 4 Residential Complex was conceived with the goal of integrating traditional domestic architectural symbols into a modern design to create a warm and inviting atmosphere for its residents. The design focuses on achieving a balance between asymmetry and simplicity, making the overall structure aesthetically pleasing yet easy to appreciate. This approach not only highlights the unique character of the building but also sets it apart from the surrounding residences.
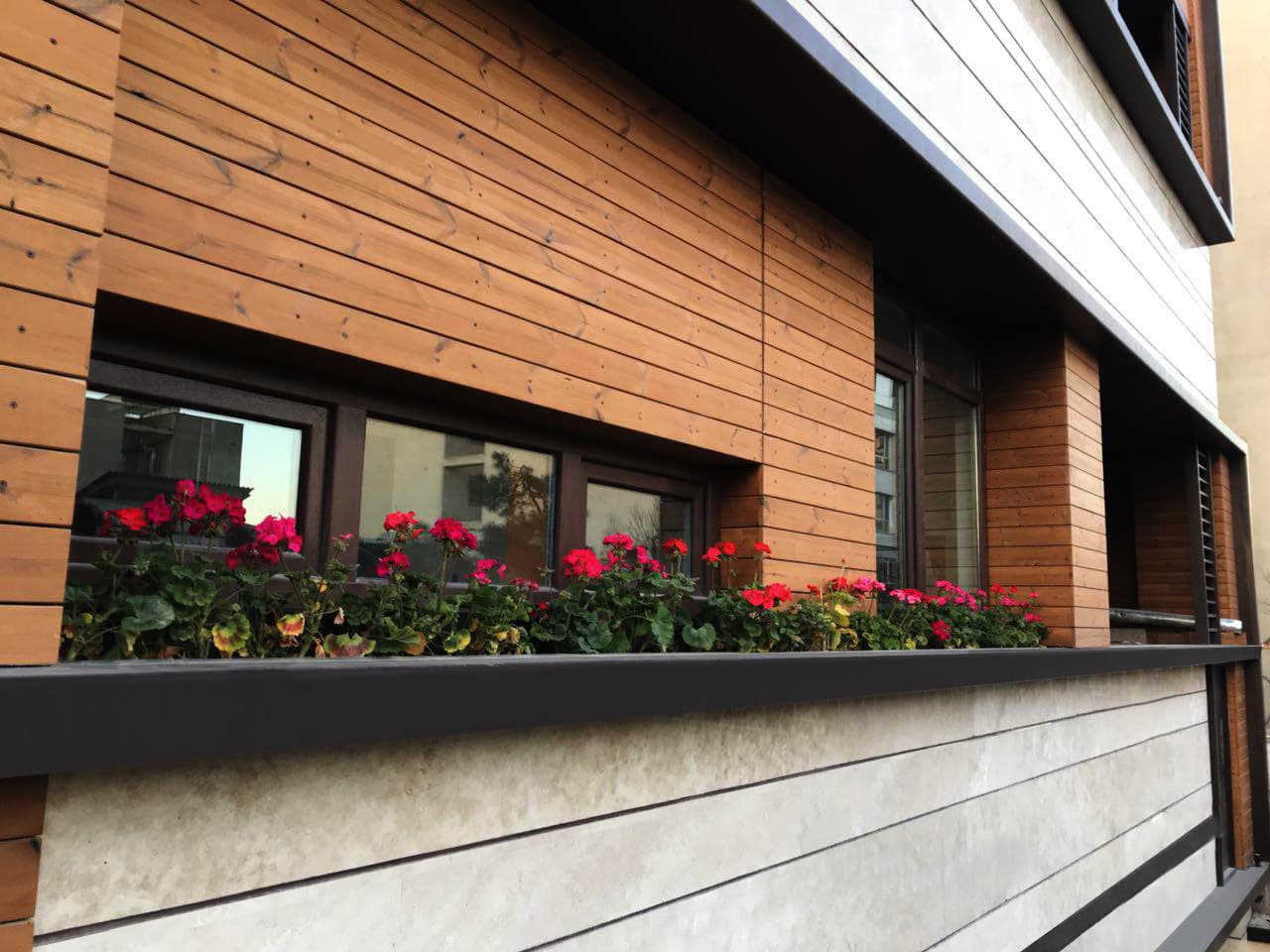
One of the most distinguishing aspects of the design is the effort to create an inviting environment both inside and outside the building. From the façade to the interior layout, every detail was carefully crafted to evoke a sense of warmth and comfort, while maintaining a modern aesthetic.
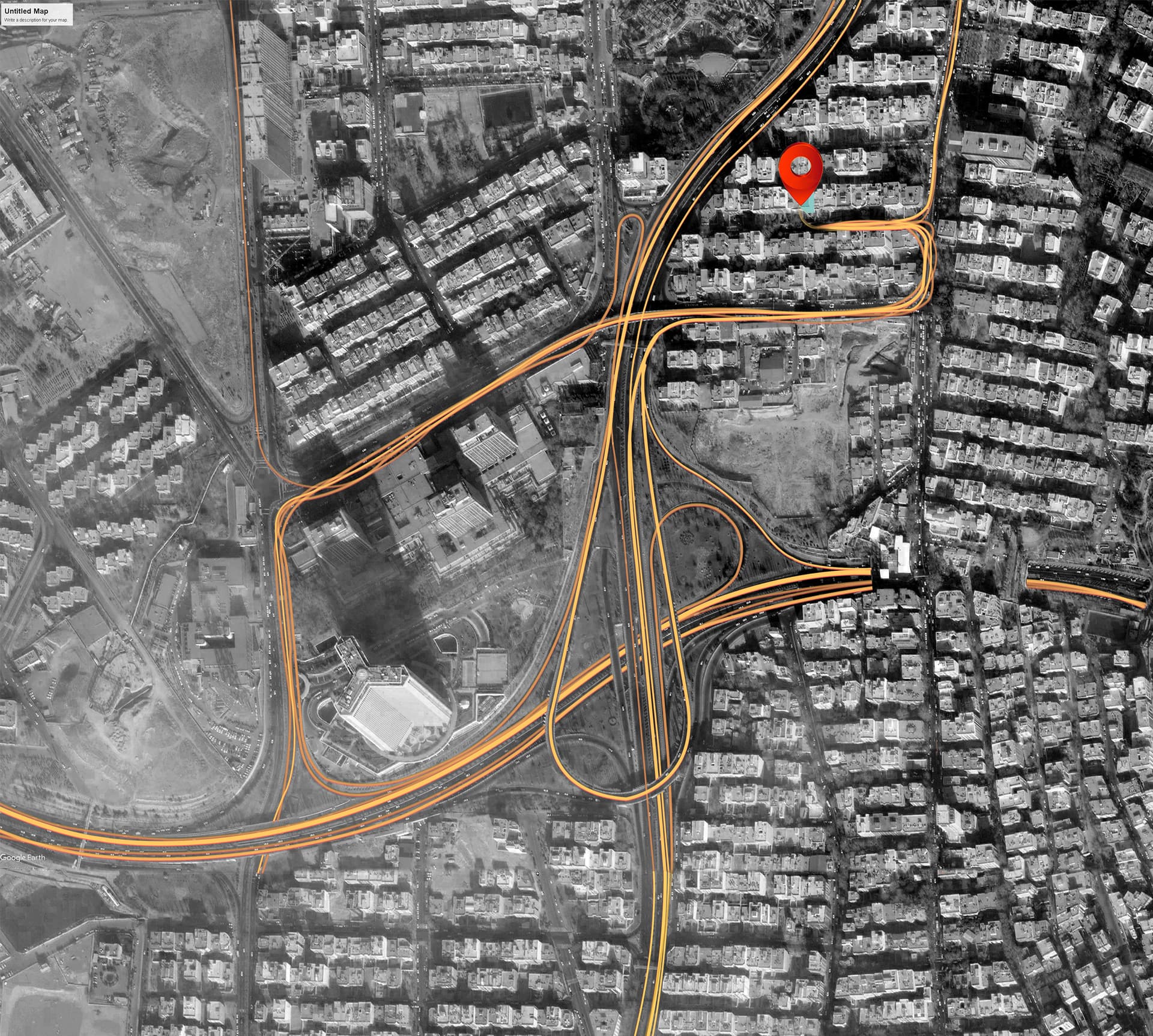
The choice of materials for the façade played a crucial role in this. The primary material selected was light cream travertine, which was based on the client’s preferences and provides a clean, elegant appearance. However, the design team felt that this hue, while sophisticated, needed a warmer complement to enhance the overall atmosphere.
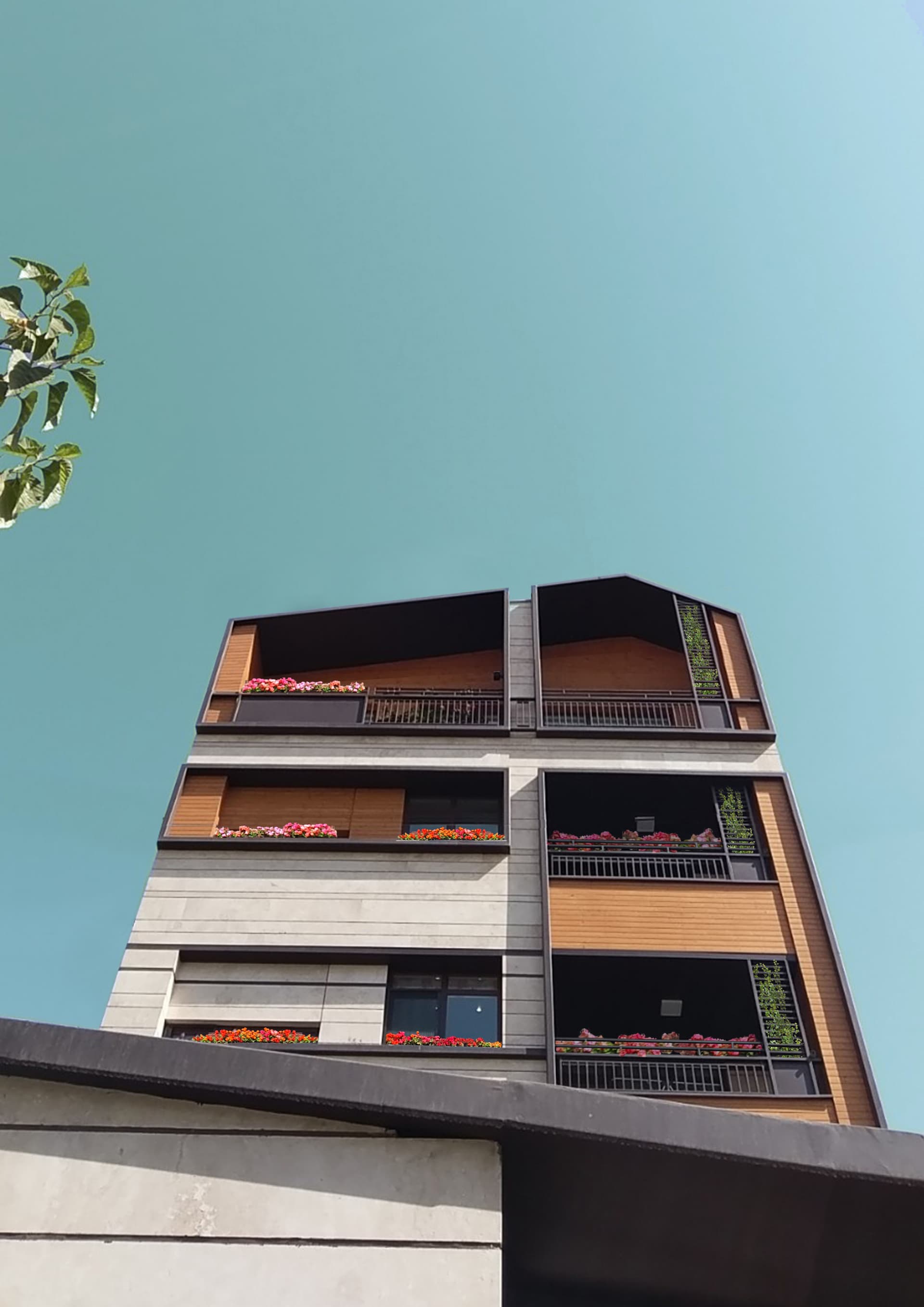
Given that Tehran’s typical architecture often lacks warm colors, the design team sought to introduce a natural element to soften the appearance of the building. This led to the introduction of thermowood, a treated wood that adds warmth and texture to the façade.
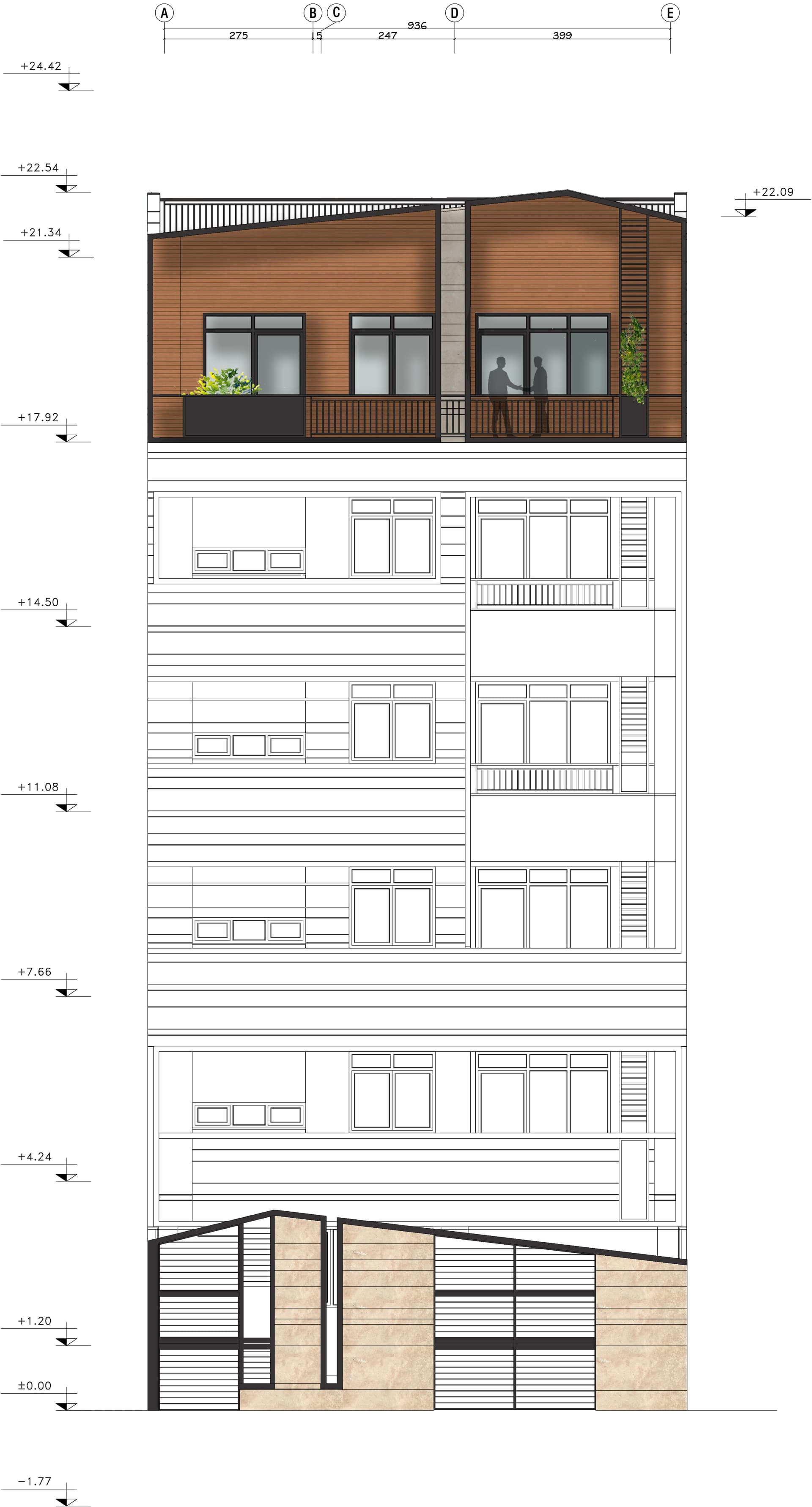
The use of thermowood not only contrasts beautifully with the travertine but also introduces a welcoming, homely feel to the building. The combination of these materials results in a façade that is both visually striking and harmonious with its urban surroundings, while also offering a sense of comfort and familiarity
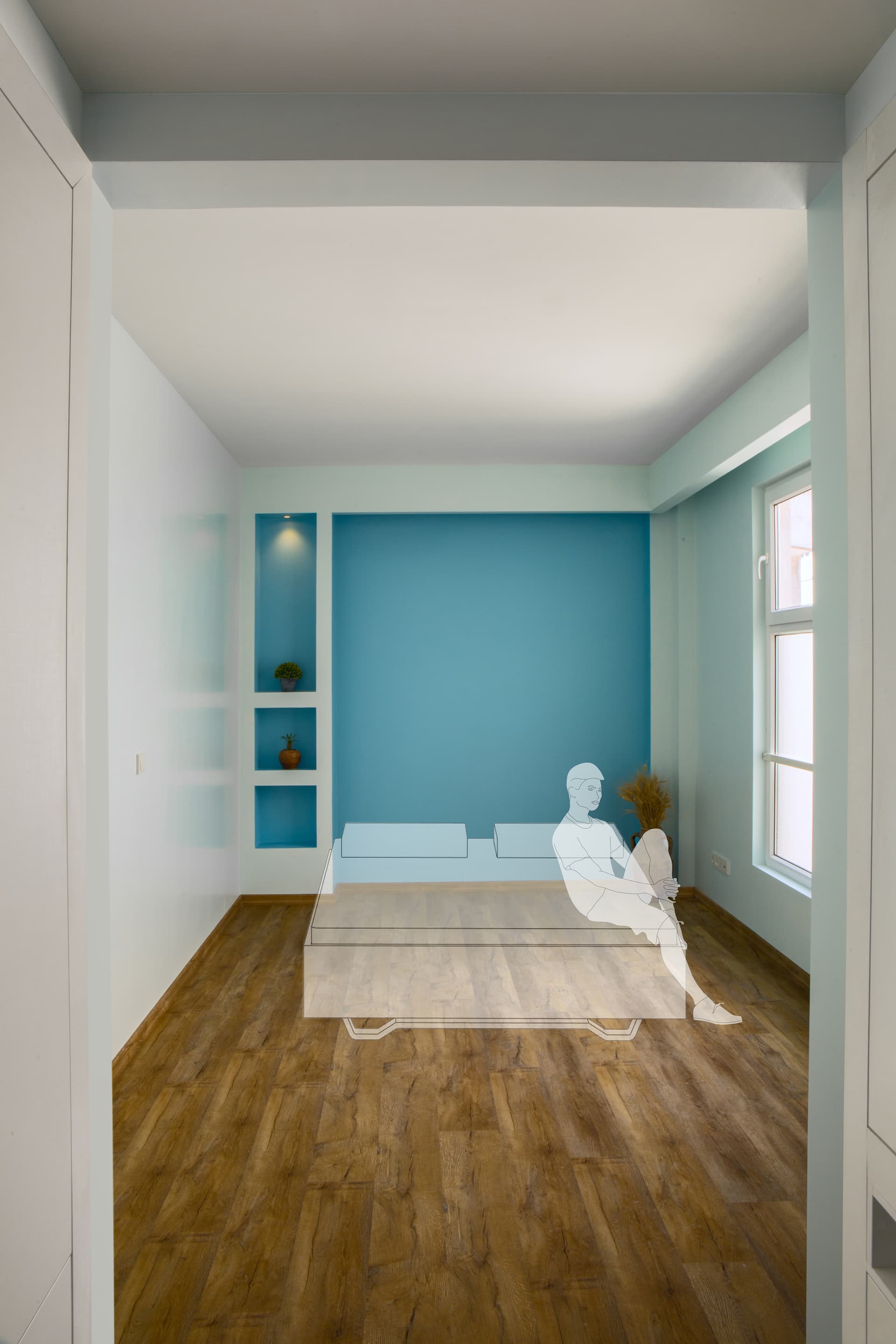
The thoughtful choice of materials and the overall design concept were driven by a desire to make the Disa 4 Residential Complex stand out as a memorable structure in the neighborhood.
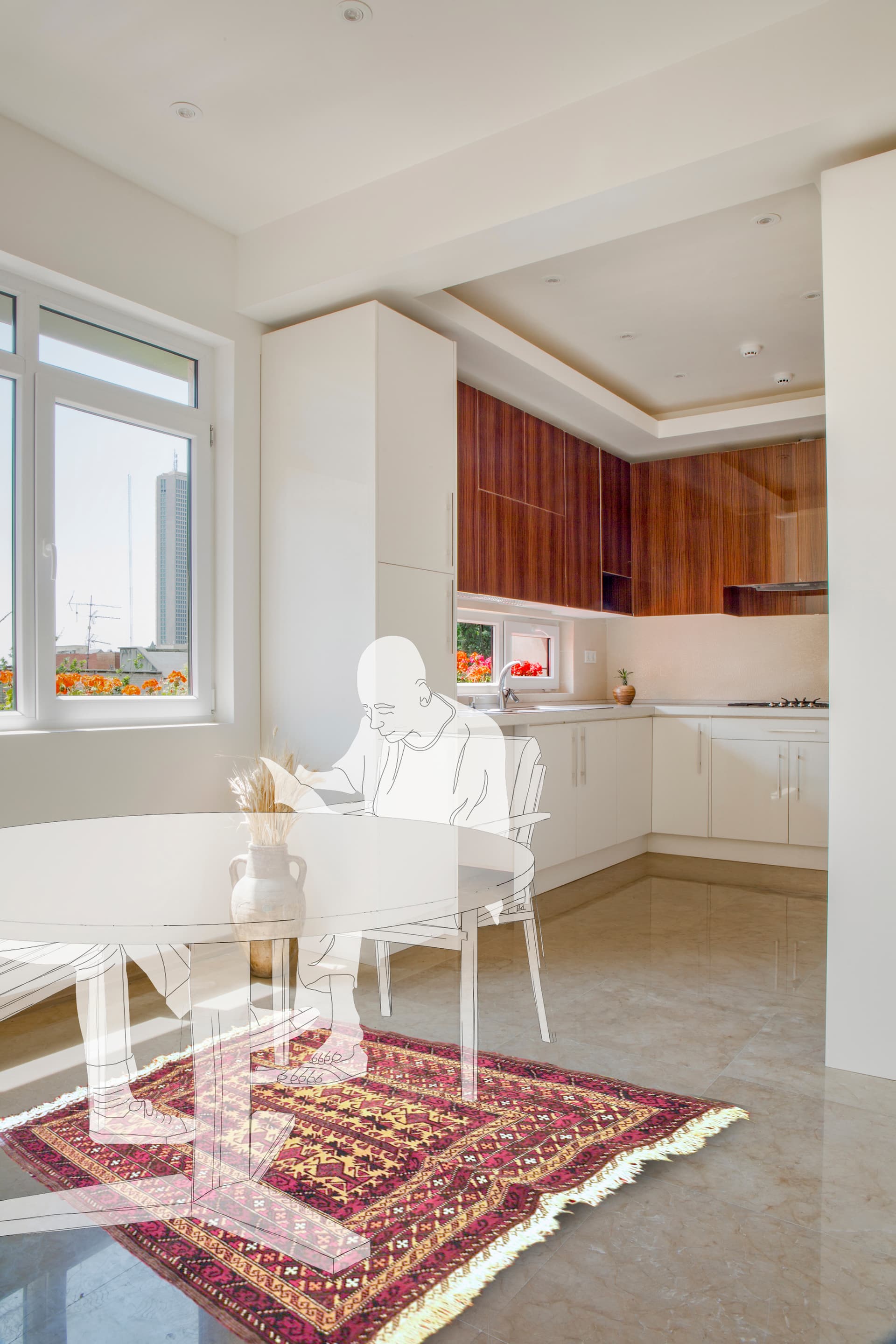
The asymmetrical design and subtle use of wood and stone create a delicate balance between modernity and tradition, reflecting the evolving architectural landscape of Tehran while maintaining a connection to the city’s cultural heritage.
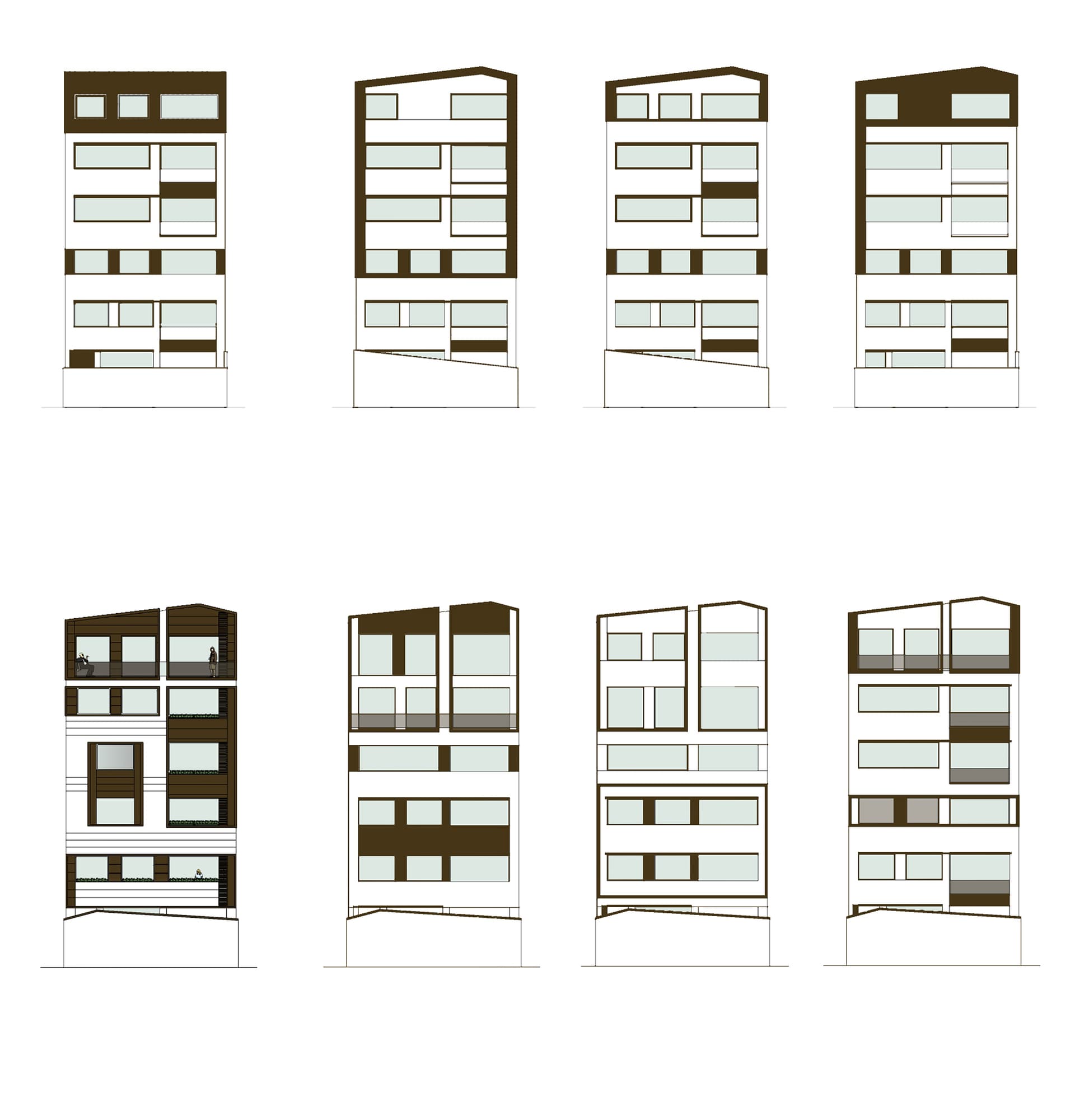
In addition to its technical innovations, the building's infrastructure was carefully designed to accommodate its medical function. The structure includes five floors dedicated to clinical and medical services, along with two common spaces designed for patient and staff interaction, ensuring a fluid and efficient workflow. The thoughtful integration of the shading system and modular layout makes the building not just a functional space, but also an environmentally conscious one, reducing energy consumption and enhancing the overall user experience.
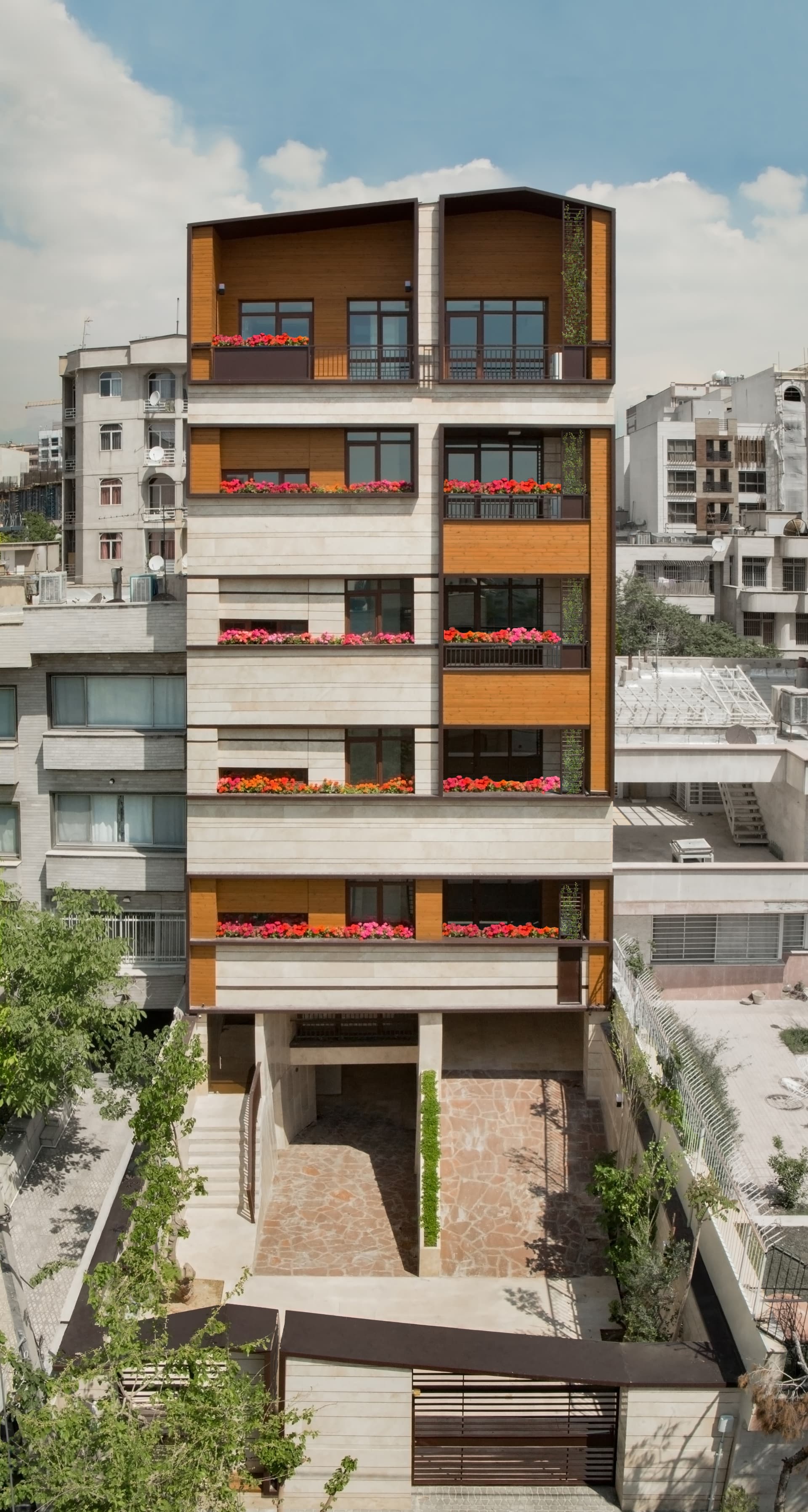
Inside the building, the use of space and layout has been optimized to ensure a fluid and functional living experience. The five residential floors are designed with both practicality and aesthetics in mind, while the two common spaces provide areas for social interaction and relaxation, enhancing the communal living experience. The concrete structure and duct split system ensure that the building is not only visually appealing but also highly functional and equipped with modern amenities.
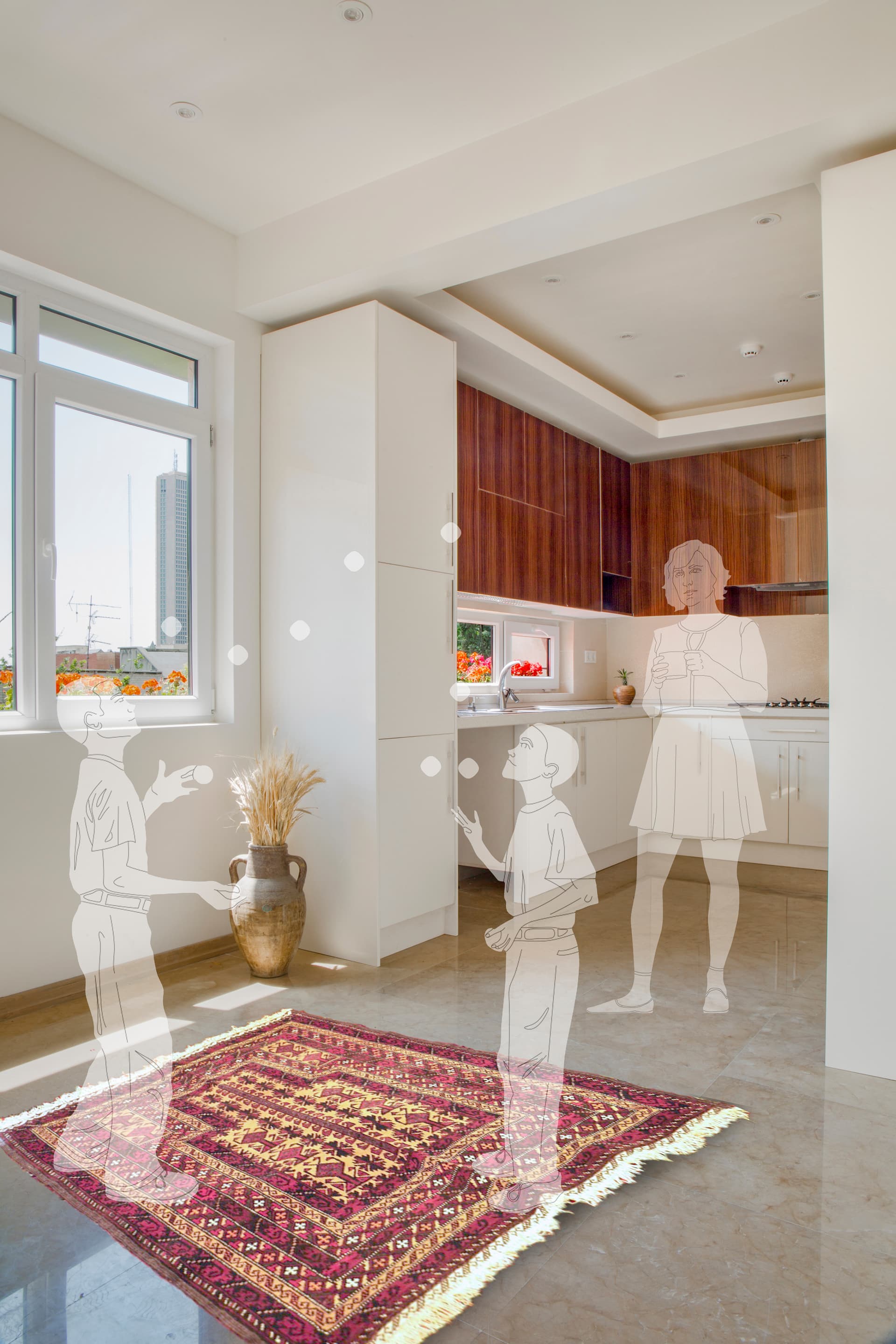
Other Images
