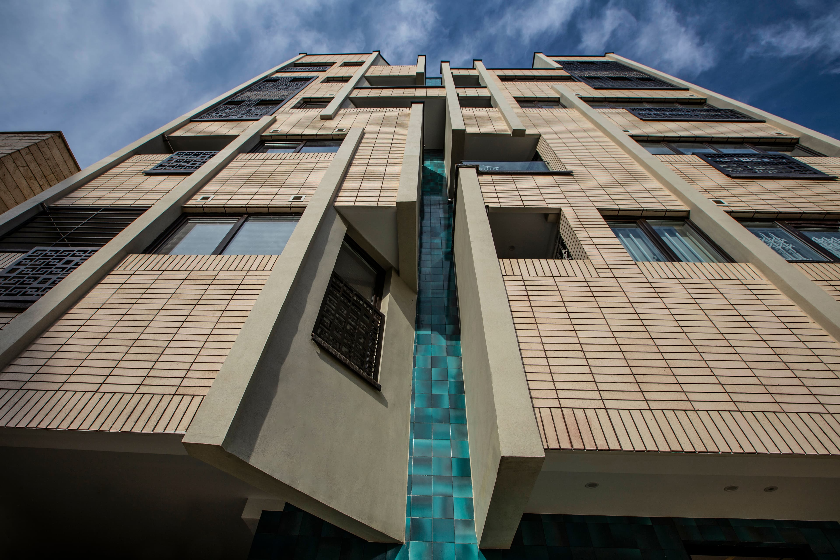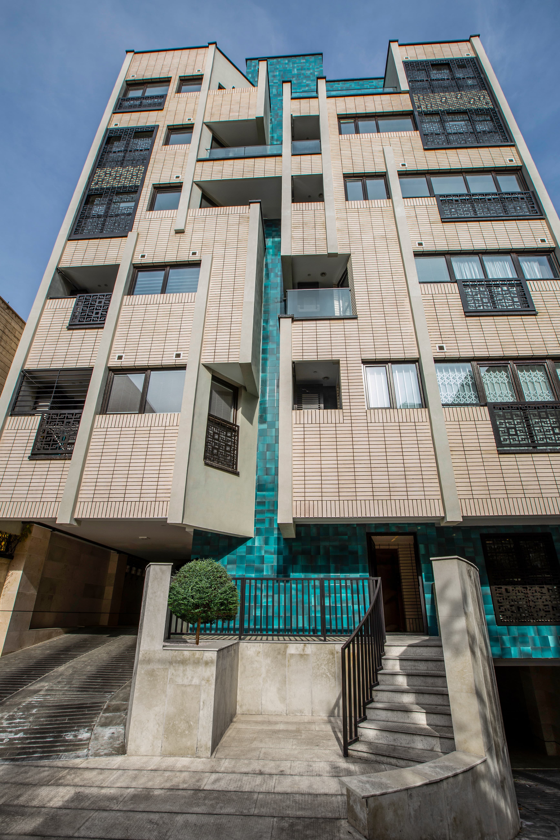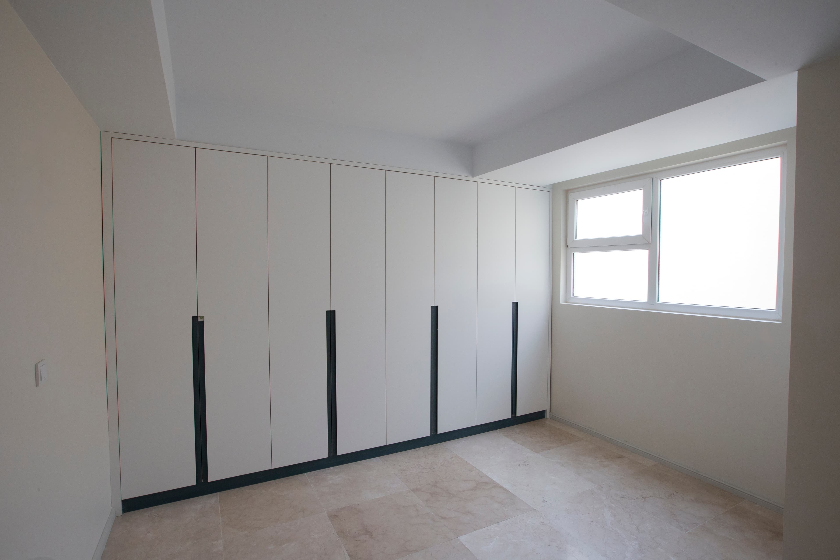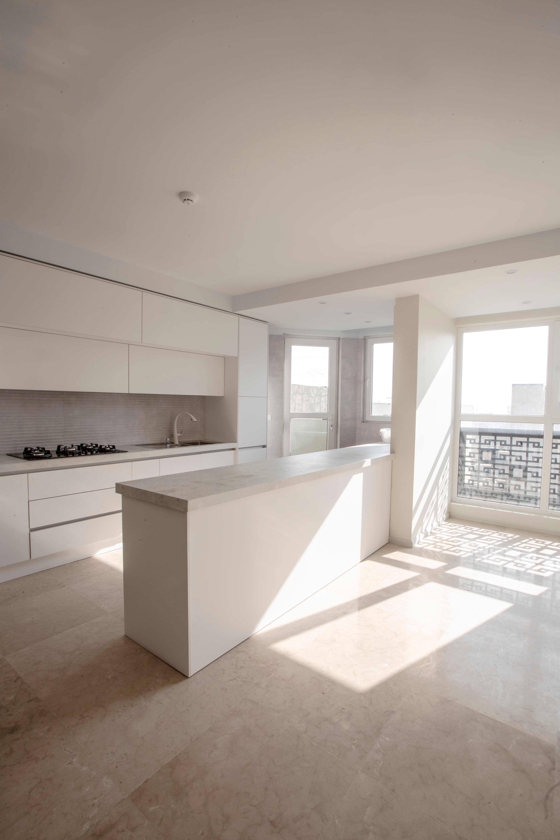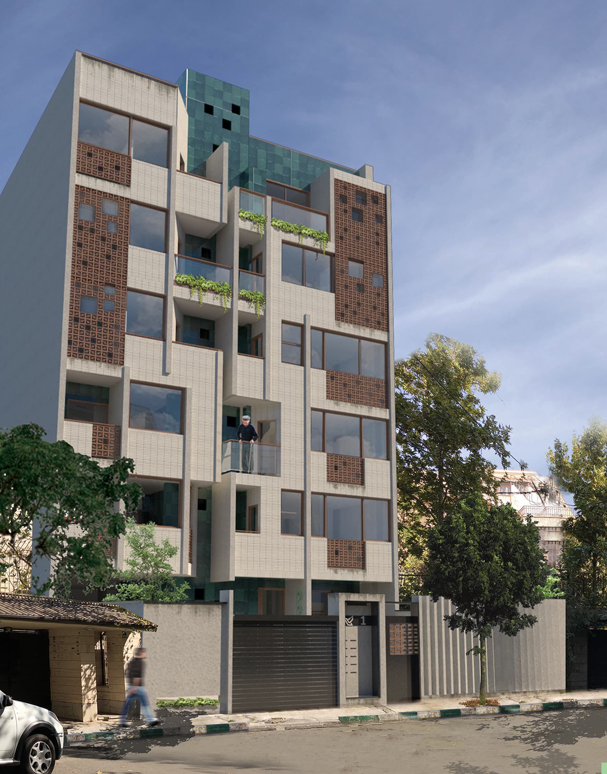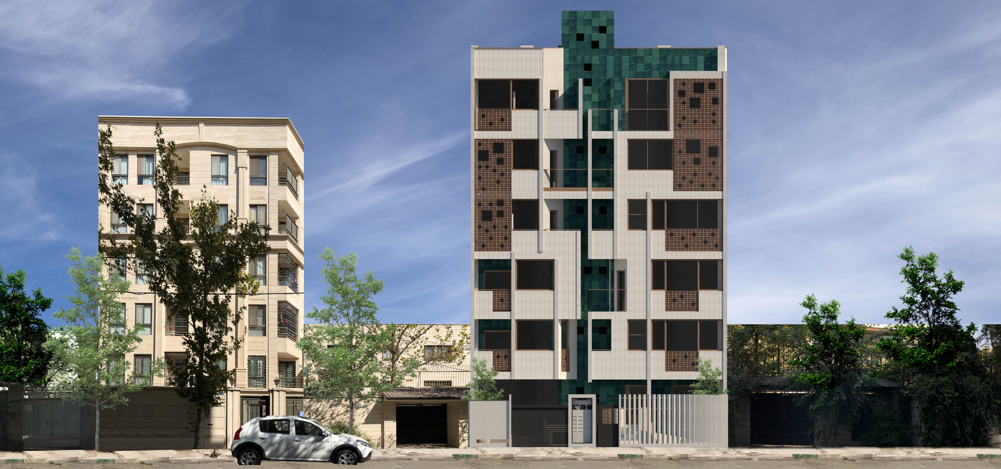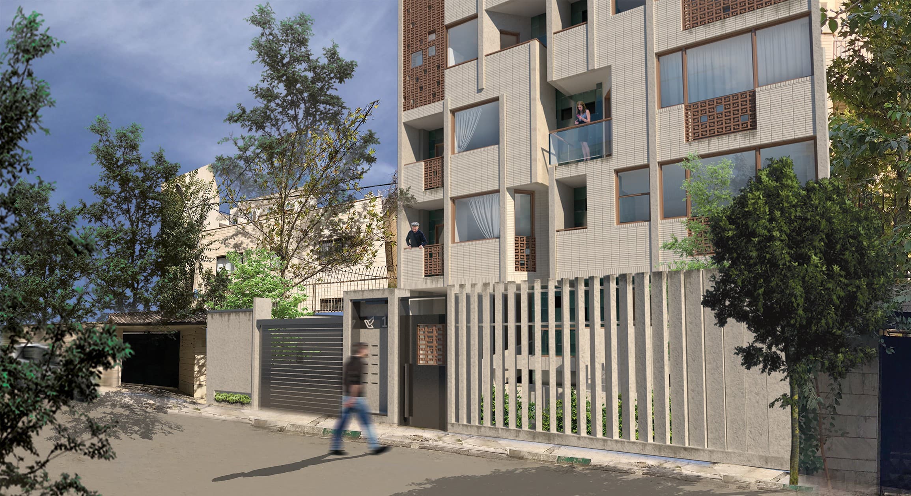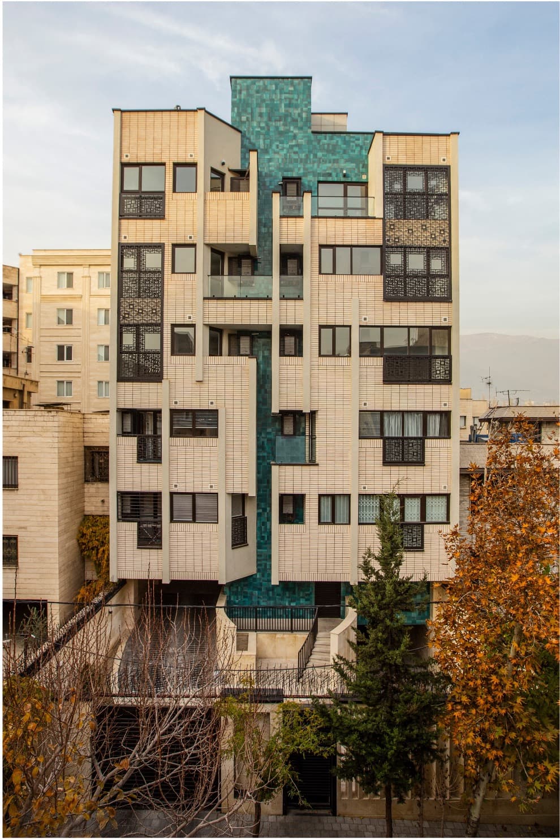
Lia2
Project Info
Plot Area
364 m2
Constructed Area
1568 m2
Location
3rd east Seul, Tehran, Iran
Year
2020
Design Ideas
In a metropolitan like Tehran, where all the construction sites have very rigid rules to follow, designing is basically struggling between these rules and architectural ambitions.
Northern plots are even more challenging because there is just one livre façade. Due to the municipality’s regulations, architects need to supply sufficient parking lots and then proper access to all the storeys at the first step.
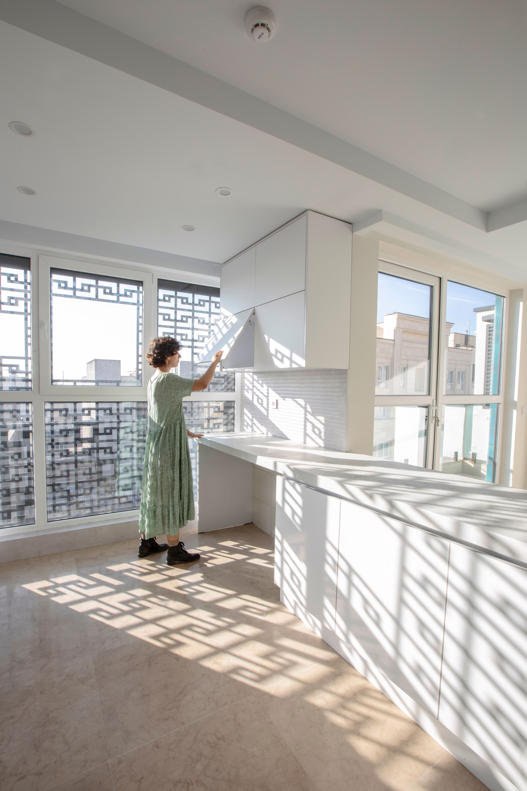
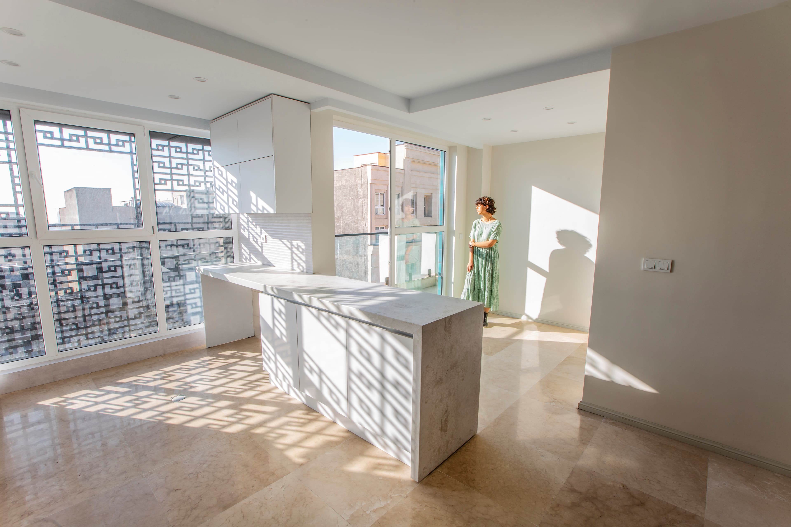
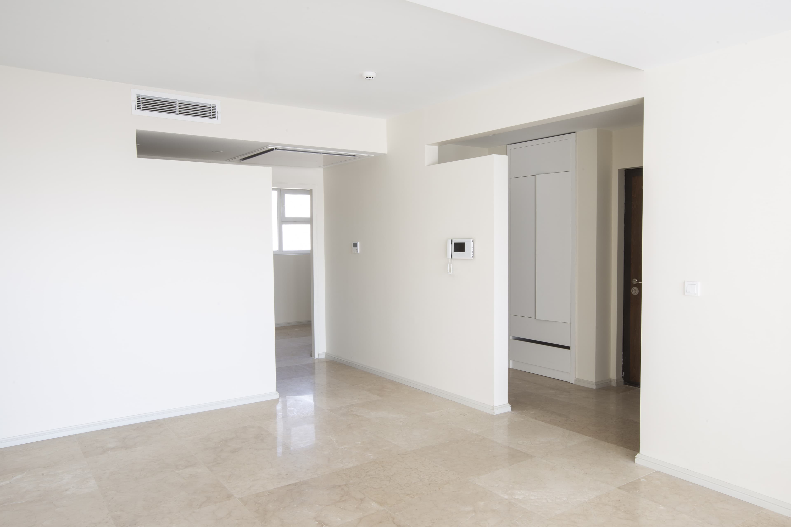
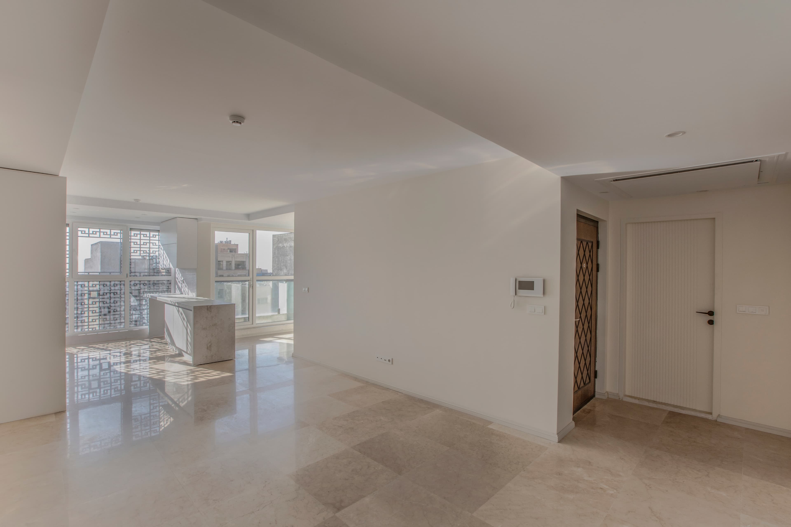
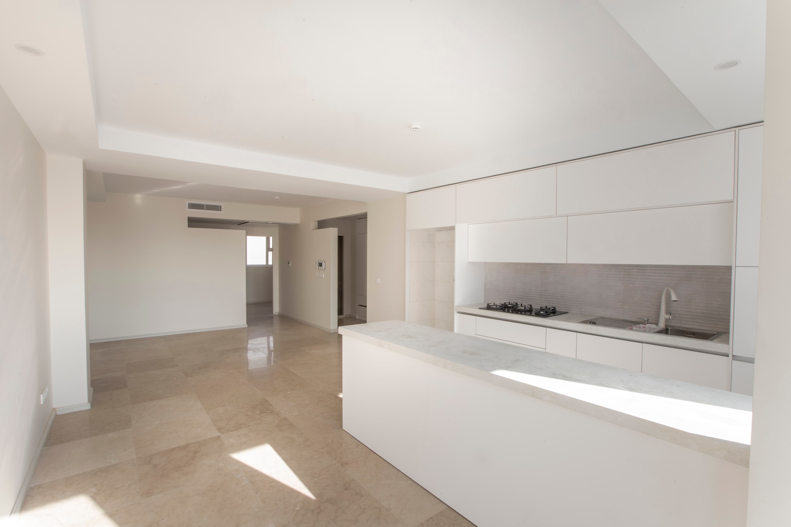
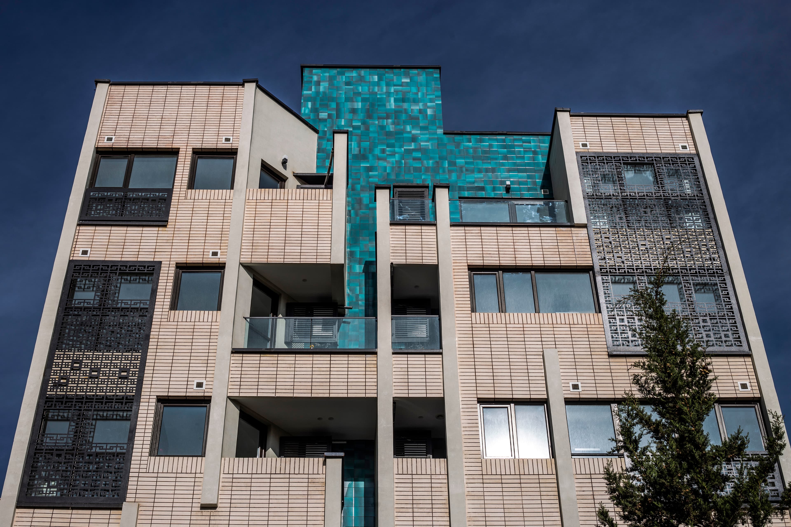
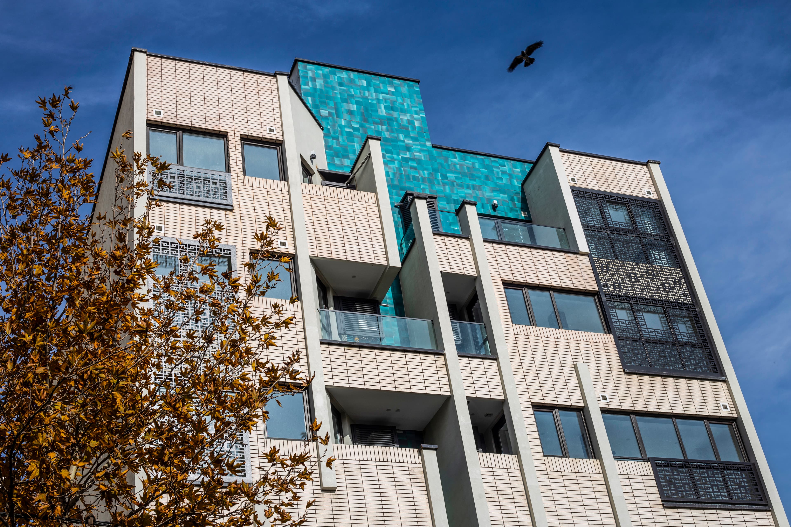
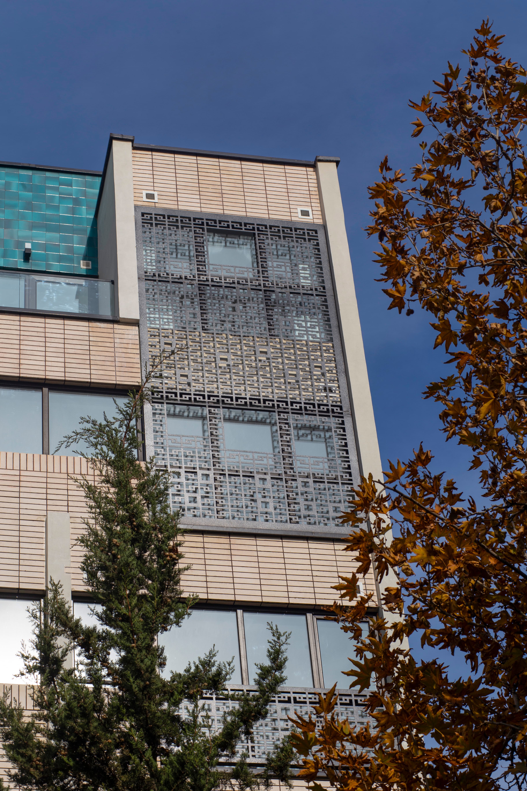
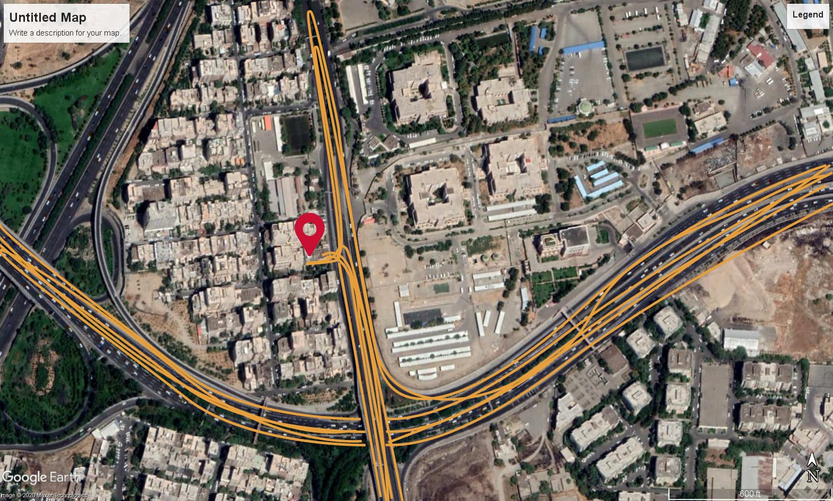
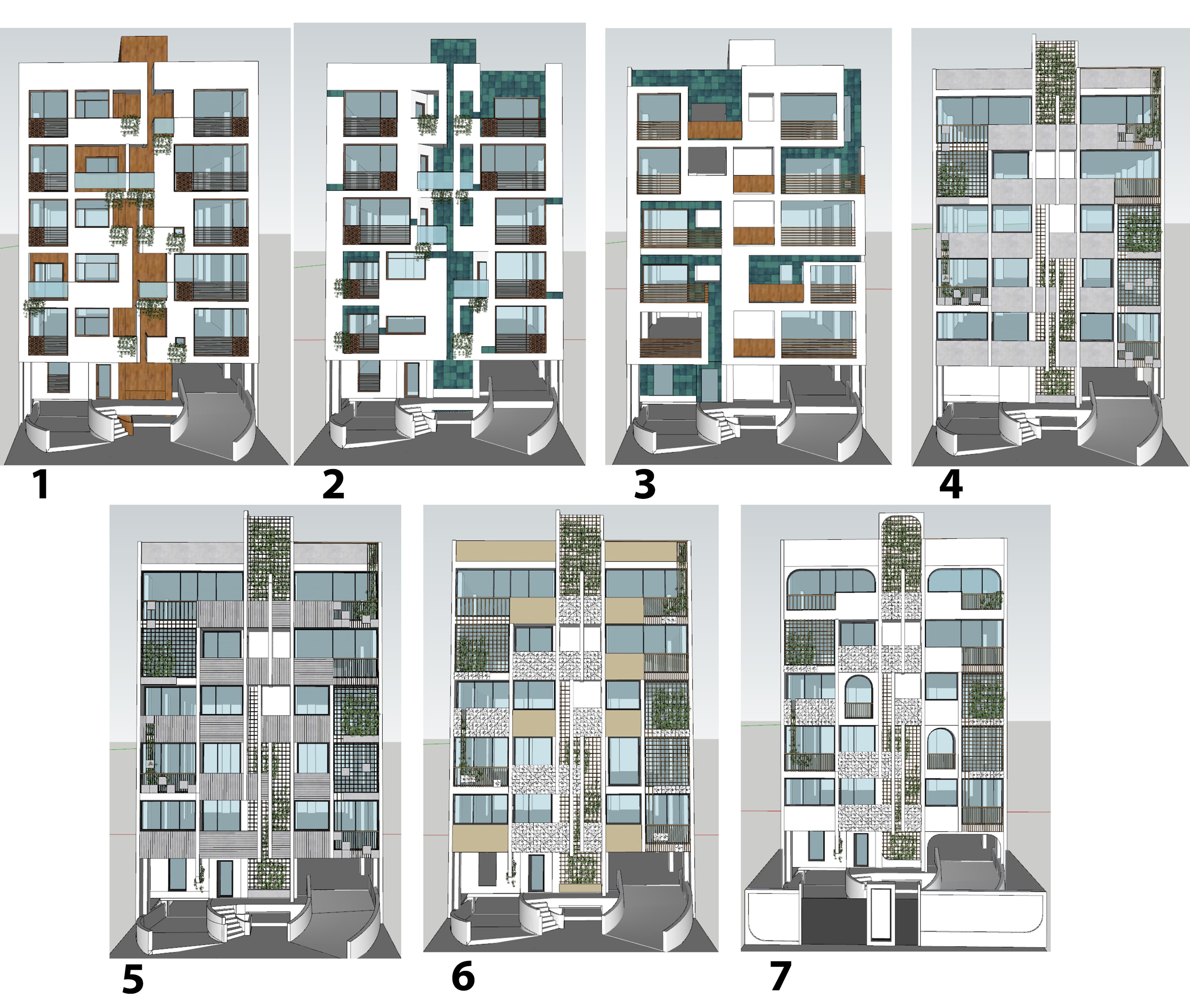
Considering that the entrance of the staircase in each floor should open somewhere to provide the best access to both units on its sides, we moved the staircase by 1.5 meters within the structure.
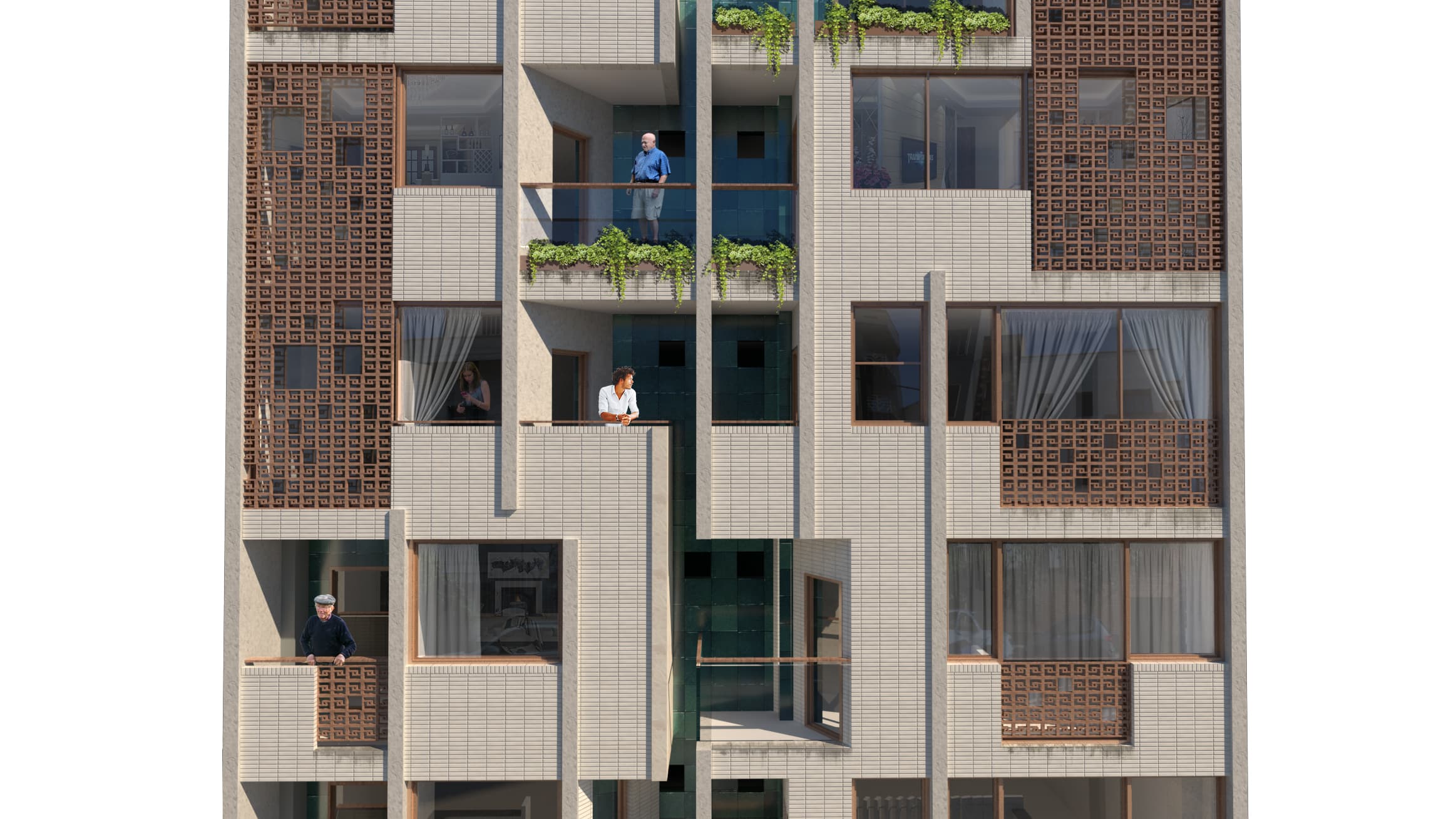
This allowed us to have a two-layer façade. To emphasise these two layers, white brick was applied for the outer layer and blue glazed bricks were used for the internal one. This difference in material created an illusion of depth.
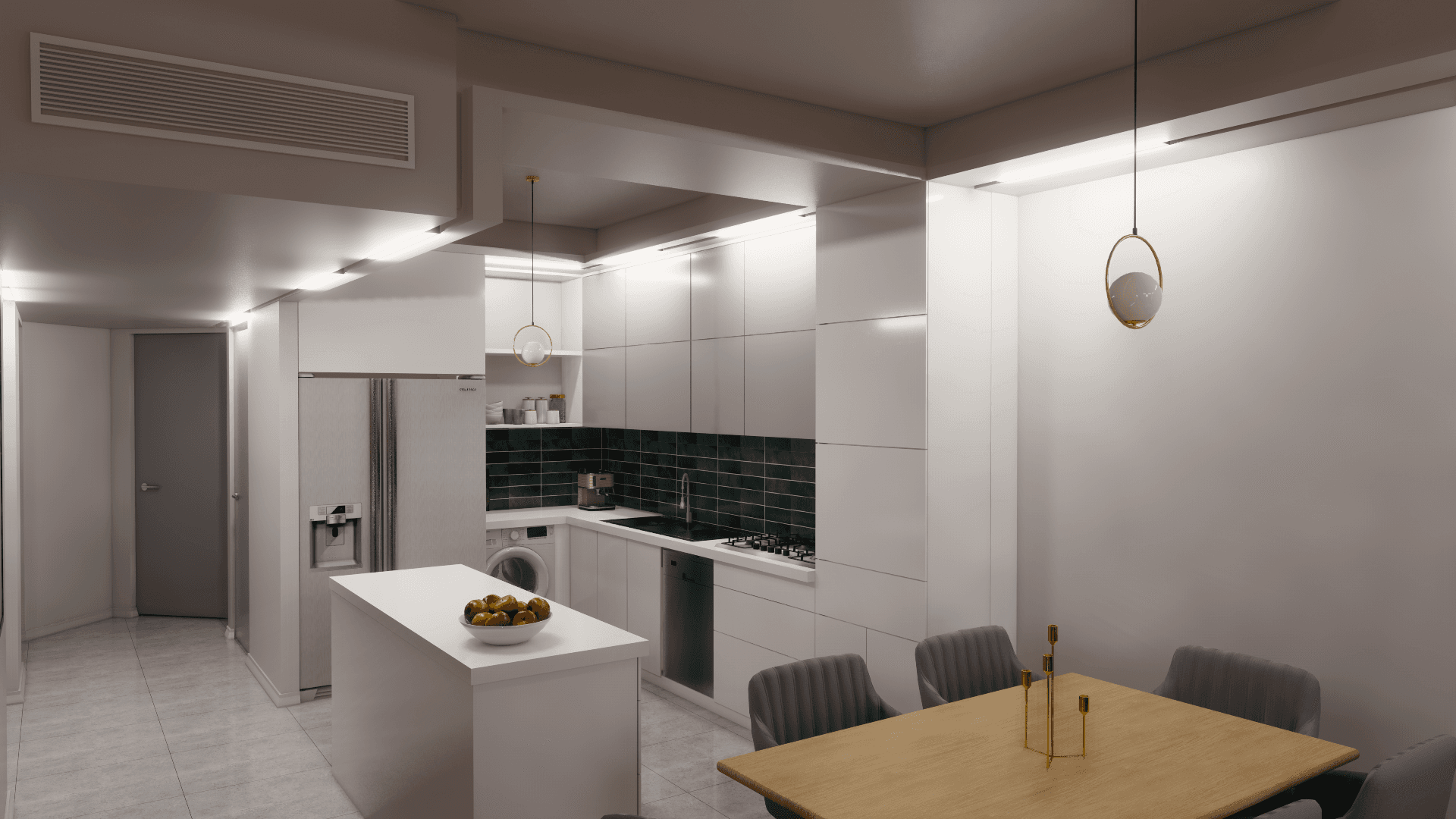
The facade's light and shadow effects were then produced by generating bulk, voids (terraces and apertures), and smooth vertical plates at a 45-degree angle. Since it became the most noticeable feature of the structure, both inside and outside, this project was possibly labeled Shadows and Lights.
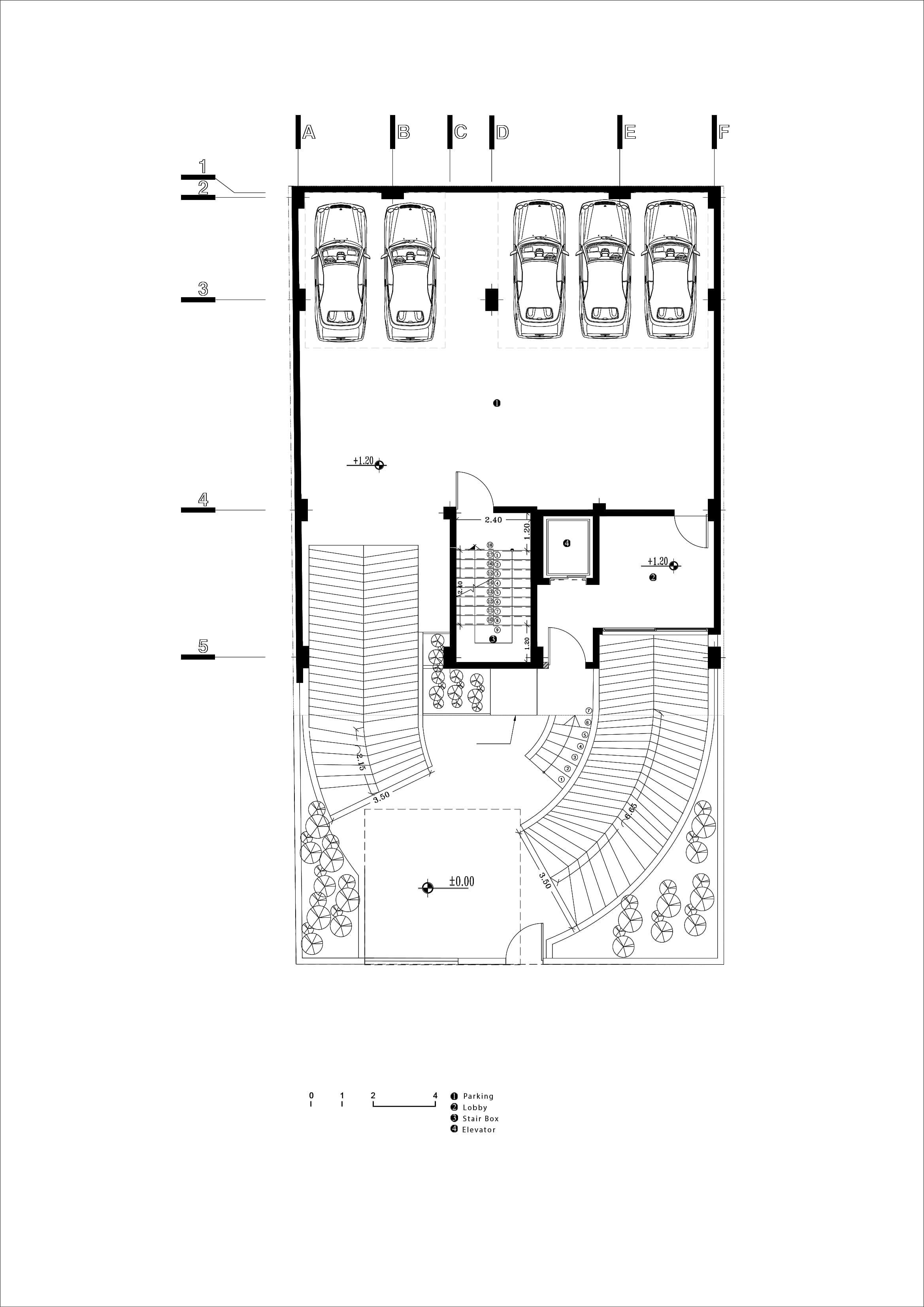
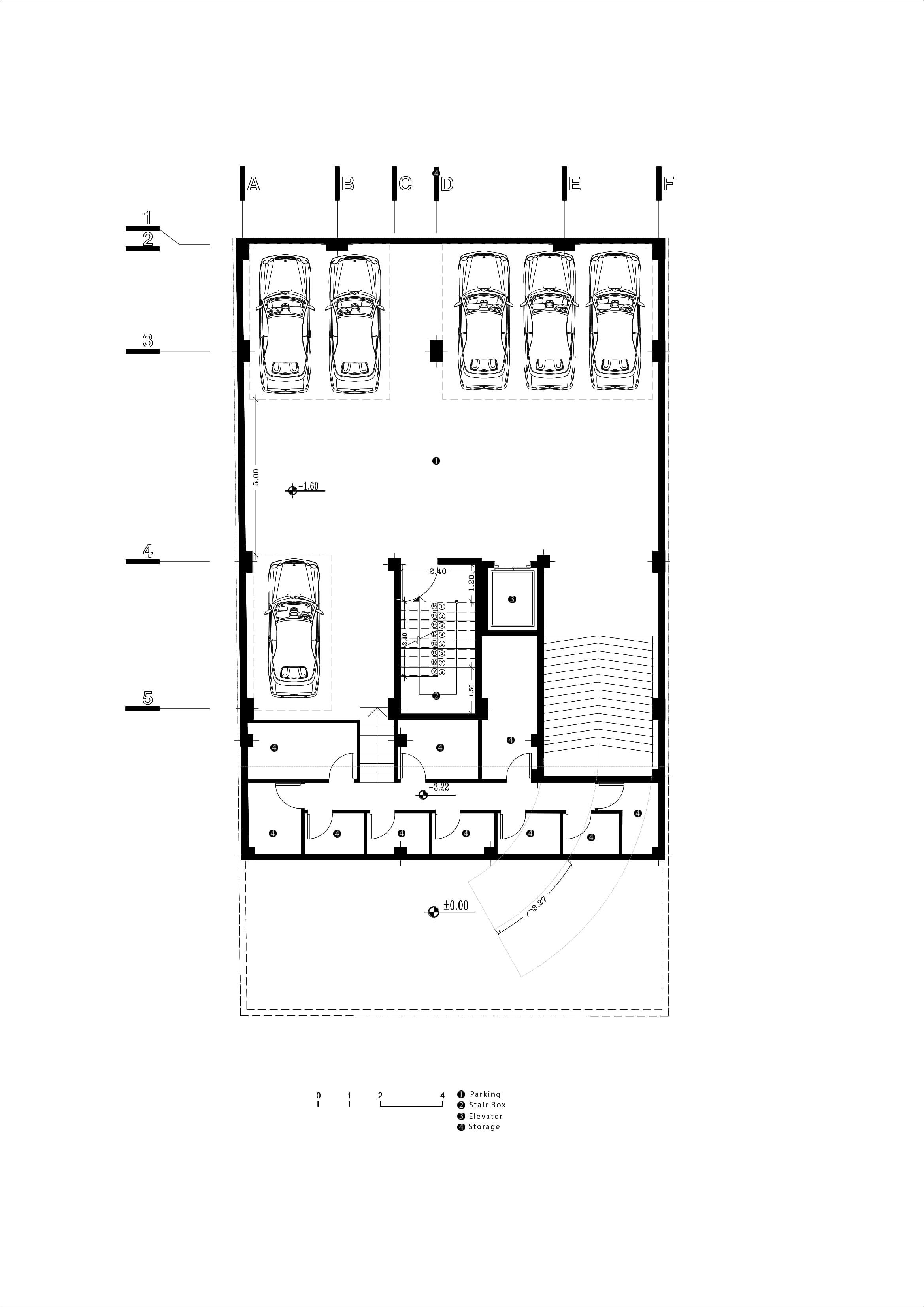
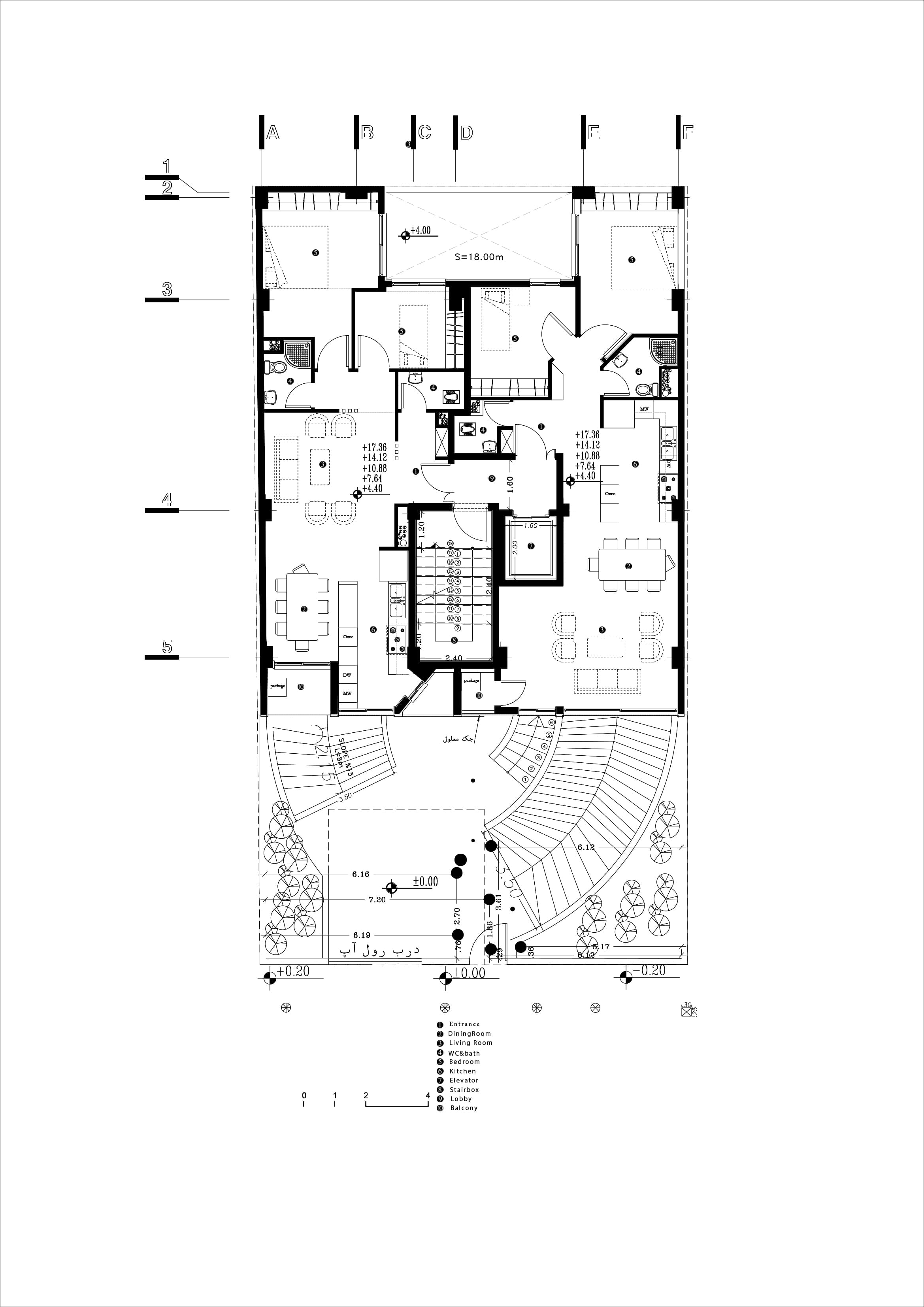
Another interesting aspect was that each neighborhood unit has a distinct personality, which is made possible by the variety of terraces and canopies. Lastly, each unit is completely harmonious with the building even if it is independent. This project may be referred to as Shadows and Lights.
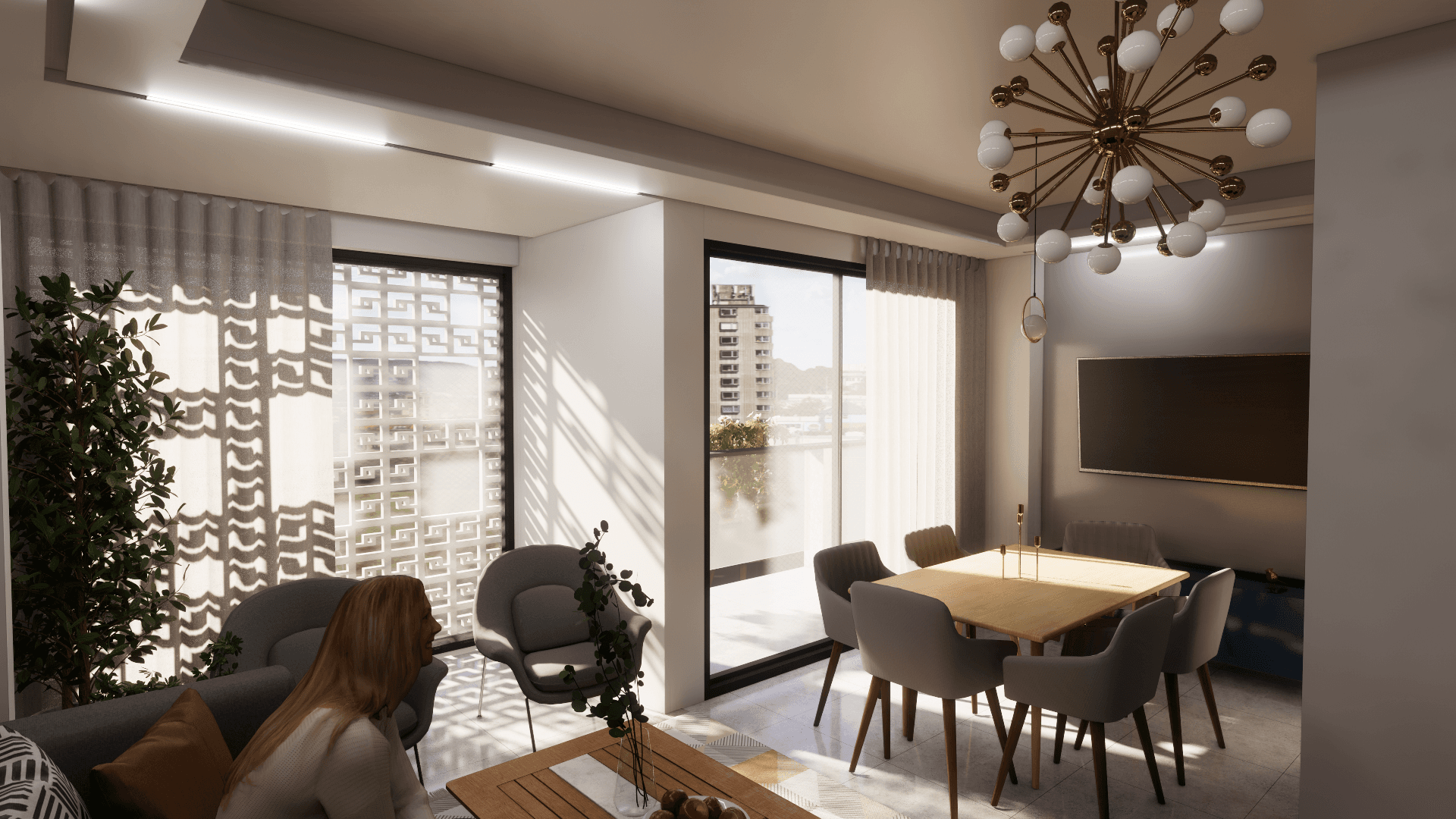
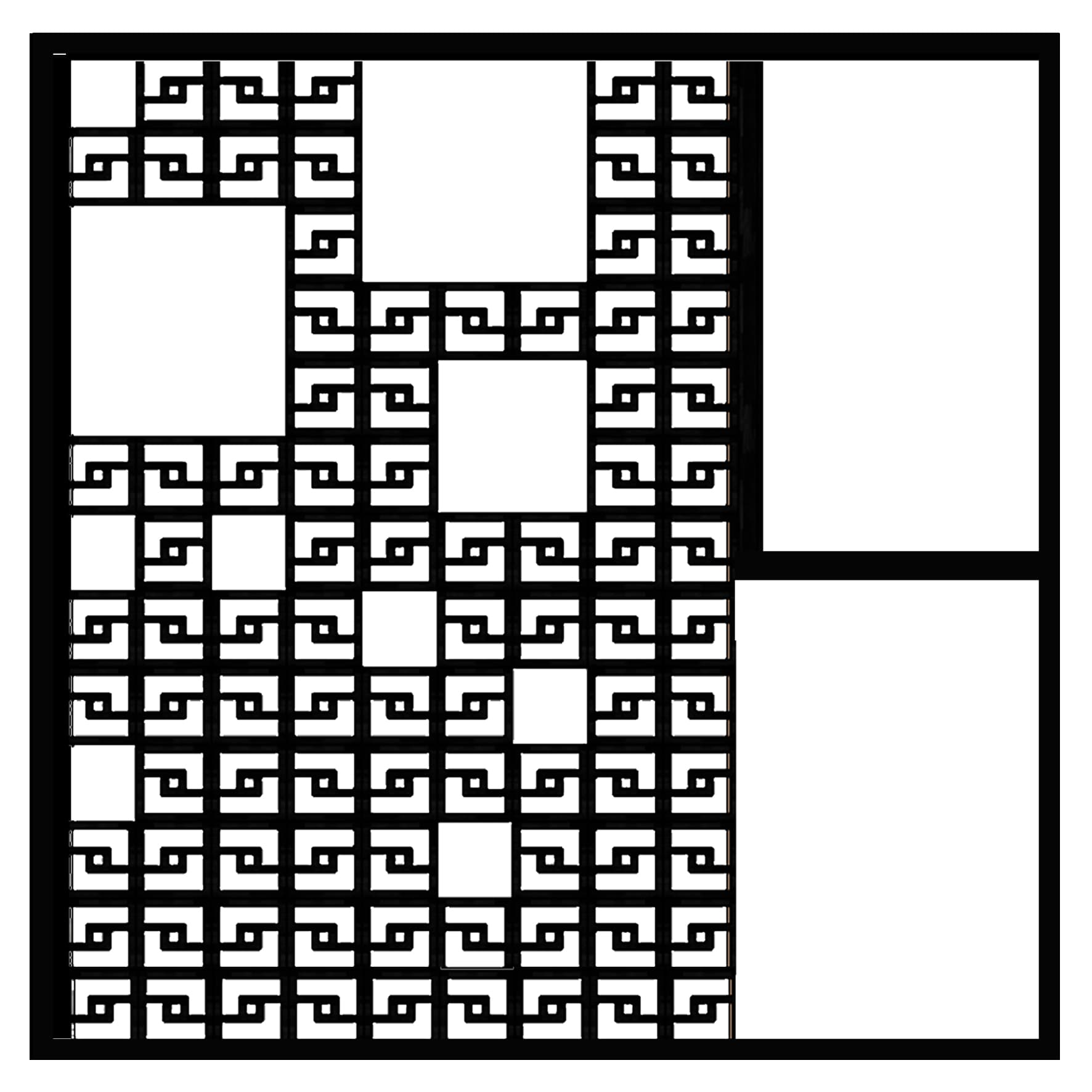
Other Images
