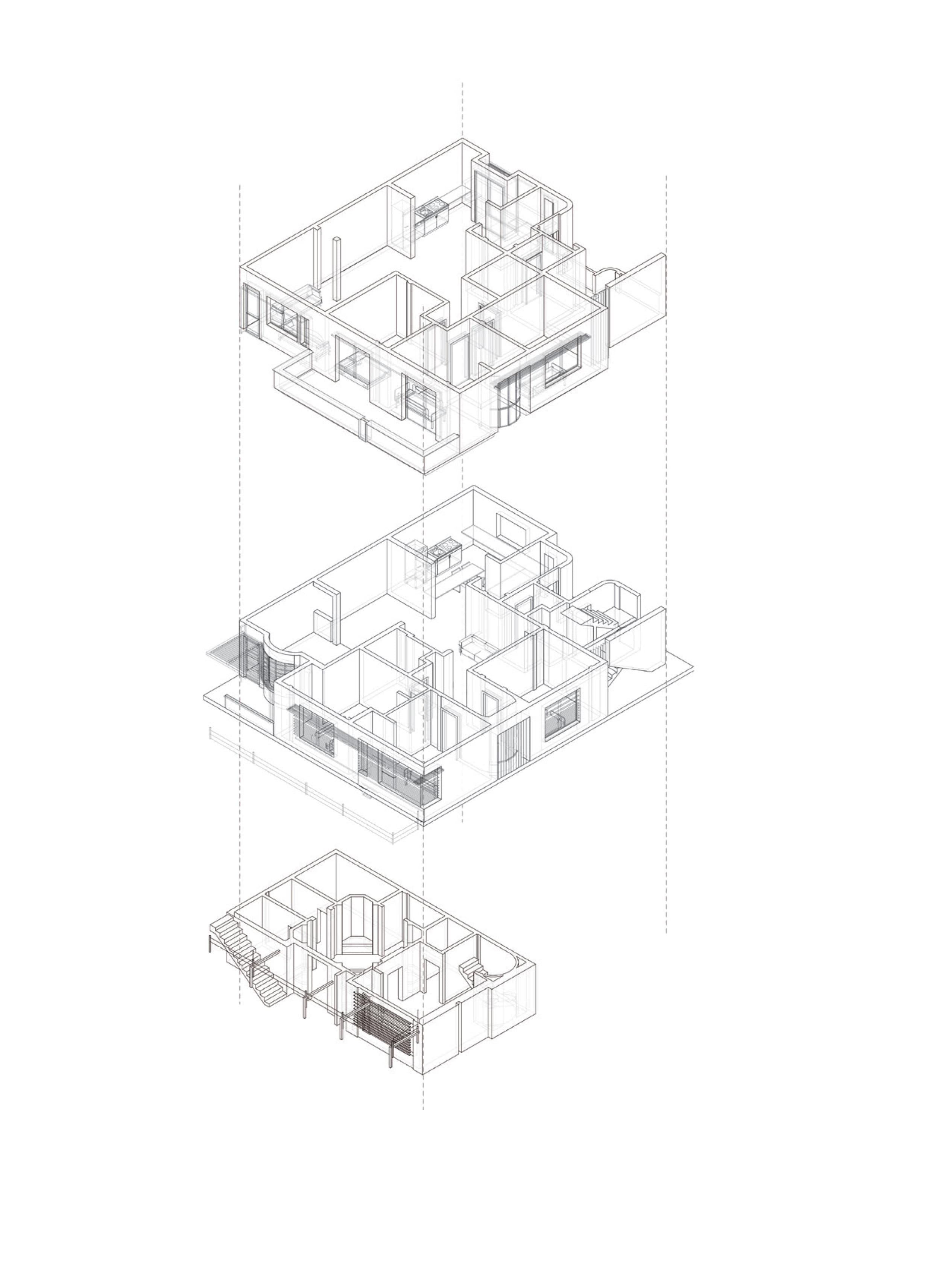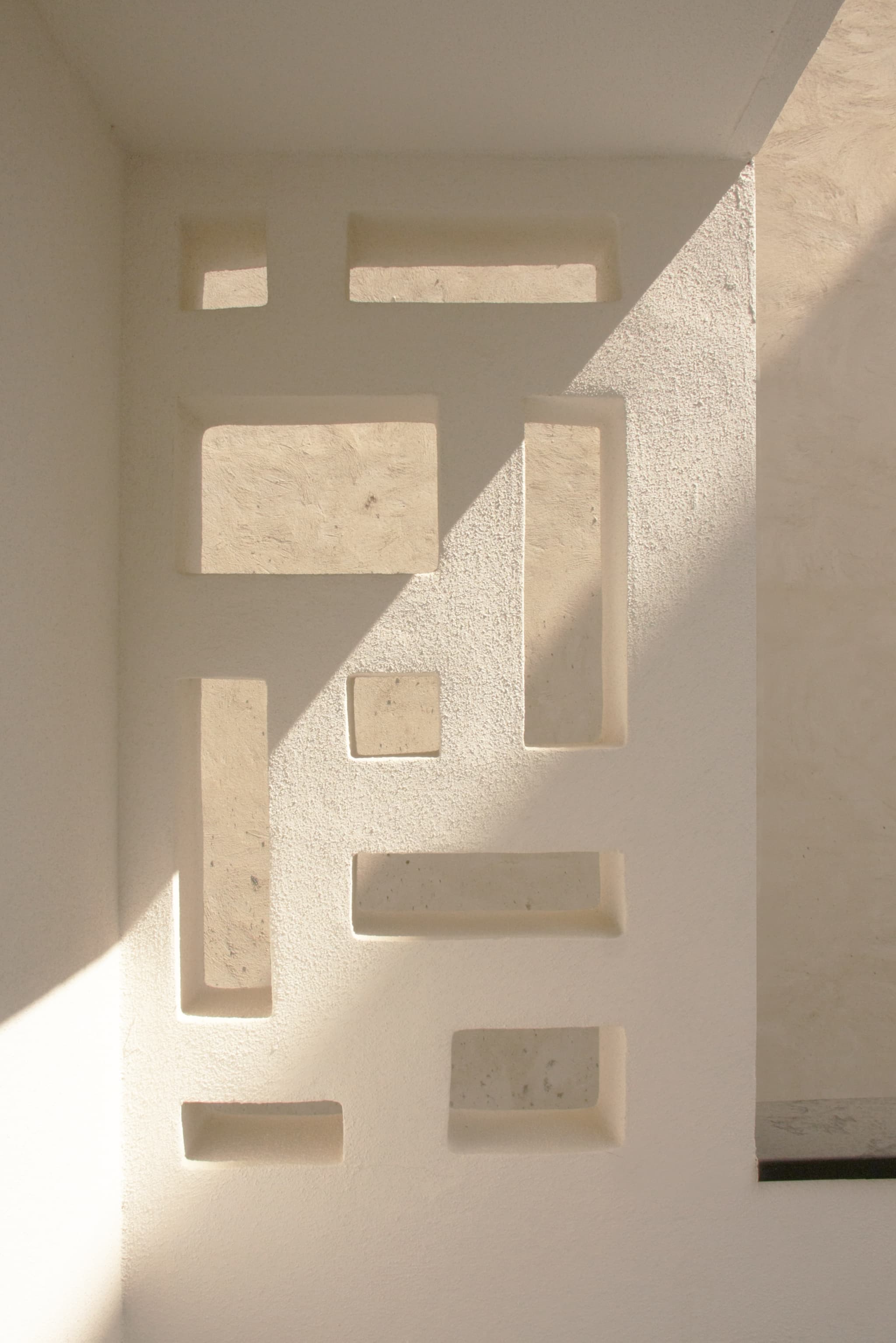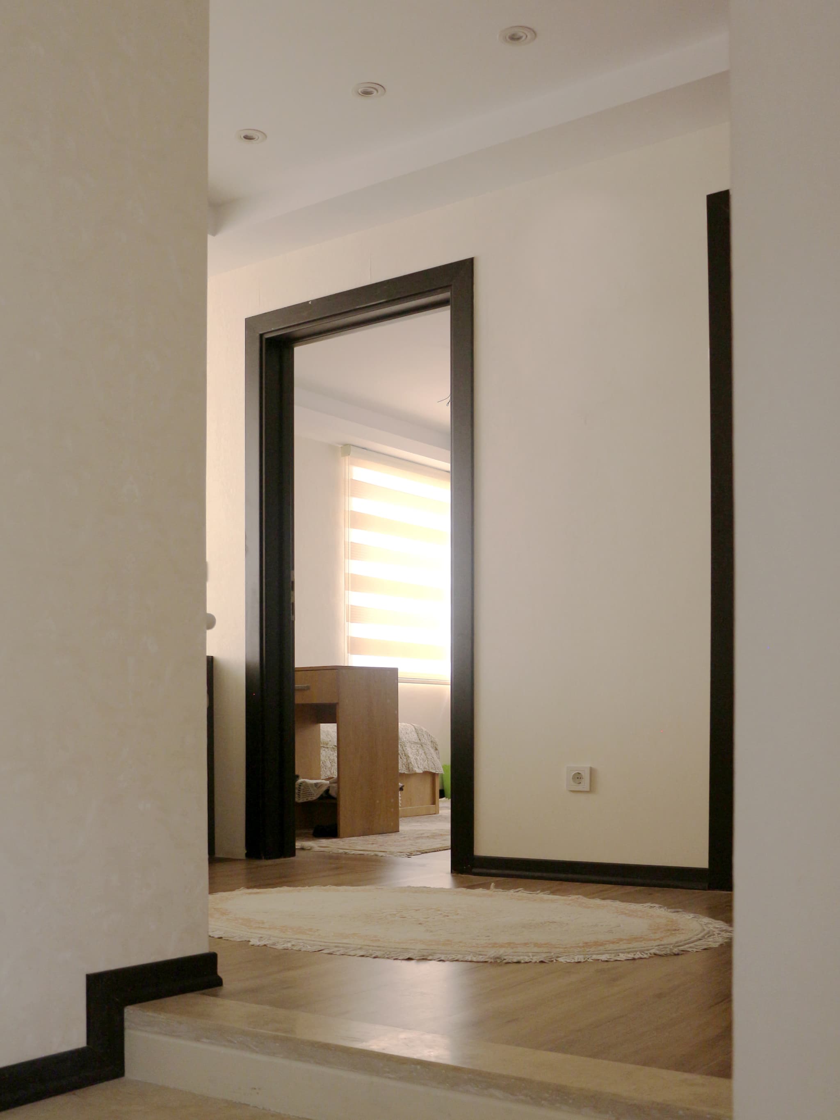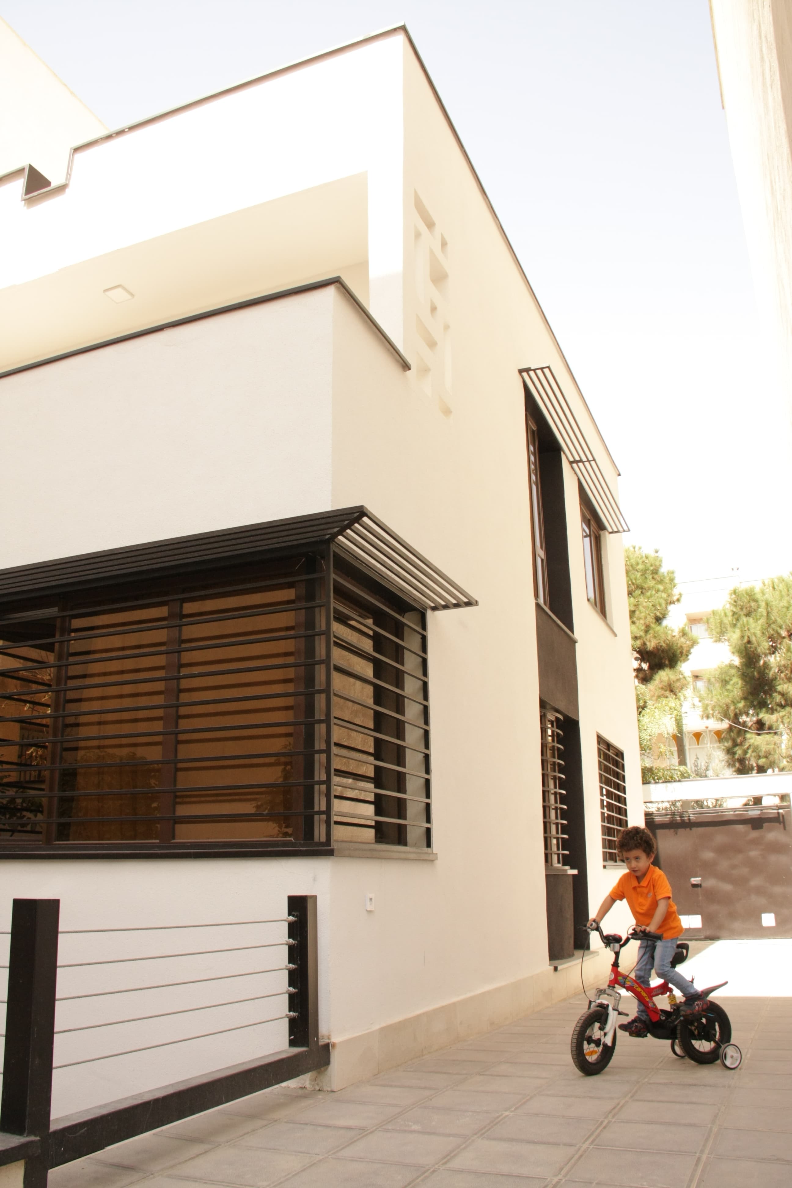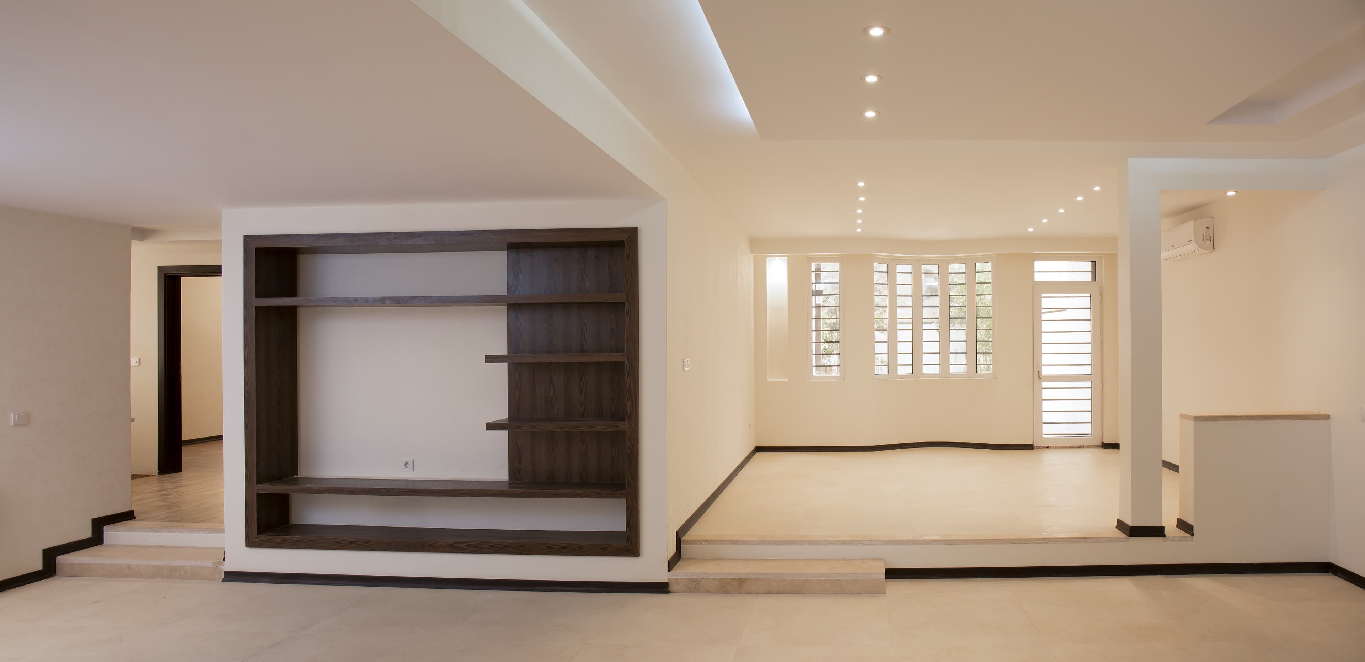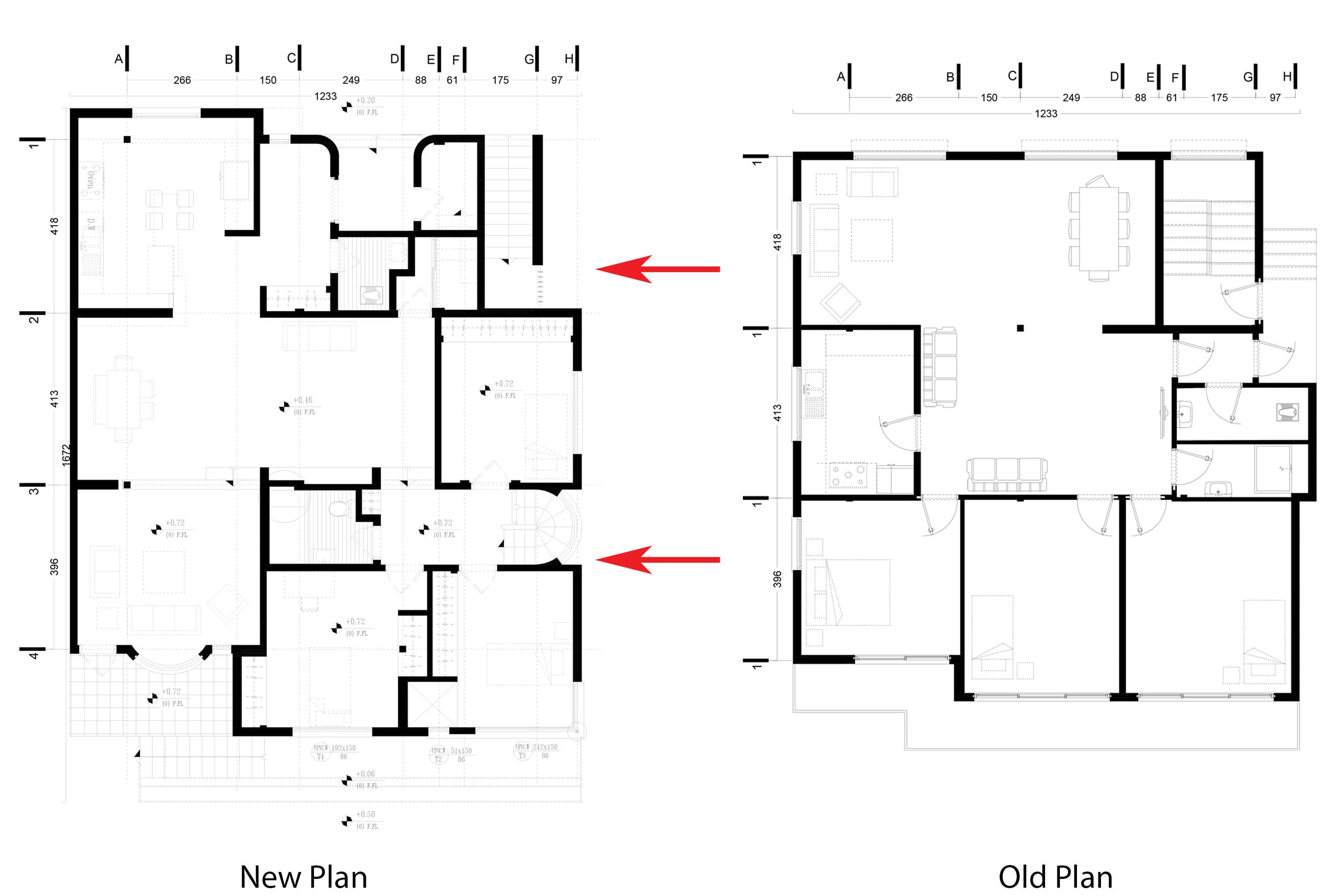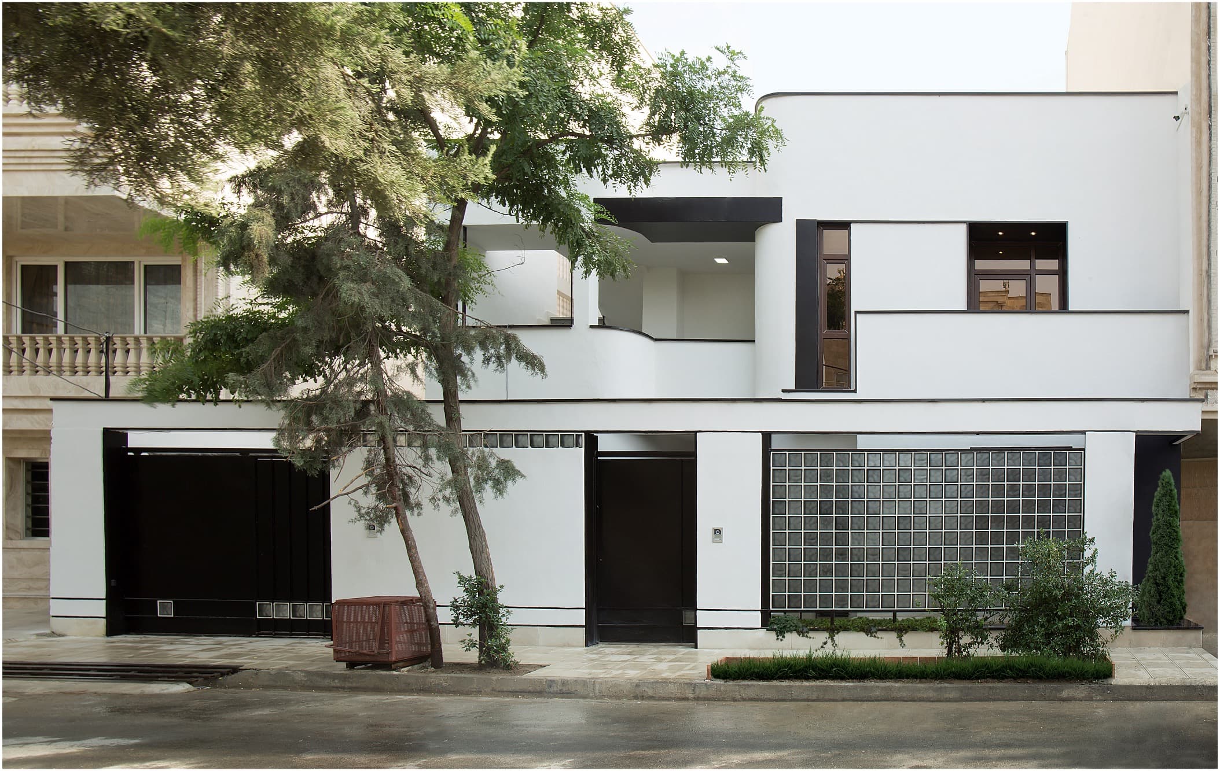
Mehregan
Project Info
Plot Area
362 m2
Constructed Area
618.47 m2
Location
Mehrshahr, Karaj, Iran
Project Timeline
2017
About Project
Mehrgan building constructed by 1950s and the same people lived in it since then.
They have developed a strong bond with the building throughout time, and it contributes the inhabitants' shared memories.
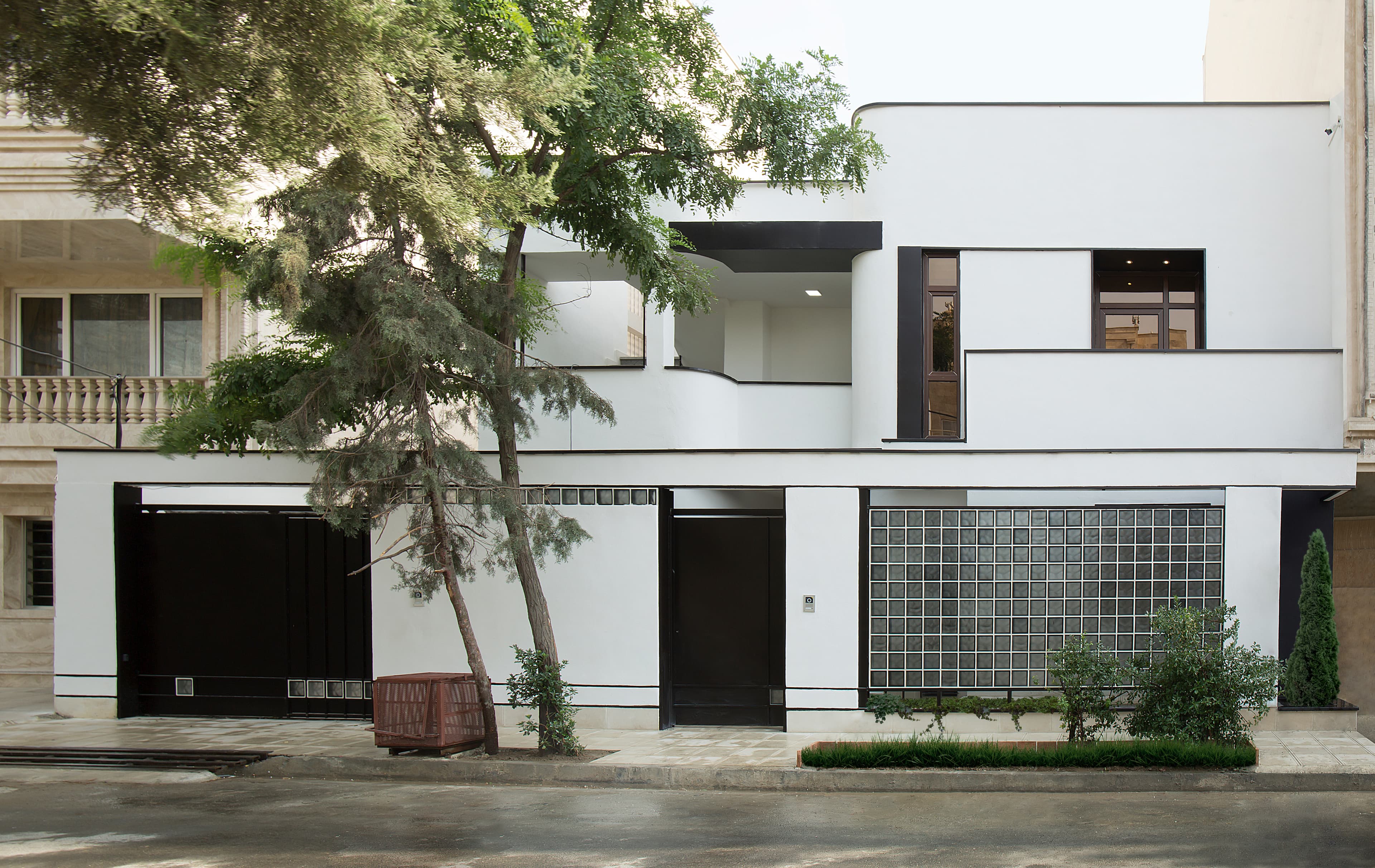
We refurbished and restored the property based on our prior knowledge of the structure's residents and our familiarity with their behavioral habits.
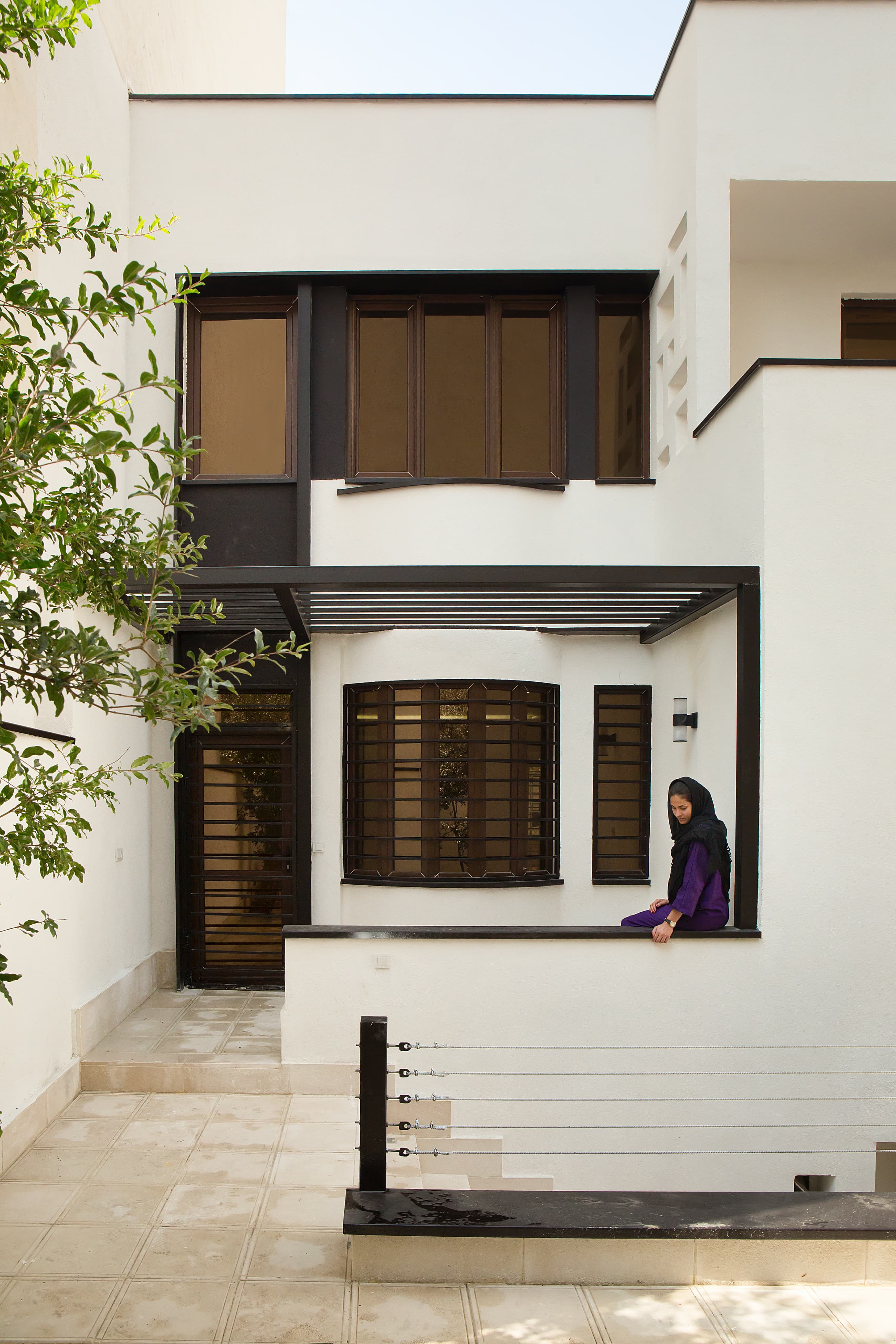
The major goal is to interfere as little as possible with a living model of a house while the building's structure is altered.
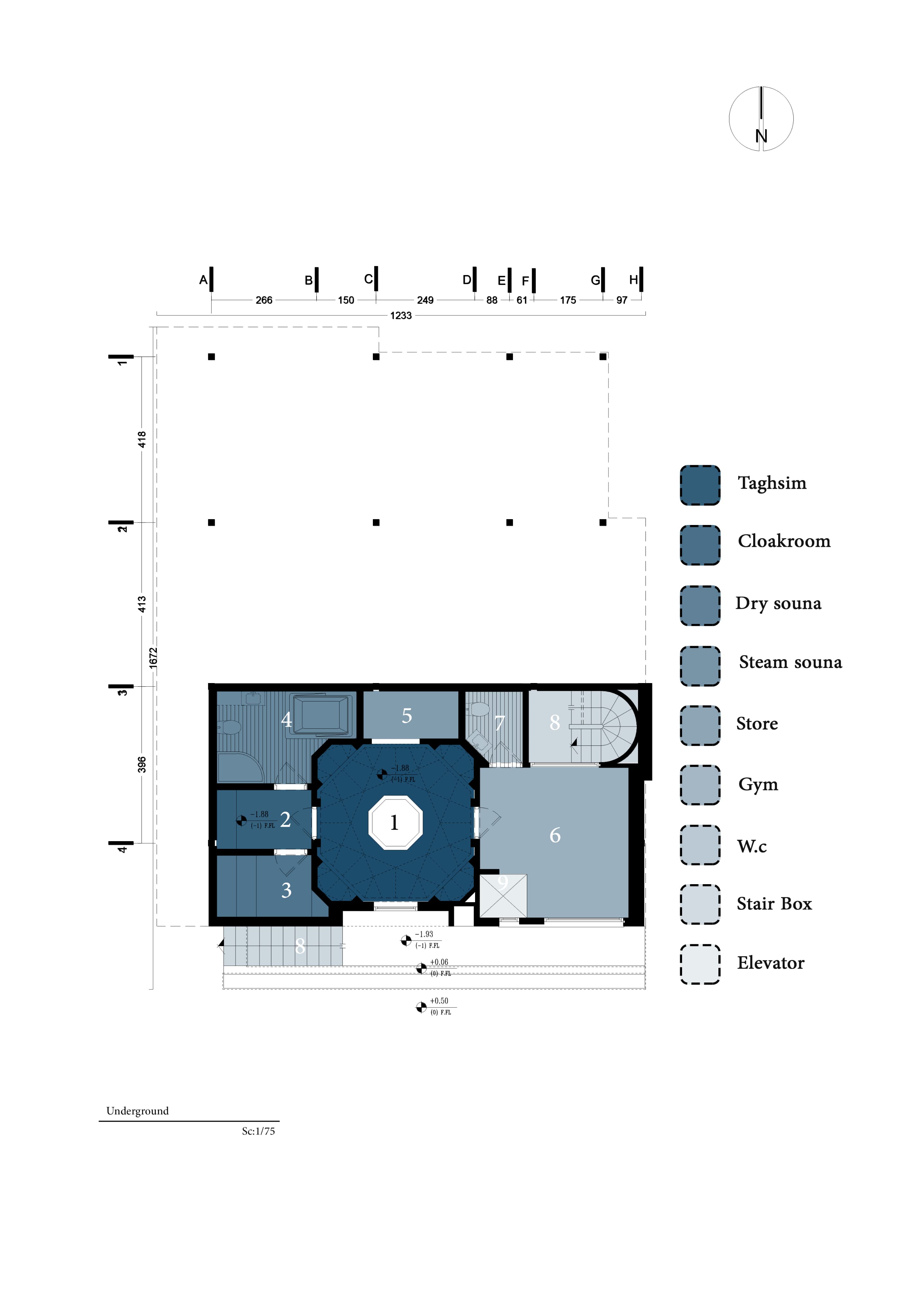
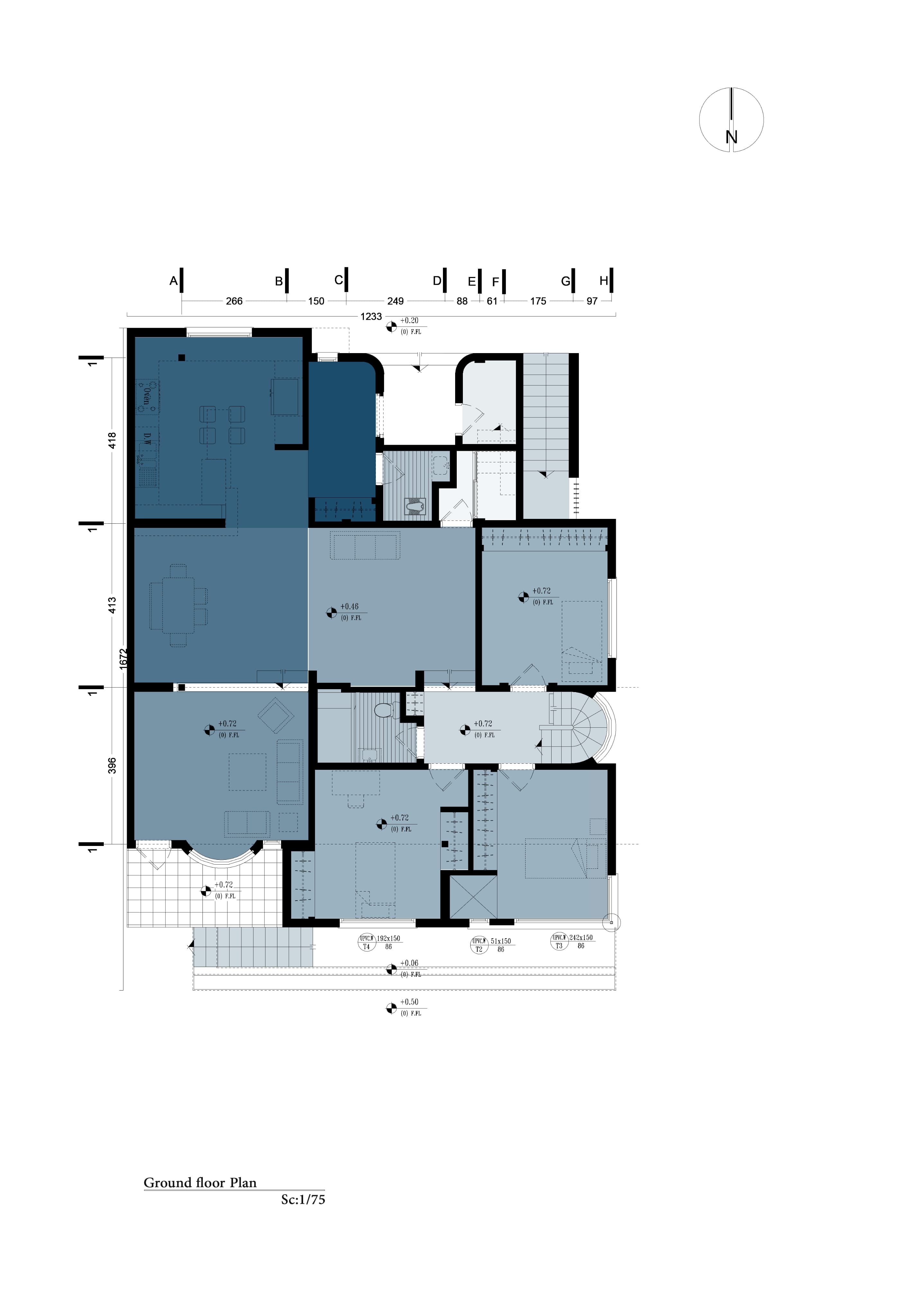
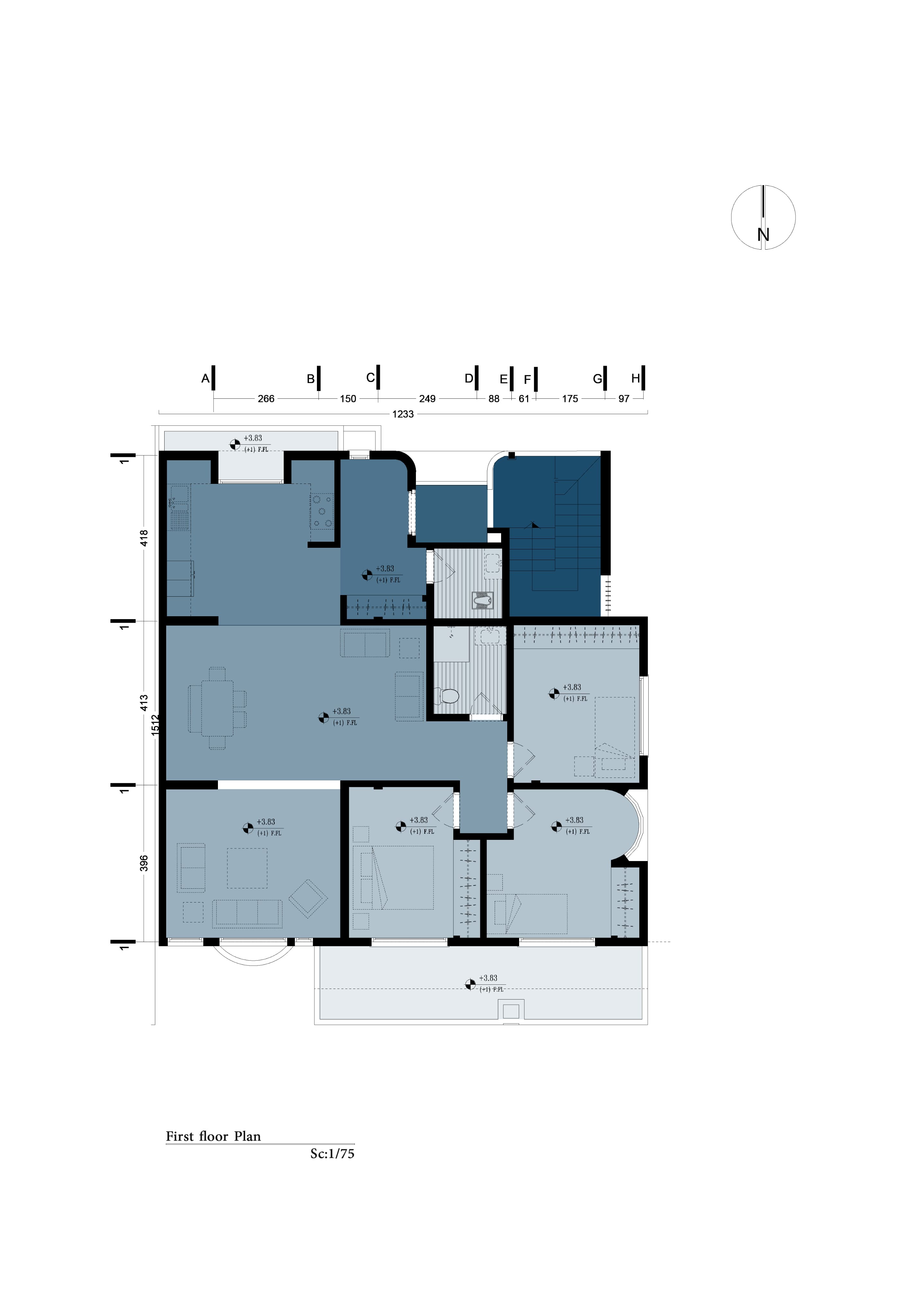
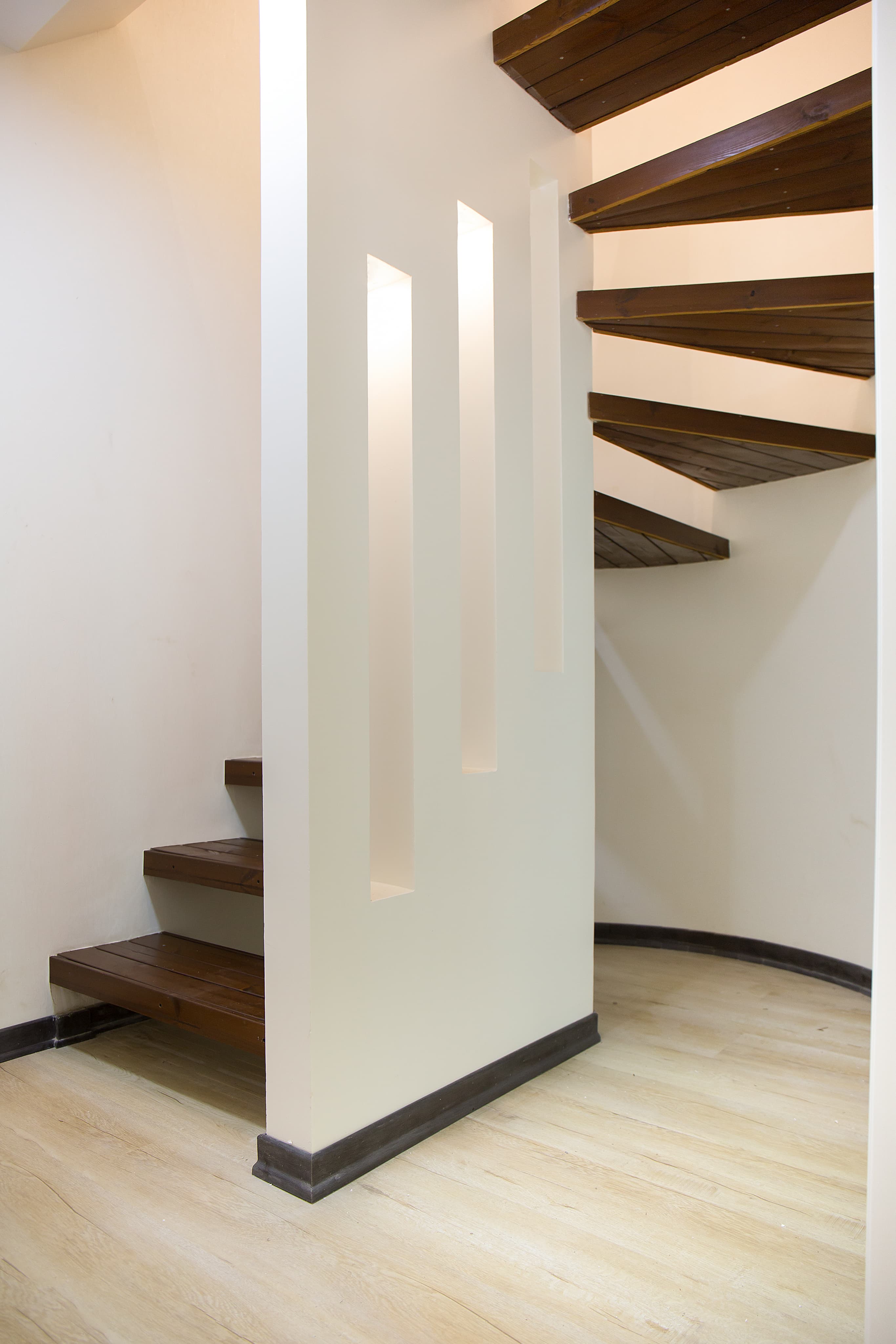
The site's and the climate's restrictions prompted the start of the design process. The area was arranged following a study of the previous design, which identified the people' demands as well as its advantages and disadvantages. The plan's creation was also modified by the facade and building plan's reciprocal interaction.
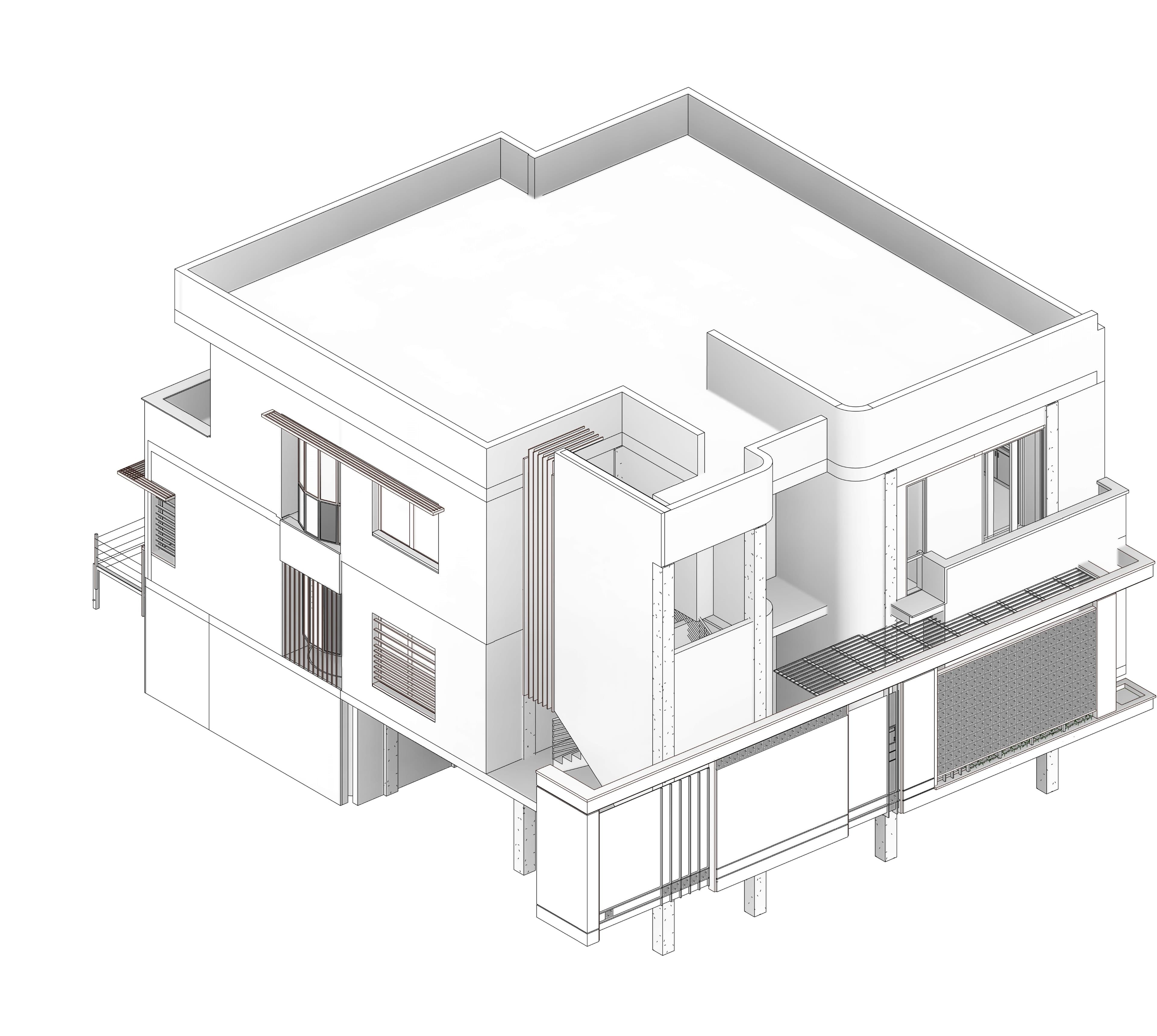
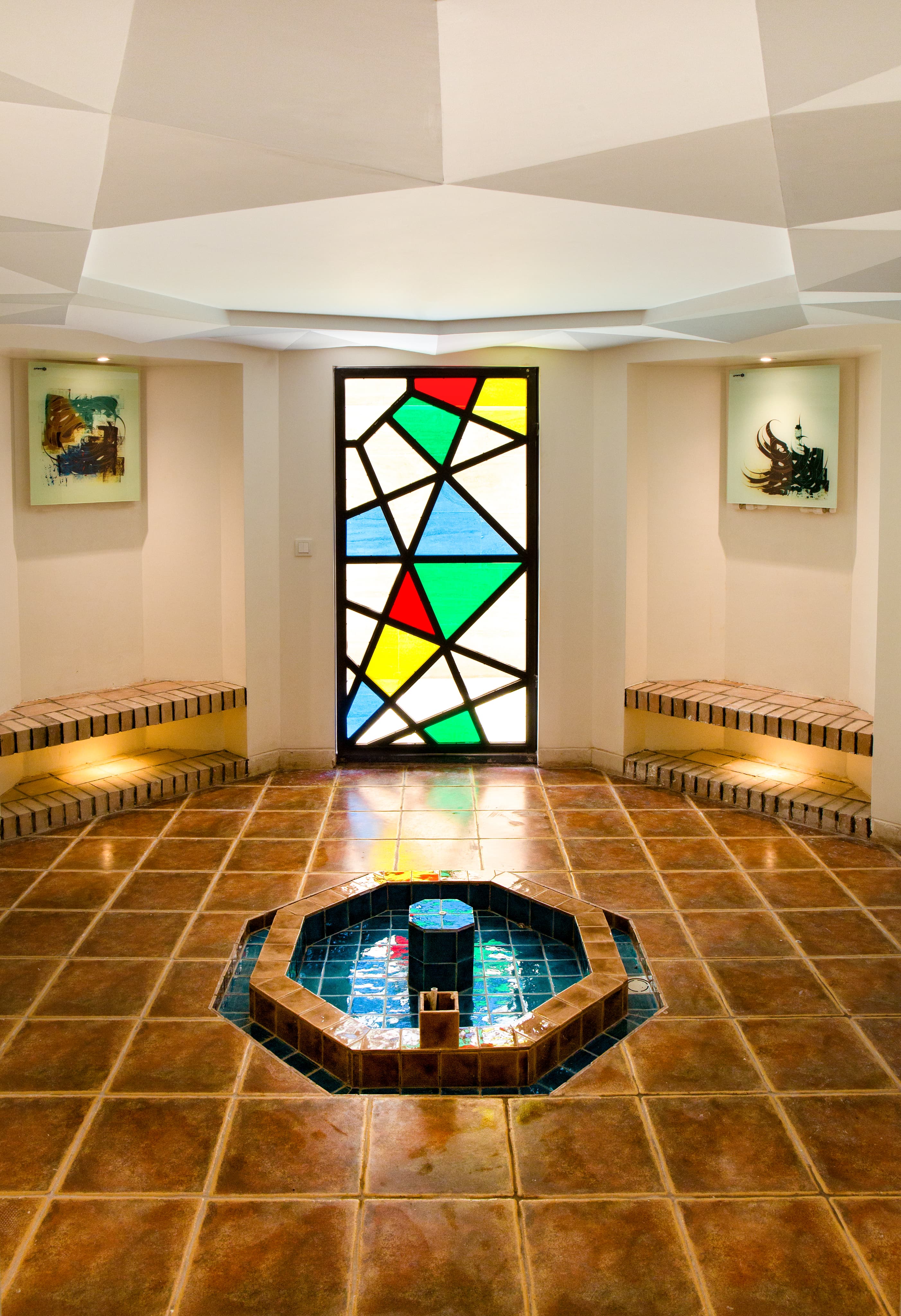
Since clients had requested a pond in the yard, as it was not possible to create it due to climatic reasons, we decided to design it in the basement We thus included a modest health area with a sauna and a jacuzzi in the basement, which was inspired by the Iranian Hamam.
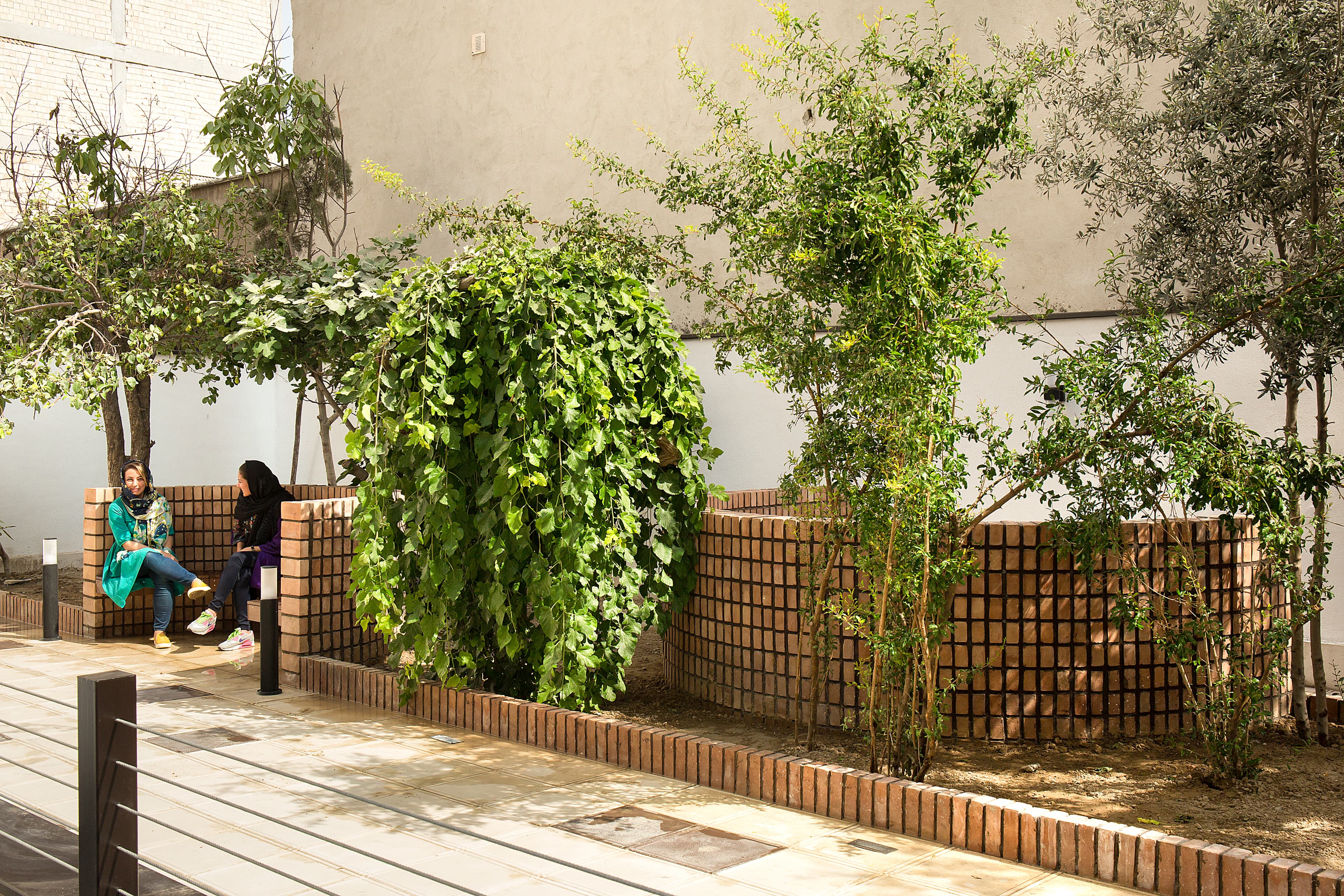
Residents showed no interest in using the building's yard, which was initially a barren and unutilized environment. According to the natural habits of the occupants, an effort was made to provide a place for communal presence in the yard's suggested design.
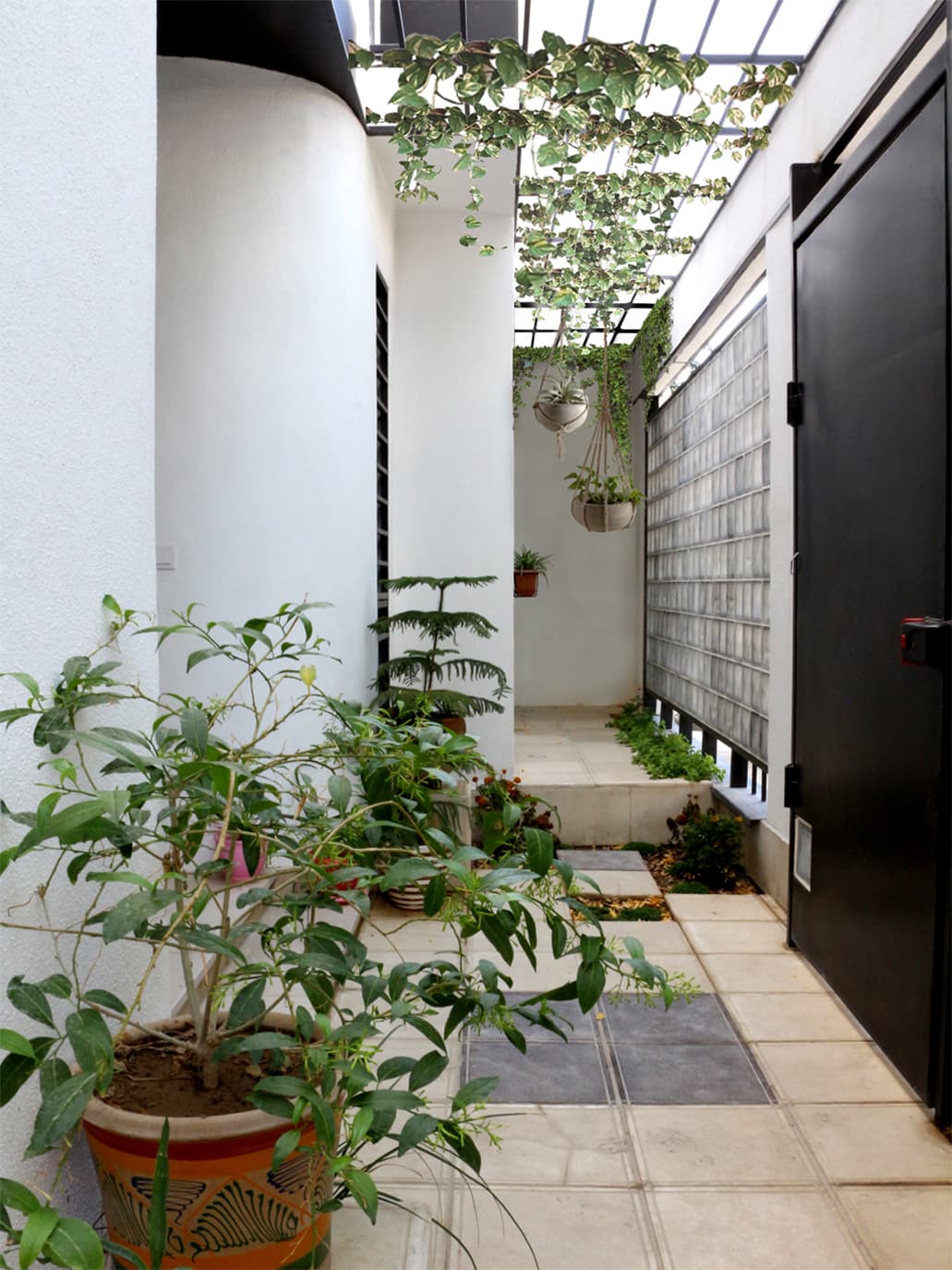
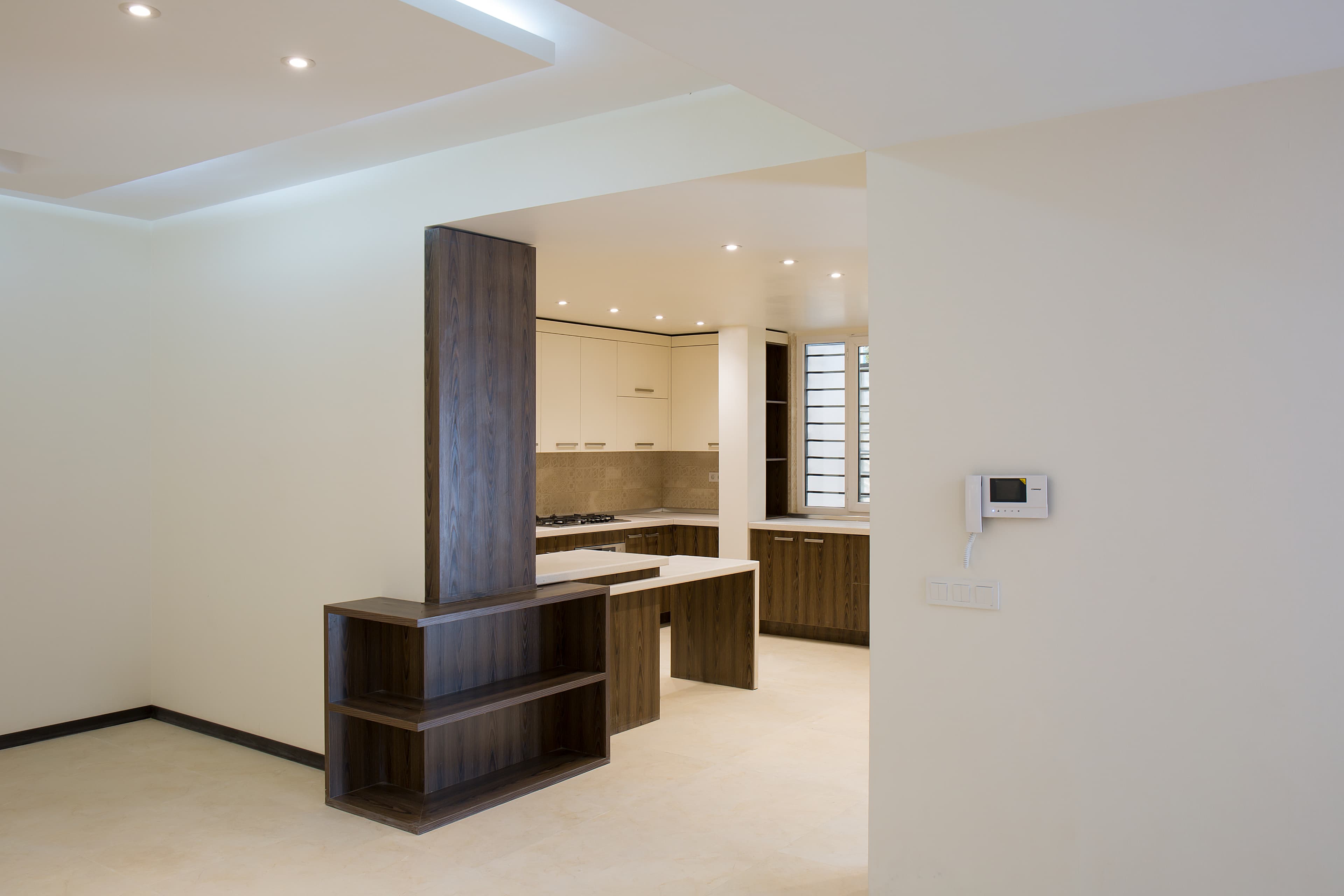
However, because they were a big family, they did require a place to cook and hang together. It was thought that they might get together in front of the building in a circular area, which would create convergence.
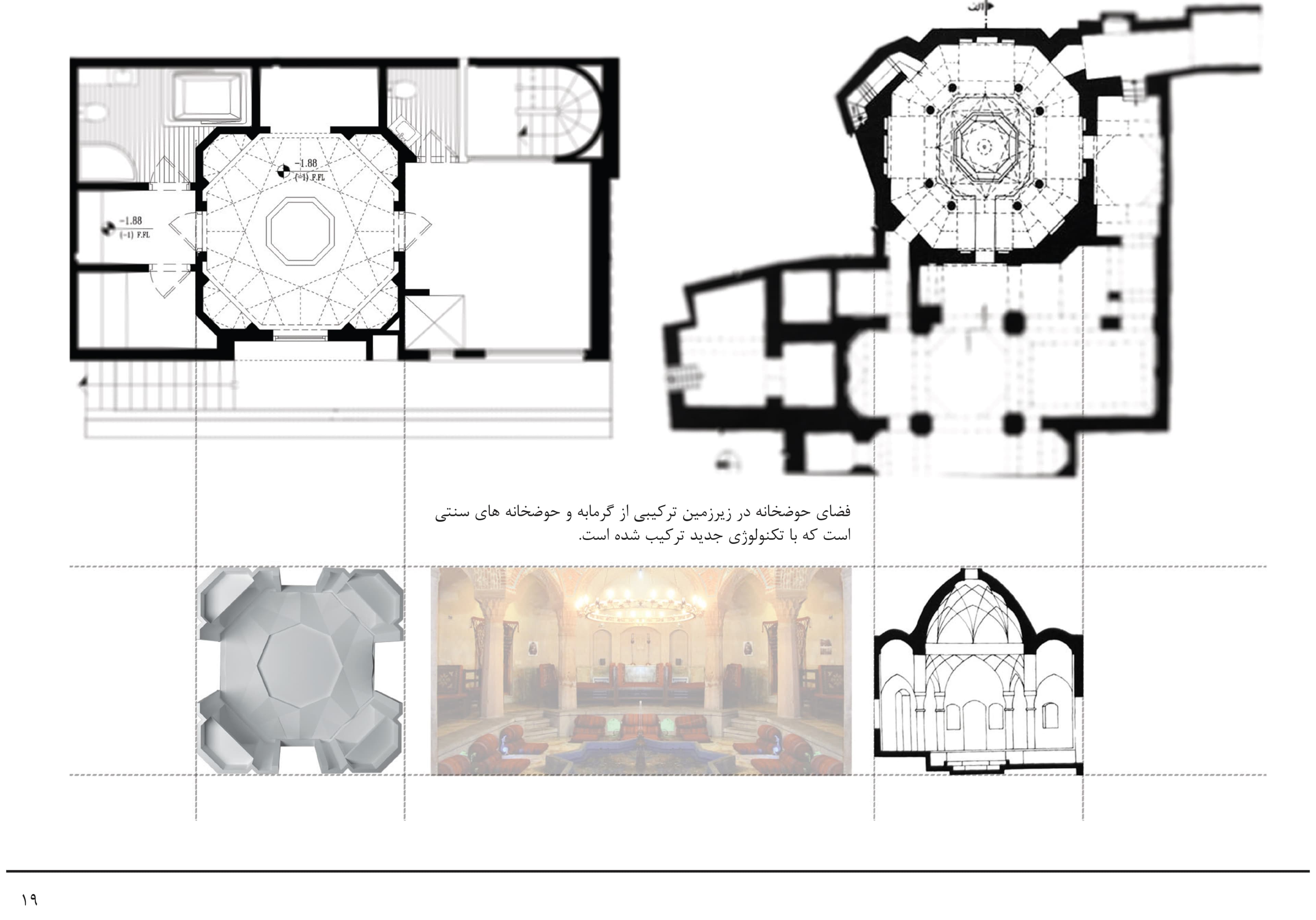
We add space for sitting and meal preparation when they are in the yard. To preserve the memory of grandpa for his family members and to allow the inhabitants to maintain contact with the former home, the trees—the same ones that "Grand Dad" planted—were all transported to the new garden.
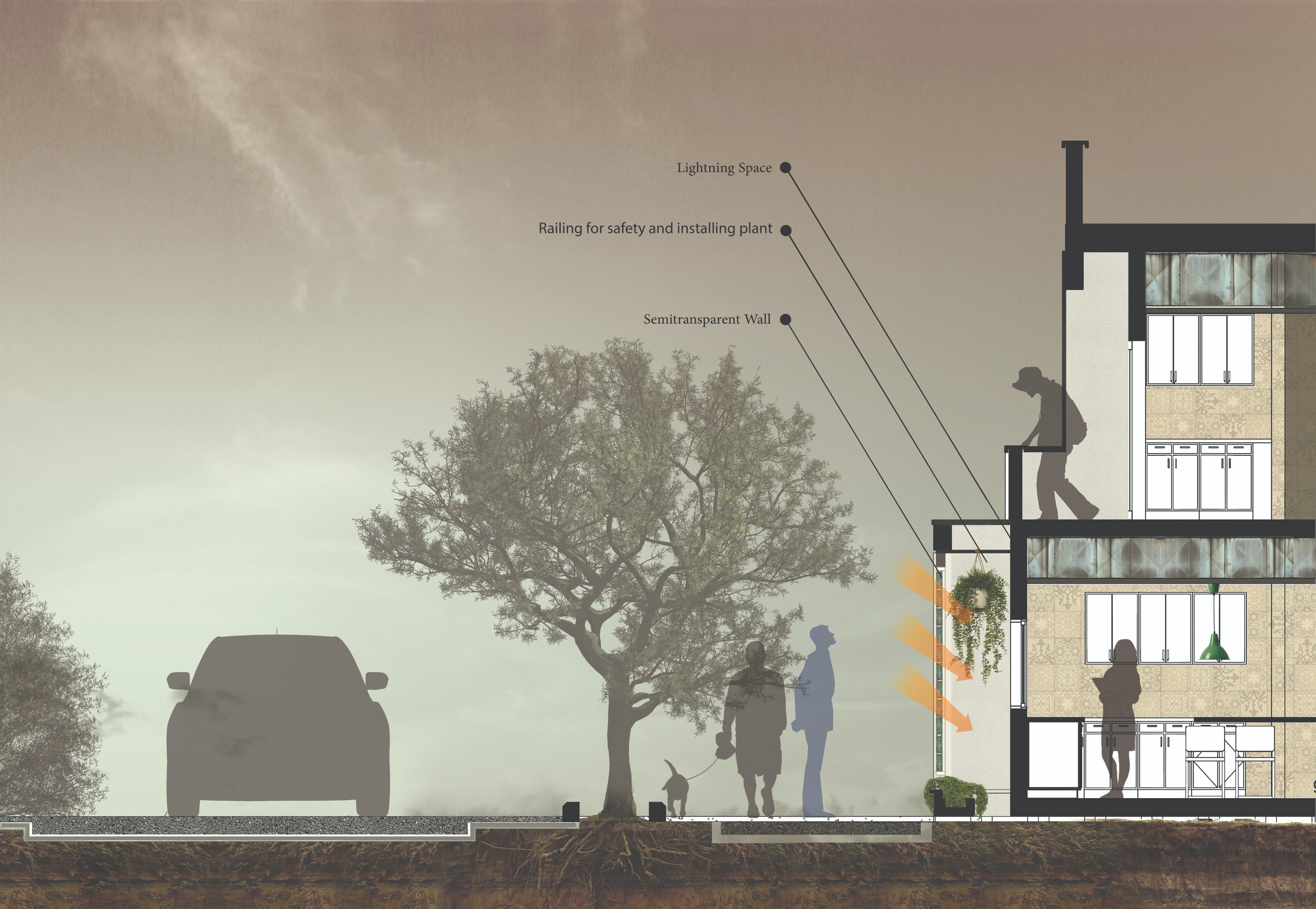
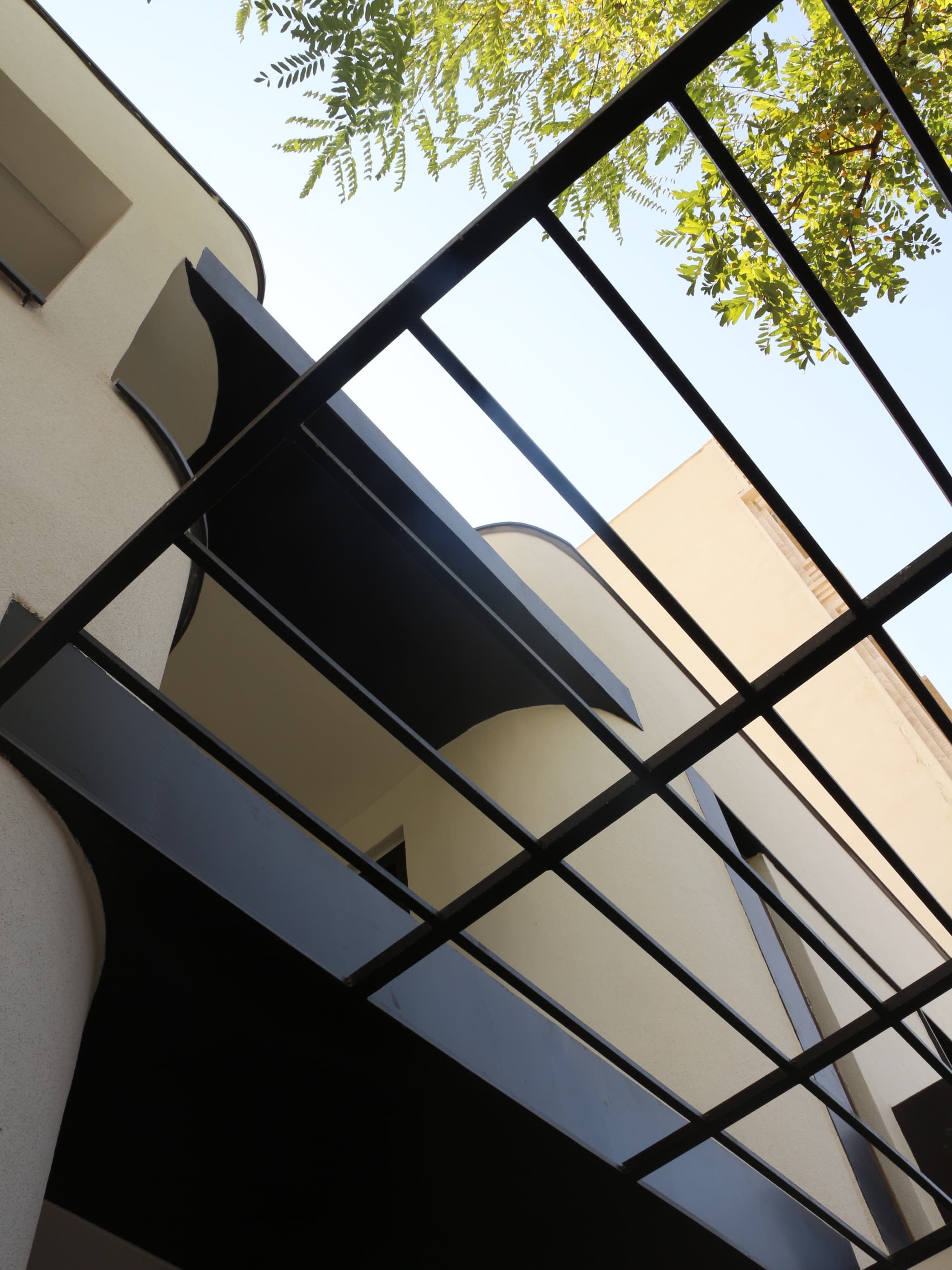
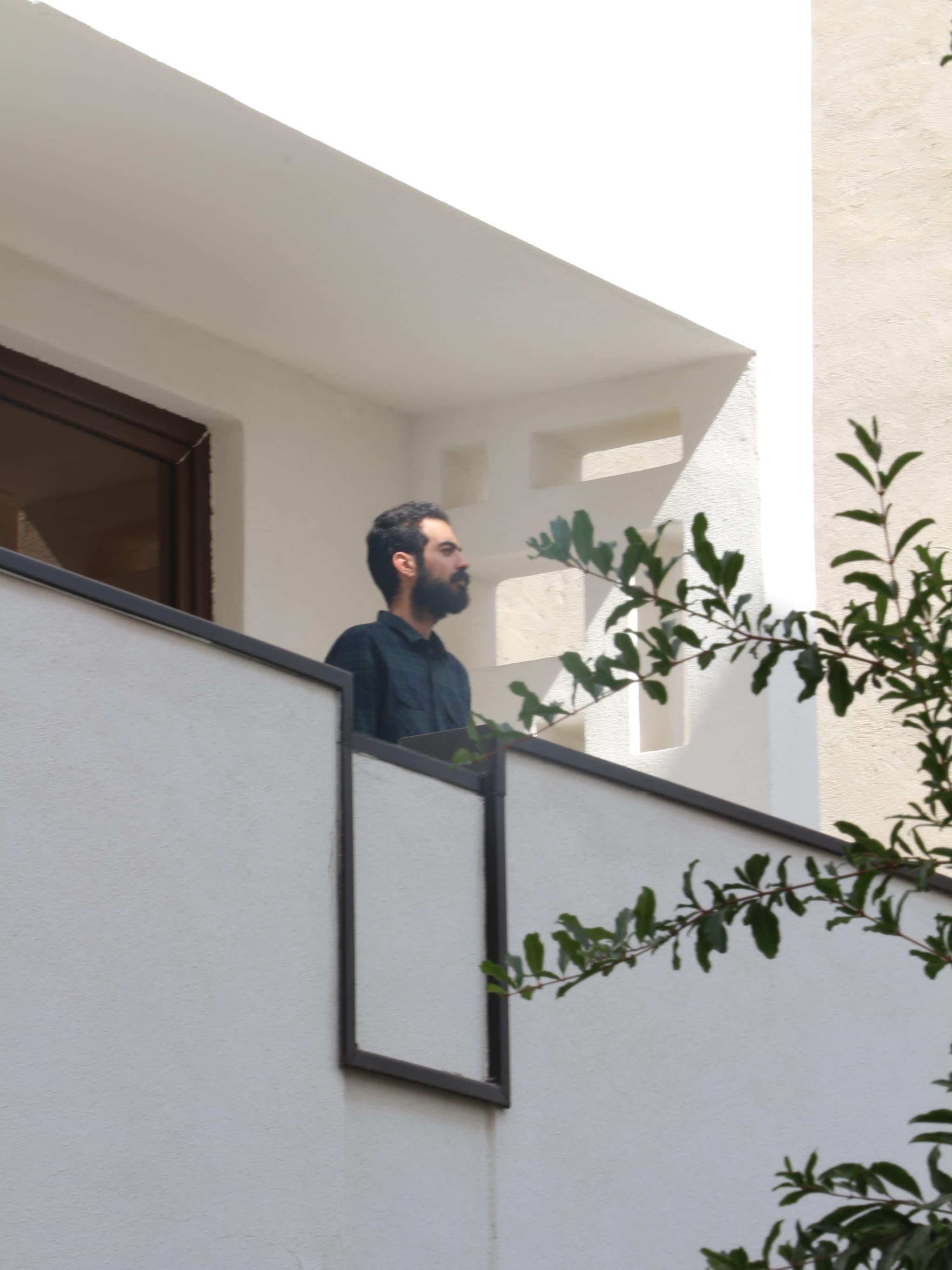
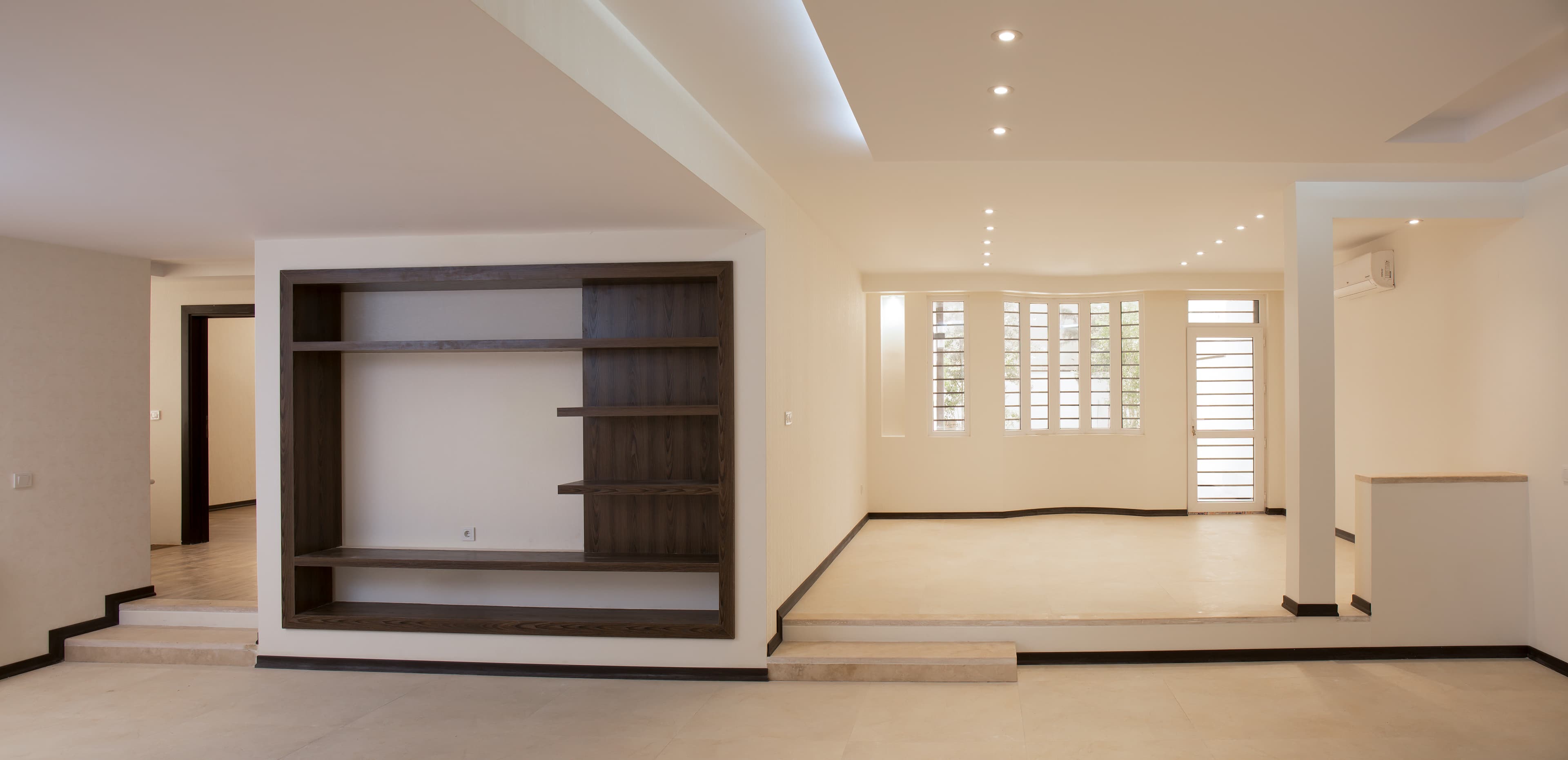
The building's yard had initially a dry and unused landscape, and residents did not show any interest in using it. In the proposed plan for the yard and green space, an attempt was made to provide a space for collective presence according to the biological habits of the inhabitants.
