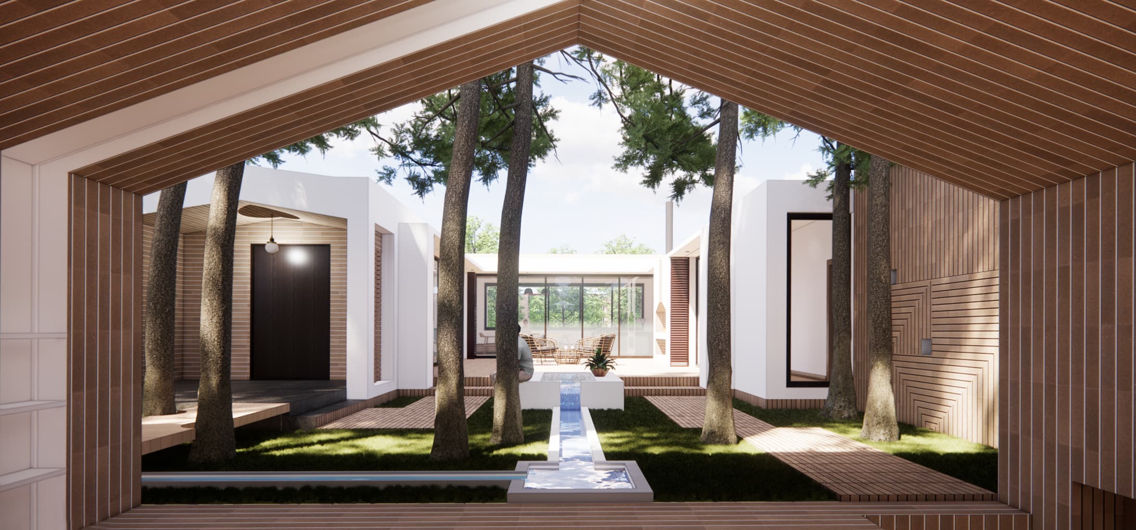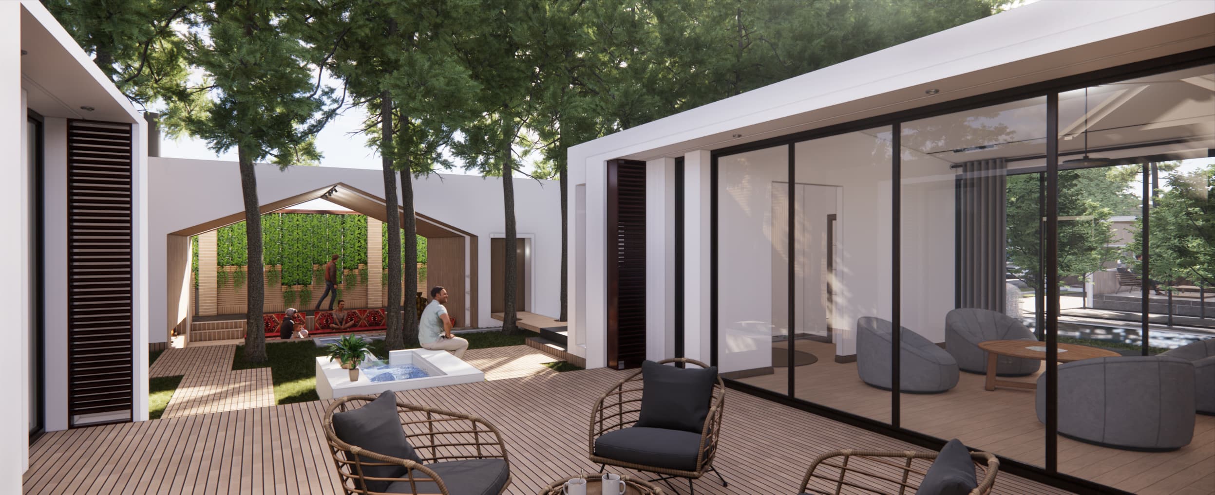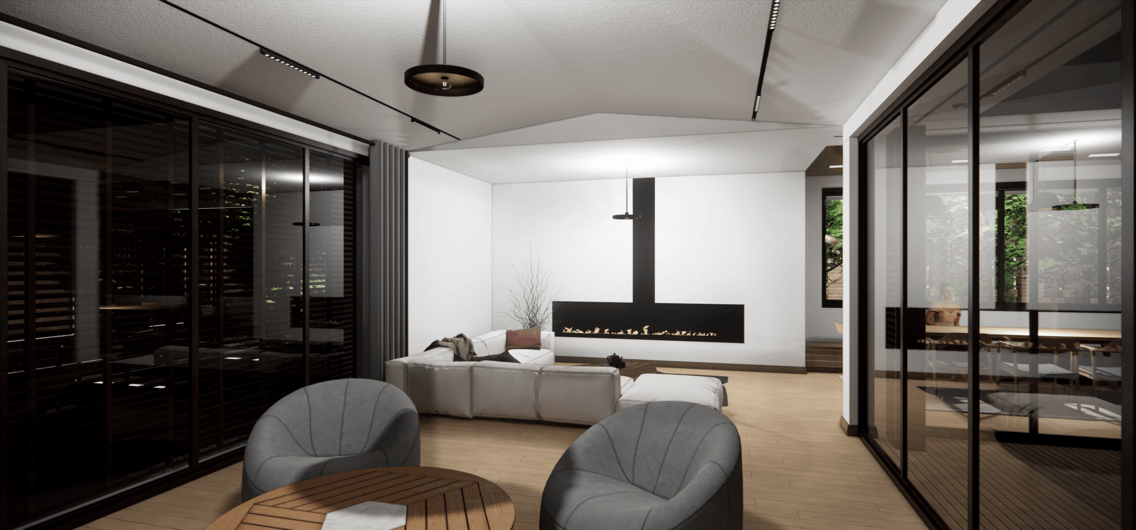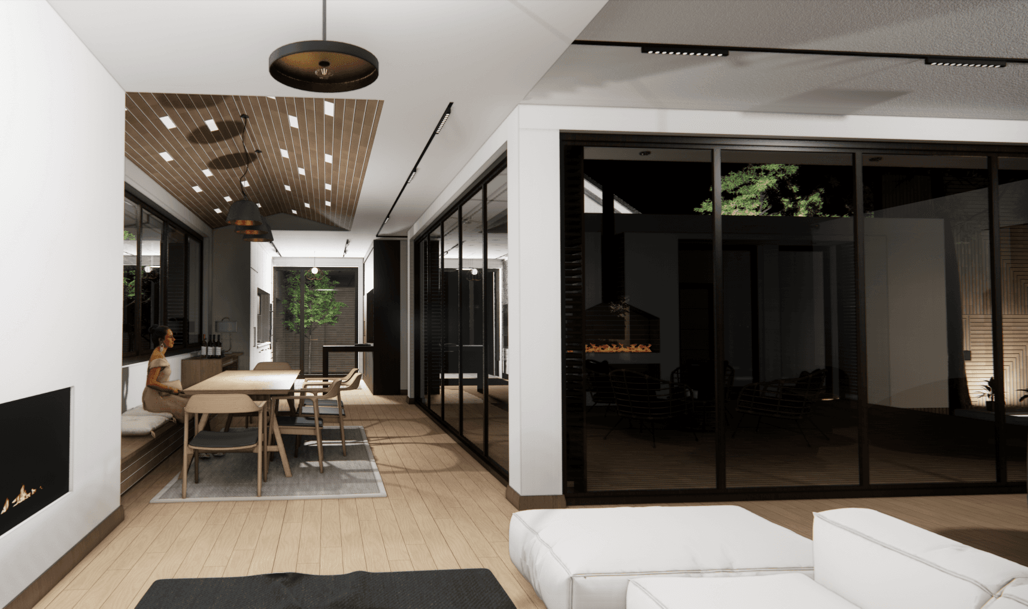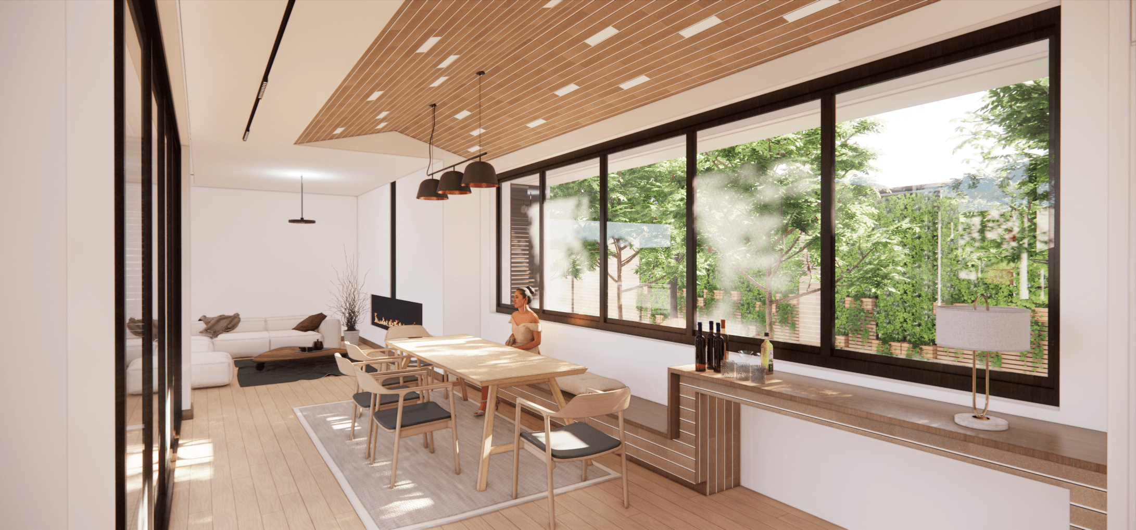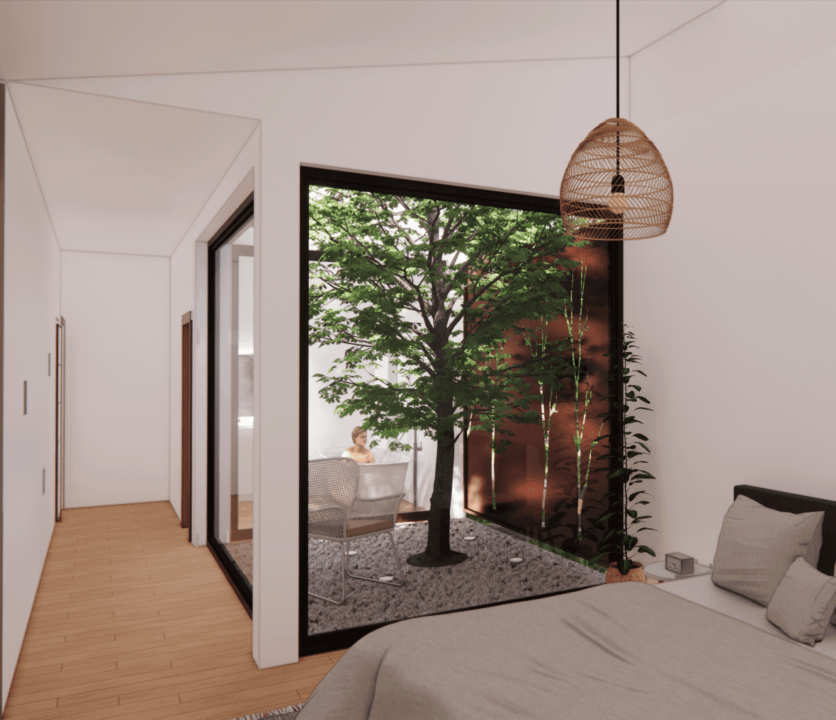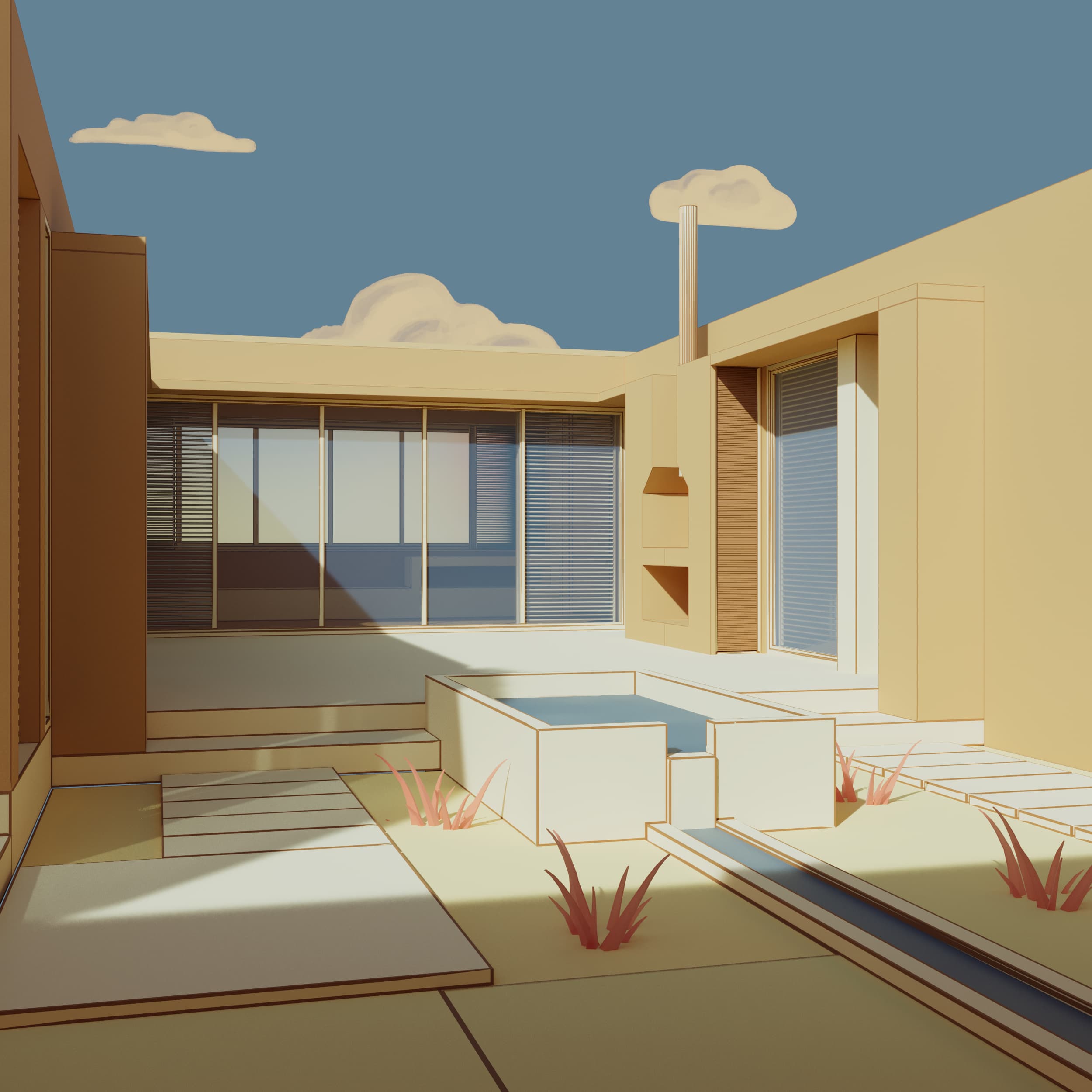
Narvan Villa
Project Info
Plot Area
200 m2
Location
Tehran, Iran
Year
2024
Measurement
In an old garden, a family with 2 kids wanted to have a weekend house. At first glance, we recognized the line of elm trees and we supposed this line as our main axis. As in Persian, we call the elm tree, Narvan so called our project Narvan.
Efforts have been made in this project to plan and arrange the spaces such that modern living and Iranian architecture are taken into consideration while also taking into account the essence of Iran's historical architecture.
In this sense, a variety of spaces that might reflect the spirit of Iran's historical architecture have been used, all the while taking into account the functional demands of users and establishing an effective relationship with the site. Attempts have been made to establish spatial cohesiveness and link these places with identity-creating features in order to stop spatial variety from causing fragmentation and disconnection of spaces.
In addition to a number of locations influenced by ancient Iranian architecture, open and semi-open spaces and their ability to improve the quality of nearby regions have received particular attention. This issue is so important that it may be said that the idea of voids has served as the foundation for space arrangement and that it influences various places (with inspiration from the central courtyard in ancient Iranian architecture). Furthermore, transparency and fluidity have changed the boundaries of places as much as possible by extending beyond the horizontal interactions of spaces to their vertical relationships.
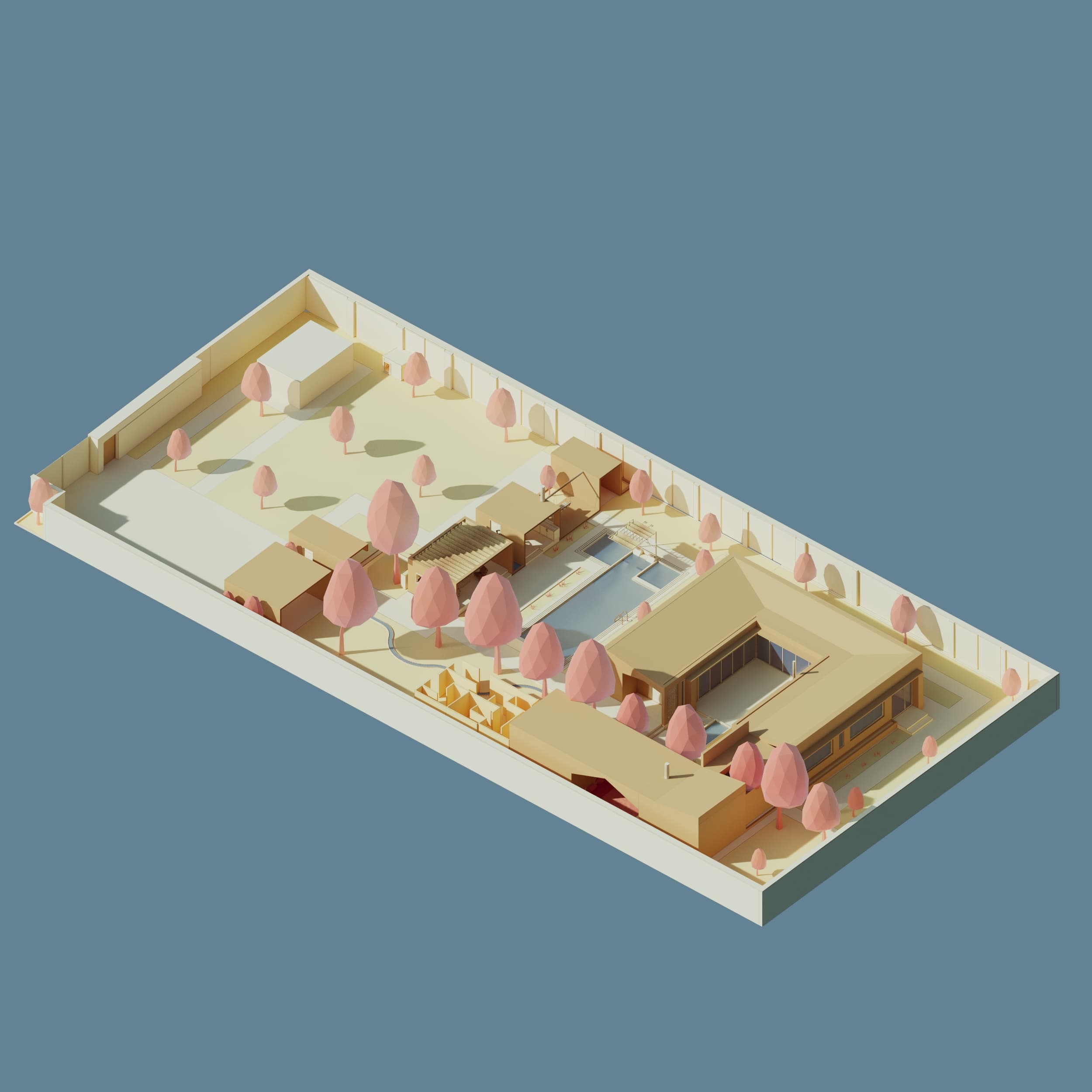
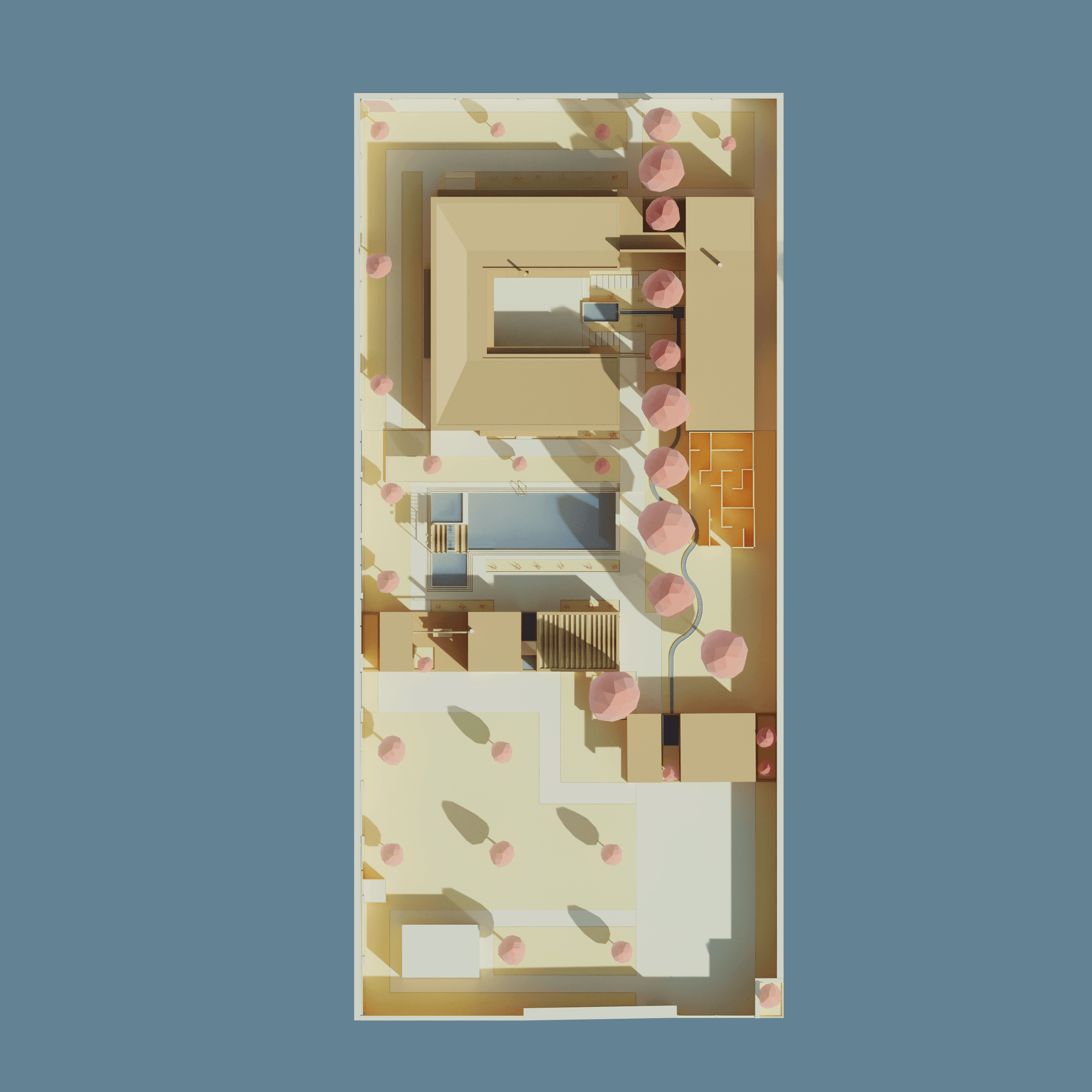
Alongside various spaces inspired by the architecture of ancient Iran, special attention has been given to open and semi-open spaces and their impact on enhancing the quality of adjacent areas. The significance of this matter is such that it can be said that the organization of spaces has been based on the concept of voids, and different spaces are influenced by it (drawing inspiration from the central courtyard in ancient Iranian architecture). Additionally, transparency and fluidity have extended not only to the horizontal relationships of spaces but also to their vertical relationships, altering the boundaries between spaces as much as possible. likewise, an attempt has been made to arrange the openings in the building's exterior walls in a way that optimizes the use of natural light in accordance with the site's geographic location and the use of natural resources in accordance with the site's capabilities.
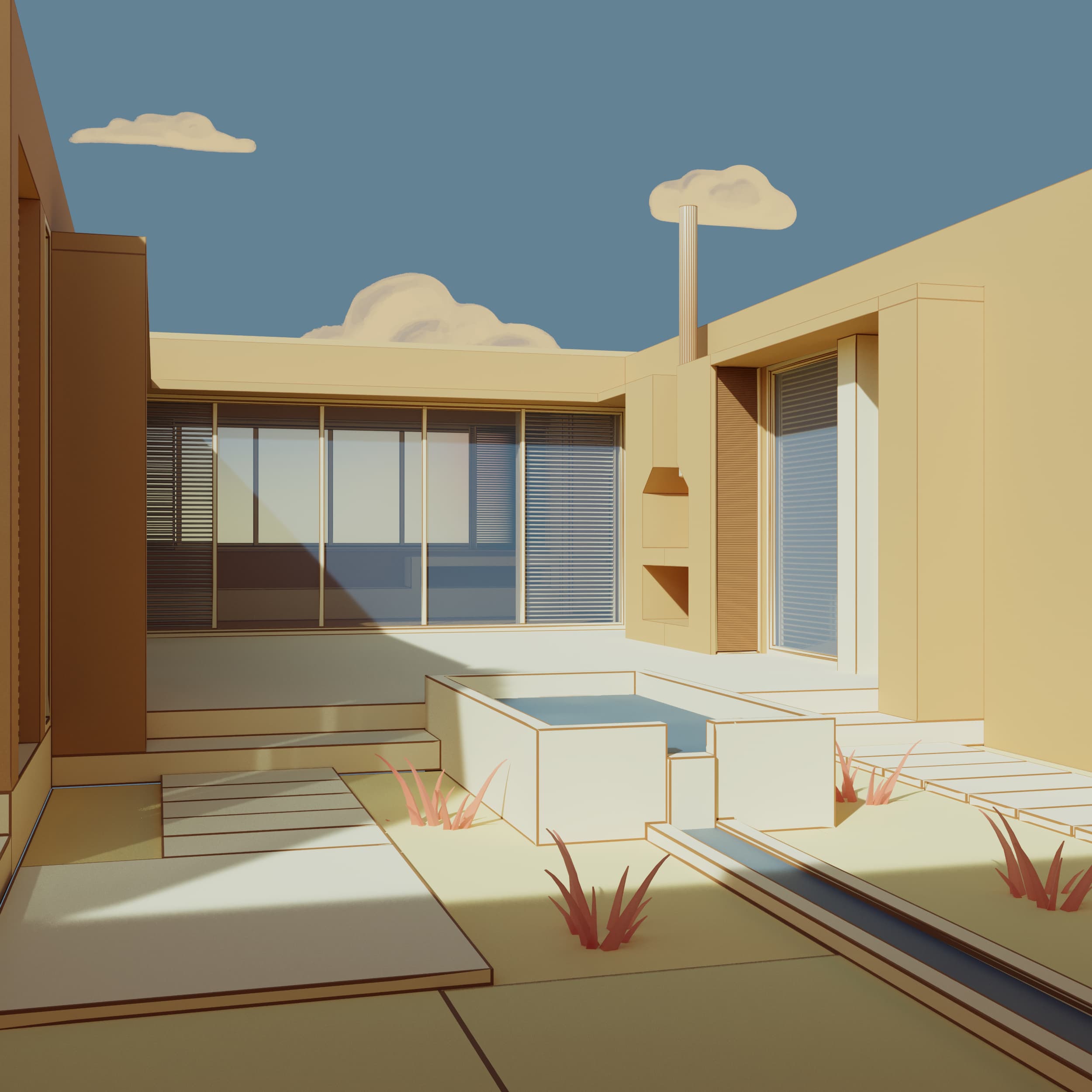
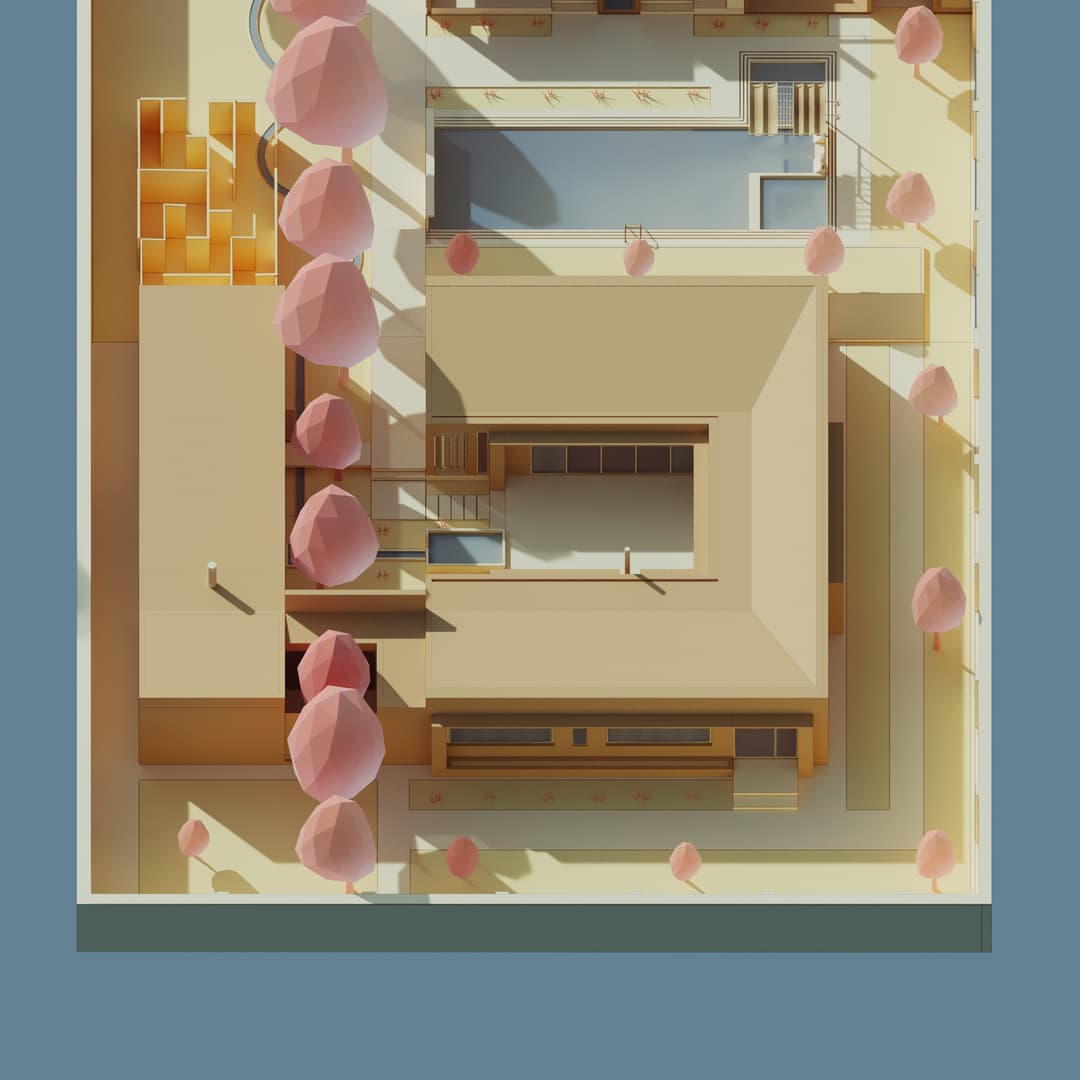
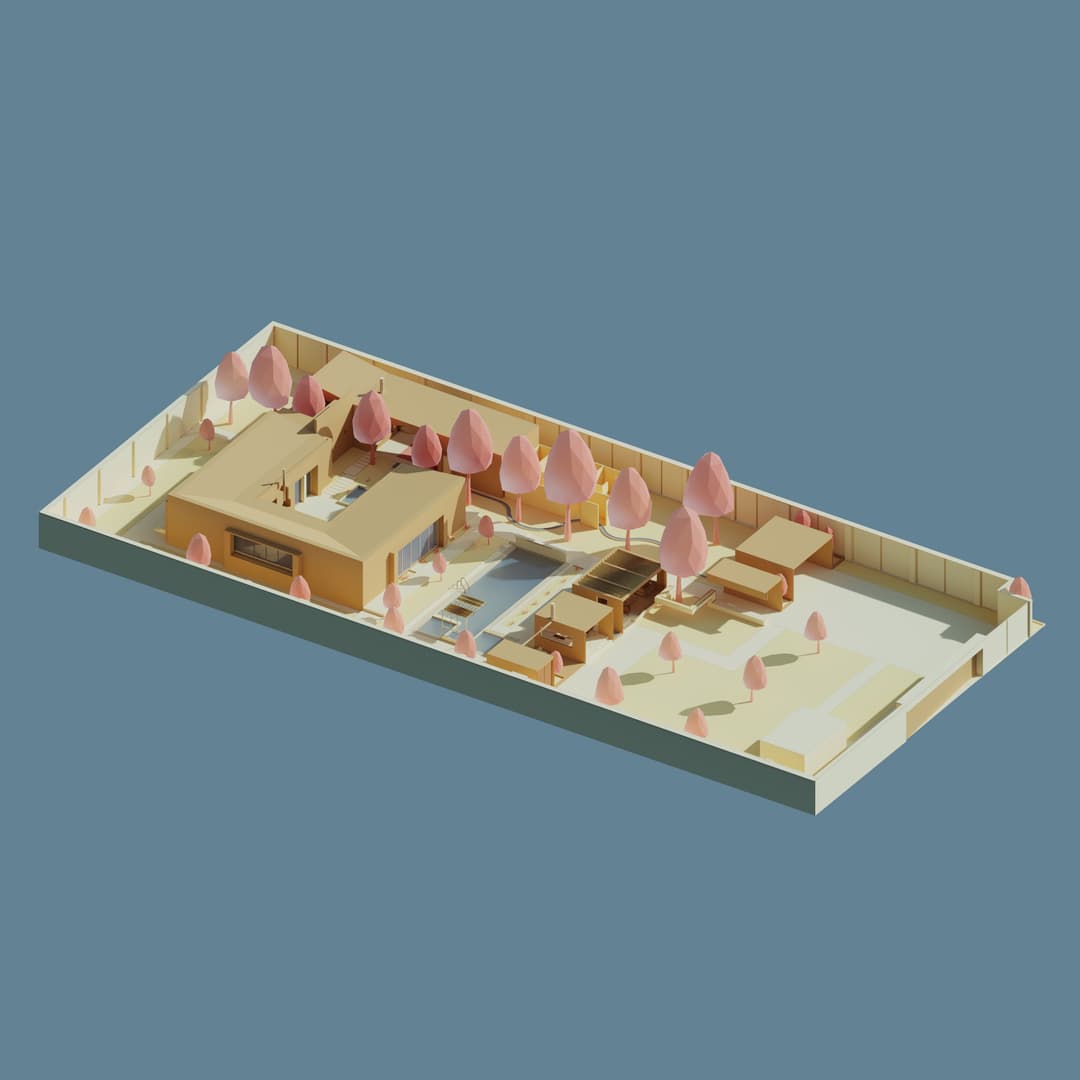
The line of elm trees crosses the structure and even passes through it.
Other Images
