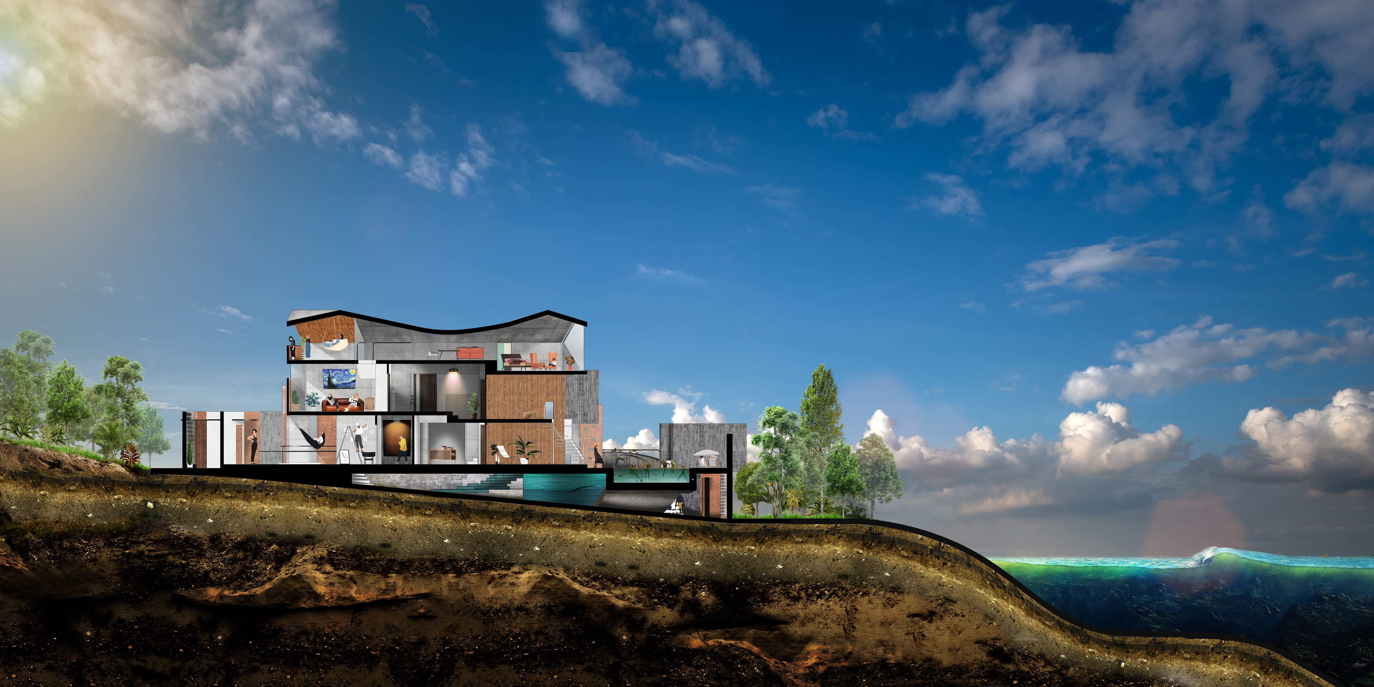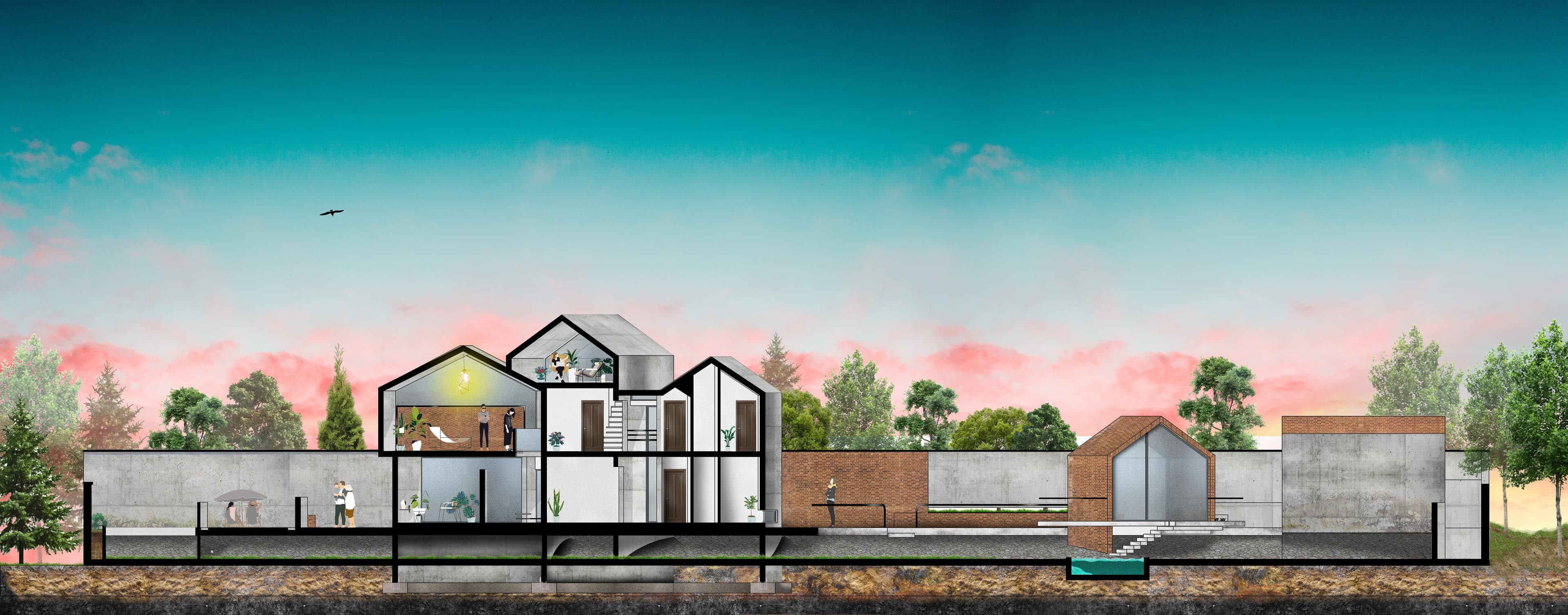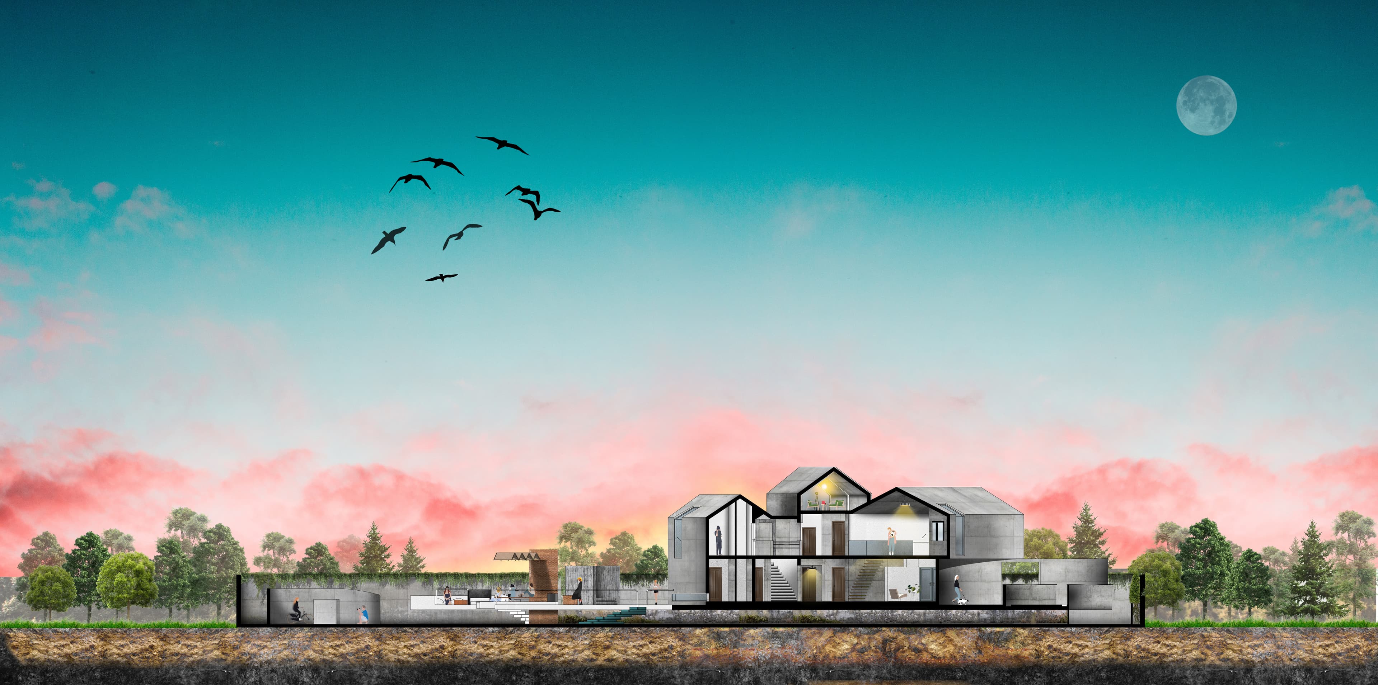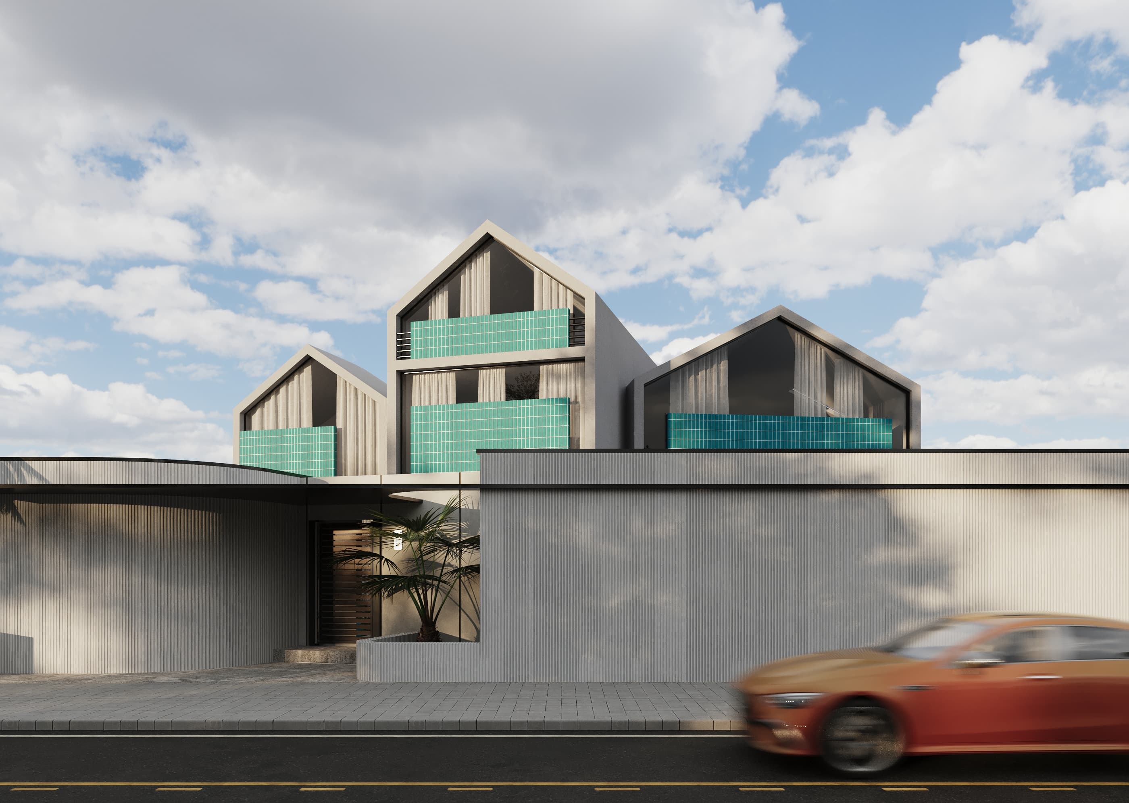
Tamasha
Project Info
Plot Area
1600 m2
Constructed Area
650 m2
Location
Anzali , Iran
Year
2024
Measurement
If we merely interpret Tamasha as watching or observing, we would miss the whole meaning of this lovely Persian word. Tamasha means to observe and enjoy simultaneously. This is what we hoped to achieve when we designed this property. This structure faces north, where the Caspian Sea may be seen. East and west of the building, there is no outstanding view, only neighbors and a garage. As a result, we removed nearly all of the windows in these two orientations.
However, we required a breather to minimize the humidity in the area, so we built a tube for wind current. Regarding function, we separated the building into three smaller structures to give public, semi-private, and private zones. Finally, we bent these structures to extend the vista from sunrise to nightfall. We called this property Tamasha because we wanted to view and enjoy sunrises from the sea and sunsets into the sea!
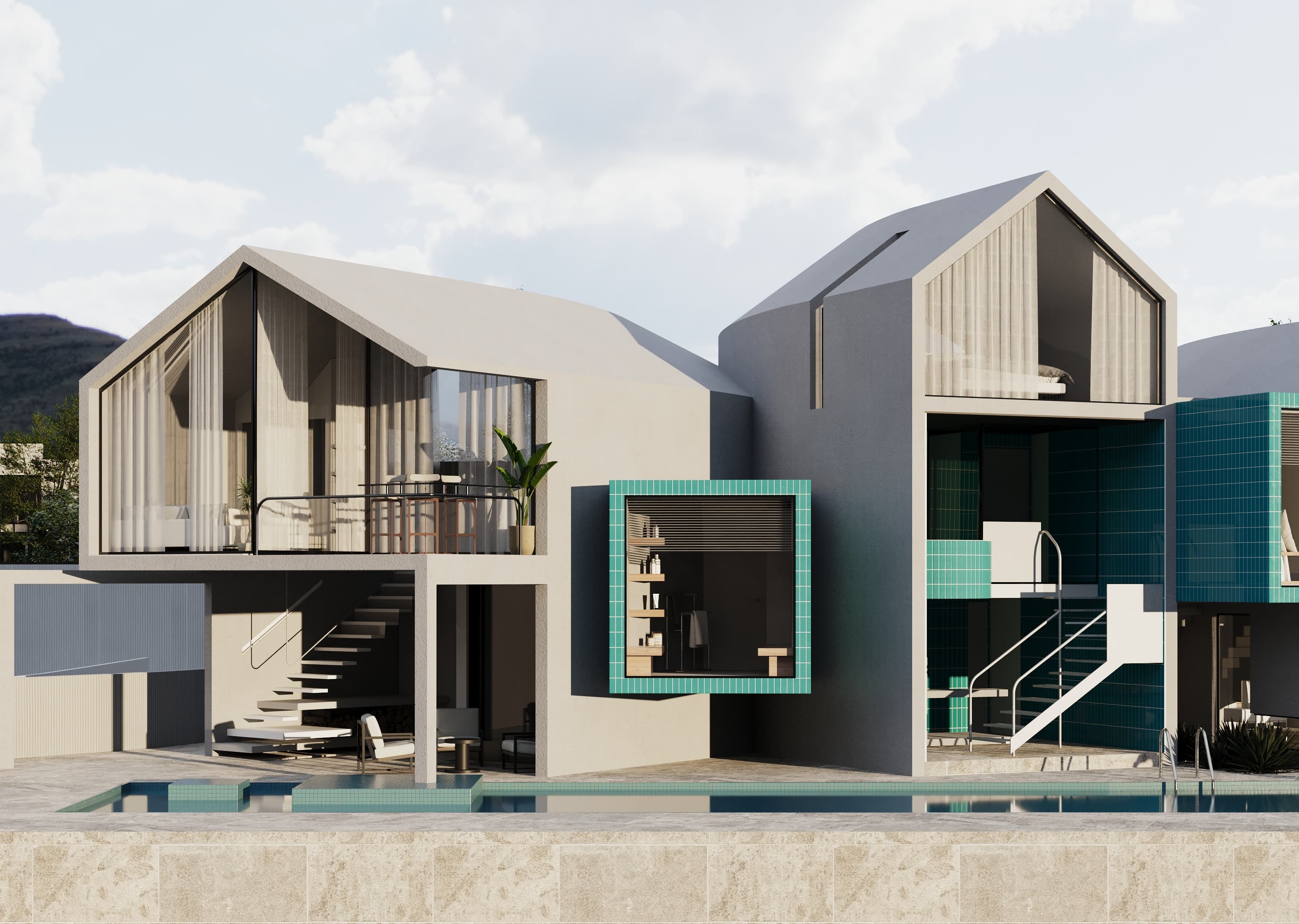
The sea view sauna sits between the public and semi-private zones,
making it useable by both hosts and guests.
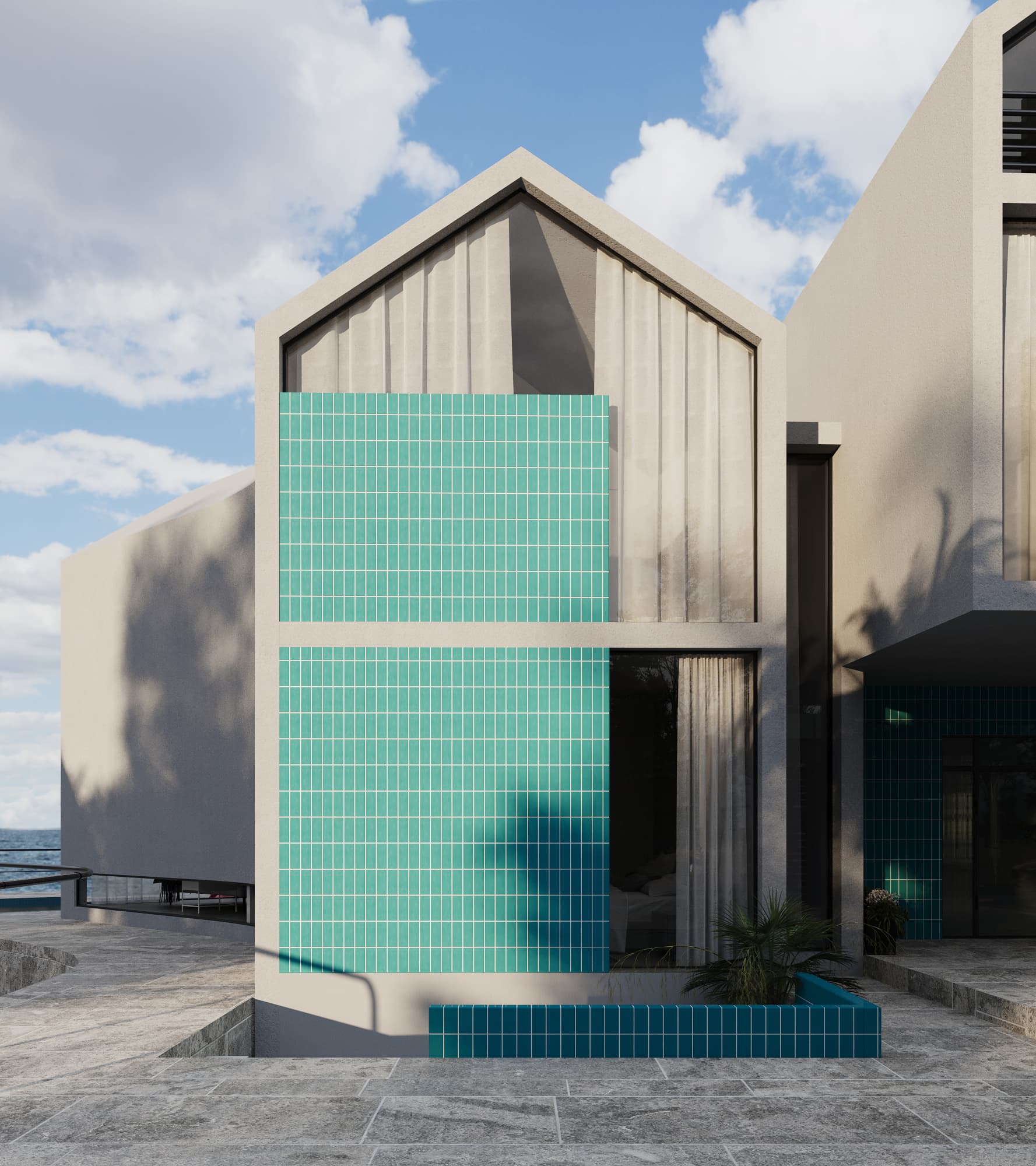
We decreased the amount of glass on the southern façade for two reasons: first, to block intense and direct sunlight, and second, to create greater privacy by obscuring the view from the street.
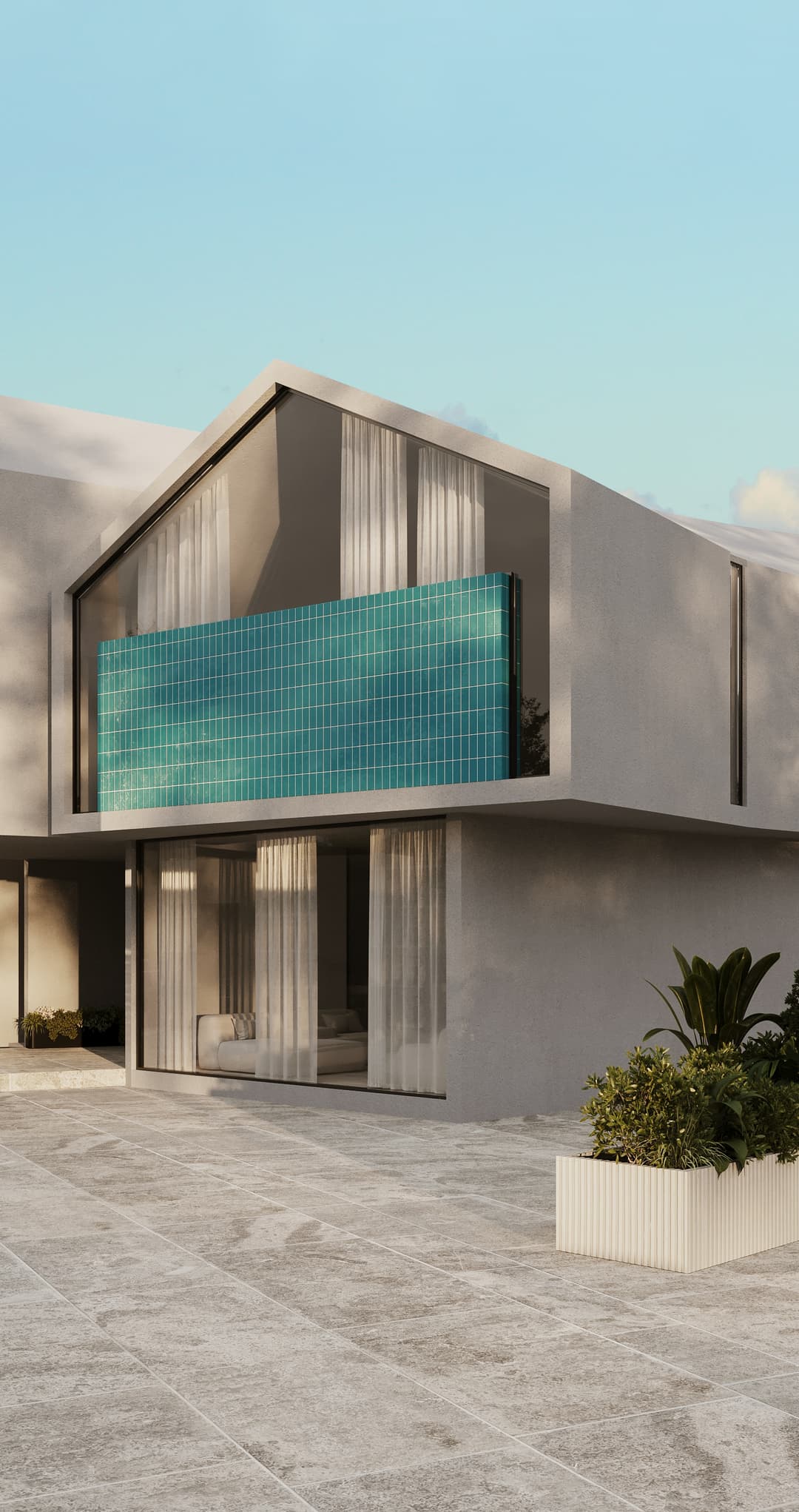
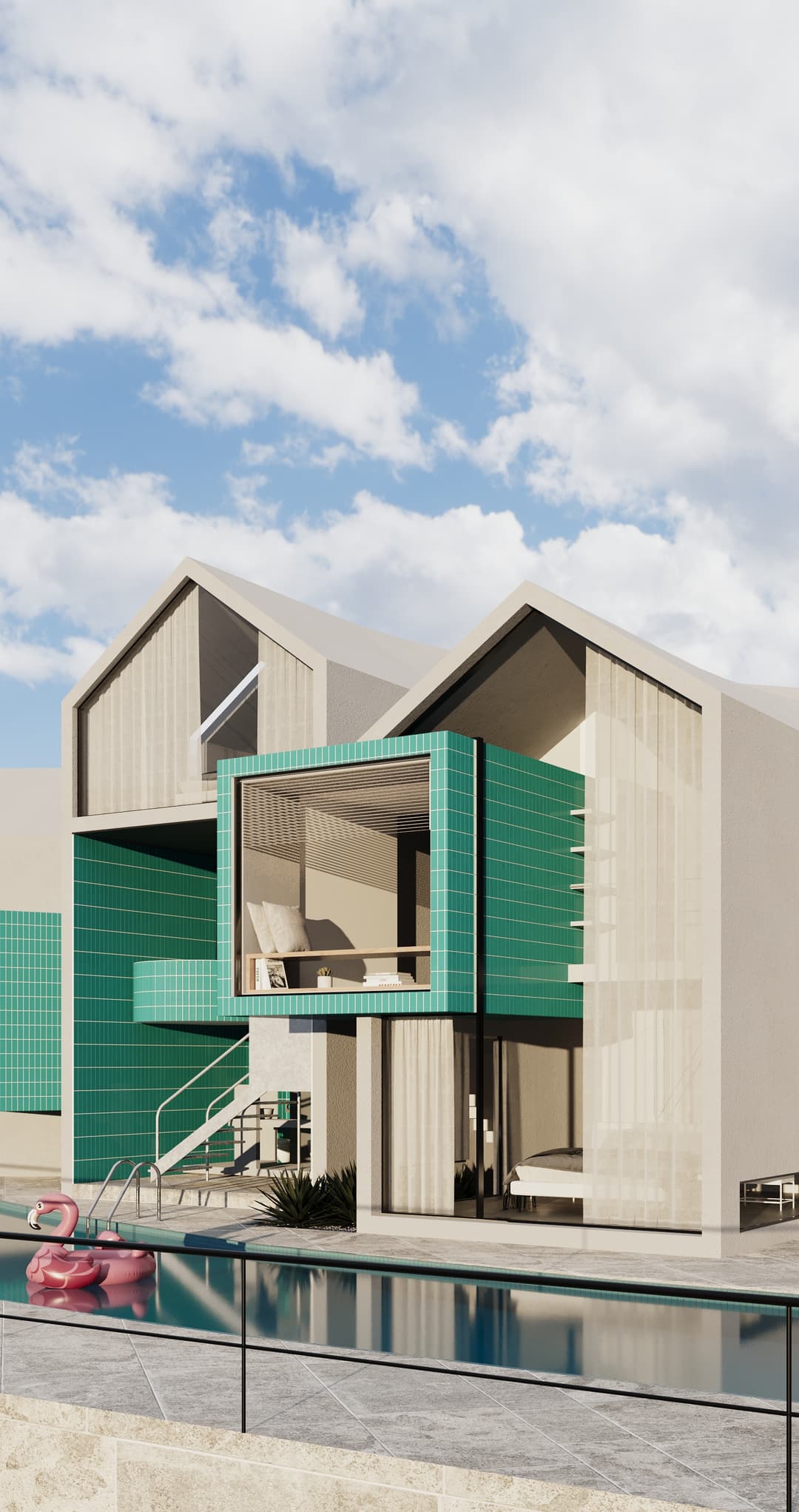
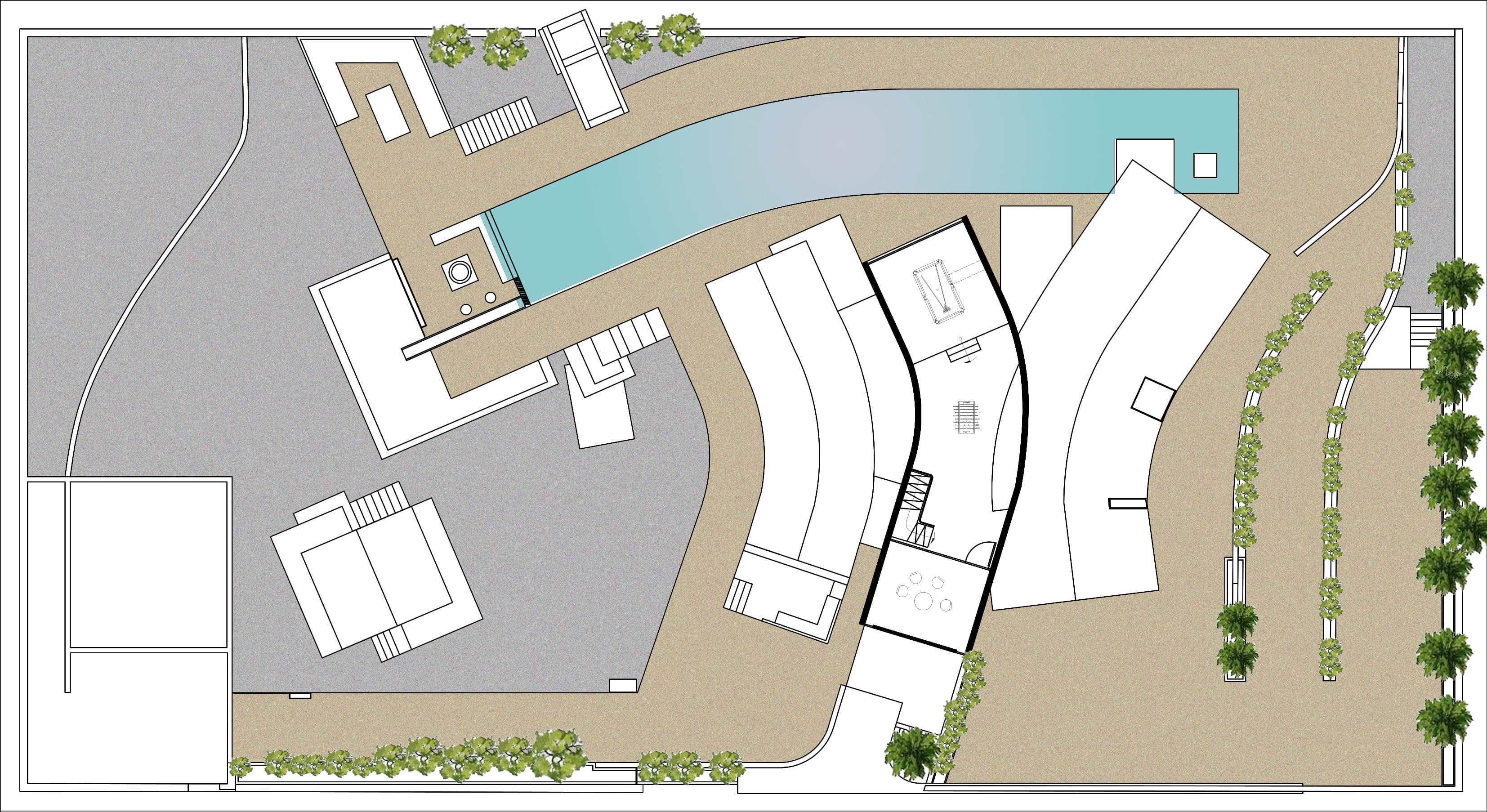
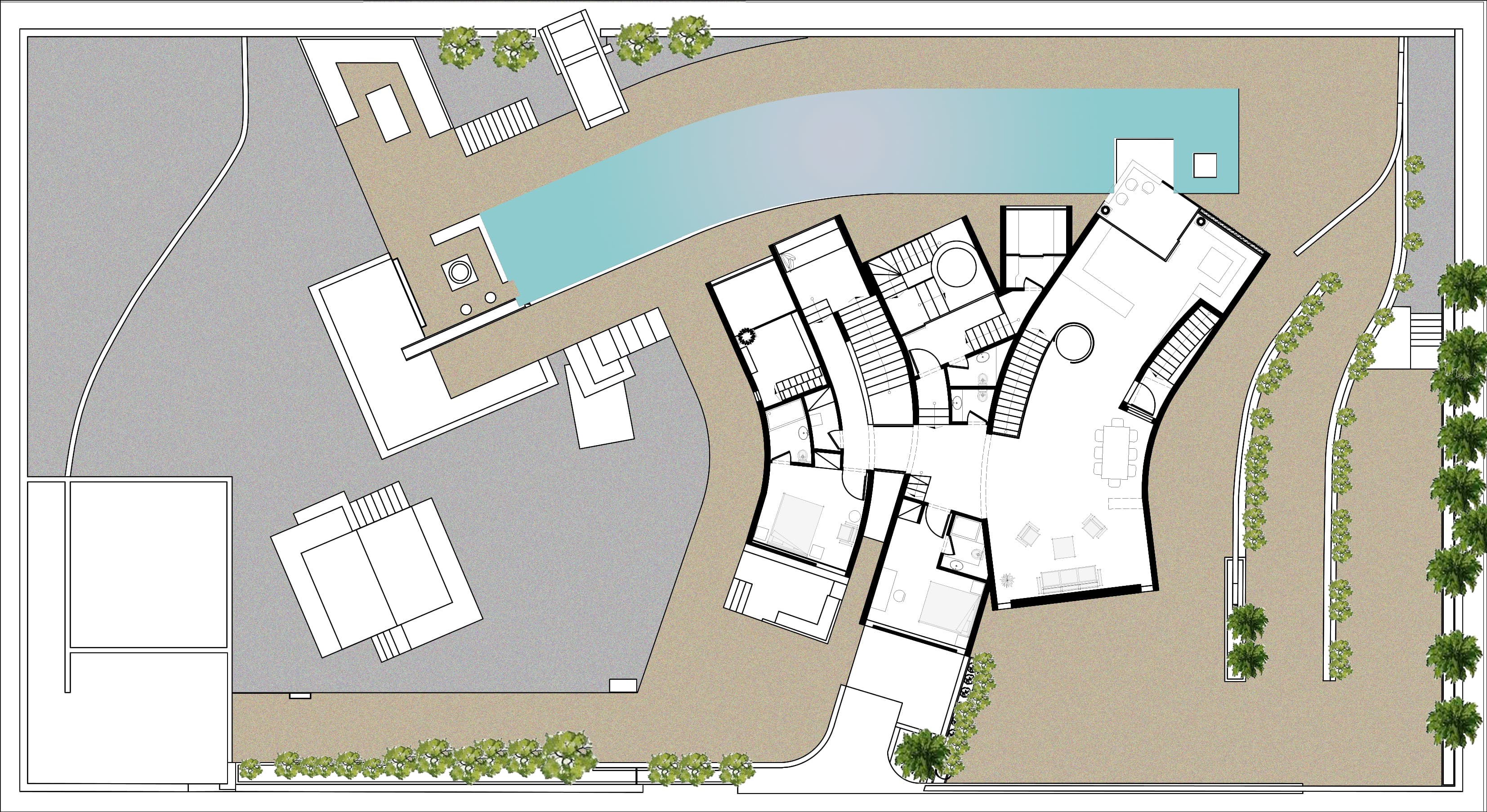
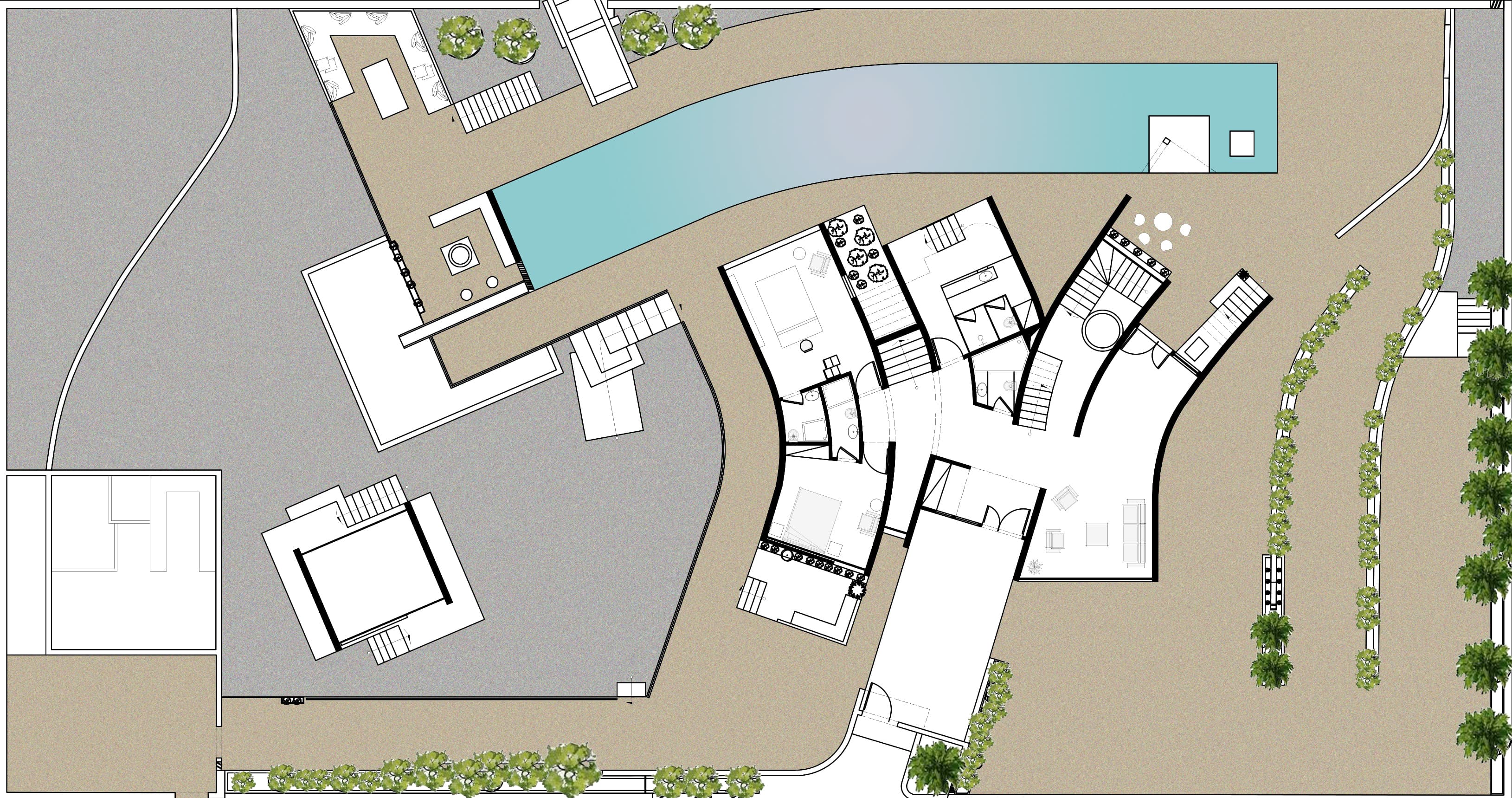
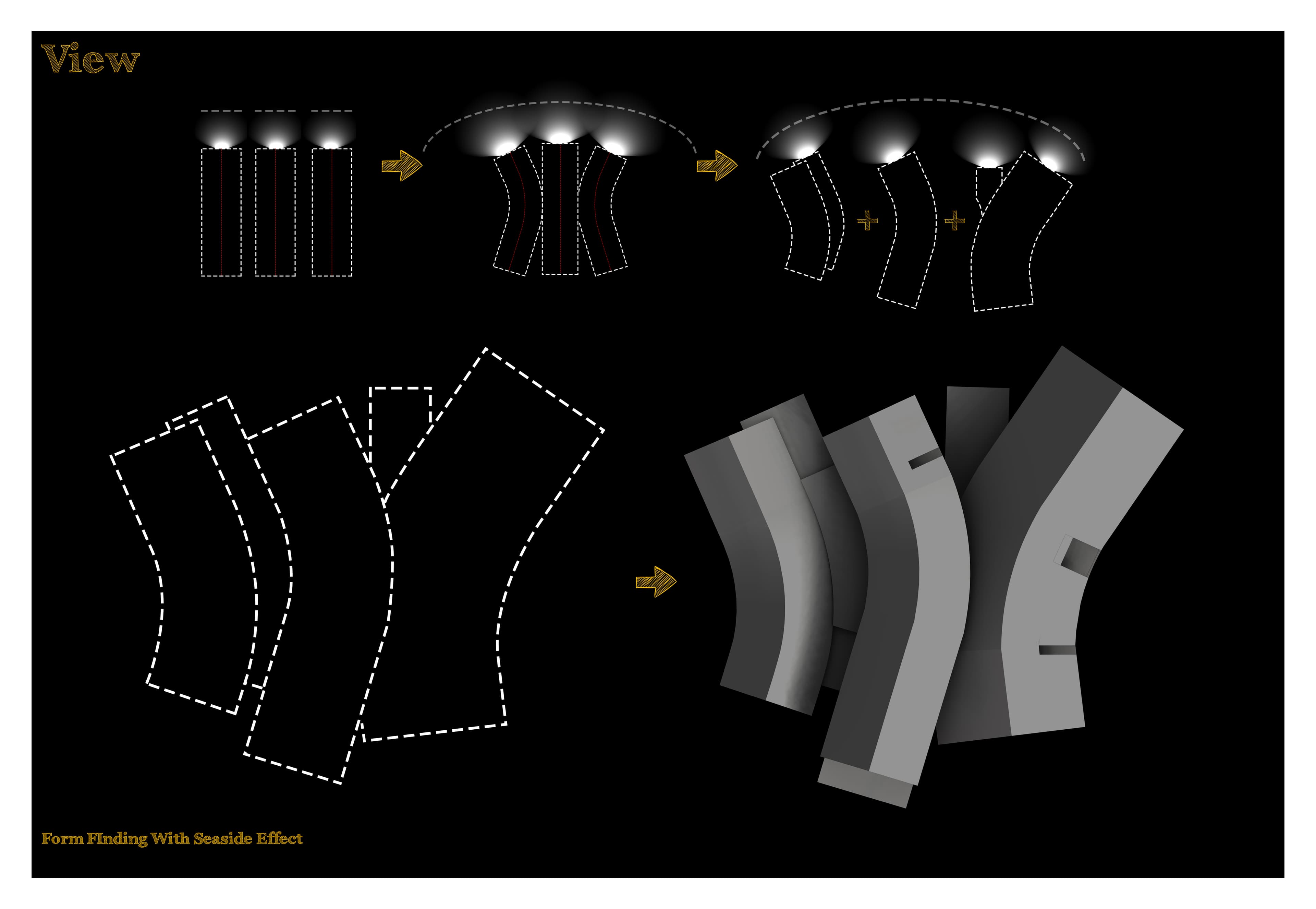
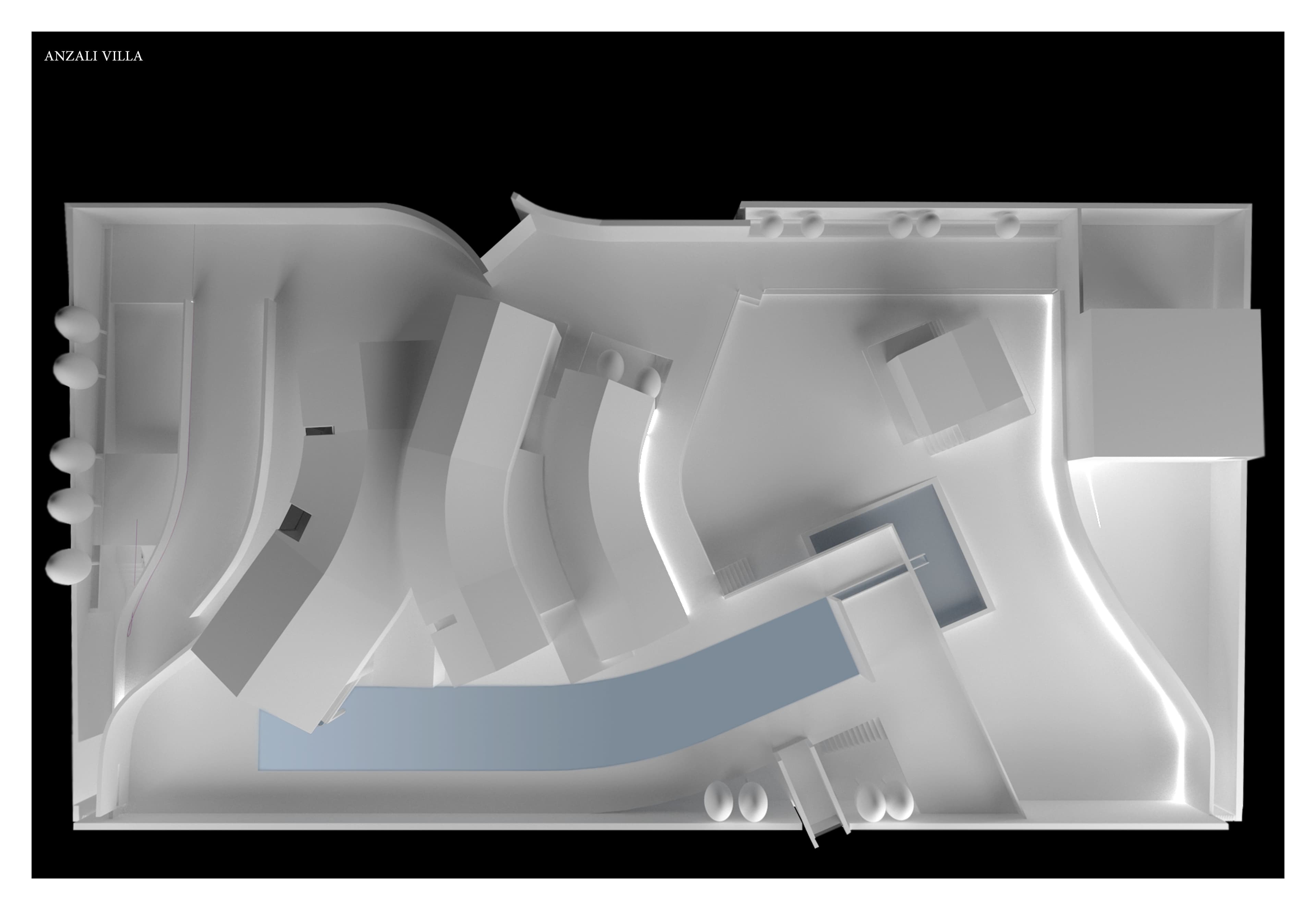
Other Images
