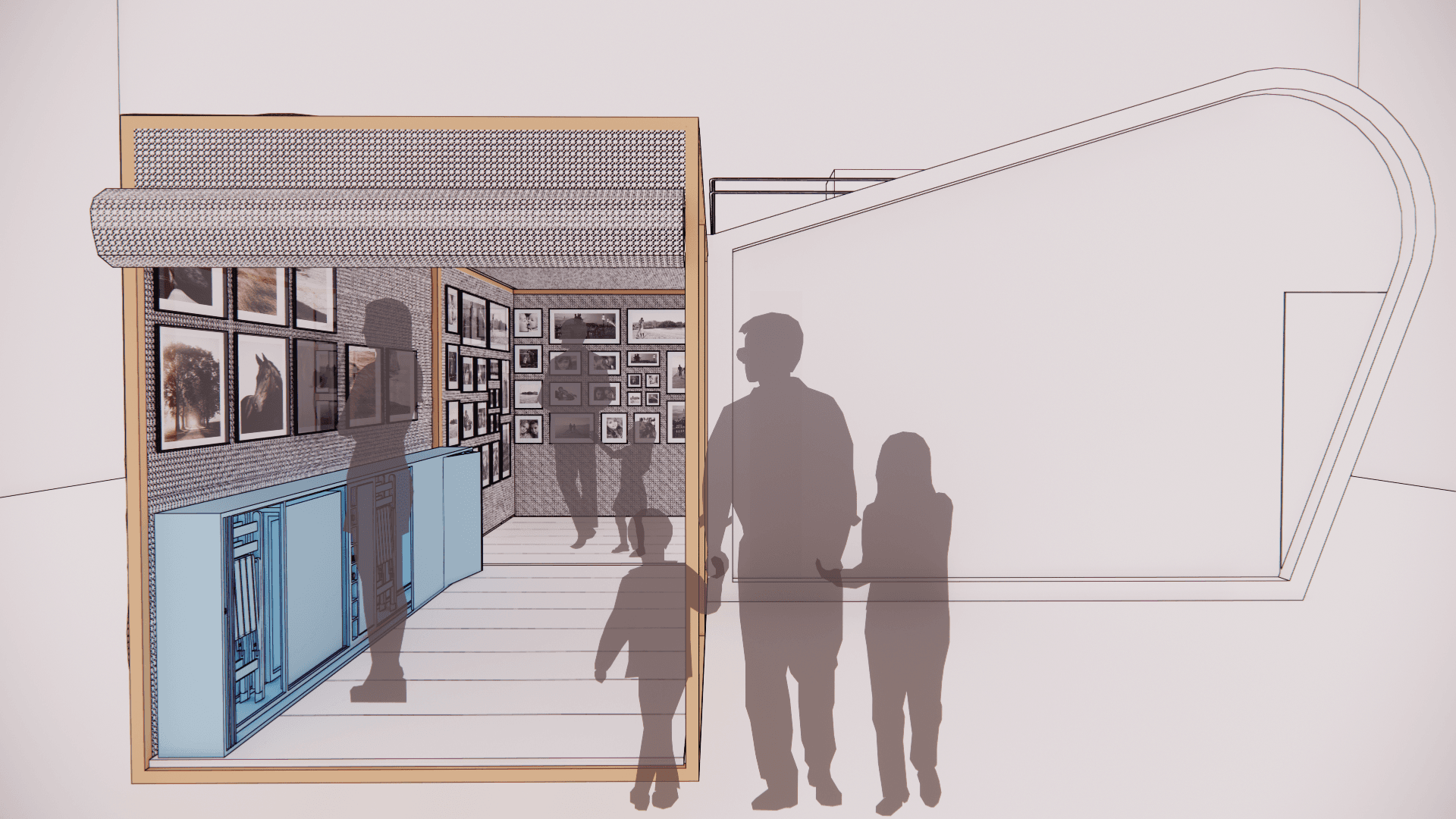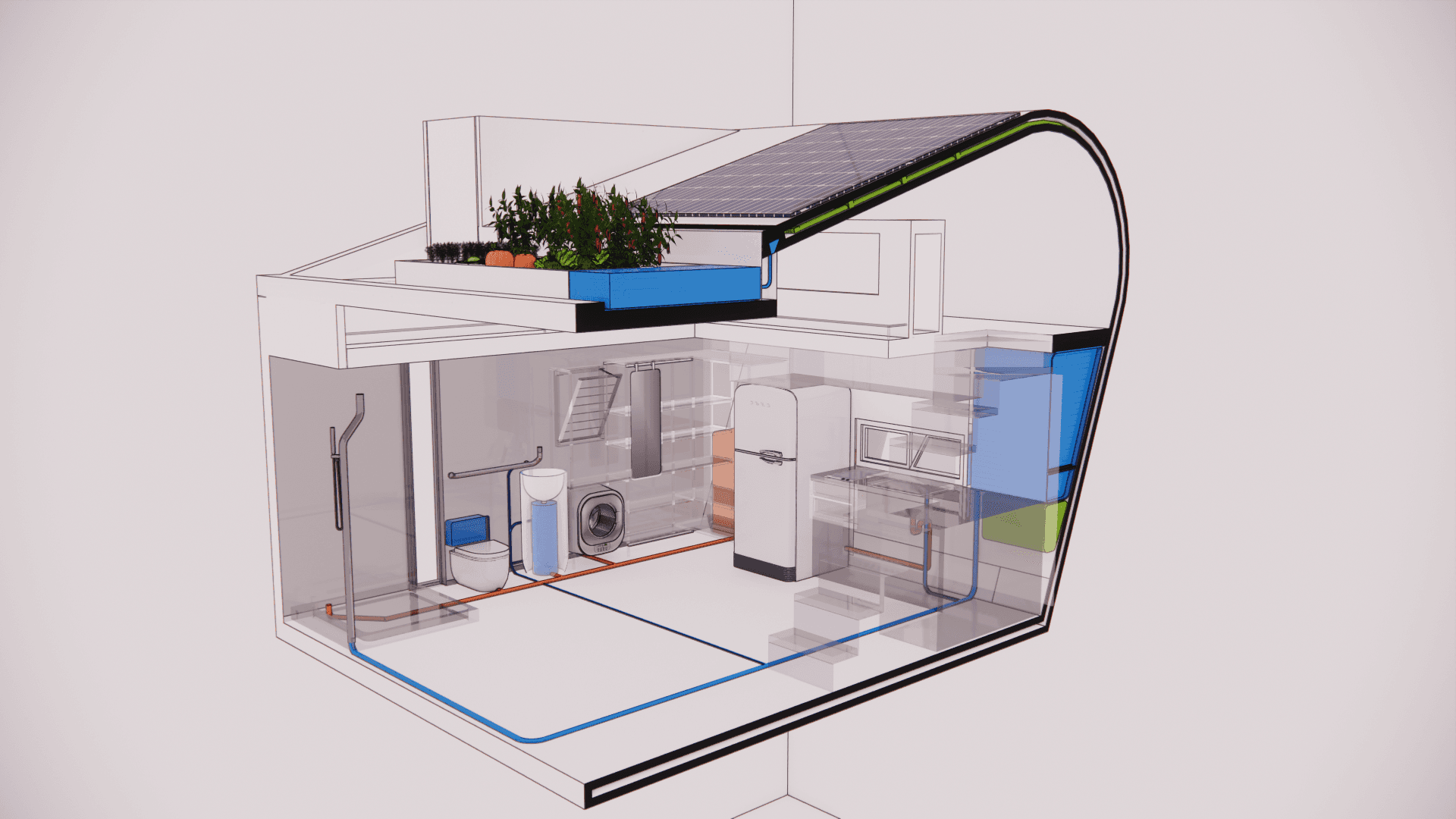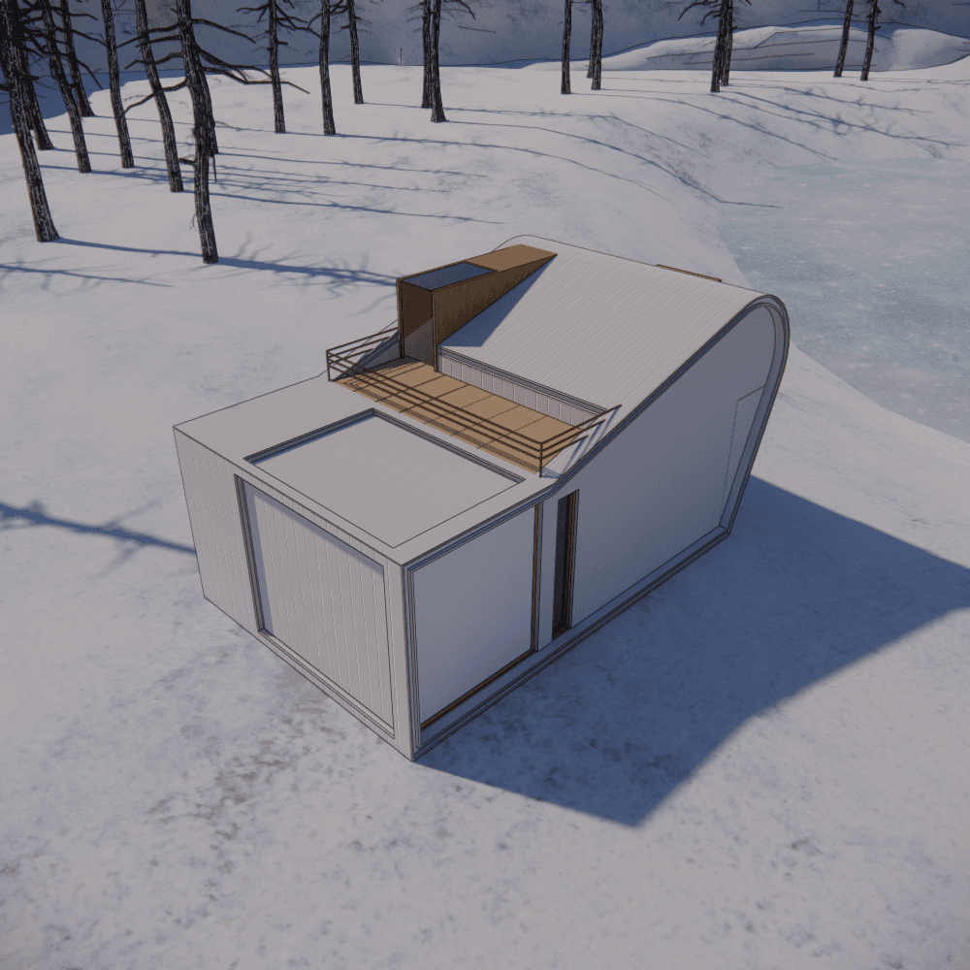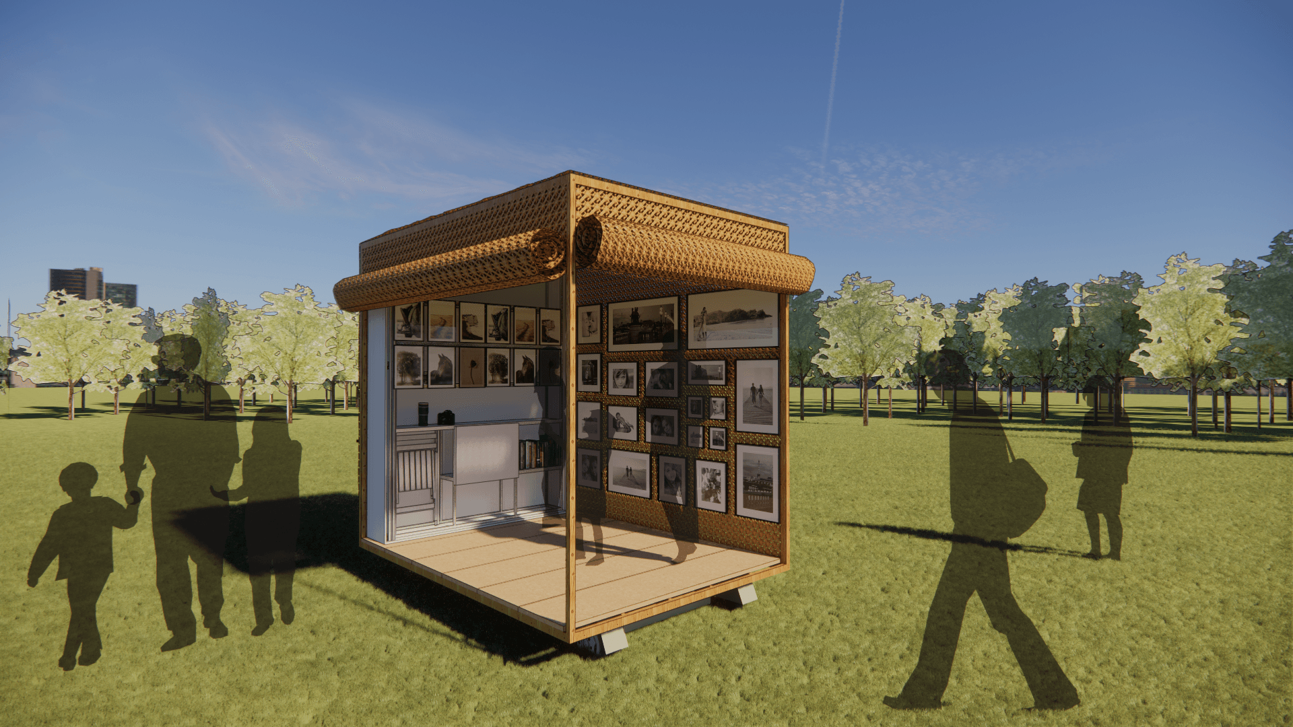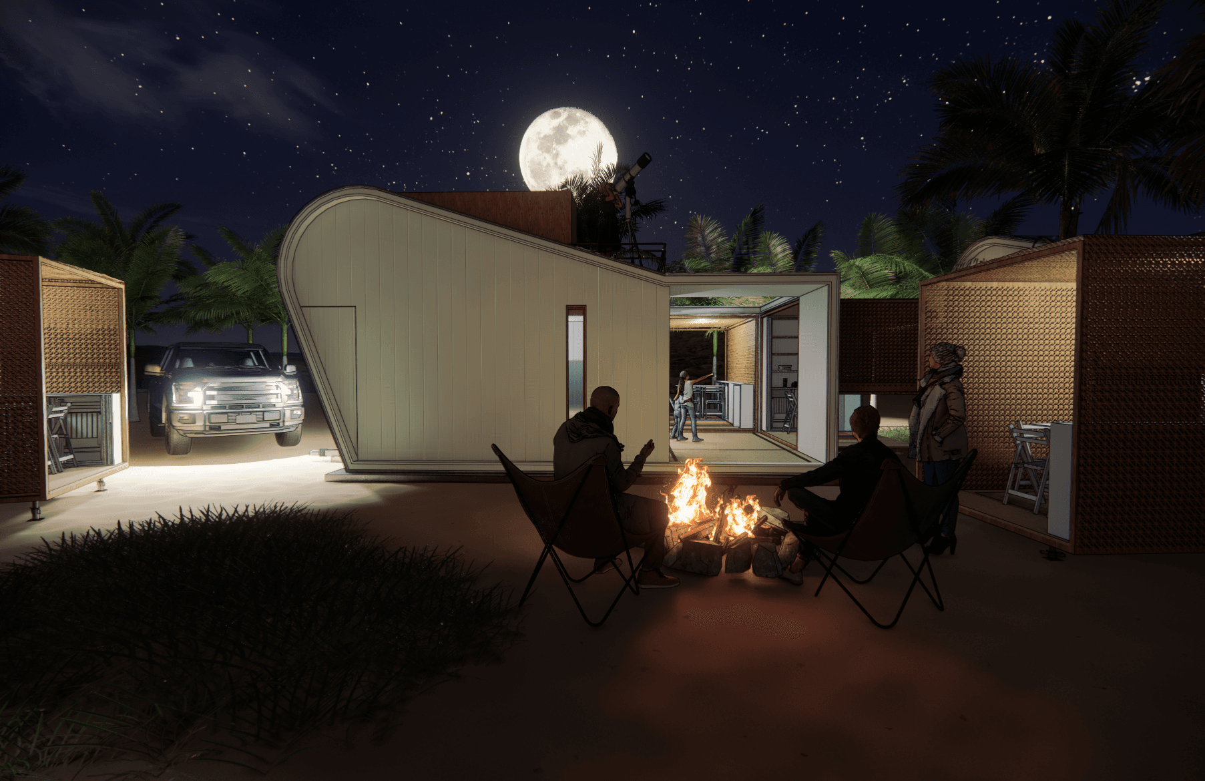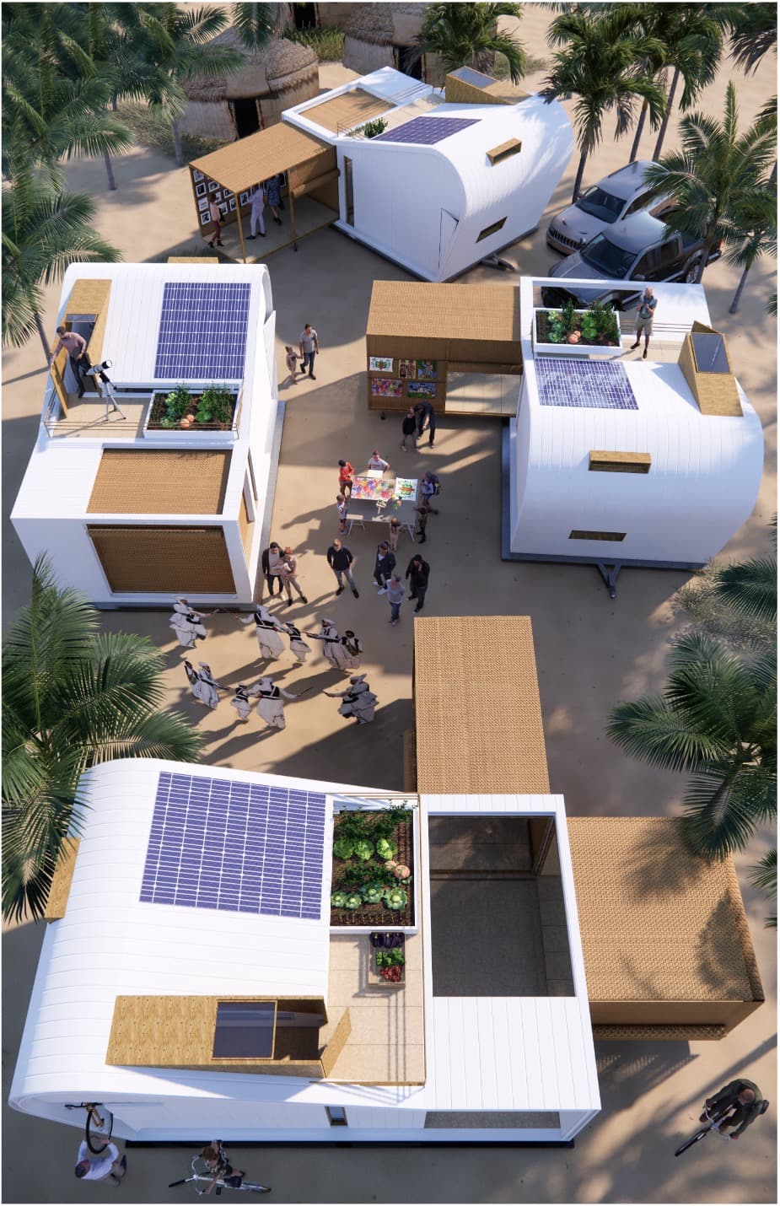
Tinyhouse
Project Info
Plot Area
34.2 m2 up to 45.4 m2
Location
LA, USA
Project Time Line
2024
The design idea
The portable tiny house concept is a dynamic and adaptive living unit designed to meet the evolving demands of modern lifestyles — mobility, sustainability, flexibility, and simplicity. At its core, this design redefines the way we inhabit space by combining compact living with smart spatial transformation.
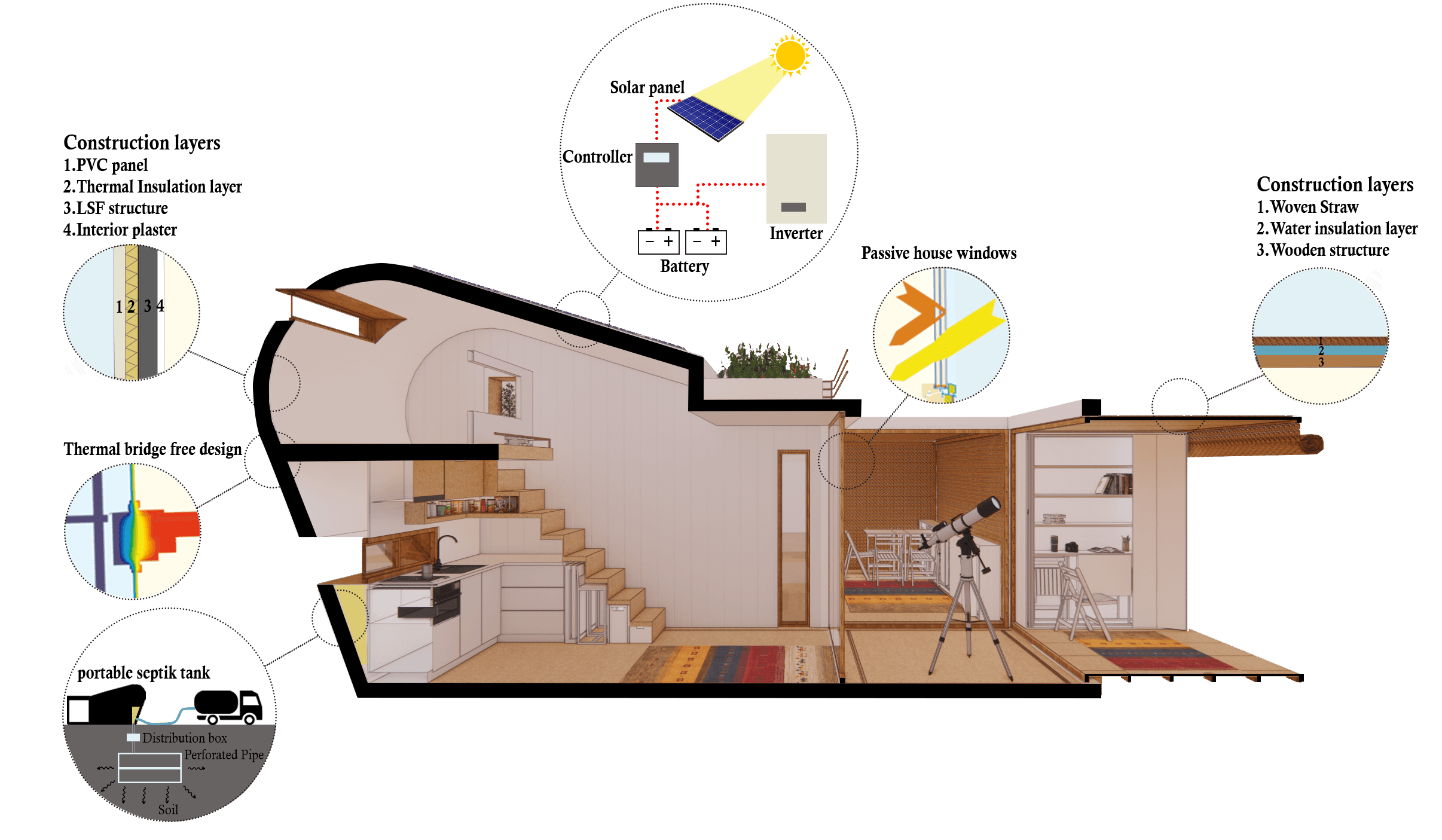
The fixed part is made of a light structure (LSF) covered by a type of compressed plastic that is a good insulator for heat and the movable parts are made by a wooden structure coverd by woven straw, which have been used to cover surfaces since the past in IRAN, thanks to its Lightness, suitable shading and air ventilation.
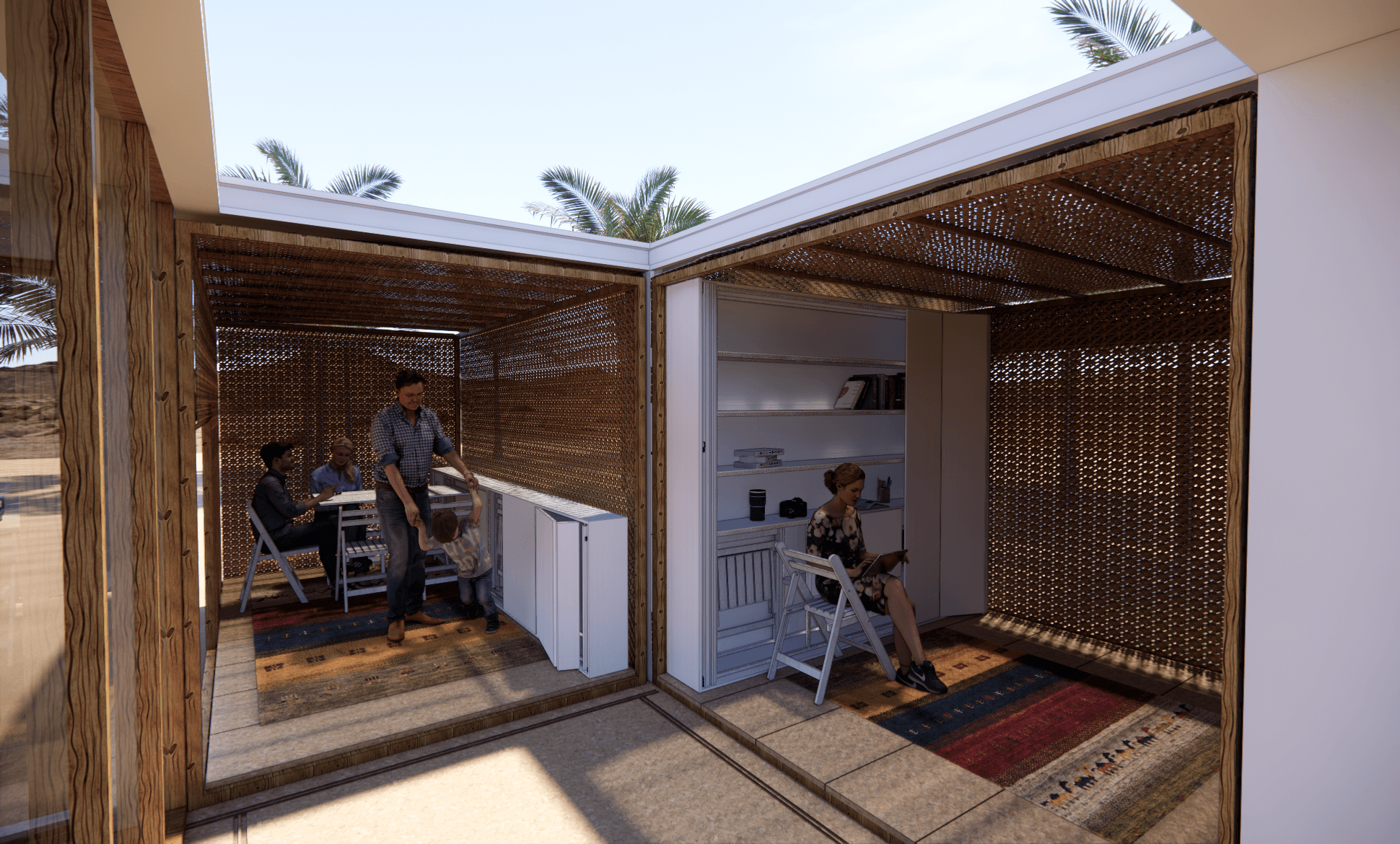
The tiny house features a core main structure with two extendable modular “boxes” that can slide in or out based on needs and environmental conditions. These modes enable the house to shift functions throughout the day, season, or activity.
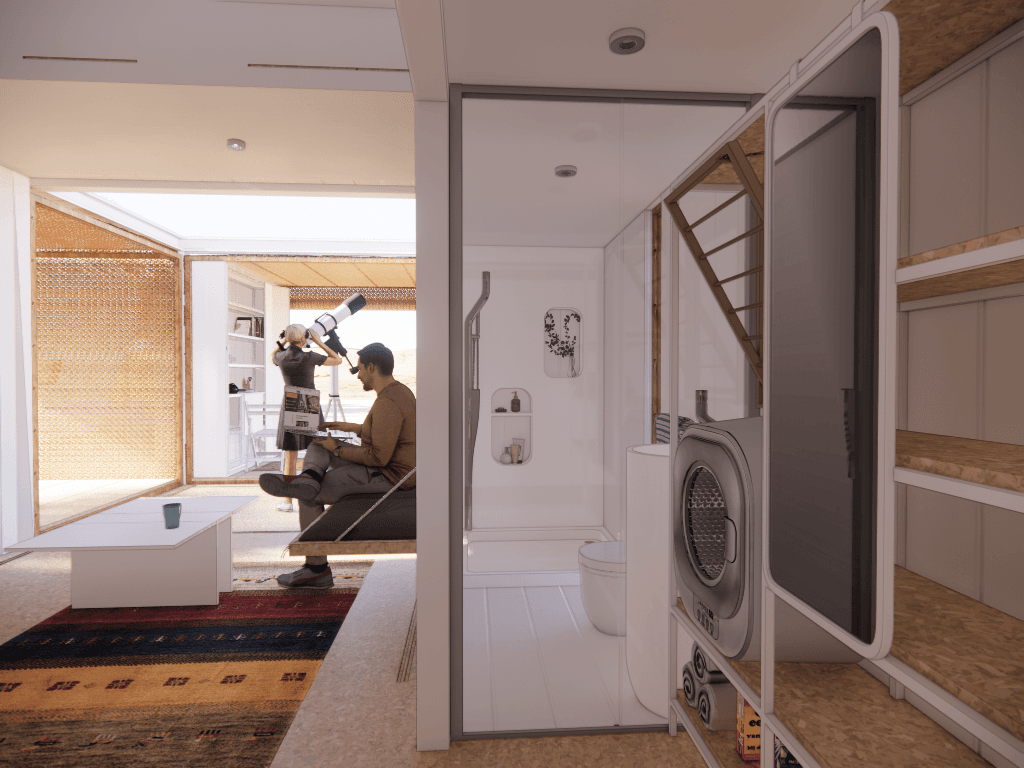
This fluid design allows the user to adapt the house’s layout to various scenarios — from solo retreat to communal celebration.
.png&w=3840&q=75)
This house integrates with nature. The layout creates a natural courtyard, enhancing social interaction and creating a warm, inviting atmosphere. and beautifully demonstrates its social and outdoor lifestyle potential.
.png&w=3840&q=75)
Lifestyle-focused: Perfect for nomads, creatives, or eco-conscious individuals. interior elements like folding chairs and workspaces, showing multi-functionality and easy adaptability of space.
.png&w=3840&q=75)
Hybrid use: Seamlessly blends personal, professional, and recreational life. the rooftop is not just a garden, but also a recreational and observational platform.
.jpg&w=3840&q=75)
Off-grid ready: With solar panels, rooftop use, and fire pit culture, it encourages Self-reliance and low-impact living. A rooftop garden with vegetables or herbs, indicating sustainability and self-sufficiency.
.jpg&w=3840&q=75)
.jpg&w=3840&q=75)
The use of glass allows natural light and passive heating, enhancing the energy efficiency and ambiance of the house. The extended boxes appear to be made of woven natural materials, giving a cool, breathable, and tropical aesthetic while blending into natural environments
.png&w=3840&q=75)
.jpg&w=3840&q=75)
.png&w=3840&q=75)
.png&w=3840&q=75)
.png&w=3840&q=75)
.png&w=3840&q=75)
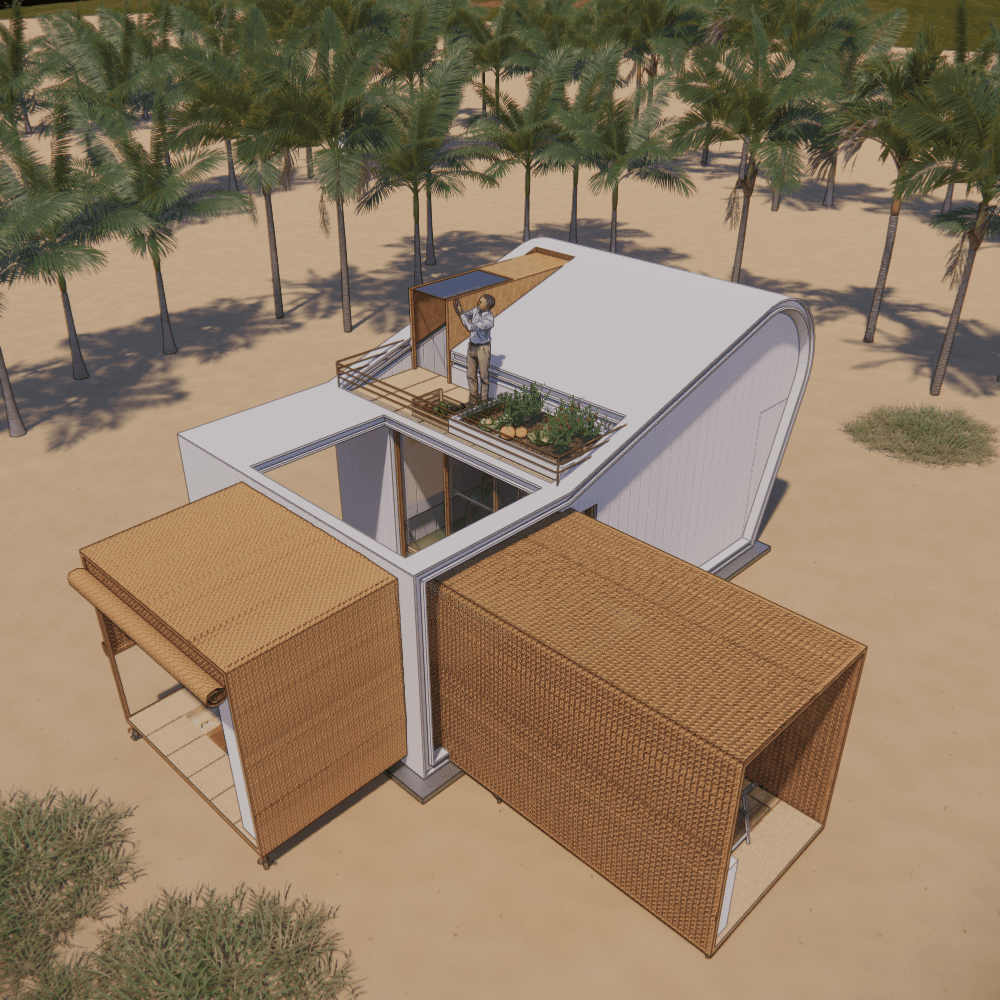
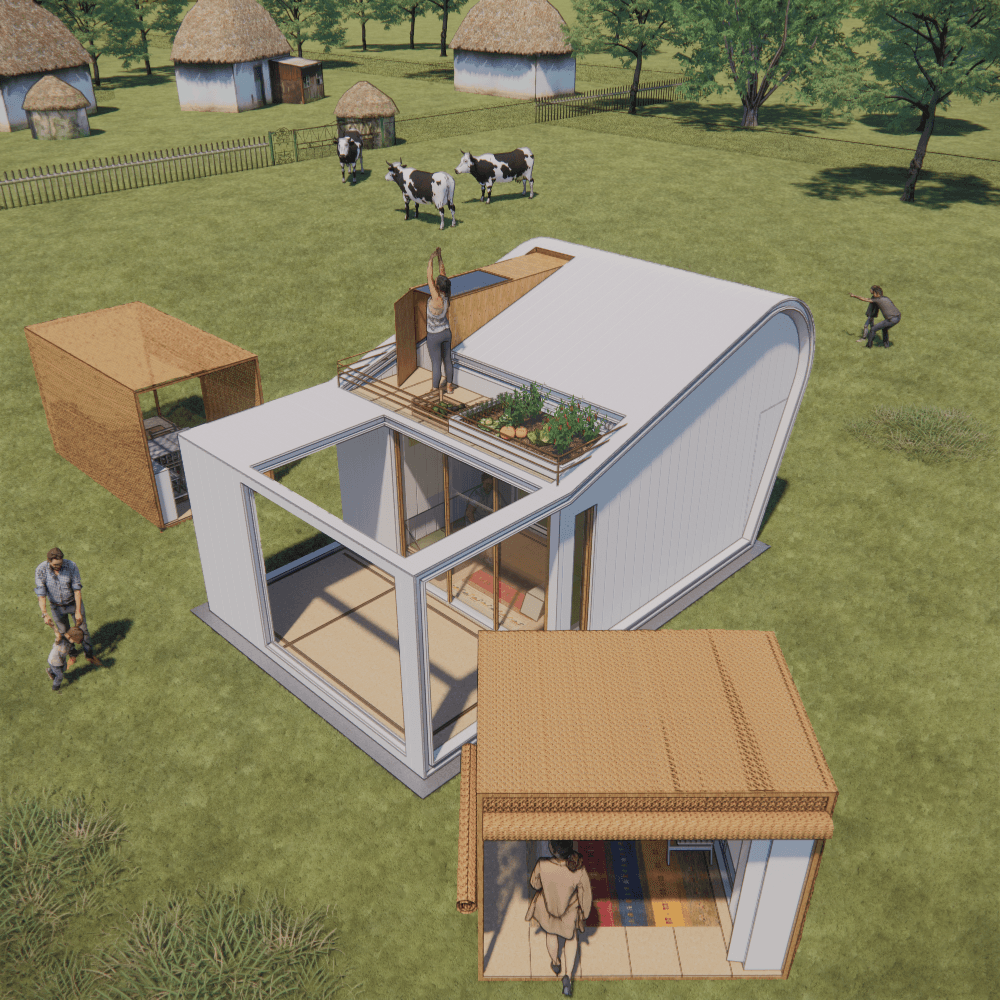
By some changes in cladding materials to provide a protective layer for better moisture and thermal management in cold and rainy weather, this house can be adapted in these climates too.
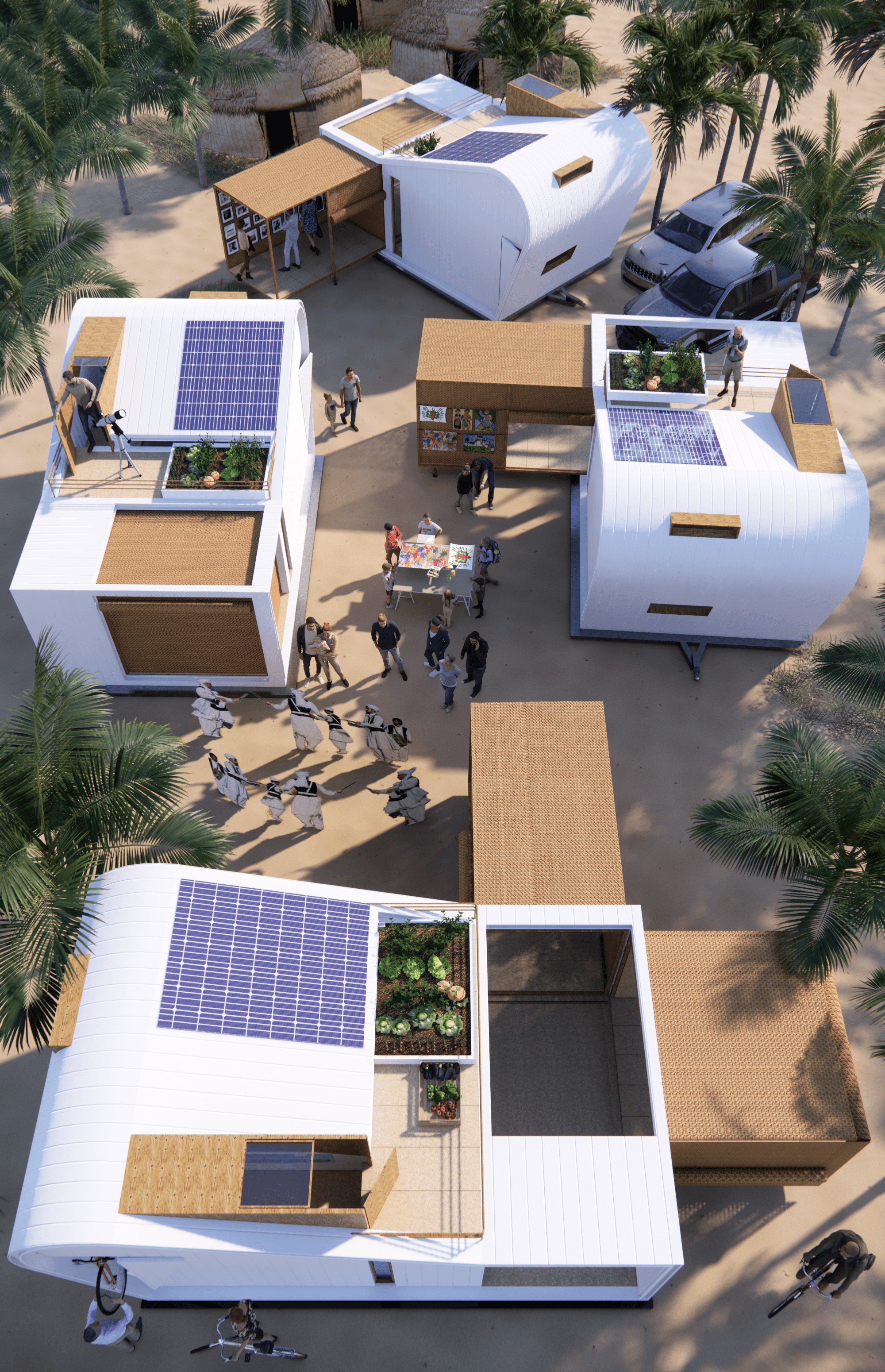
With only one adult person’s pushing force, the two
moveable boxes are moving on rails which embedded in floor.
