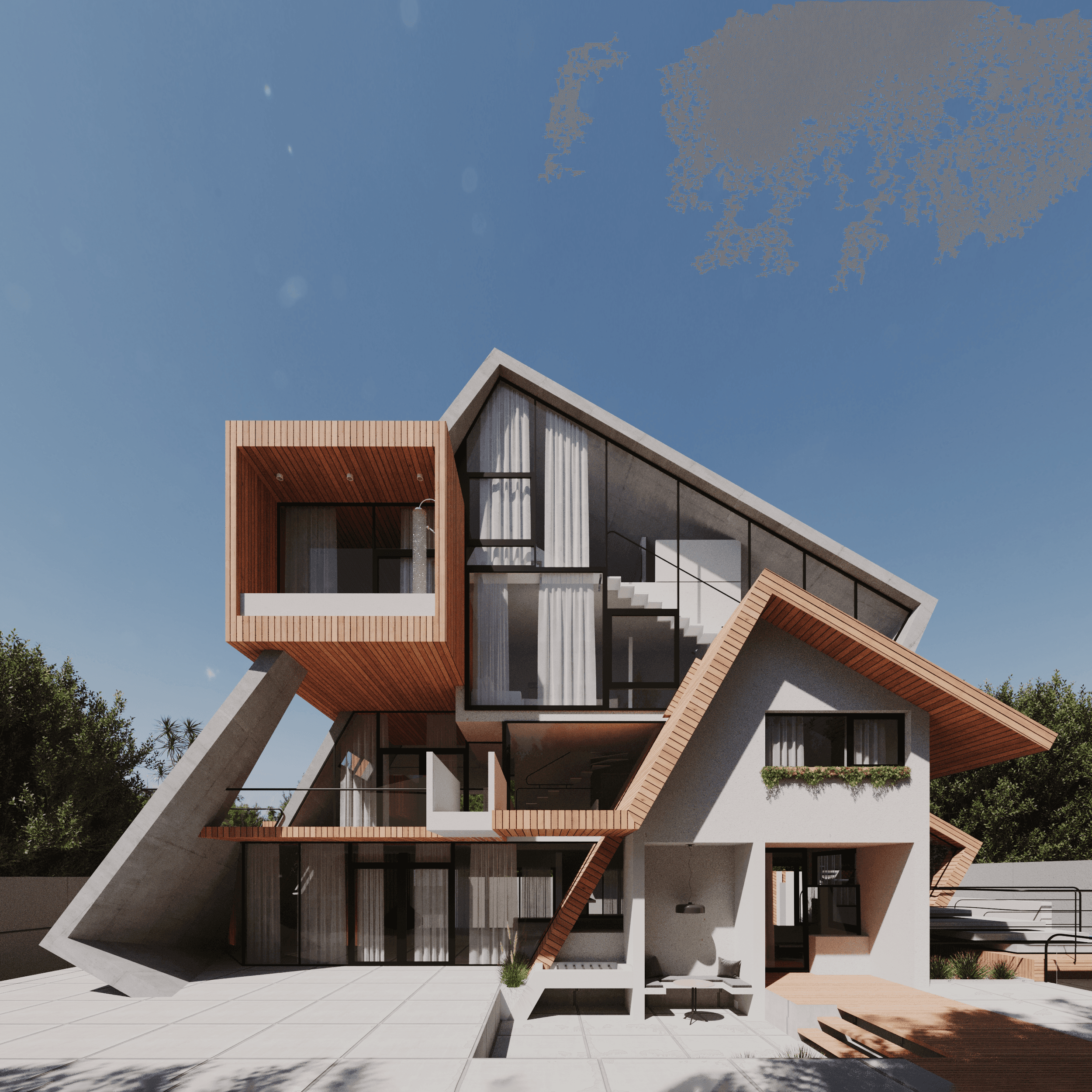
Villa Varesh I
Project Info
Area
800 m2
Location
Anzali , Iran
Year
2020
Measurement
As this project is located in the first line of the Caspian Sea, our definition of it was a frame for the sea. So, we simply used a cubic frame applied to the building. On the other hand, regarding the weather of the region as the rainiest region of Iran we rolled this cube to the side.
This rotated concrete cube spontaneously is responsible for avoiding rain as well as other gable indigenous roofs. With a little shift up to the north sky, we maximized the sea/sky view which means our primary frame will work properly.
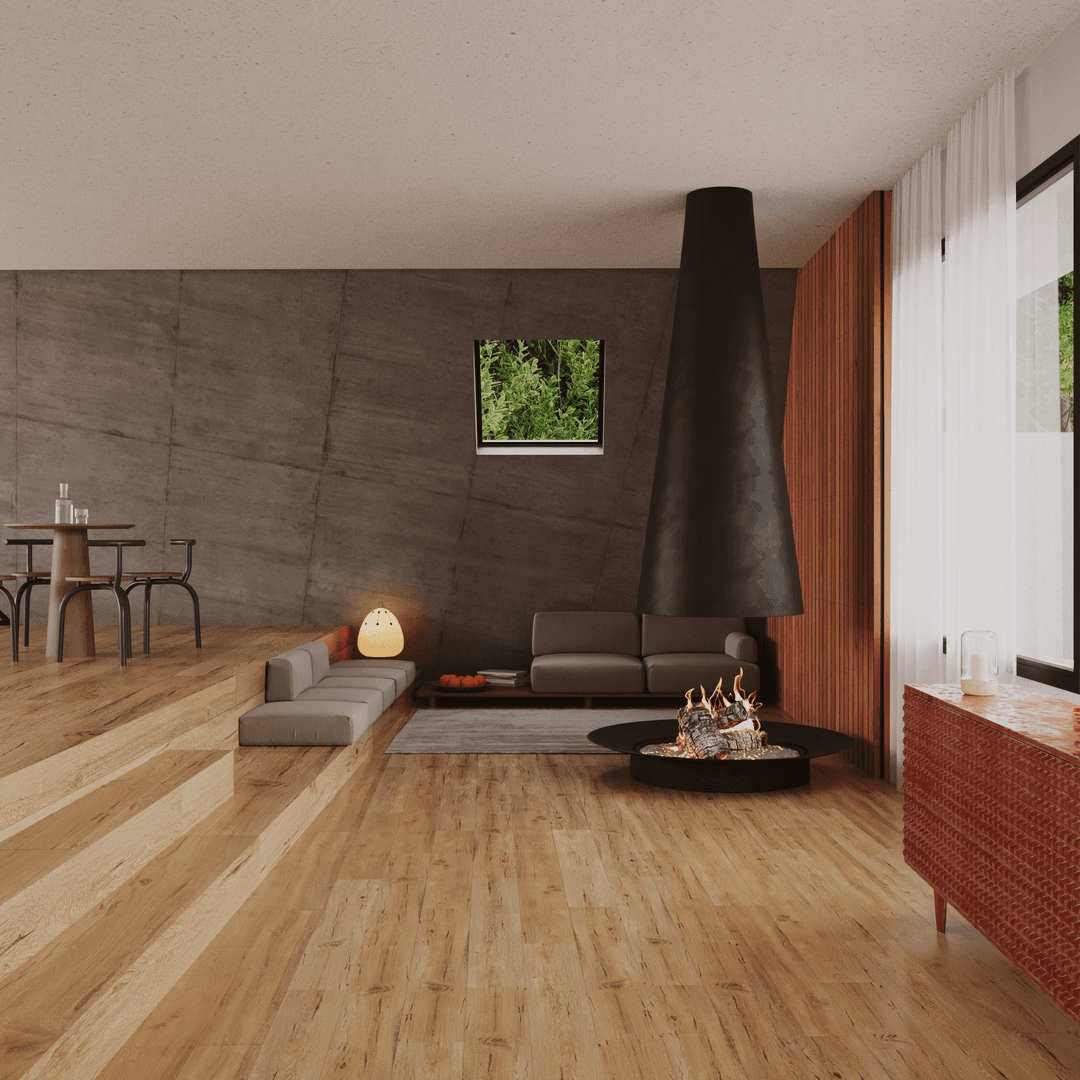

We exposed the outside to the inside! The same material and shape are visible from the inside.
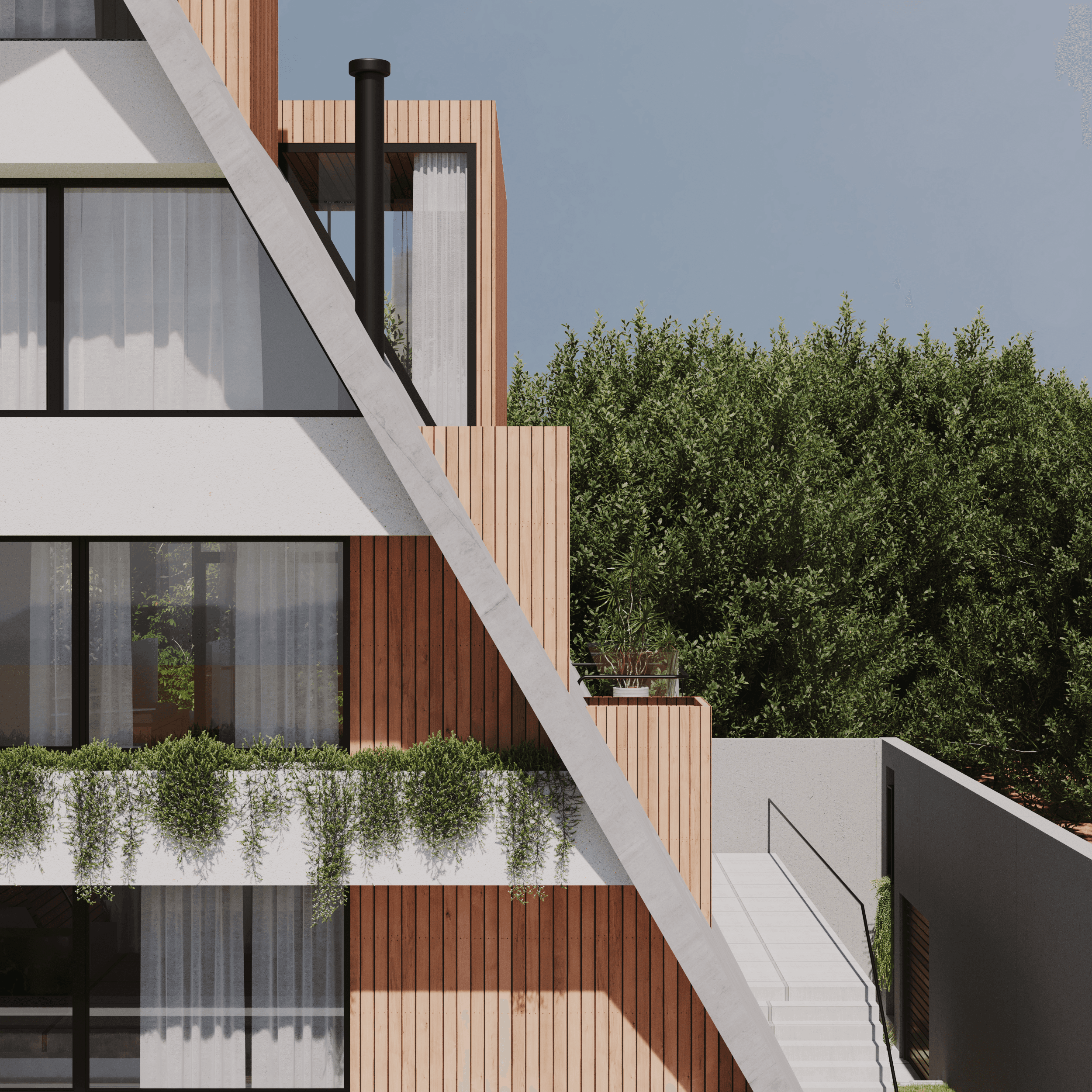
Having an integrated design on site, the strategy we took, combined the building to all the other elements we have in the garden.
This provides the meaning of continuity. With some strokes in form, we stimulate the imagination.
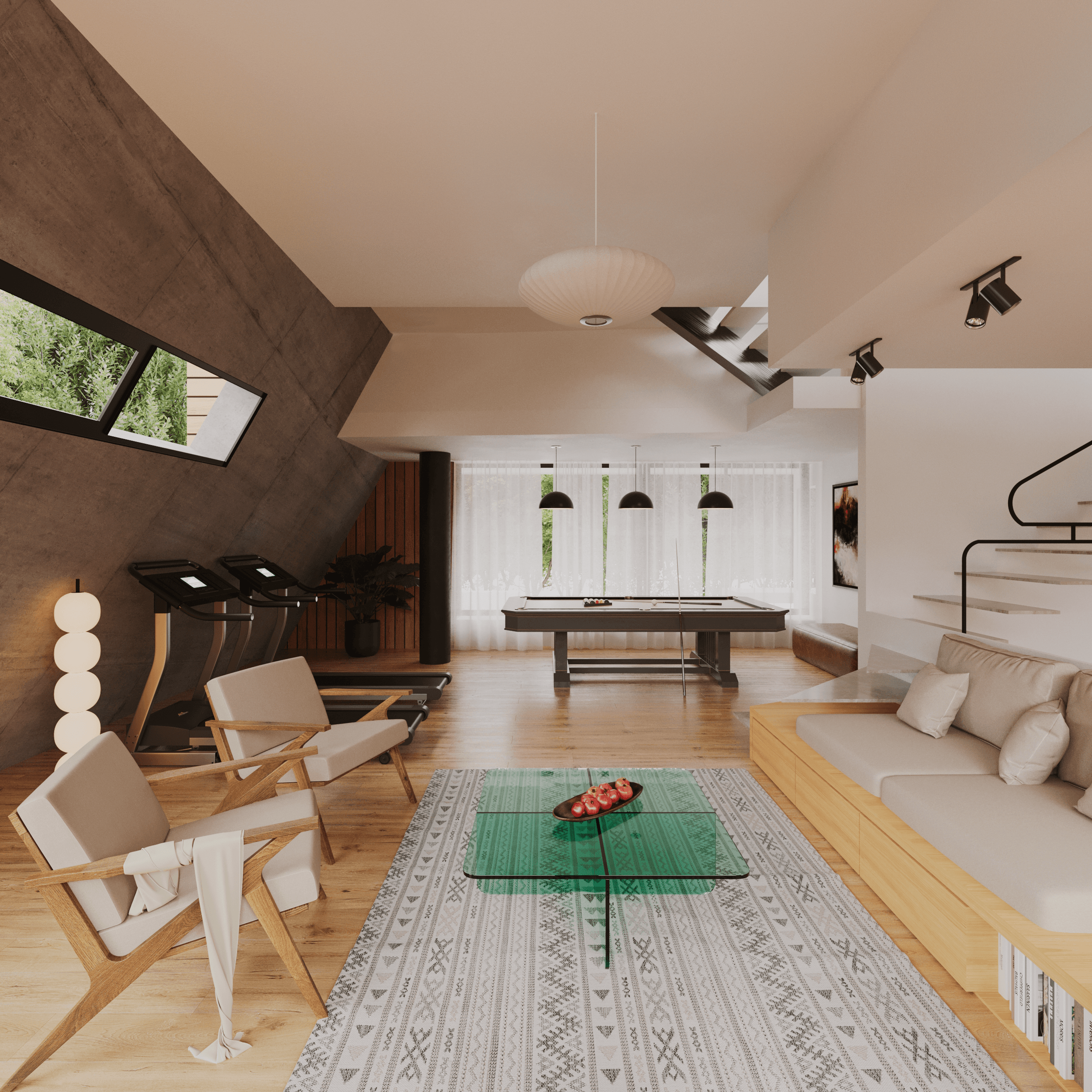
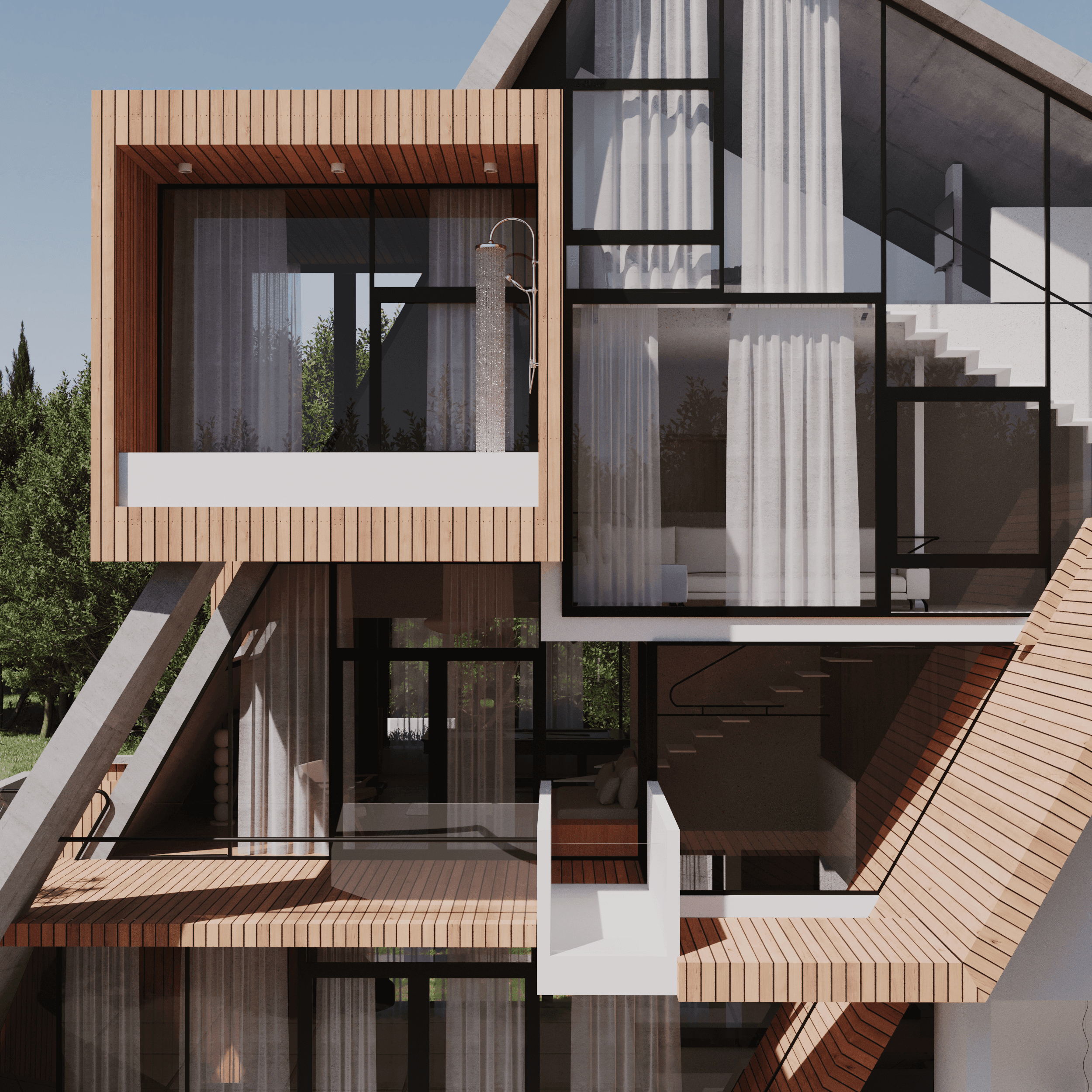
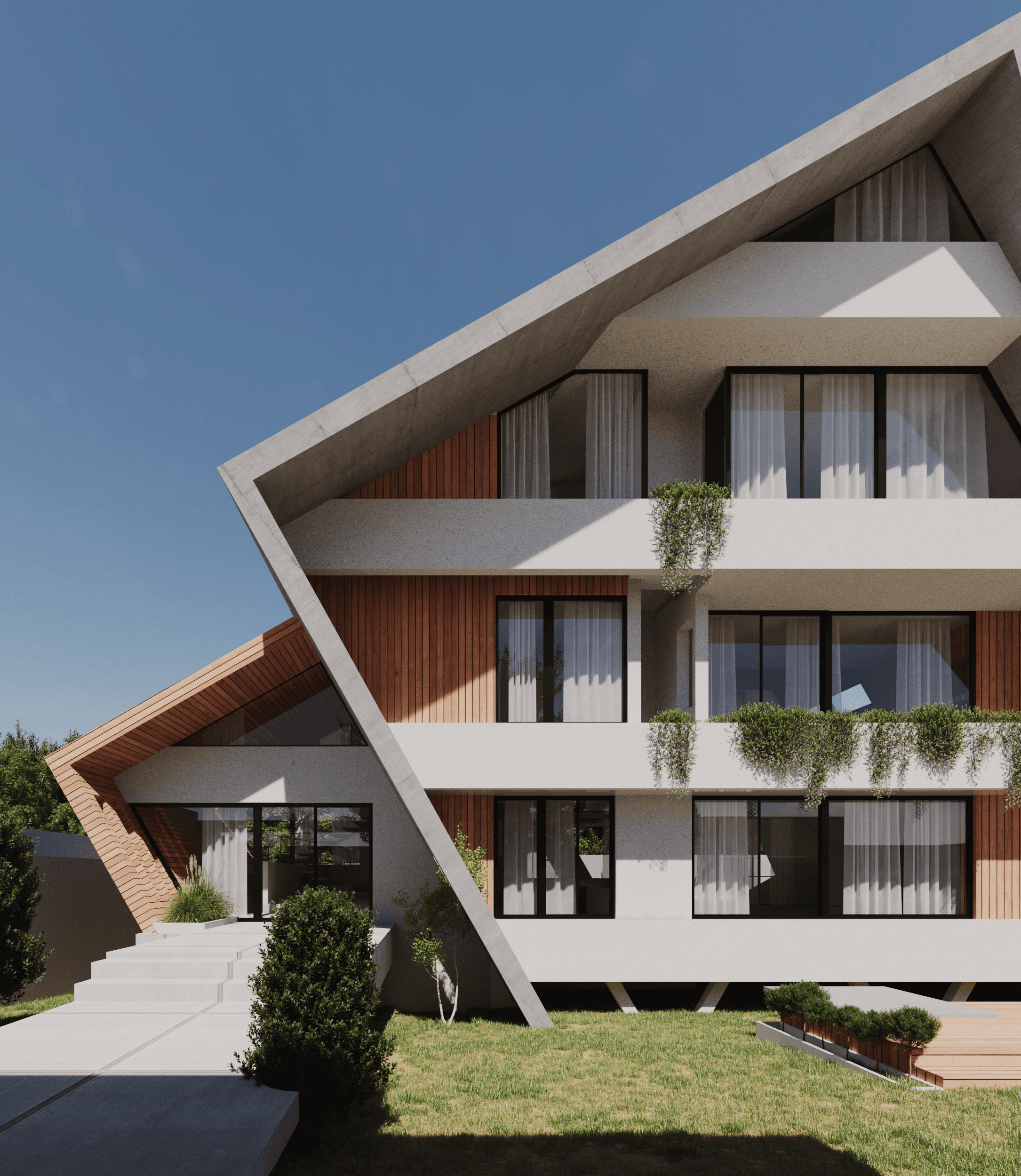
The tiny cube which is merged with the main one is a front door, entrance hall and staircase. To be more inviting and recognizable its material in contrast with the main cube is colourful and warm.